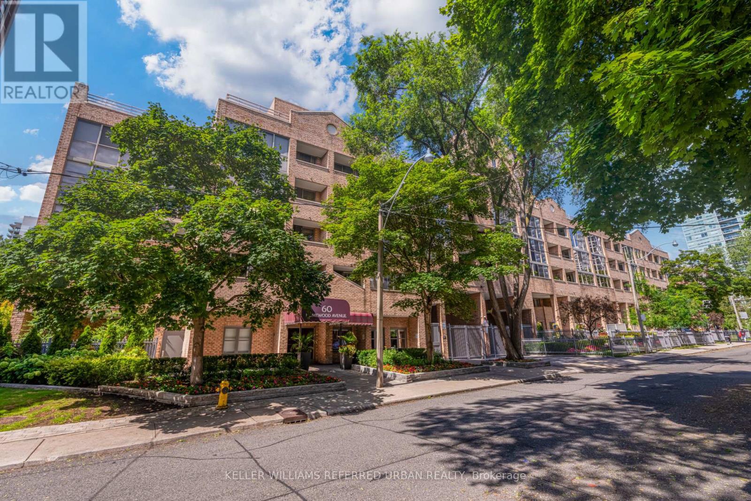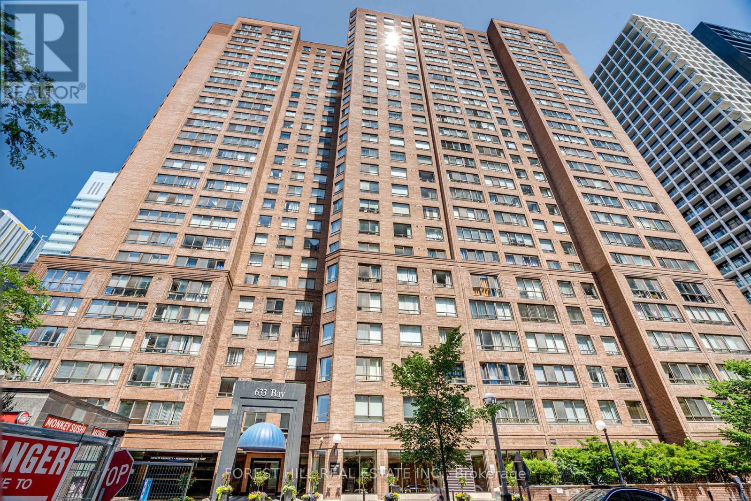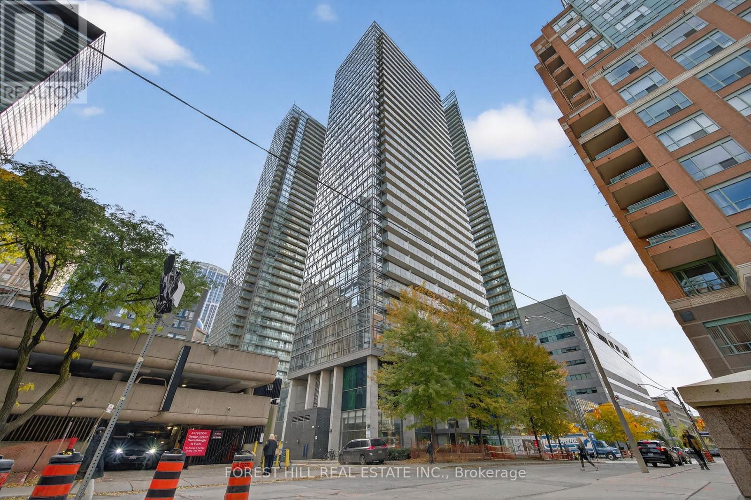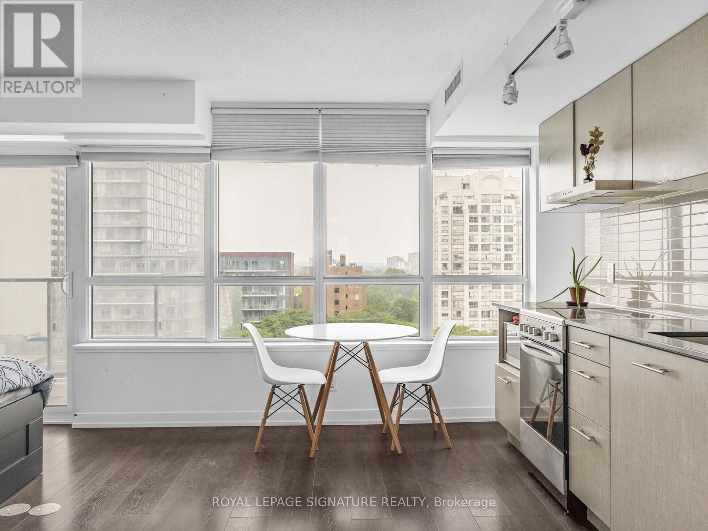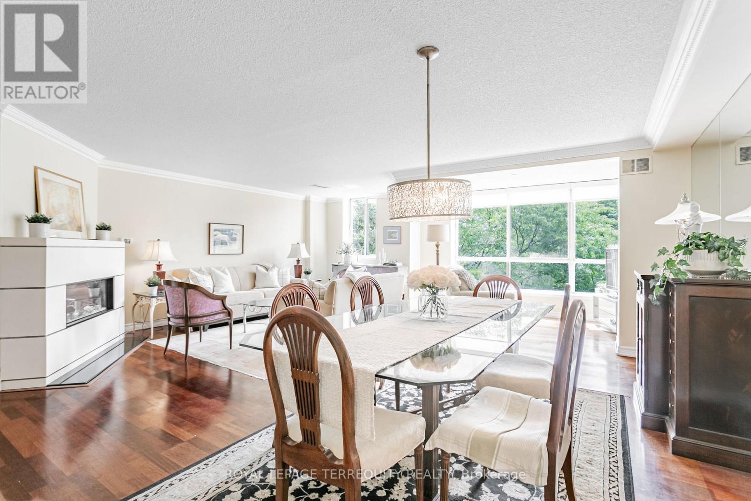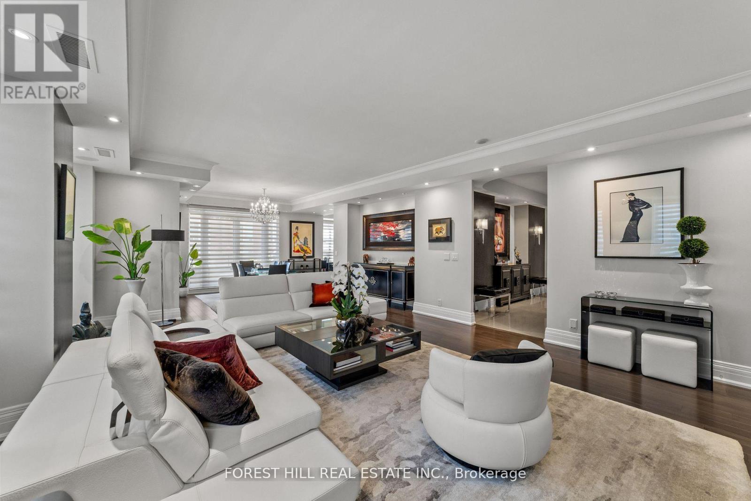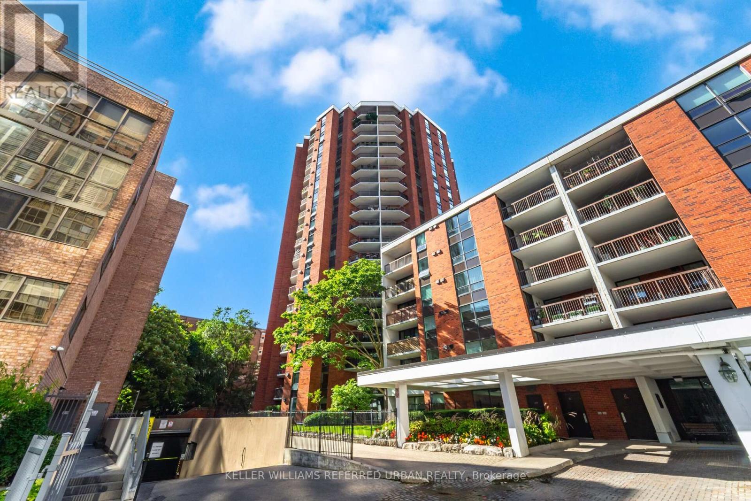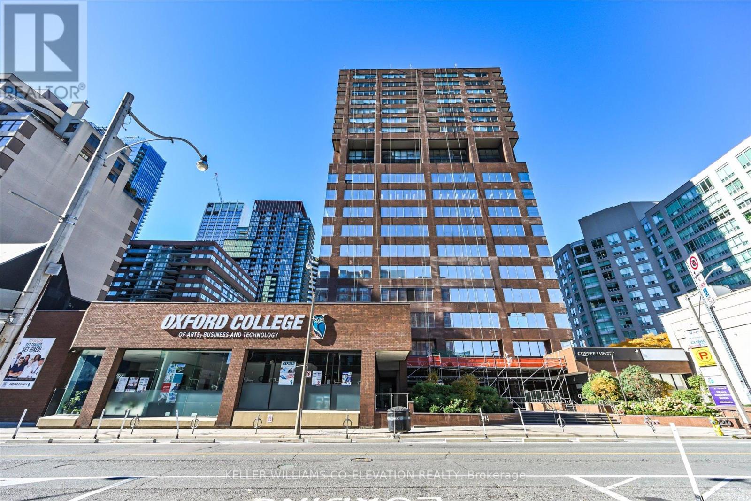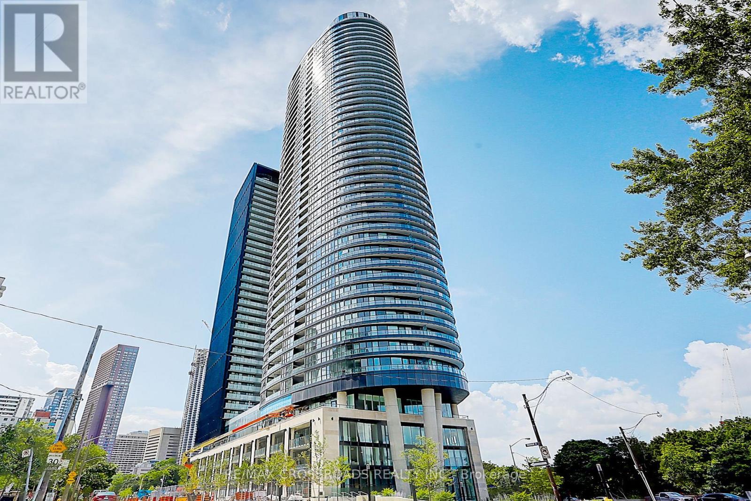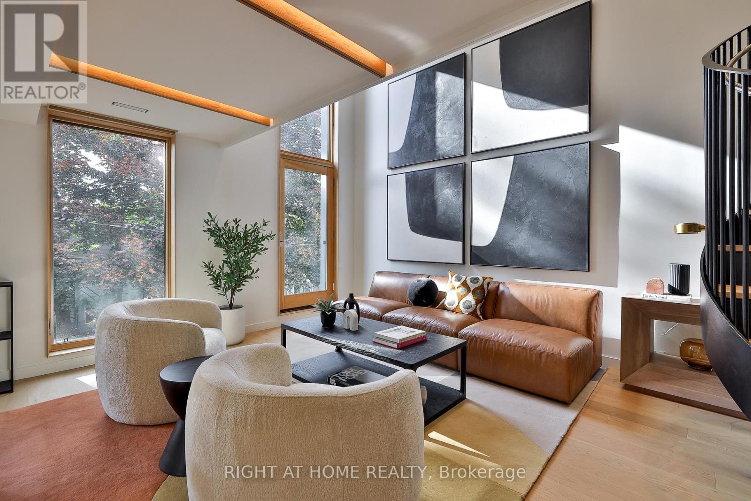- Houseful
- ON
- Toronto
- Bay Street Corridor
- 1205 1121 Bay St
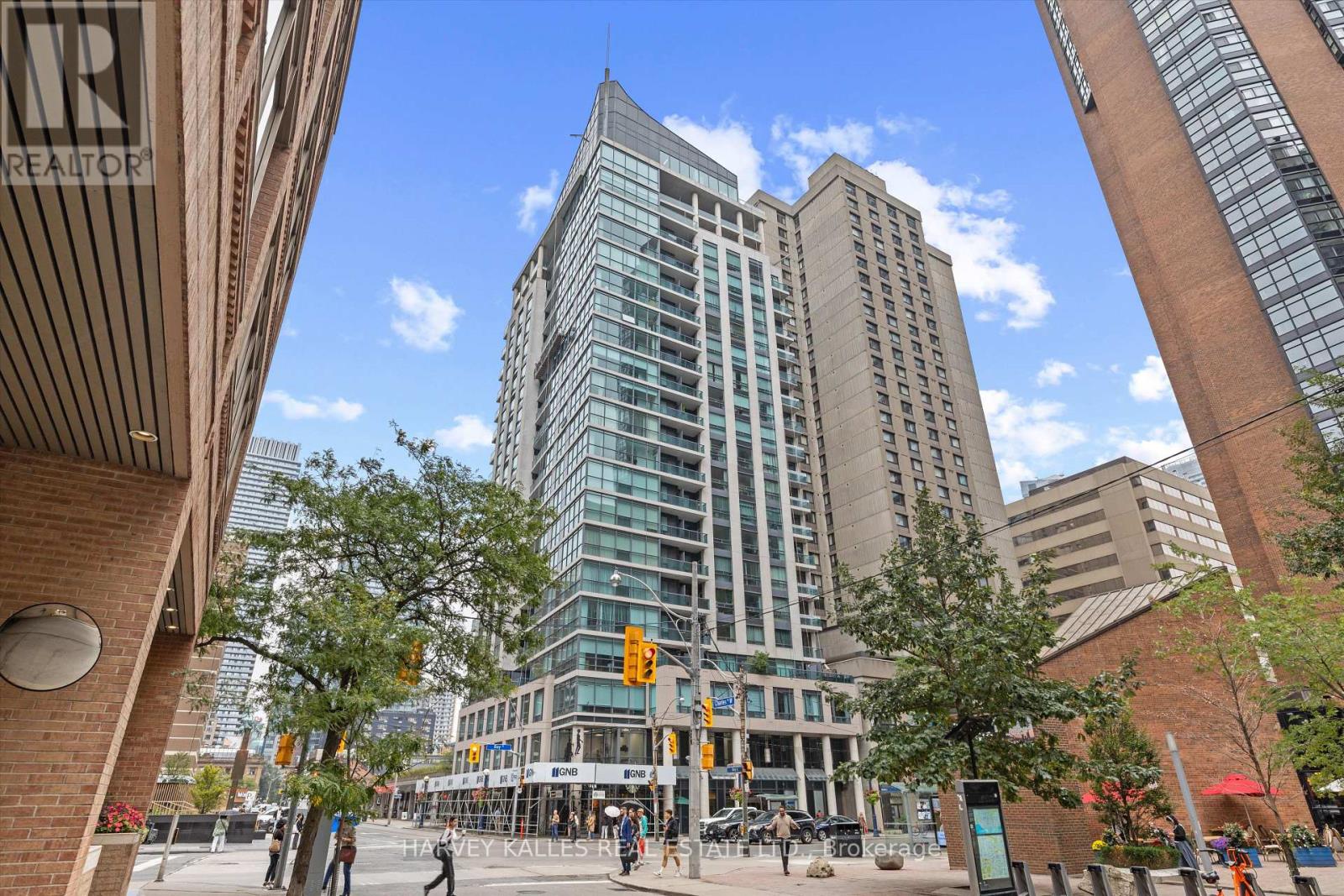
Highlights
Description
- Time on Housefulnew 10 hours
- Property typeSingle family
- Neighbourhood
- Median school Score
- Mortgage payment
Welcome to Suite 1205 at the prestigious boutique building Elev'n 21! This spectacular, fully renovated condo has been completely reimagined back to the studs, featuring 9' smooth ceilings with pot lights, premium finishes, and custom furnishings throughout. Offering 1 spacious bedroom + large den with French doors & floor to ceiling windows (currently used as a second bedroom) and 1 stylishly upgraded bathroom, this suite is the epitome of turn-key luxury living. Enjoy stainless steel stove, built-in microwave, premium panelled fridge & dishwasher, reverse osmosis water system, quartz countertop with waterfall feature on island, stacked washer & dryer in-suite laundry, and a private balcony.This unique offering comes fully furnished by Kimberly Capone Interiors & Direct Interiors, including: Queen bed (c/w mattress) with built-in storage & double bed (w/o mattress) with built-in storage; Custom sectional sofa with pull-out queen mattress, wall mounted TV & custom built-in corner cabinetry; Stylish storage ottoman, 4 bar stools, reverse osmosis water system, large luxury decorative entry mirror; 2 kitchen chandeliers, 1 hallway chandelier & 2 wall sconces in den; Ceramic floor and wall tiled bathroom with quartz counter, built-in shower niche & glass shower door; Upgraded door handles throughout; Custom window coverings - fabric blinds; Balcony set with table & 2 chairs; 1 parking spot + locker included. Located in one of Toronto's most sought-after neighbourhoods with a Walk Score of 99 and Transit Score of 100... steps to Yorkville, U of T, TTC, shopping, dining, and more. Pride of ownership throughout - pristine, stylish, and truly turnkey! (id:63267)
Home overview
- Cooling Central air conditioning
- Heat source Natural gas
- Heat type Forced air
- # parking spaces 1
- Has garage (y/n) Yes
- # full baths 1
- # total bathrooms 1.0
- # of above grade bedrooms 2
- Community features Pets allowed with restrictions
- Subdivision Bay street corridor
- View City view
- Lot size (acres) 0.0
- Listing # C12483266
- Property sub type Single family residence
- Status Active
- Kitchen 2.23m X 2.44m
Level: Main - Primary bedroom 2.74m X 3.23m
Level: Main - Living room 3.05m X 4.57m
Level: Main - Dining room 3.05m X 4.57m
Level: Main - Den 2.74m X 2.13m
Level: Main
- Listing source url Https://www.realtor.ca/real-estate/29034833/1205-1121-bay-street-toronto-bay-street-corridor-bay-street-corridor
- Listing type identifier Idx

$-1,117
/ Month

