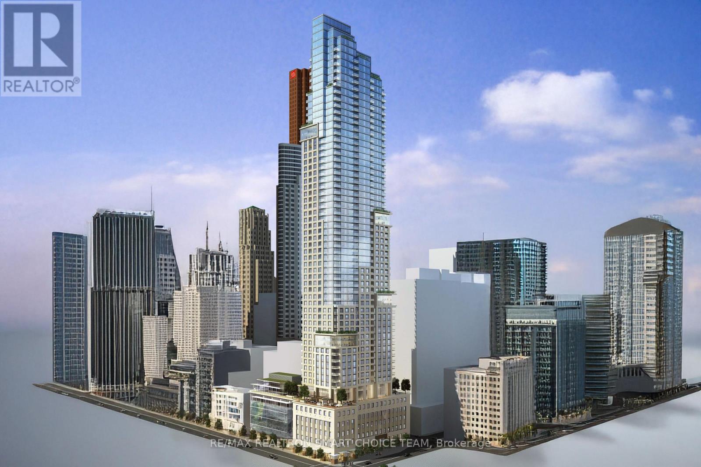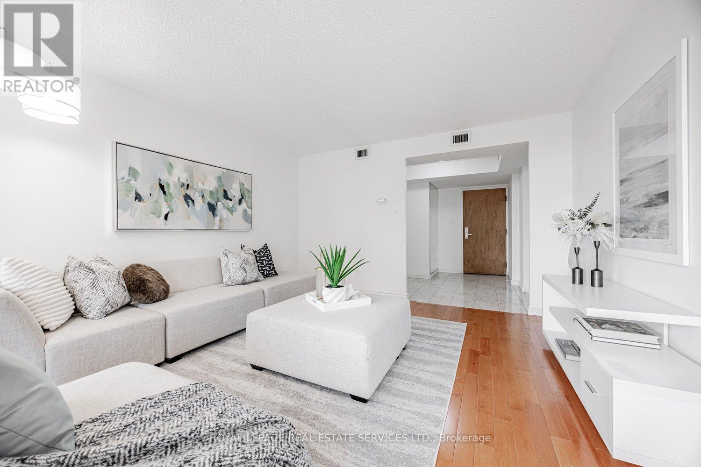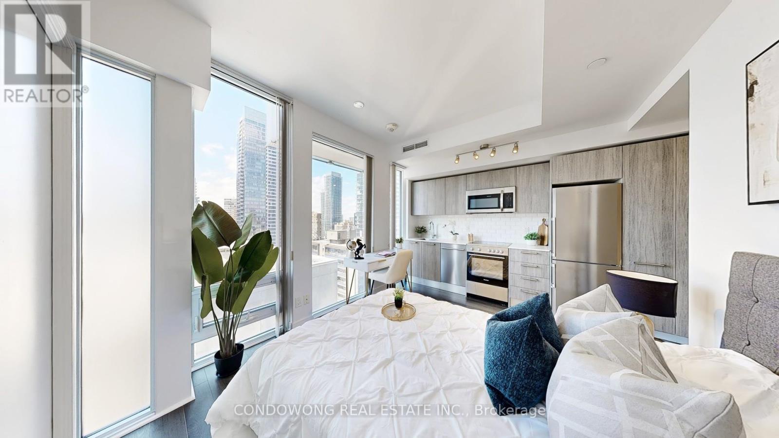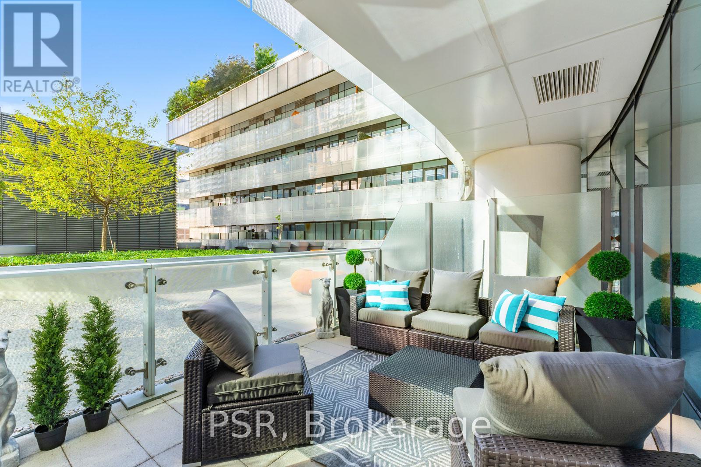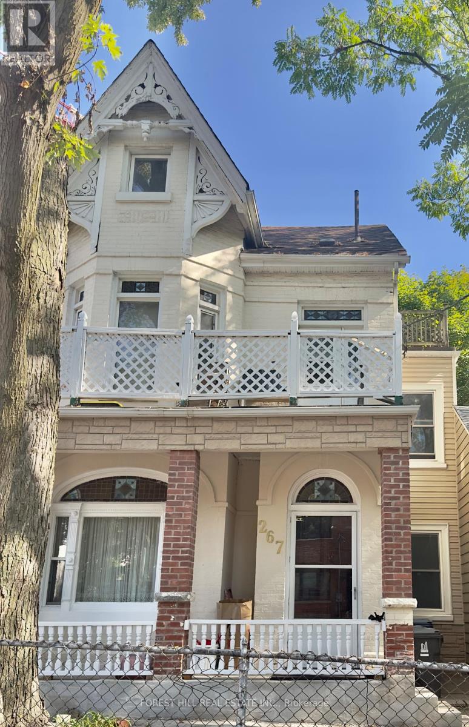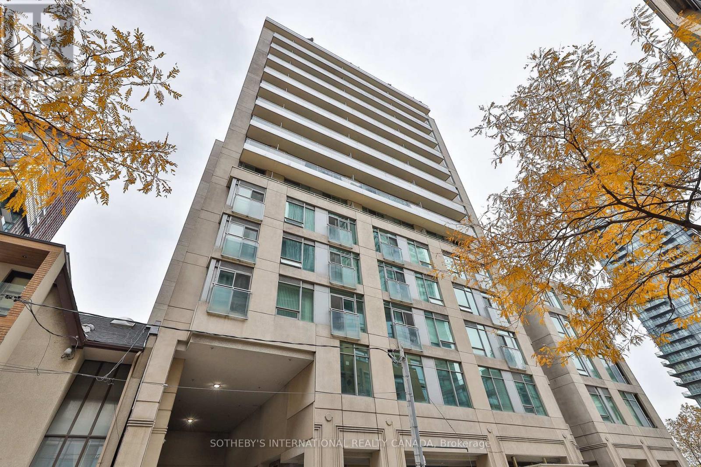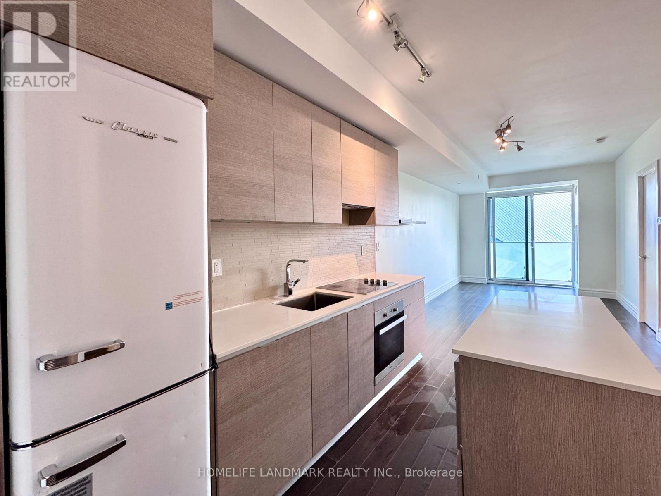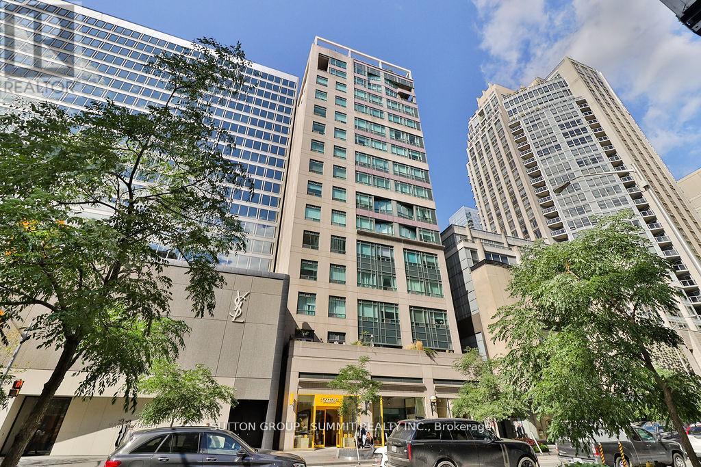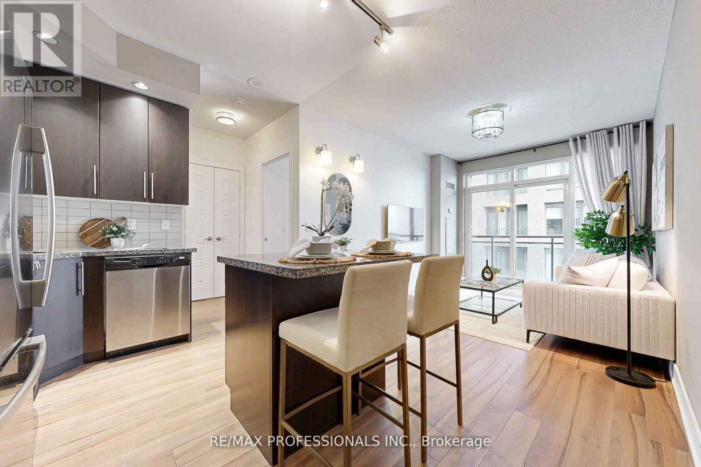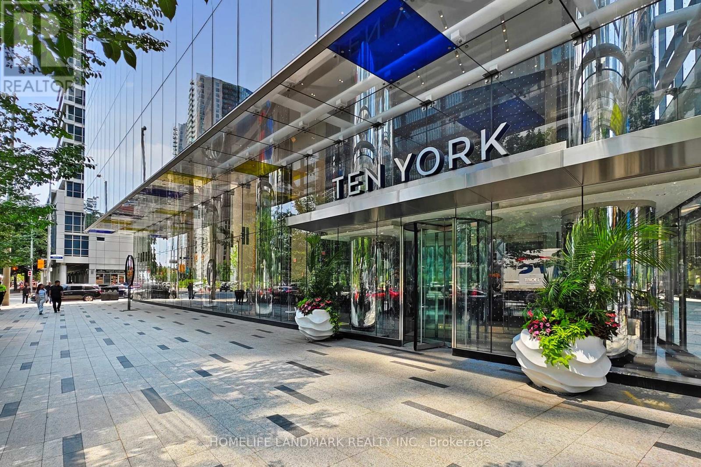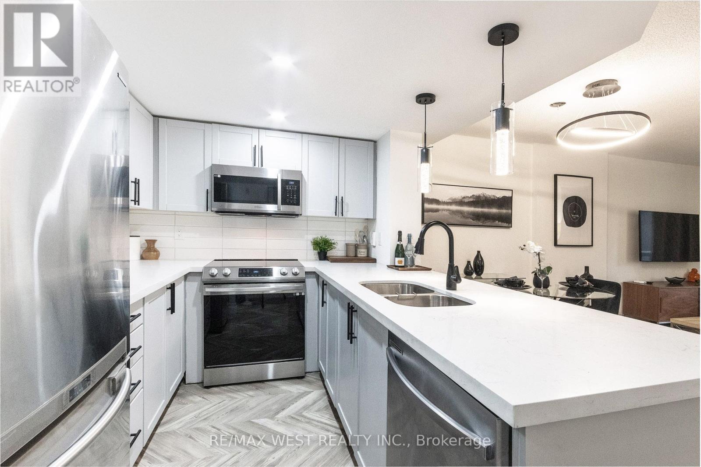- Houseful
- ON
- Toronto
- Regent Park
- 2401 225 Sackville St
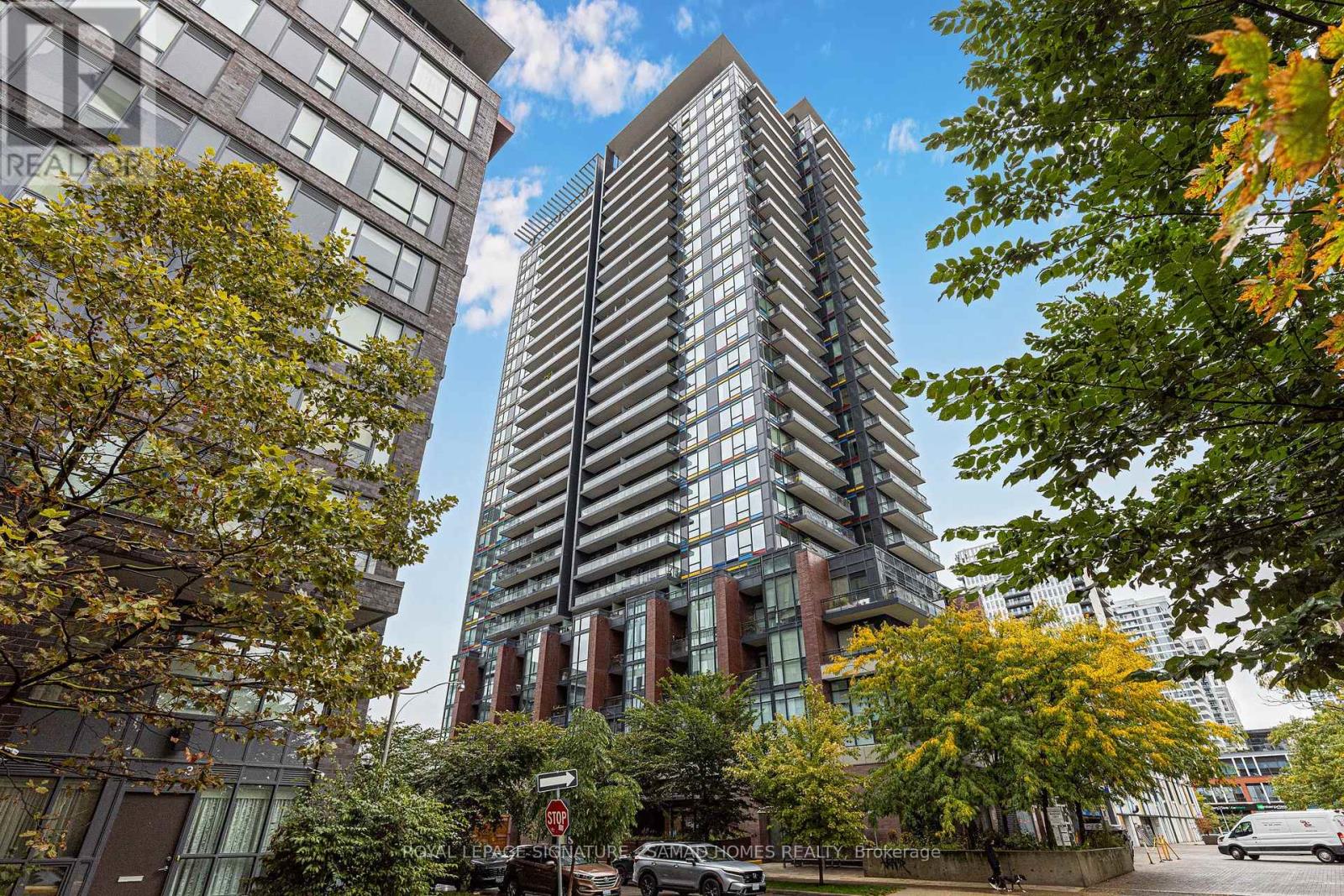
Highlights
Description
- Time on Housefulnew 7 days
- Property typeSingle family
- Neighbourhood
- Median school Score
- Mortgage payment
Soaring 24 floors above the city, this 1 bedroom suite delivers about 600 sq ft, parking, and a smart $500K price point. Step inside to a bright, open canvas where living, dining, and a true home office share one generous space that flows to a private balcony. A sleek kitchen with stainless steel appliances, stone counters, and a functional island anchors the room. The bedroom is a calm retreat with ample storage, and the 4 piece bath pairs style with everyday comfort. In suite laundry adds day to day ease. Life at Paintbox is complete with 24 hour concierge, a well equipped fitness centre, media and party rooms, a rooftop terrace with BBQs, and a cafe right downstairs. Daniels Spectrum is next door, bringing galleries and community events to your front door. The location is a standout for young professionals and couples who value time and connection. The 505 Dundas streetcar is steps away for easy trips across the core. Walk to the six acre Regent Park, the Aquatic Centre, and neighborhood dog parks. weekends are made for the Distillery District, St. Lawrence Market, Eaton Centre, and King East dining. Daily errands are simple with grocery, cafes, and shops nearby. (id:63267)
Home overview
- Cooling Central air conditioning
- Heat source Natural gas
- Heat type Forced air
- # parking spaces 1
- Has garage (y/n) Yes
- # full baths 1
- # total bathrooms 1.0
- # of above grade bedrooms 1
- Community features Pet restrictions
- Subdivision Regent park
- Lot size (acres) 0.0
- Listing # C12431520
- Property sub type Single family residence
- Status Active
- Kitchen 3.6m X 2.74m
Level: Flat - Dining room 5.16m X 3.3m
Level: Flat - Living room 5.16m X 3.3m
Level: Flat - Bedroom 2.9m X 2.9m
Level: Flat
- Listing source url Https://www.realtor.ca/real-estate/28923810/2401-225-sackville-street-toronto-regent-park-regent-park
- Listing type identifier Idx

$-746
/ Month

