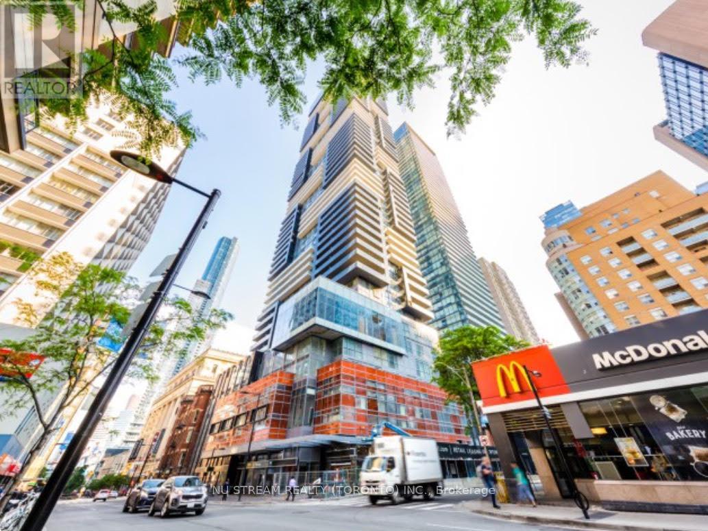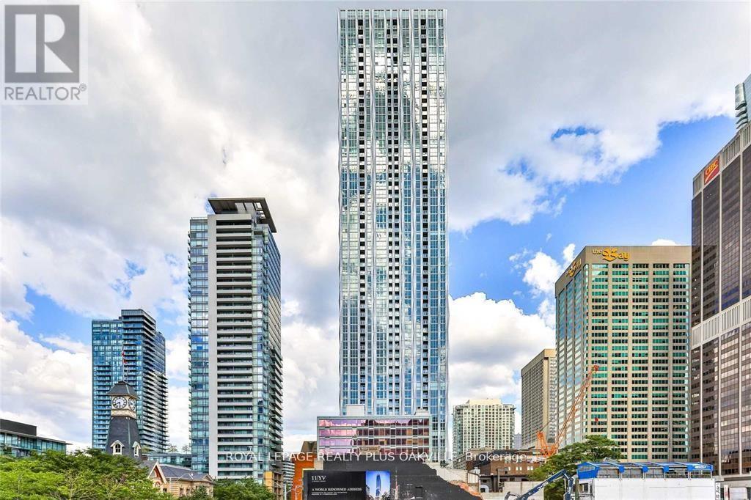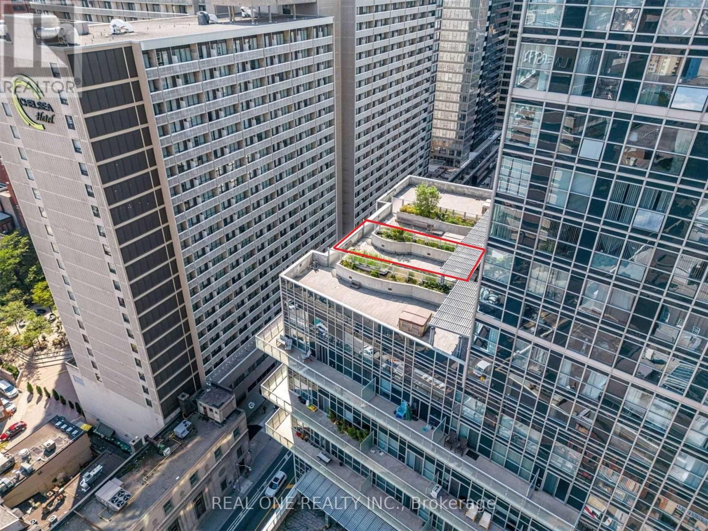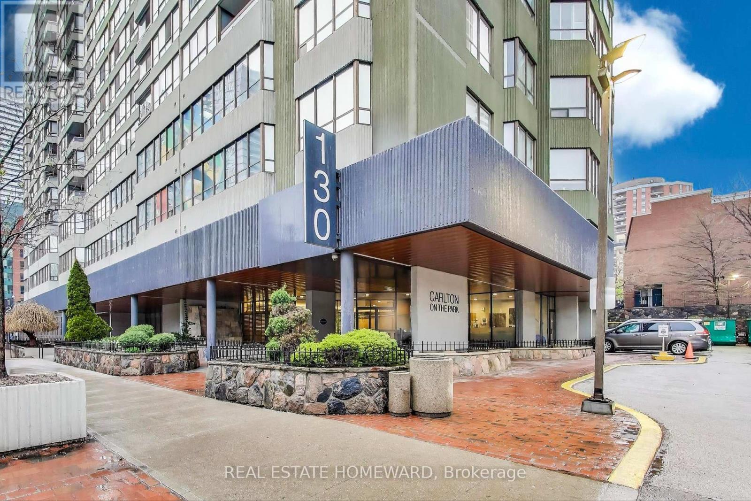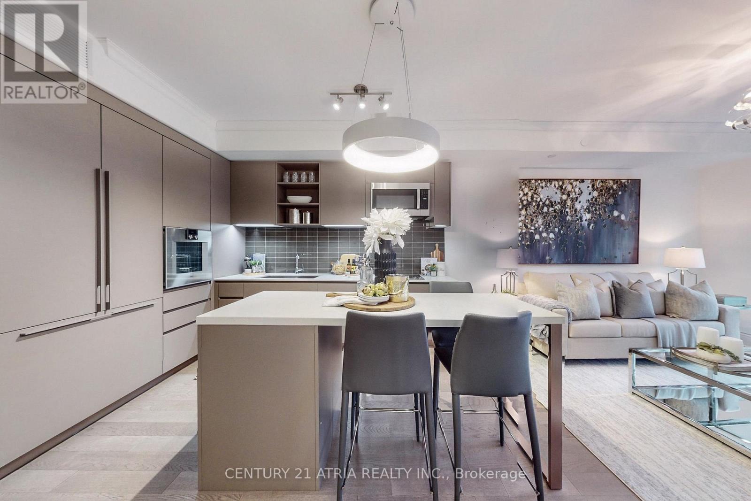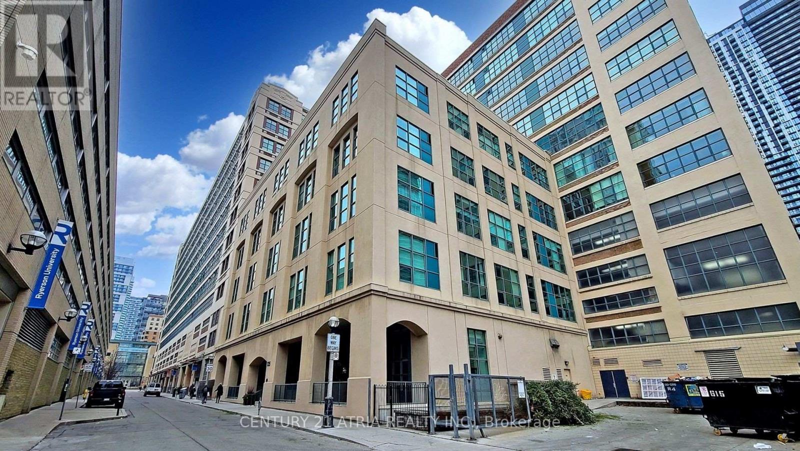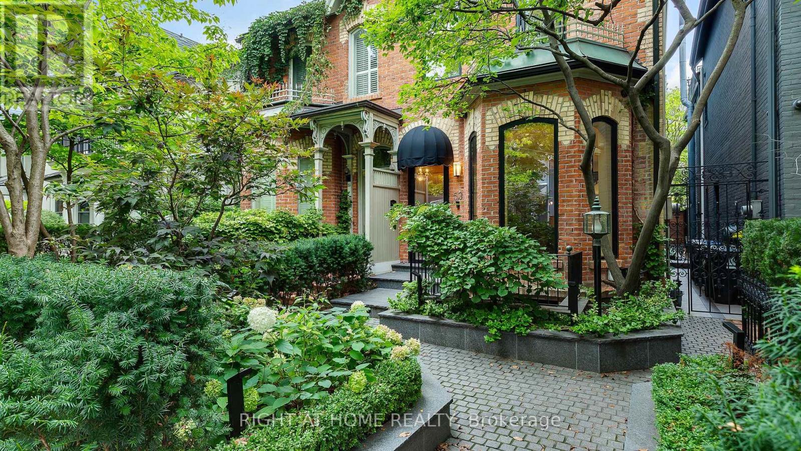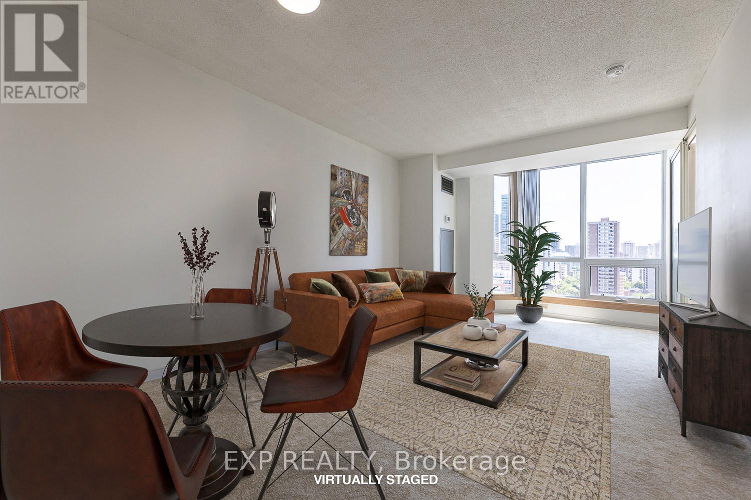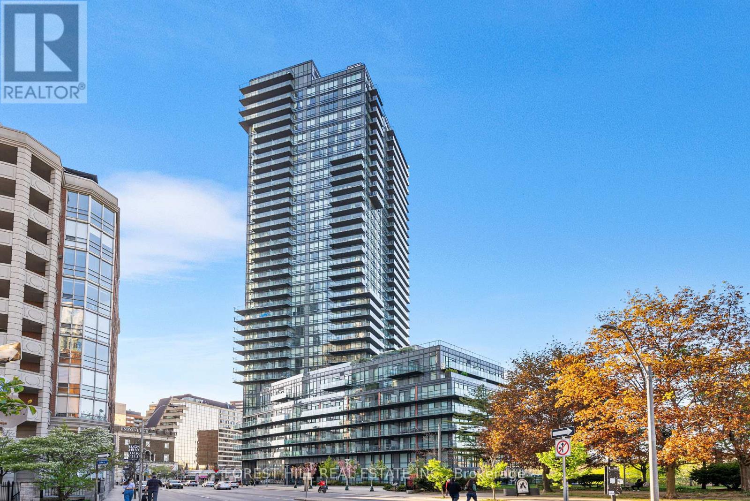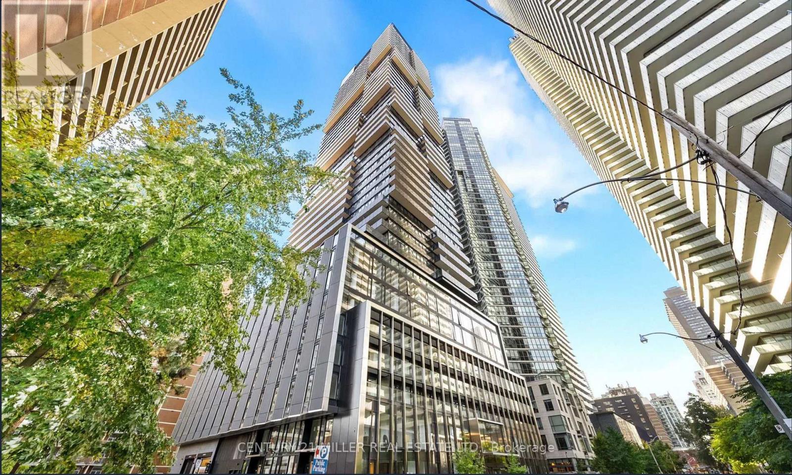- Houseful
- ON
- Toronto
- Church and Wellesley
- 1206 71 Charles St E
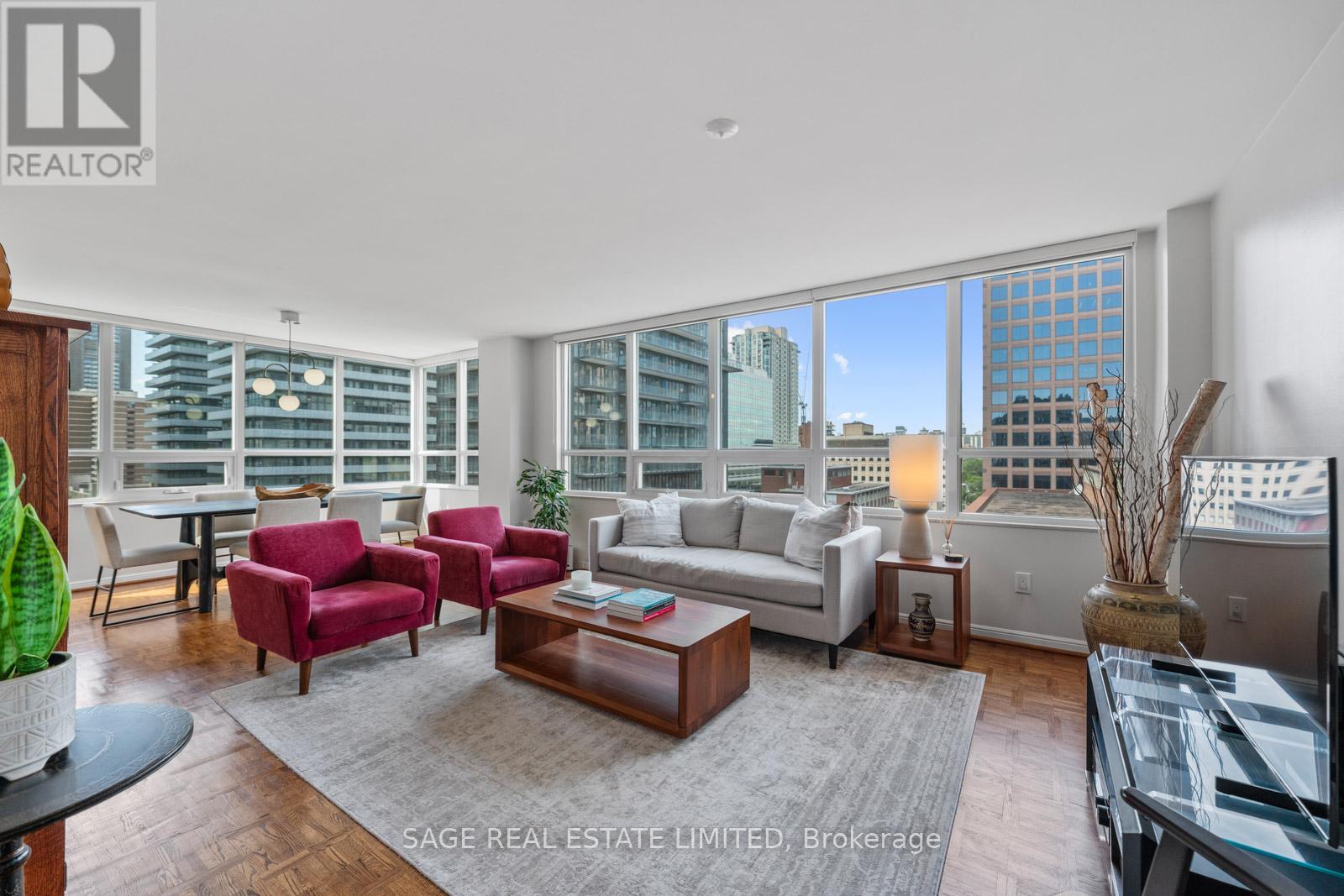
Highlights
Description
- Time on Housefulnew 2 hours
- Property typeSingle family
- Neighbourhood
- Median school Score
- Mortgage payment
Big On Space, Bold On Style At Yonge & Bloor! Suite Twelve-Oh-Six At The Paxton Place Is A Fully Renovated Turn Key Home Where Style, Space, And City Living Collide. This Premier Corner Suite Does Not Just Have Windows, It Is Practically Wrapped In Them, Offering Multiple Exposures And Endless Views That Drench The Home In Natural Light. Bright, Airy, And Full Of Good Vibes, It Is A Dream Spot For Plant Lovers And Anyone Who Loves Waking Up To Sunshine. The Spacious Primary Bedroom Serves As A True Retreat With Fresh Cozy Carpeting, Two Generous Closets, A Walk In Dressing Area Designed With Boutique Style Elegance, Power Blinds For Added Comfort, And A Spa Inspired Ensuite Featuring Double Sinks. The Second Bedroom Offers Versatility, Perfect For Guests, Family, Or A Stylish Home Office. Convenience Meets Comfort With Brand New In Suite Laundry, Hunter Douglas Roller Blinds Throughout, And A Fully Remodelled Chef Style Kitchen With Breakfast Nook, Dry Bar, Extensive Cabinetry, And Sleek Stainless Steel Whirlpool Appliances. The Large Open Concept Living And Dining Area Makes You Forget You Are In A Condo Altogether And Creates The Perfect Space To Entertain Family Or Host Large Gatherings. At Paxton Place, The Perks Do Not Stop At Your Door. Residents Enjoy An Indoor Pool, Saunas, A Rooftop Terrace With Bbqs, Party Room, 24/7 Security, And Underground Parking (Resident And Visitors). All Just Steps To The Subway, U Of T, Yorkville Shopping, Fine Dining, And The Best Of Torontos Urban Lifestyle. This Is Not Your Cookie Cutter Tiny Condo, It Is A True Home That Offers Scale, Style, And Functionality Rarely Found In The Downtown Core. Suite 1206 Is More Than A Condo, It Is A Rare Opportunity To Own A Premier Home In One Of Torontos Most Coveted Locations. (id:63267)
Home overview
- Cooling Central air conditioning
- Heat source Electric
- Heat type Heat pump
- Has pool (y/n) Yes
- # parking spaces 1
- Has garage (y/n) Yes
- # full baths 2
- # total bathrooms 2.0
- # of above grade bedrooms 2
- Flooring Hardwood, tile, carpeted
- Community features Pet restrictions
- Subdivision Church-yonge corridor
- View City view
- Lot size (acres) 0.0
- Listing # C12384812
- Property sub type Single family residence
- Status Active
- Living room 5.28m X 4.27m
Level: Flat - Primary bedroom 3.99m X 4.14m
Level: Flat - Eating area 3.61m X 2.62m
Level: Flat - Dining room 5.28m X 4.27m
Level: Flat - Kitchen 3.12m X 3.15m
Level: Flat - 2nd bedroom 3.99m X 3.61m
Level: Flat
- Listing source url Https://www.realtor.ca/real-estate/28822347/1206-71-charles-street-e-toronto-church-yonge-corridor-church-yonge-corridor
- Listing type identifier Idx

$-1,028
/ Month

