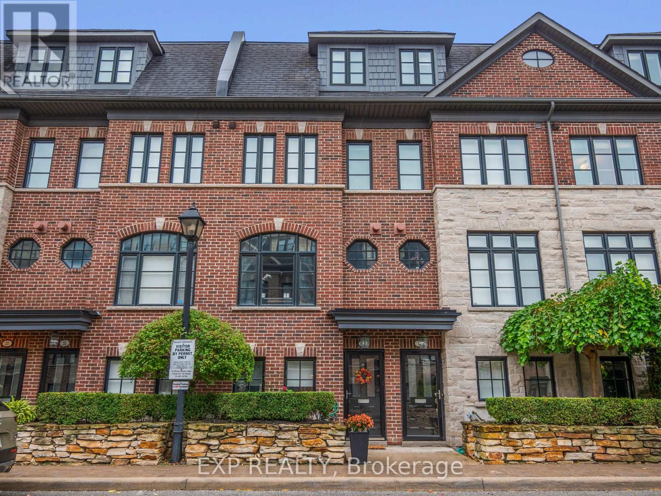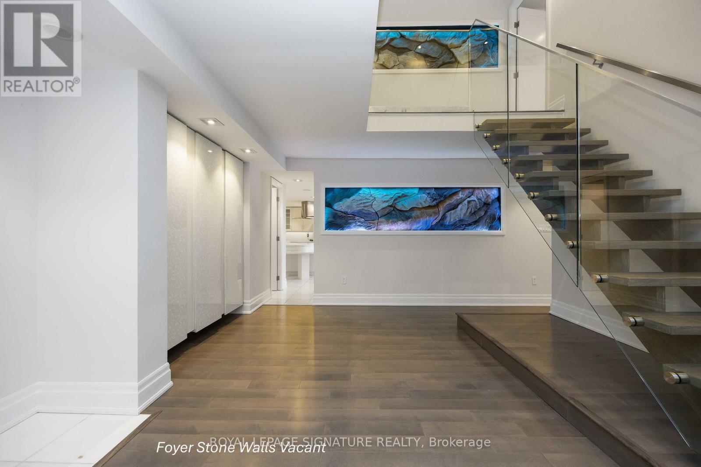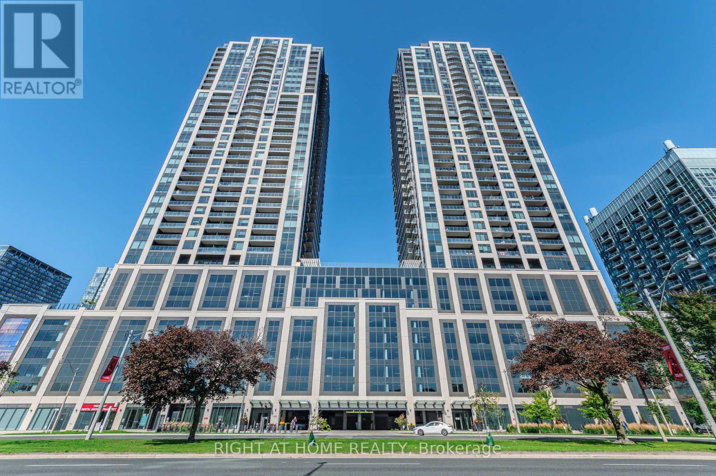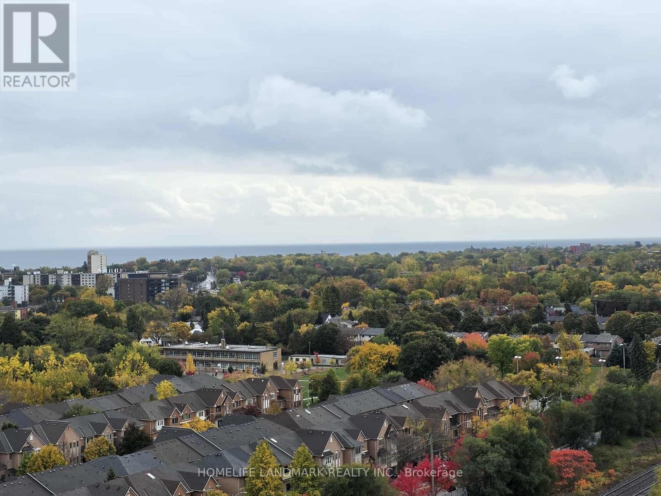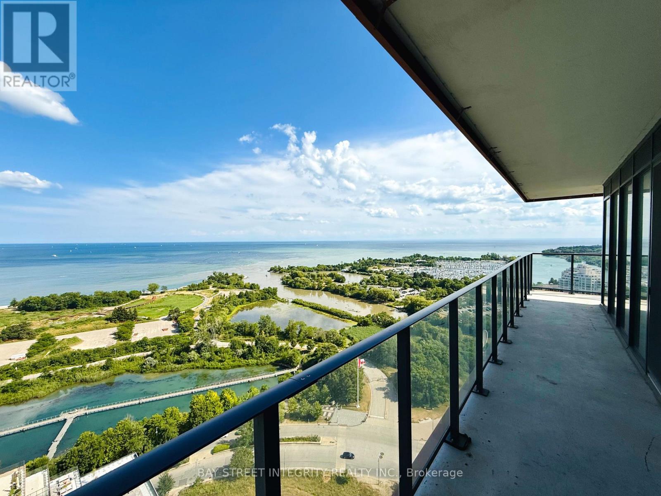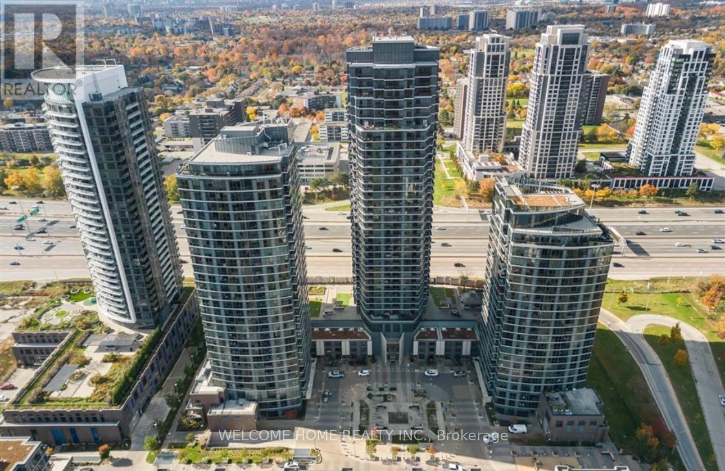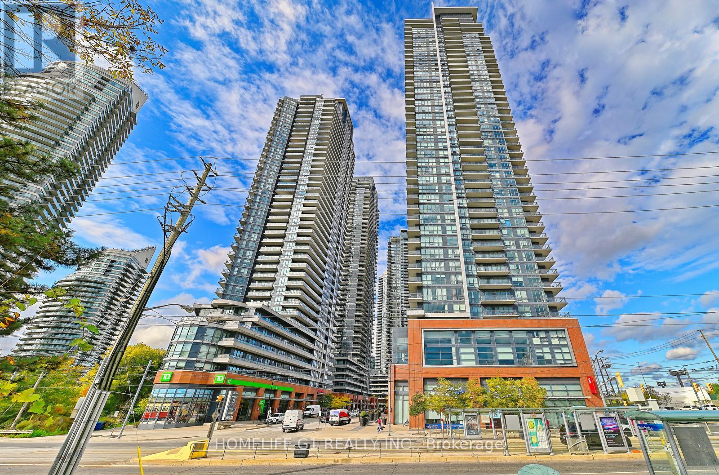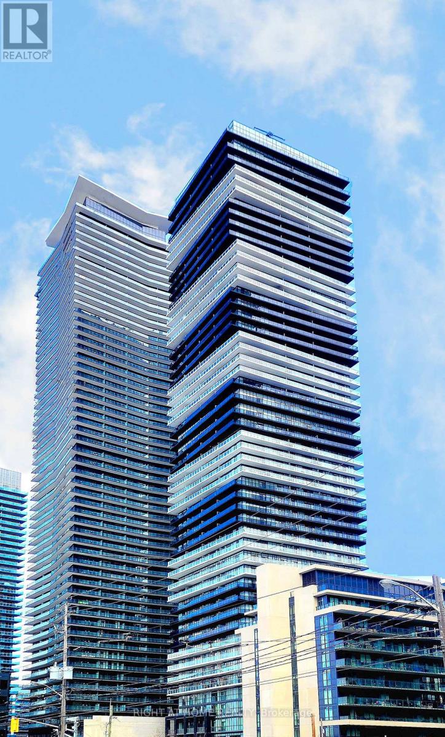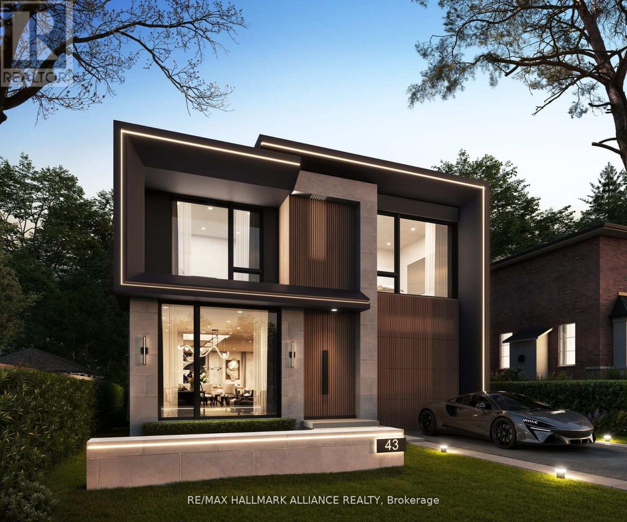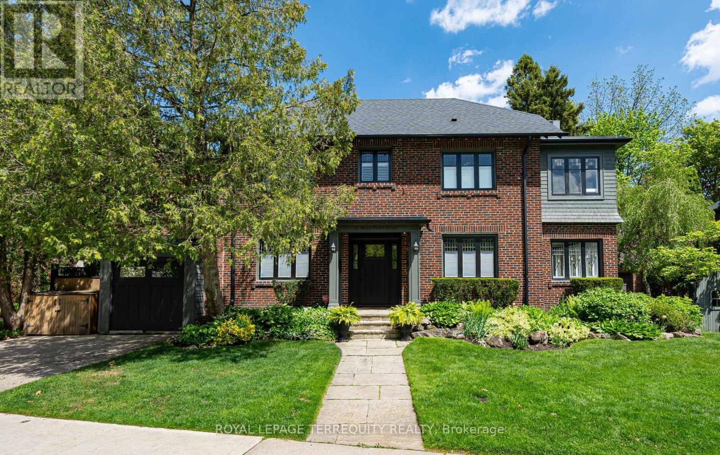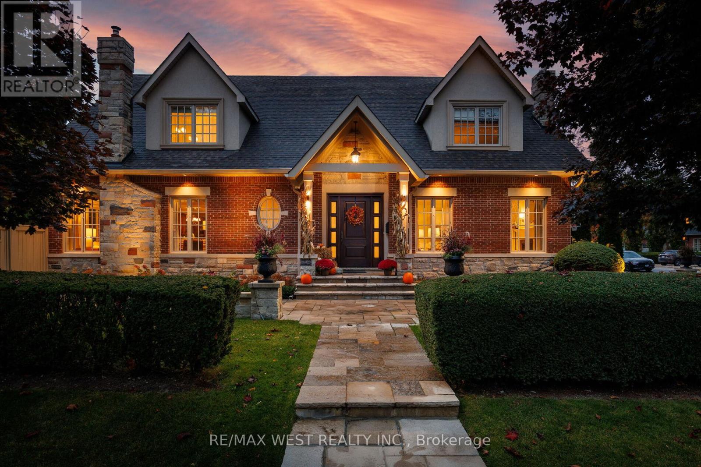- Houseful
- ON
- Toronto
- Stonegate-Queensway
- 121 Edgecroft Rd
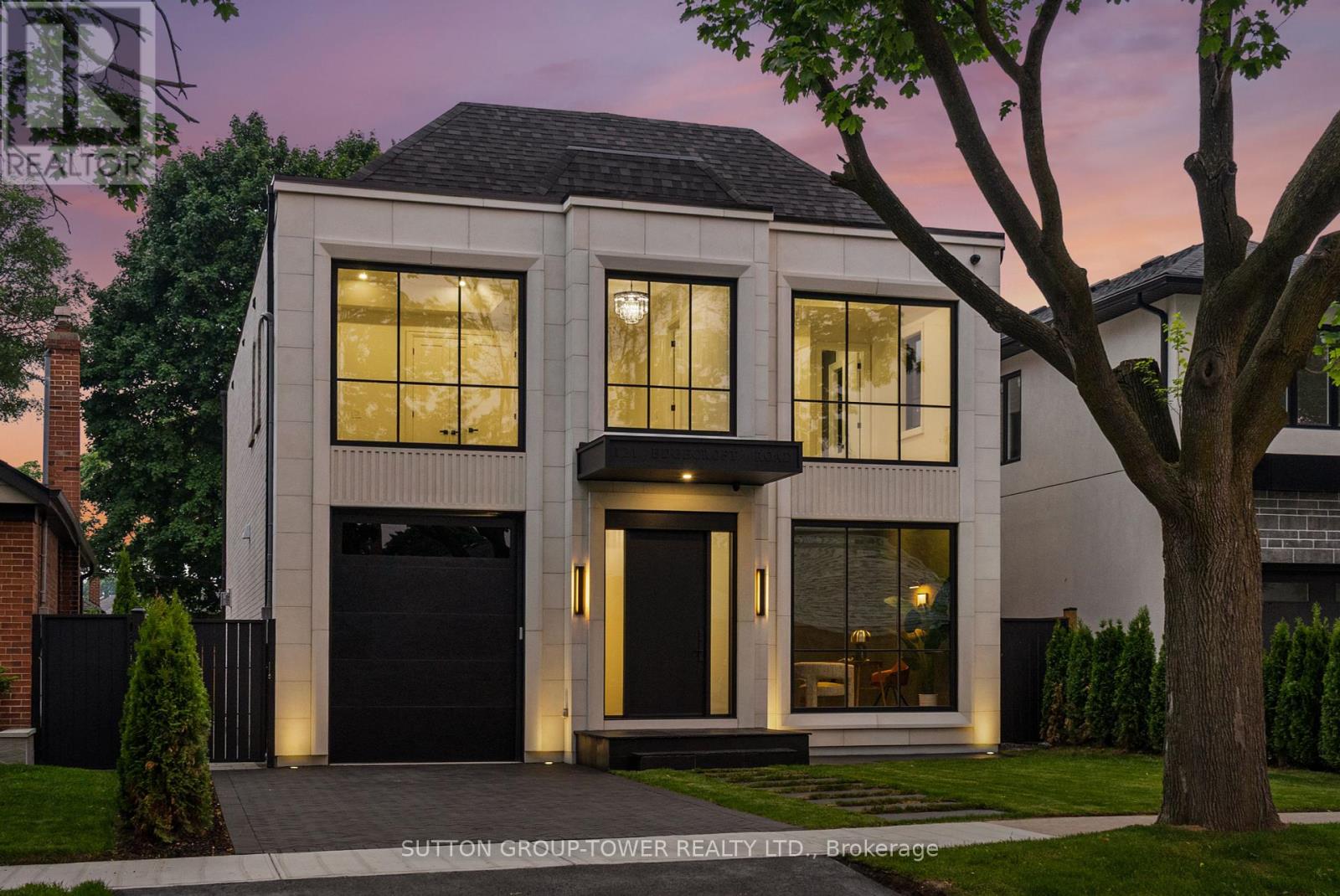
Highlights
Description
- Time on Houseful46 days
- Property typeSingle family
- Neighbourhood
- Median school Score
- Mortgage payment
Exceptional Opportunity To Own An Elegant, New Transitional Masterpiece With Meticulously Curated Features That Set It Apart From The Rest. Located In The Heart Of Etobicoke, This Brand-New Home Features Superb Finishes And Ideal Floor Plan Boasting Over 3,000 Sq. Ft. Above Grade And 2,000 Sq. Ft. Basement. Custom Eat-In Kitchen With B/I High End Wolf/Sub-Zero Miele Appliances, B/I Speakers, Large Center Island With Stone Countertops. Floor To Ceiling Windows, Multiple Walkouts, Unmatched Primary Suite With Oversized Balcony, Walk-In Closet And A Lavish En-Suite Bath With Heated Floors. This Exceptional, One-Of-A-Kind Home Has Countless Luxurious Features Such As An Entertainer's Dream Basement With A Large Custom Wine Cellar, A Spacious Home Theatre And An Oversized Rec. Room. Rare Opportunity And An Absolute One-Of-A-Kind Beauty Top To Bottom With The Utmost Attention To Detail. (id:63267)
Home overview
- Cooling Central air conditioning
- Heat source Natural gas
- Heat type Forced air
- Sewer/ septic Sanitary sewer
- # total stories 2
- # parking spaces 3
- Has garage (y/n) Yes
- # full baths 5
- # half baths 1
- # total bathrooms 6.0
- # of above grade bedrooms 5
- Flooring Hardwood, laminate
- Subdivision Stonegate-queensway
- Lot size (acres) 0.0
- Listing # W12224183
- Property sub type Single family residence
- Status Active
- 4th bedroom 3.66m X 4.42m
Level: 2nd - 3rd bedroom 3.67m X 3.65m
Level: 2nd - 2nd bedroom 3.67m X 3.7m
Level: 2nd - Primary bedroom 3.83m X 5.88m
Level: 2nd - Recreational room / games room 9.34m X 5.79m
Level: Lower - Media room 3.33m X 5.58m
Level: Lower - Bedroom 3.33m X 3.52m
Level: Lower - Great room 6.6m X 3.92m
Level: Lower - Kitchen 4.33m X 6.63m
Level: Main - Dining room 5.64m X 4.36m
Level: Main - Family room 5.05m X 5.84m
Level: Main - Office 3.4m X 3.54m
Level: Main
- Listing source url Https://www.realtor.ca/real-estate/28475812/121-edgecroft-road-toronto-stonegate-queensway-stonegate-queensway
- Listing type identifier Idx

$-9,943
/ Month

