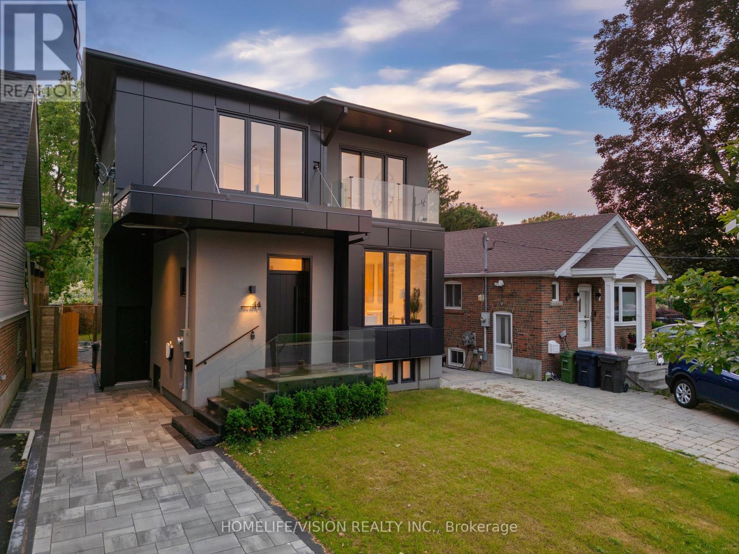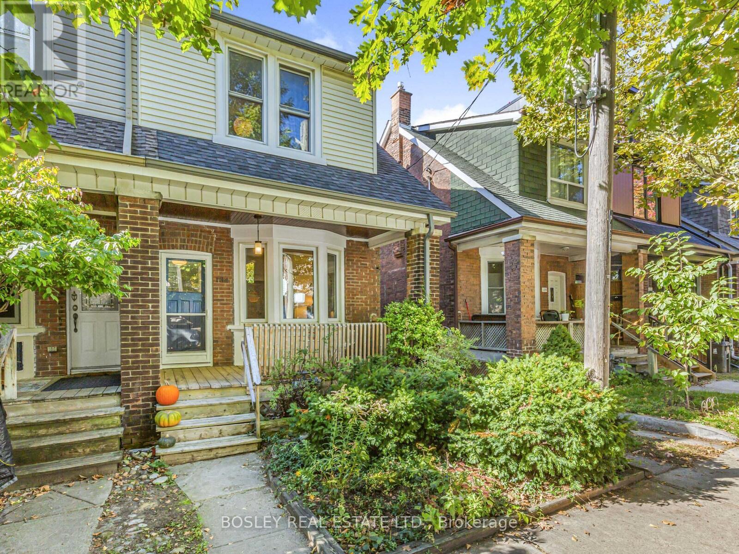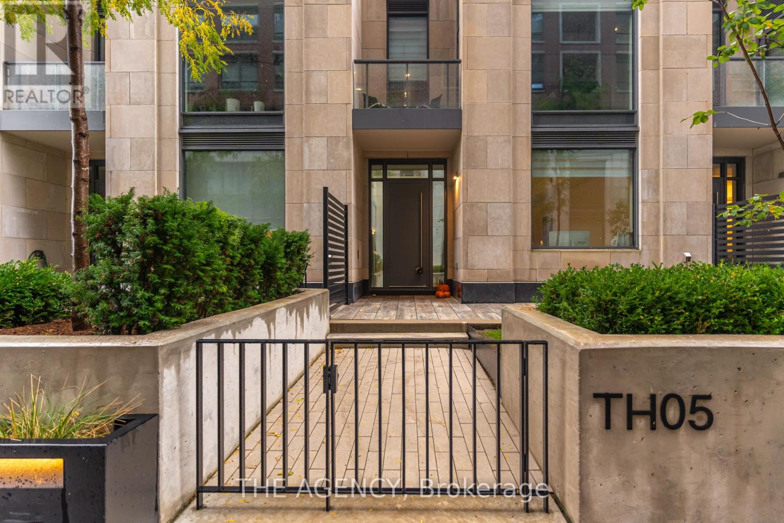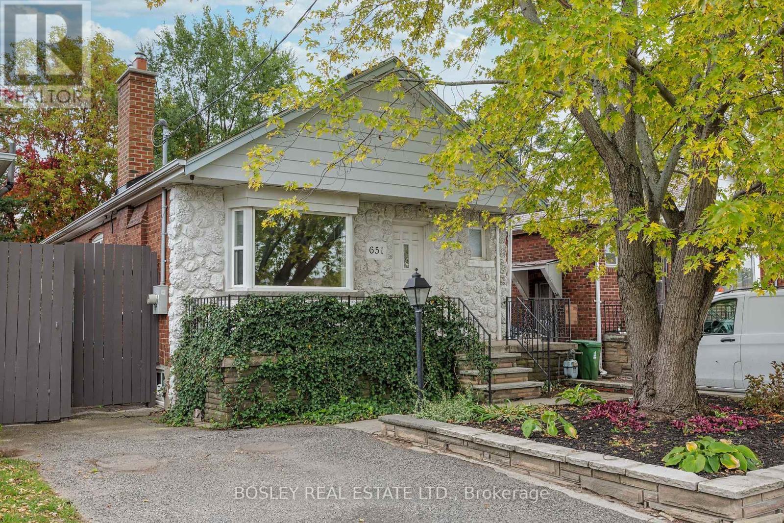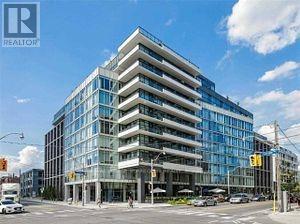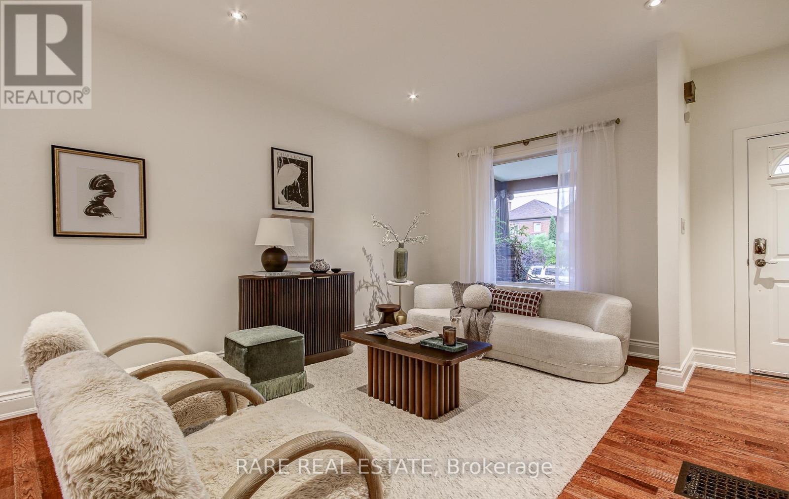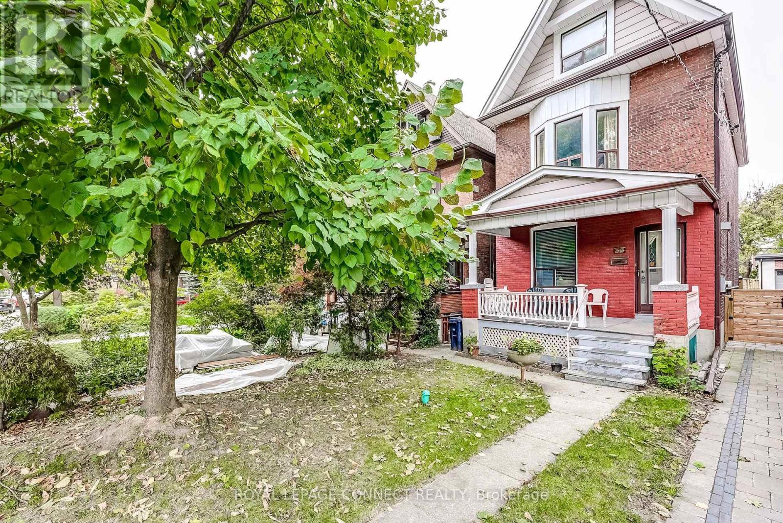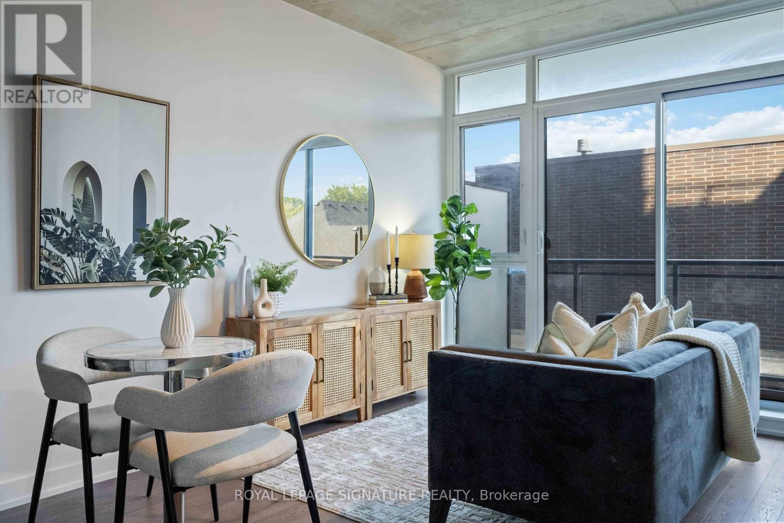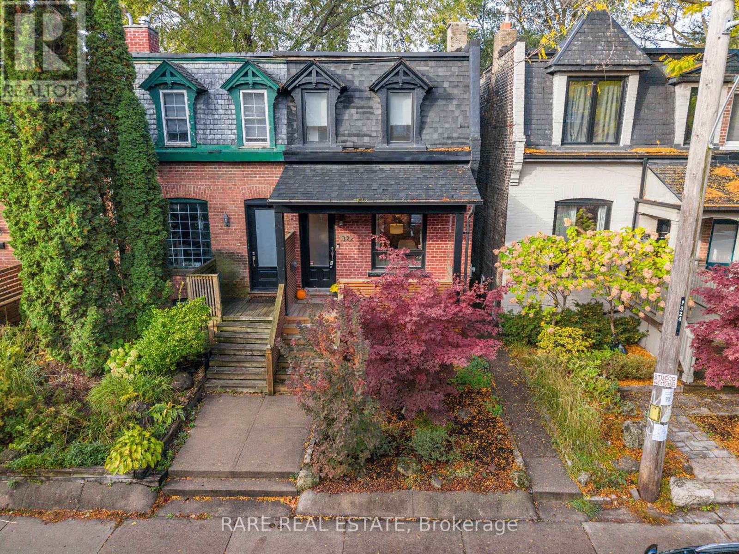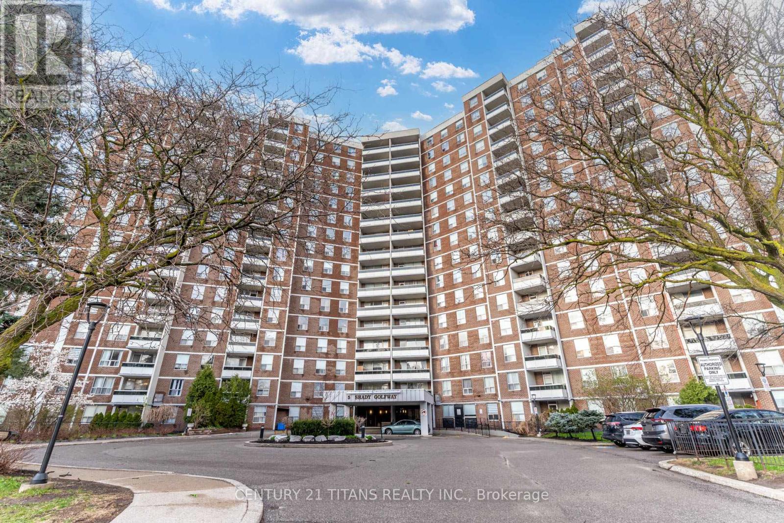- Houseful
- ON
- Toronto
- Old East York
- 121 Frankdale Avenue
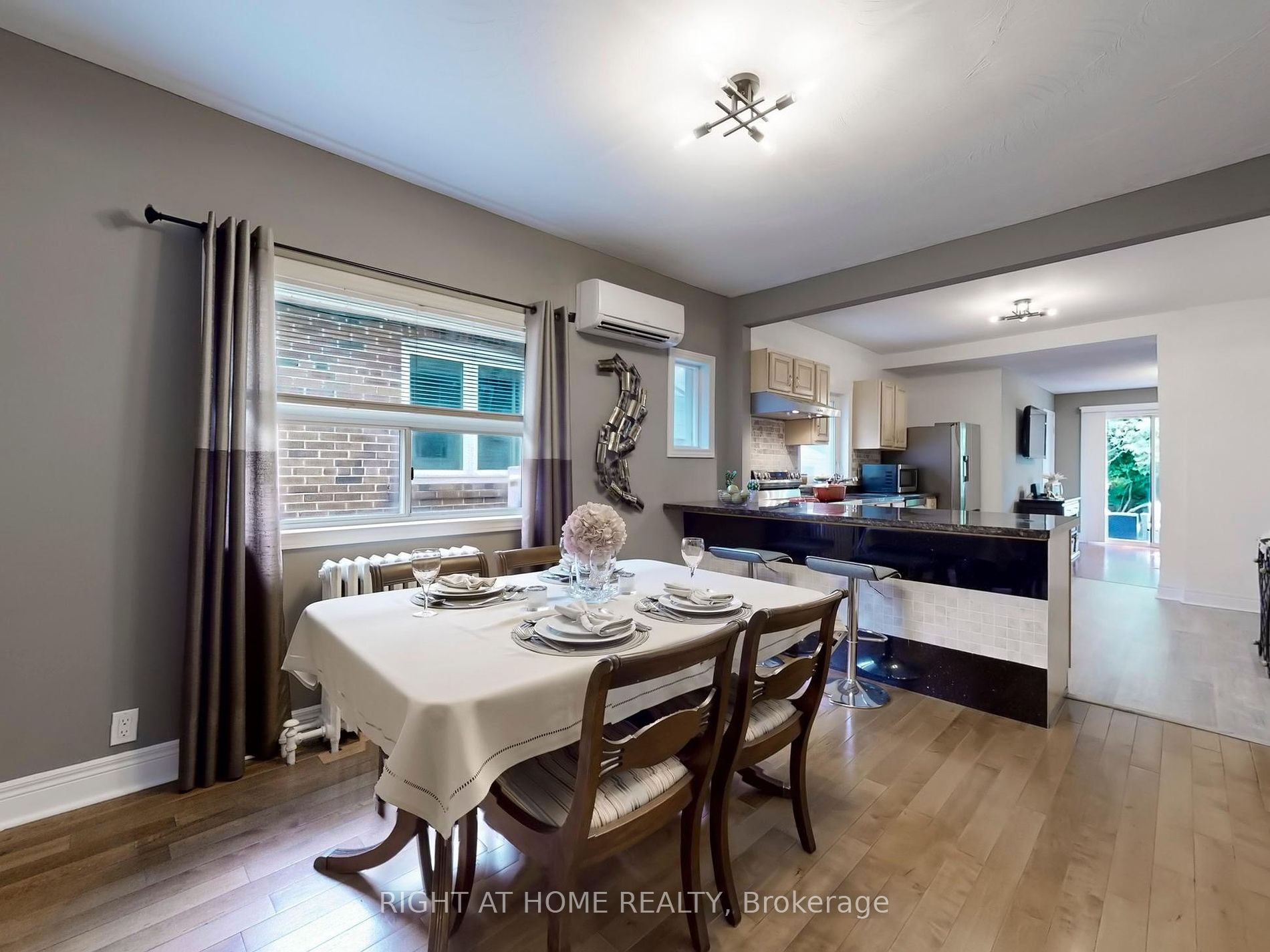
121 Frankdale Avenue
121 Frankdale Avenue
Highlights
Description
- Home value ($/Sqft)$1,294/Sqft
- Time on Houseful492 days
- Property typeDetached
- StyleBungalow
- Neighbourhood
- CommunityDanforth Village-east York
- Median school Score
- Lot size2,804 Sqft
- Mortgage payment
Welcome to this charming turnkey bungalow in Danforth Village! This adorable home has a wonderfully functional layout with 3+2 bedrooms, 1+1 baths, 1+1 kitchens, dining room, living room and family/recreation room. The primary bedroom is generously spacious with double closets and easily accommodates a king size bed. The contemporary open kitchen boasts a beautiful granite countertop, a breakfast bar and stainless-steel appliances. The living room showcases a wood stove set against a brick accented wall where you can comfortably kick back and/or watch TV. Step out onto a spacious deck, facing a delightful Zen backyard oasis space. The renovated carpet free basement, with 2 bedrooms, kitchen and bathroom, with a private separate entrance can serve as an in-law suite or house a multi-generational family. The private drive has legal front pad for two car parking. So many things to love about this lovely home! Embrace living in this community: close to the vibrant Danforth with access to public transportation, multi-cultural shopping, restaurants, parks, Michael Garron Hospital and the desirable R.H.Mcgregor ES /Cosburn MS with French immersion. This home would appeal to a wide range of homeowners, whether you are looking for a starter home, a family home or enjoy bungalow living in a quiet residential community.
Home overview
- Cooling Wall unit
- Heat source Gas
- Heat type Water
- Sewer/ septic Sewers
- Construction materials Other
- # parking spaces 2
- Drive Private
- Garage features None
- Has basement (y/n) Yes
- # full baths 2
- # total bathrooms 2.0
- # of above grade bedrooms 5
- # of below grade bedrooms 2
- # of rooms 10
- Family room available No
- Has fireplace (y/n) Yes
- Laundry information Lower
- Community Danforth village-east york
- Community features Hospital,park,place of worship,public transit,rec centre,school
- Area Toronto
- Water source Municipal
- Zoning description Residential
- Exposure E
- Lot size units Feet
- Approx age 51 - 99
- Approx square feet (range) 700.0.minimum - 700.0.maximum
- Basement information Finished, sep entrance
- Mls® # E8444572
- Property sub type Single family residence
- Status Active
- Virtual tour
- Tax year 2023
- Type 2 washroom Numpcs 3
- 2nd bedroom Window: 2.44m X 2.64m
Level: Main - 5th bedroom Closet: 2.49m X 2.97m
Level: Basement
- Listing type identifier Idx

$-3,107
/ Month



