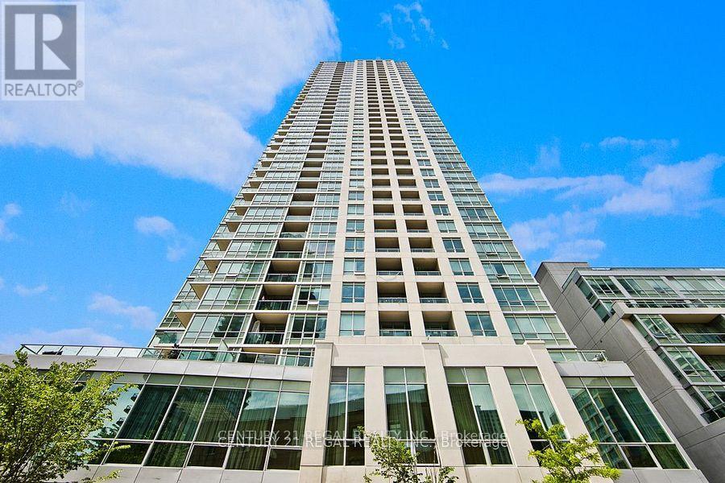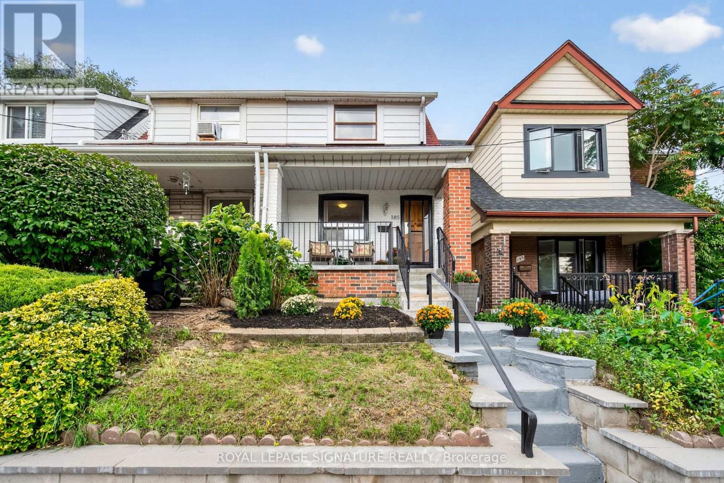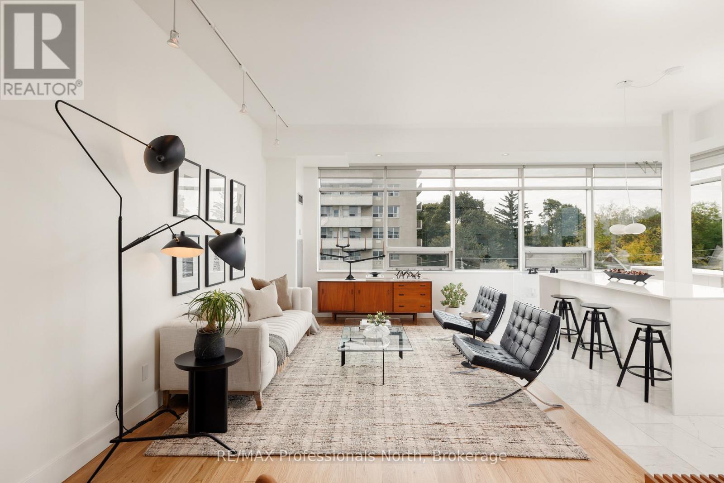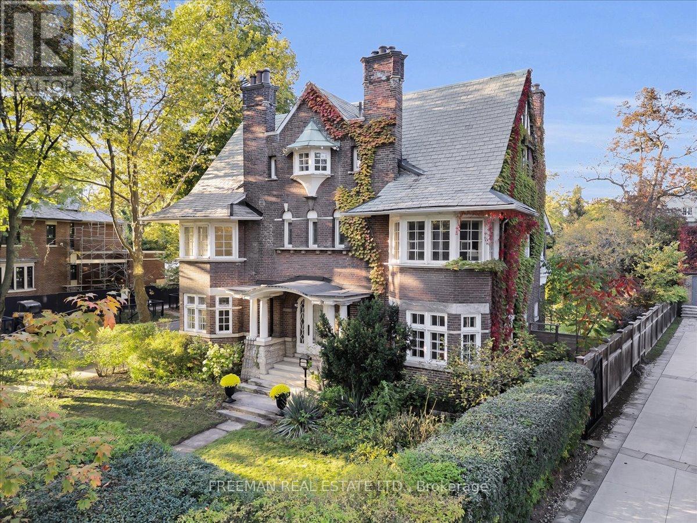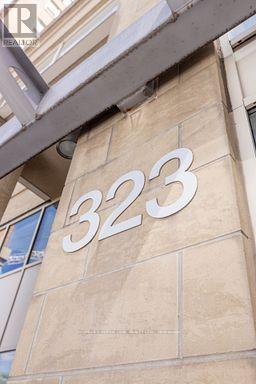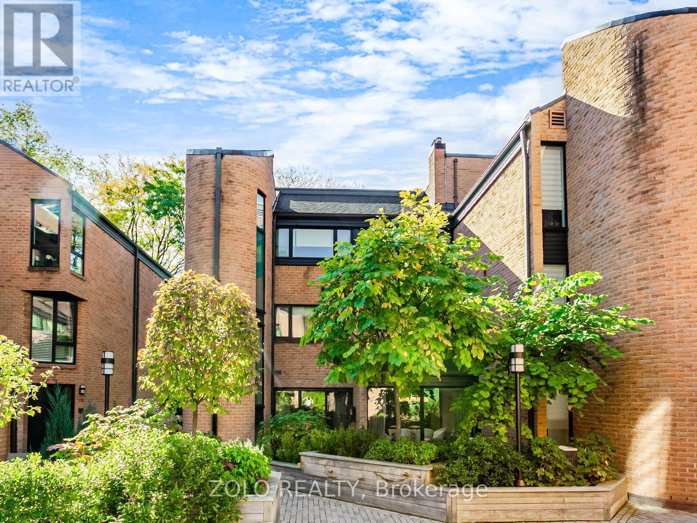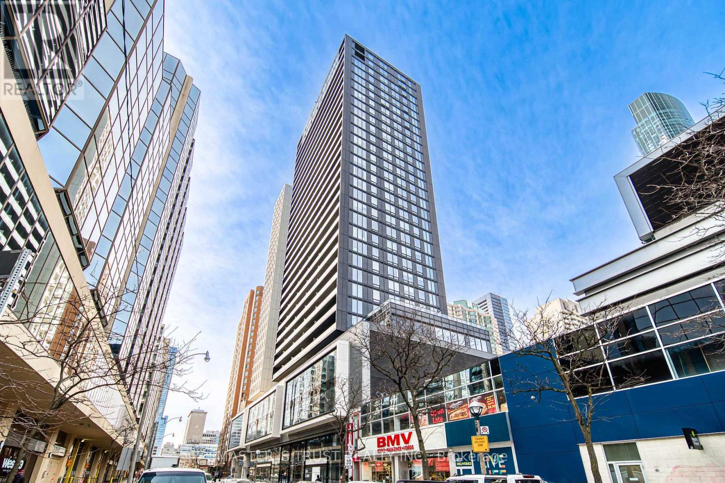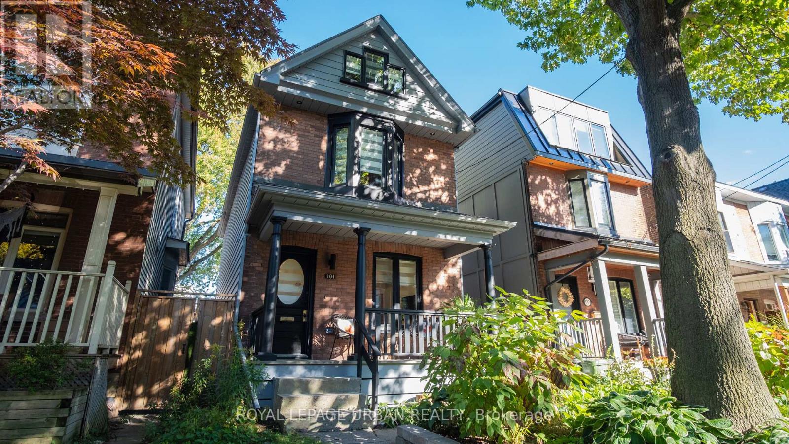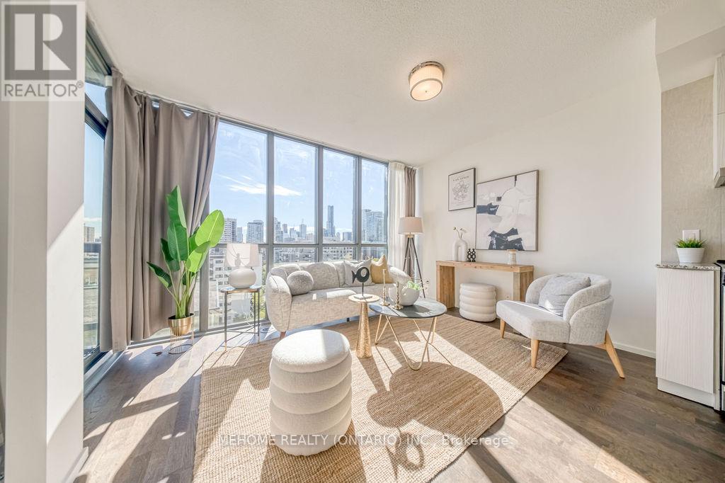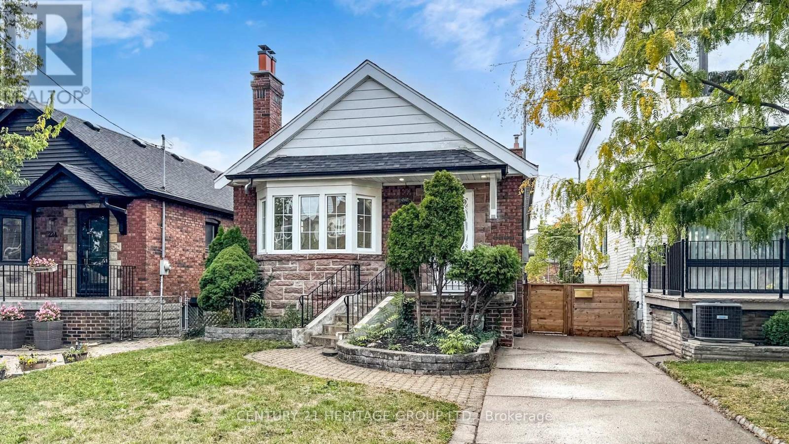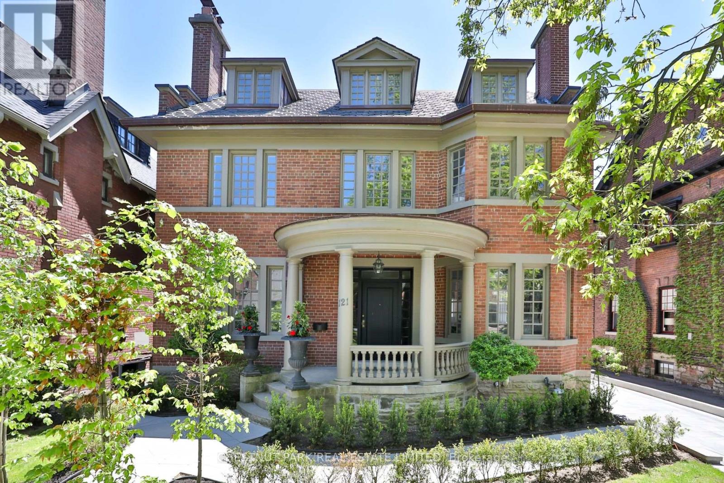
Highlights
Description
- Time on Housefulnew 15 hours
- Property typeSingle family
- Neighbourhood
- Median school Score
- Mortgage payment
Welcome to a timeless and handsome detached 3 storey heritage Georgian home in the heart of North Rosedale where classic elegance meets everyday comfort. This prestigious area surrounded by parks and ravines in close proximity to excellent private and public schools and access to downtown is ideal for those choosing a healthy family lifestyle. The beautifully landscaped front garden features stone paths flanked by beech trees, boxwood, and yews. Inside, high ceilings along with crown mouldings and two main floor wood-burning fireplaces create a warm, refined atmosphere. The main level showcases a formal living room and dining room, a family room, library and a bright eat-in kitchen and a main floor bathroom. Stained glass windows add beauty and character to the central staircase. The sunlit primary suite offers a fireplace, spacious dressing area and a luxurious 6-piece ensuite featuring a Bagno Italia soaker tub and a walk-in shower for 2! A second floor study with a fireplace and an additional bedroom with an ensuite bathroom complete this second level. The third level includes two generously sized bedrooms and an oversized bathroom. The lower level has a recreation room, fitness area, wine storage, and laundry. A private driveway with decorative pavers runs alongside the home, leading to a detached two-car garage at the rear. Enjoy the fenced south-facing garden with a spacious deck perfect for outdoor entertaining. Steps to Chorley Park, Rosedale Park, and Summerhill Market. Please click on virtual tour for a drone aerial view. (id:63267)
Home overview
- Cooling Central air conditioning
- Heat source Natural gas
- Heat type Forced air
- Sewer/ septic Sanitary sewer
- # total stories 3
- Fencing Fenced yard
- # parking spaces 6
- Has garage (y/n) Yes
- # full baths 4
- # total bathrooms 4.0
- # of above grade bedrooms 5
- Flooring Hardwood, carpeted, porcelain tile
- Subdivision Rosedale-moore park
- Lot desc Landscaped
- Lot size (acres) 0.0
- Listing # C12466760
- Property sub type Single family residence
- Status Active
- 2nd bedroom 3.68m X 3.86m
Level: 2nd - Study 4.47m X 4.11m
Level: 2nd - Primary bedroom 5.31m X 6.73m
Level: 2nd - 3rd bedroom 6.22m X 6.22m
Level: 3rd - 4th bedroom 4.75m X 4.6m
Level: 3rd - Laundry 3.66m X 3.86m
Level: Lower - Exercise room 4.27m X 4.19m
Level: Lower - Recreational room / games room 5.97m X 3.76m
Level: Lower - Other 4.06m X 3.66m
Level: Lower - Foyer 4.47m X 2.31m
Level: Main - Family room 5.54m X 3.76m
Level: Main - Dining room 4.27m X 3.96m
Level: Main - Eating area 4.27m X 2.36m
Level: Main - Living room 4.27m X 3.96m
Level: Main - Kitchen 3.71m X 4.32m
Level: Main - Library 4.39m X 4.42m
Level: Main
- Listing source url Https://www.realtor.ca/real-estate/28998956/121-roxborough-drive-toronto-rosedale-moore-park-rosedale-moore-park
- Listing type identifier Idx

$-18,664
/ Month

