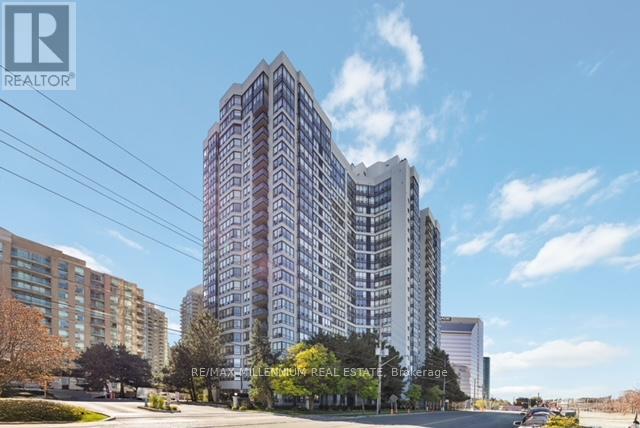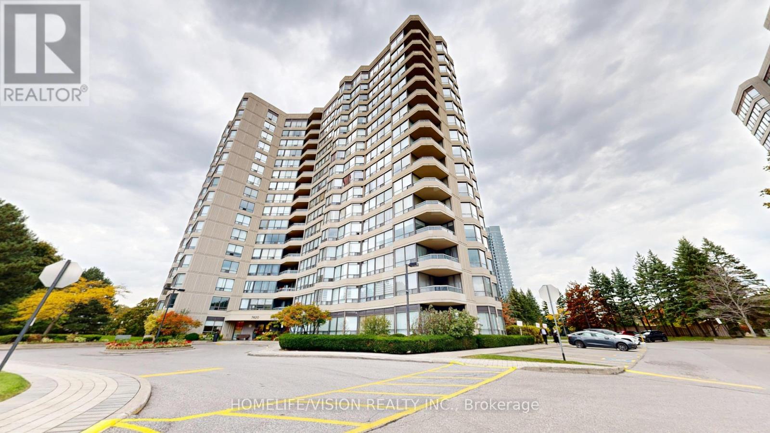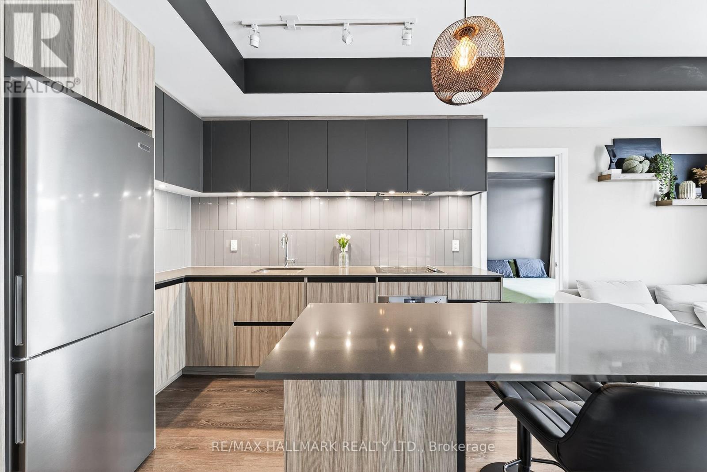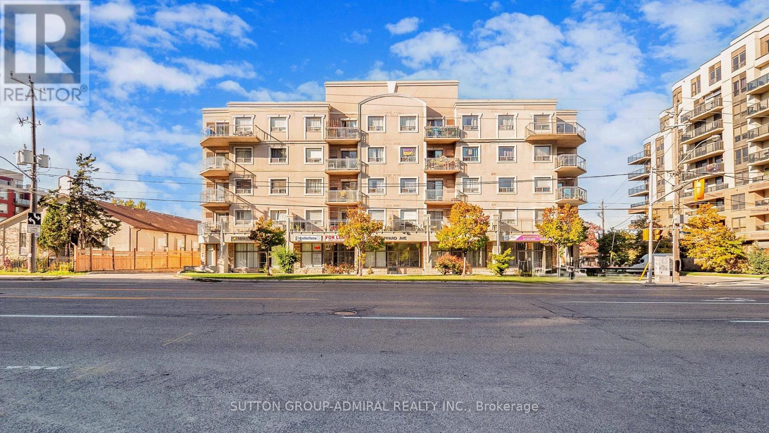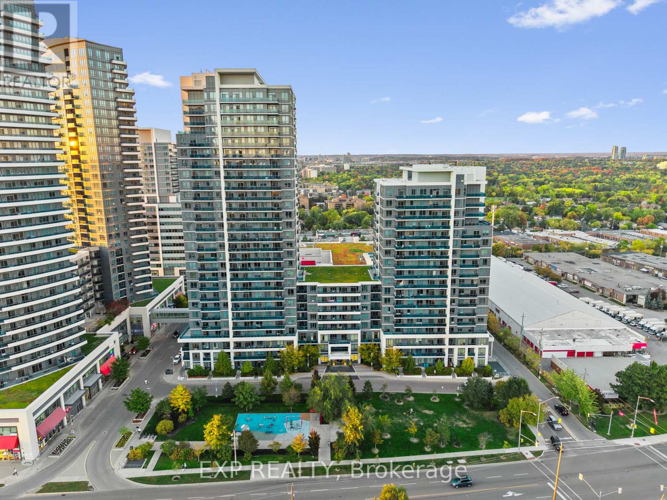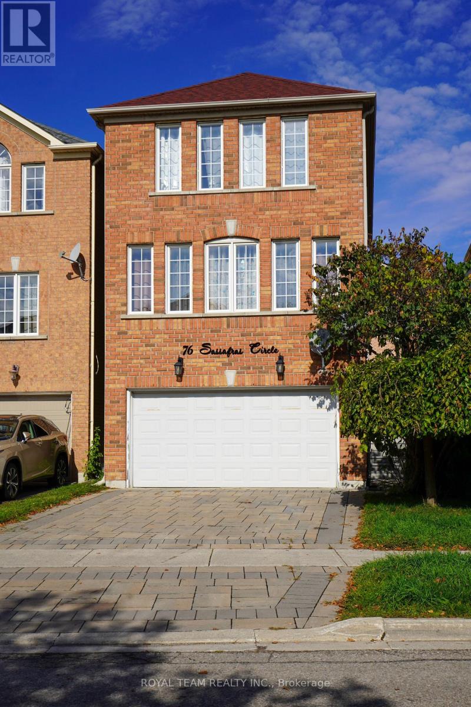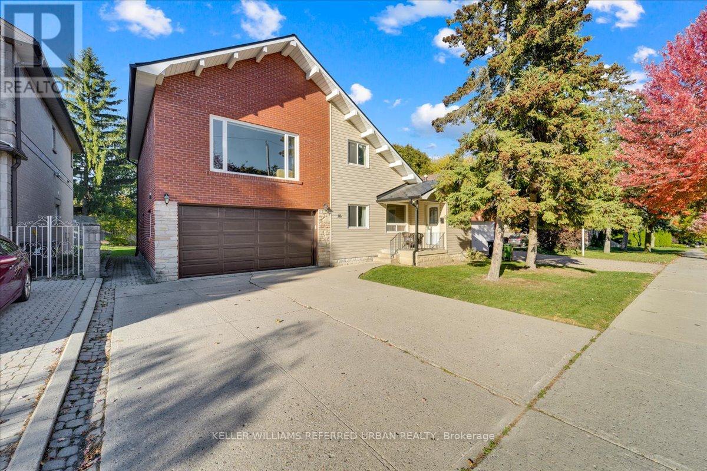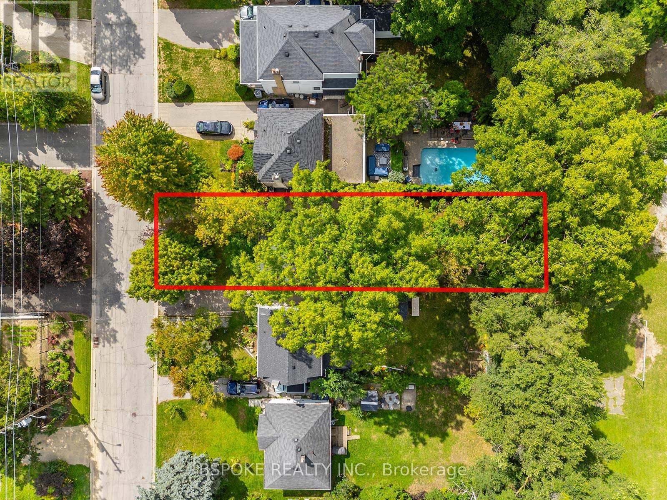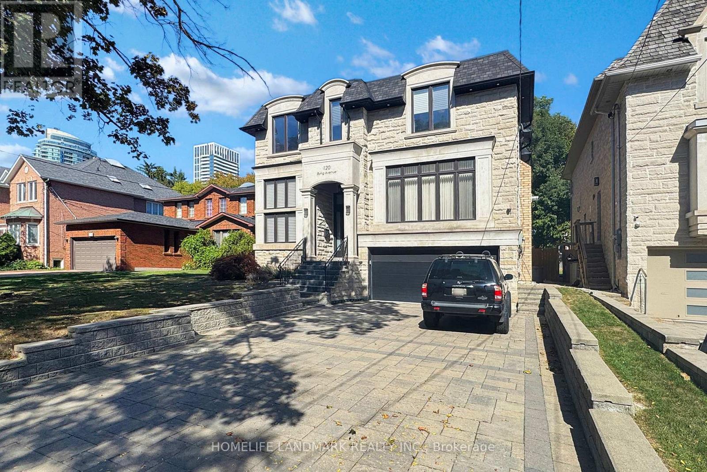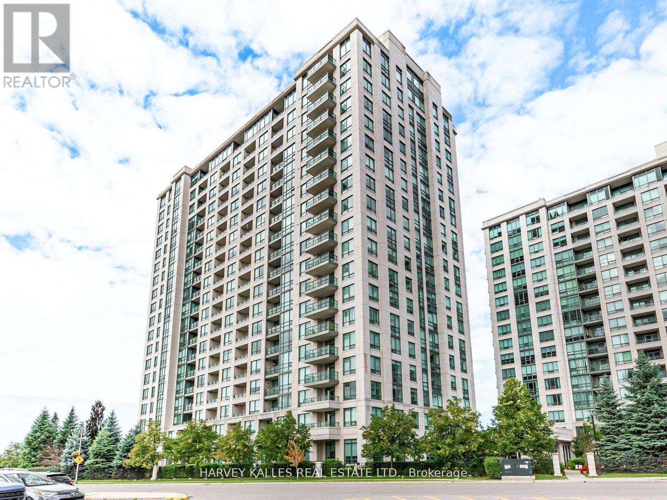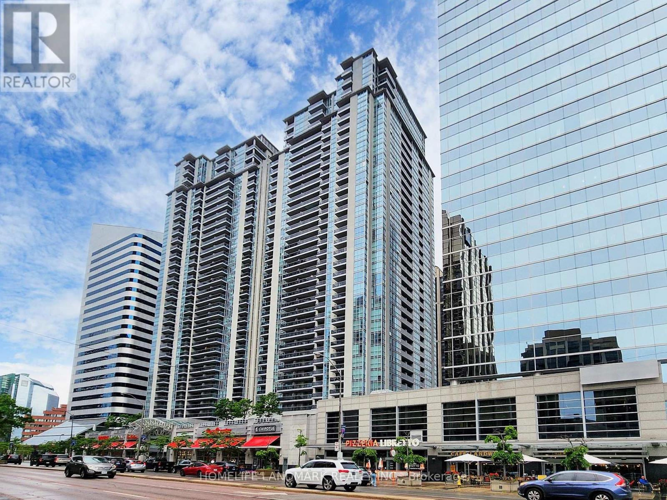- Houseful
- ON
- Toronto
- Westminster
- 602 1101 Steeles Ave W
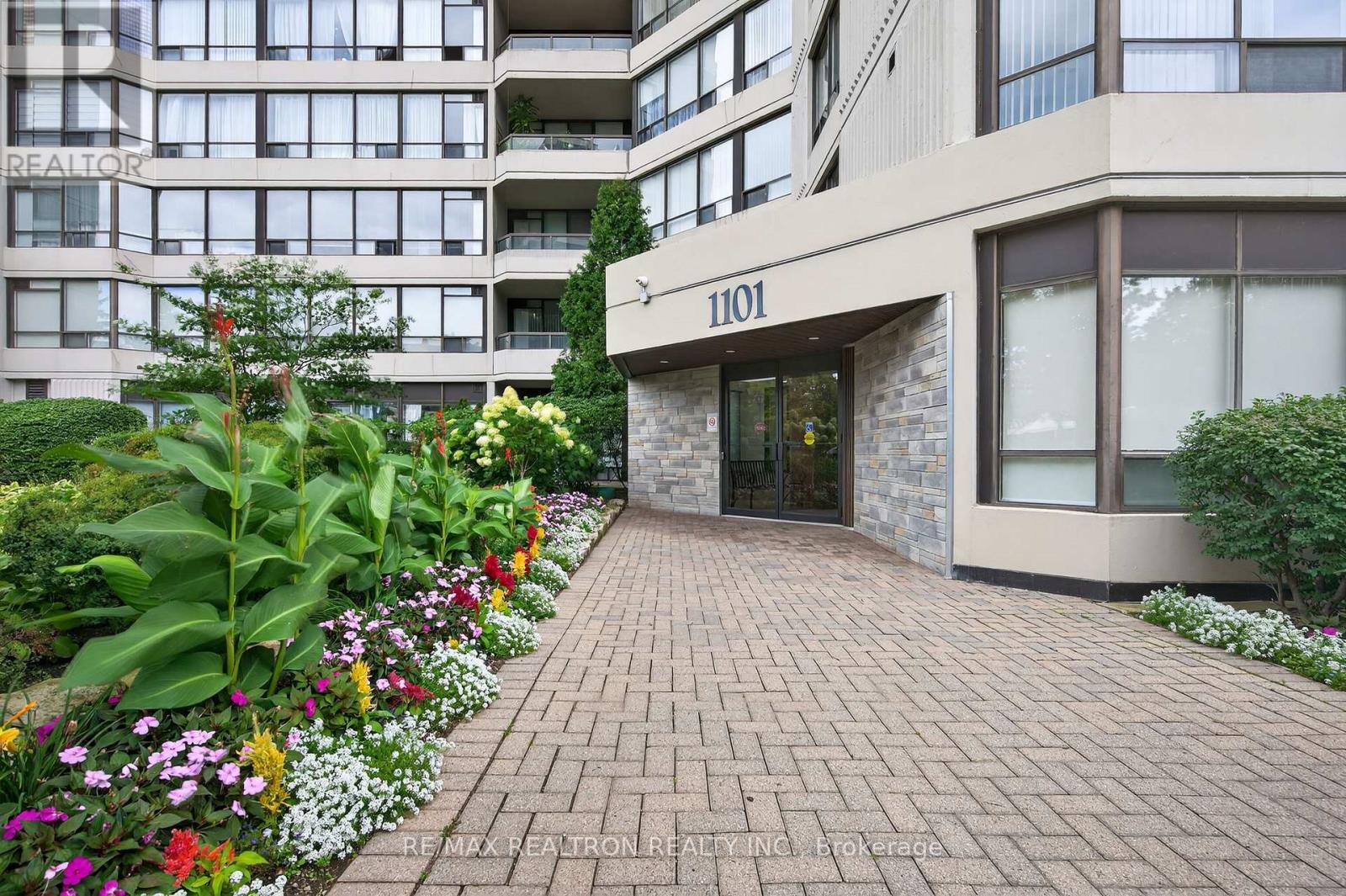
Highlights
Description
- Time on Houseful47 days
- Property typeSingle family
- Neighbourhood
- Median school Score
- Mortgage payment
*** Luxury Primrose Condominiums - Spacious & Bright 2-Bedrooms / 2-Bathrooms *** Upgraded Kitchen *** Upgraded Bathrooms *** Upgraded Floors *** Great Floor Plan *** Spacious Eat-in Kitchen W/Window Overlooking Primrose Grounds *** Spacious Primary Bedroom W/Double Closets / Ensuite Bathroom & Upgraded Shower Stall *** Solarium Doors Removed to Enlarge Living Room *** L-Shape Living / Dining Rooms *** Underground Parking & Locker *** Beautifully Maintained Grounds *** Conveniently Located - Steps to 3 Bathurst & Steeles Plazas *** Steps to Public Transit *** 1-Bus to Finch Subway / 1-Bus to Steeles West Subway *** 24 HR Gate House Security *** Amazing Facilities include: Exercise Room, Library/Billiard Room, Outdoor Pool, Gazebo, Tennis Courts, Indoor Whirl Pool, Saunas, Squash/Racquet Ball Court, Party/Conference Room, Upgraded Lobby & Elevators *** Maintenance Fee Includes: Heat, Hydro, Water, Central Air, Cable & Internet *** Vacant - Shows Very Well & Easy to Show! (id:63267)
Home overview
- Cooling Central air conditioning
- Has pool (y/n) Yes
- # parking spaces 1
- Has garage (y/n) Yes
- # full baths 2
- # total bathrooms 2.0
- # of above grade bedrooms 2
- Flooring Laminate, ceramic
- Community features Pets not allowed
- Subdivision Westminster-branson
- Directions 1412908
- Lot size (acres) 0.0
- Listing # C12378180
- Property sub type Single family residence
- Status Active
- Living room 5.75m X 3.62m
Level: Flat - Foyer 2.4m X 1.55m
Level: Flat - Kitchen 5.5m X 2.25m
Level: Flat - 2nd bedroom 4.26m X 2.62m
Level: Flat - Dining room 3.73m X 3.12m
Level: Flat - Primary bedroom 5.55m X 3.35m
Level: Flat - Laundry 1.65m X 1.05m
Level: Flat
- Listing source url Https://www.realtor.ca/real-estate/28807923/602-1101-steeles-avenue-w-toronto-westminster-branson-westminster-branson
- Listing type identifier Idx

$-320
/ Month

