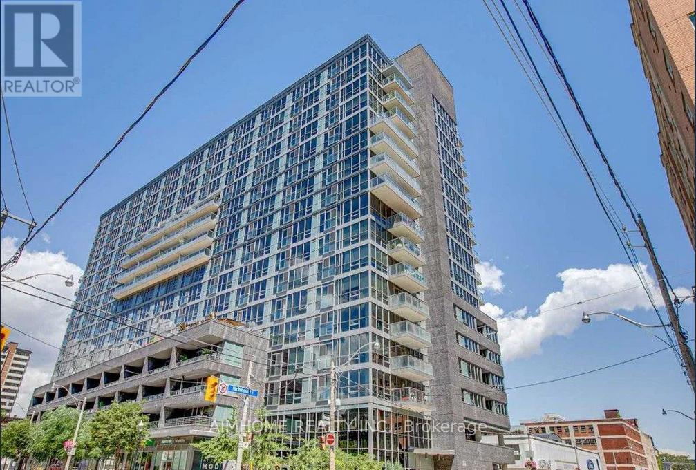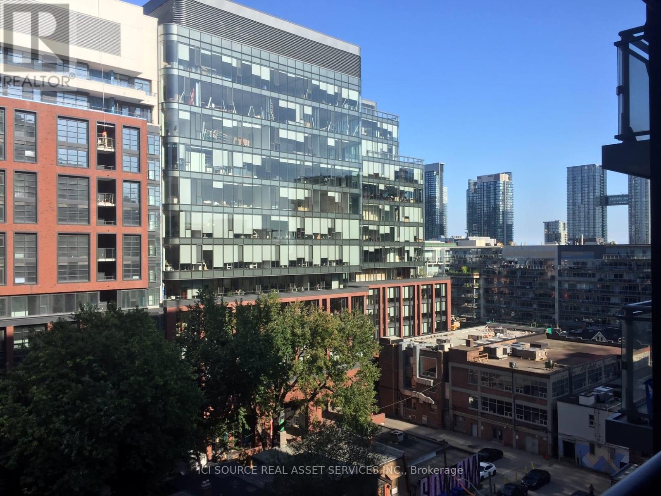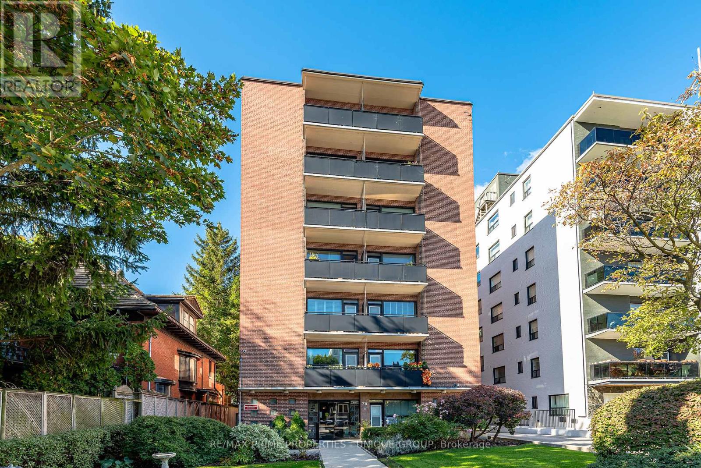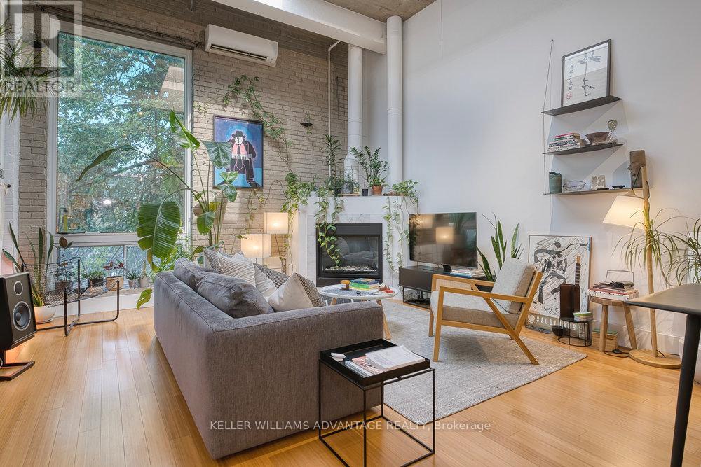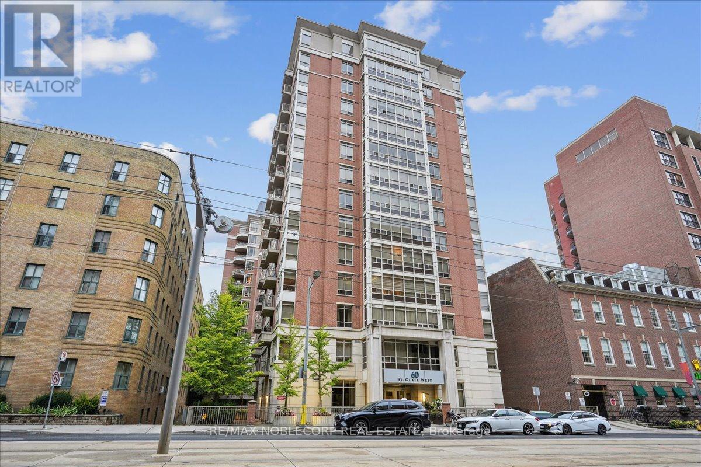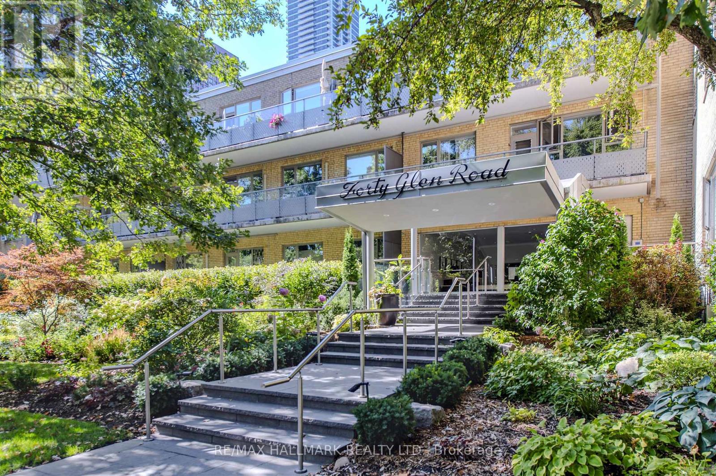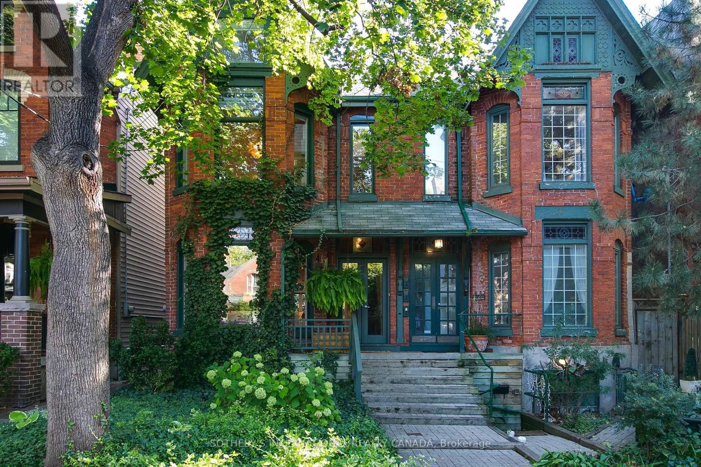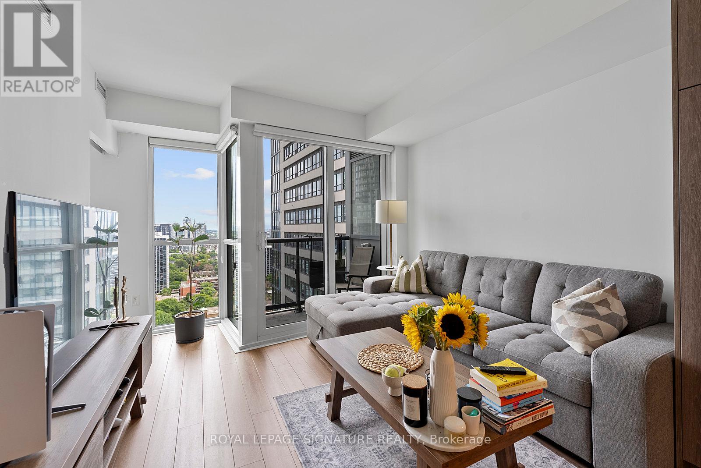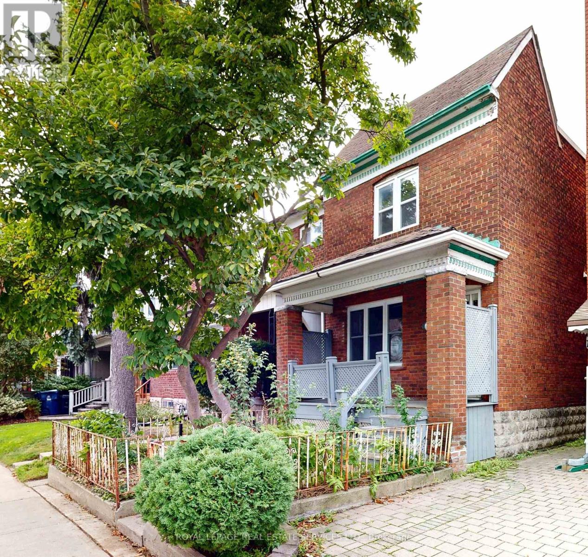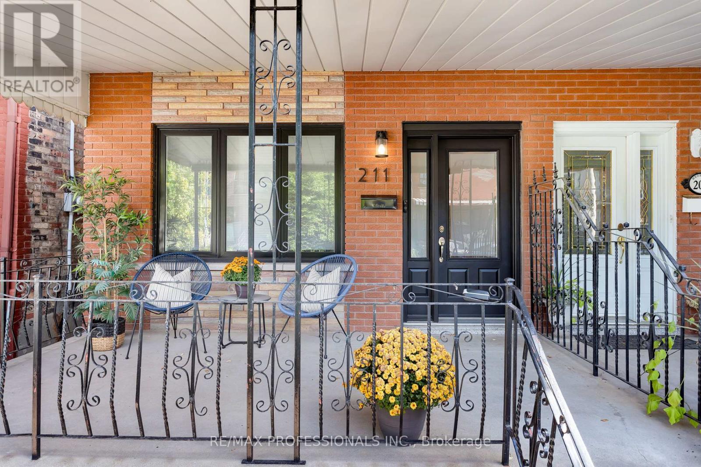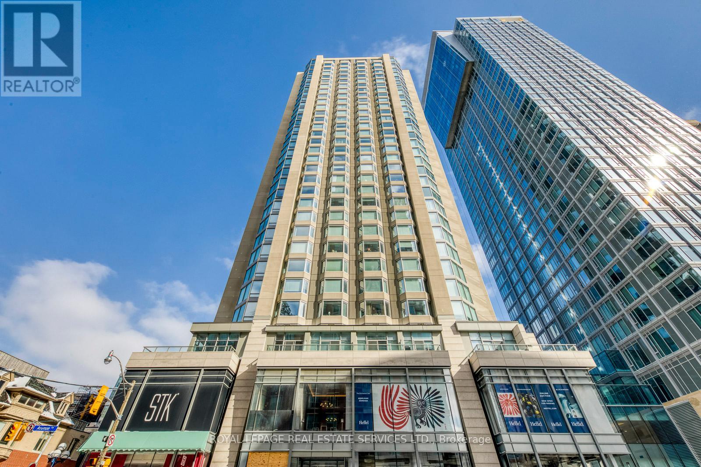
2213 155 Yorkville Ave
2213 155 Yorkville Ave
Highlights
Description
- Time on Houseful12 days
- Property typeSingle family
- Neighbourhood
- Median school Score
- Mortgage payment
Experience Yorkville Living at Its Finest!Welcome to one of the most coveted 2-bedroom residences in the iconic Yorkville Plaza. This elegant suite boasts a spacious layout and a sun-filled living space with a spectacular view, featuring a primarybedroom large enough for a king-sized bed, complete with a luxurious 4-piece ensuite and walk-in closet. Perfectly situated in the heart of Yorkville, youll be surrounded by world-class boutiques, acclaimed restaurants, and vibrant cultural landmarks an unmatched lifestyle destination with an outstanding Walk Score of 99 and Transit Score of 93. This residence includes 1parking space and 1 locker (conveniently located on the same floor). The sleek, modern kitchen is fitted with premium built-in appliances: cooktop, microwave/convection oven, fridge, and dishwasher, plus in-suite washer & dryer. Residents enjoy accessto exclusive amenities, including 24-hour concierge, a stylish party room, and a state-of-the-art fitness centreall within one of Torontos most prestigious addresses. Just steps to the subway and moments from everything Yorkville has to offer. (id:63267)
Home overview
- Cooling Central air conditioning
- Heat source Natural gas
- Heat type Forced air
- # parking spaces 1
- Has garage (y/n) Yes
- # full baths 2
- # total bathrooms 2.0
- # of above grade bedrooms 2
- Community features Pet restrictions
- Subdivision Annex
- Lot size (acres) 0.0
- Listing # C12442310
- Property sub type Single family residence
- Status Active
- Dining room 2.44m X 1.98m
Level: Flat - Living room 4.8m X 3.35m
Level: Flat - Primary bedroom 3.58m X 3.66m
Level: Flat - Kitchen 2.44m X 1.98m
Level: Flat - 2nd bedroom 3.81m X 3.45m
Level: Flat
- Listing source url Https://www.realtor.ca/real-estate/28946403/2213-155-yorkville-avenue-toronto-annex-annex
- Listing type identifier Idx

$-2,034
/ Month

