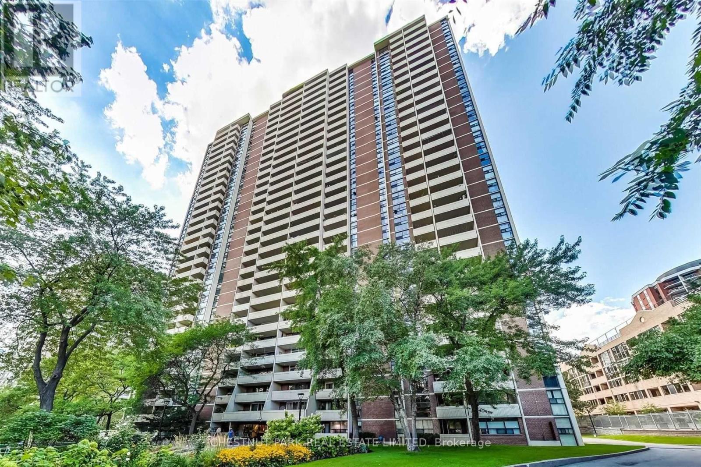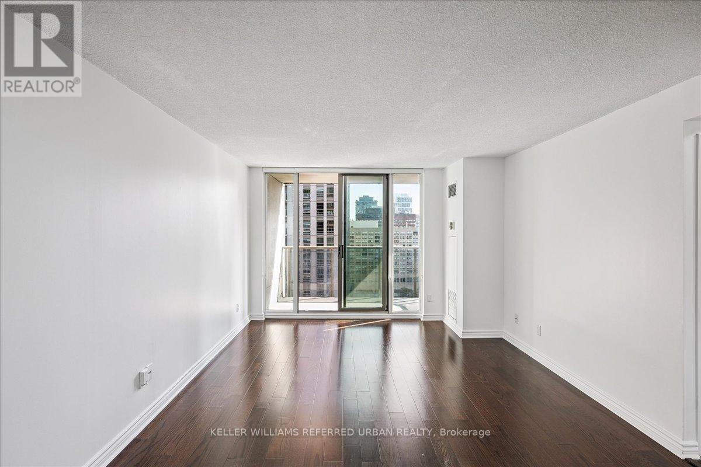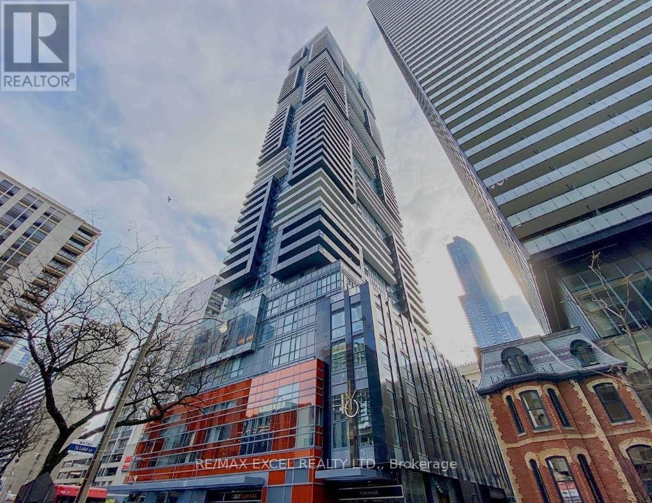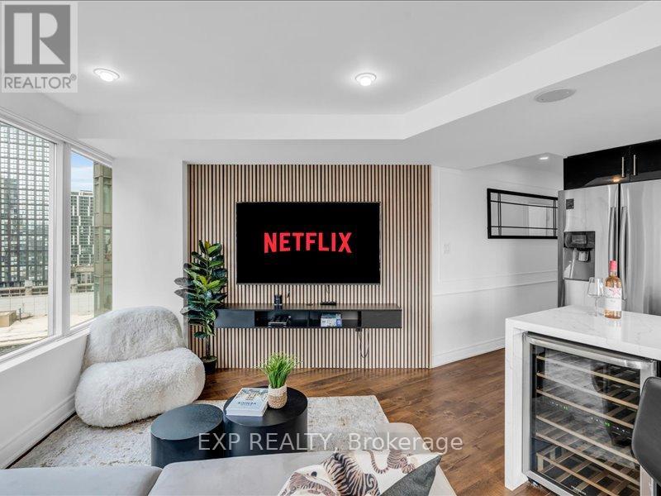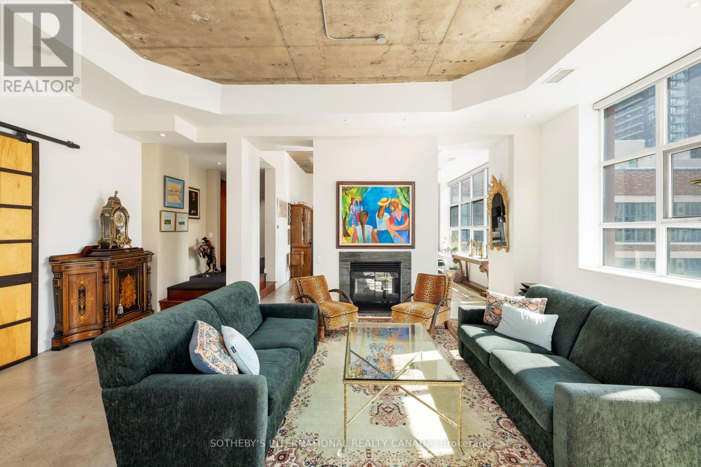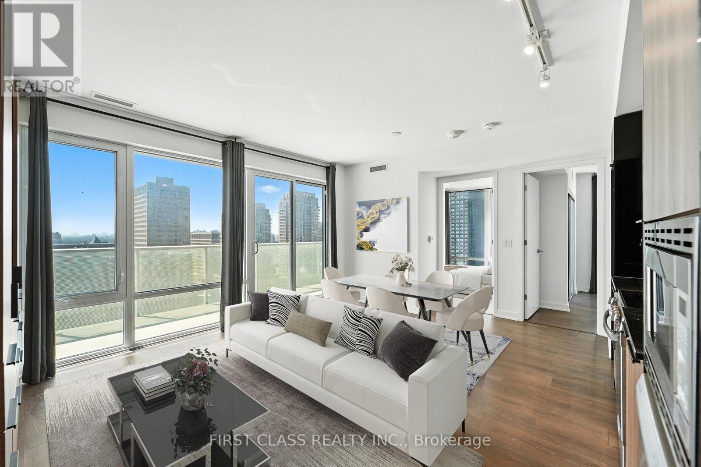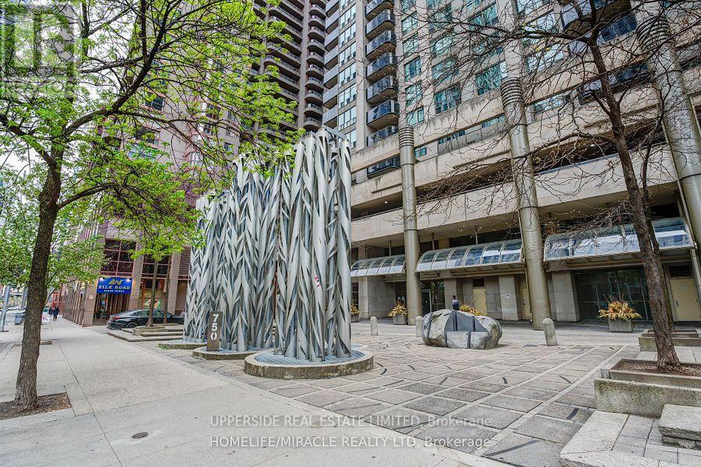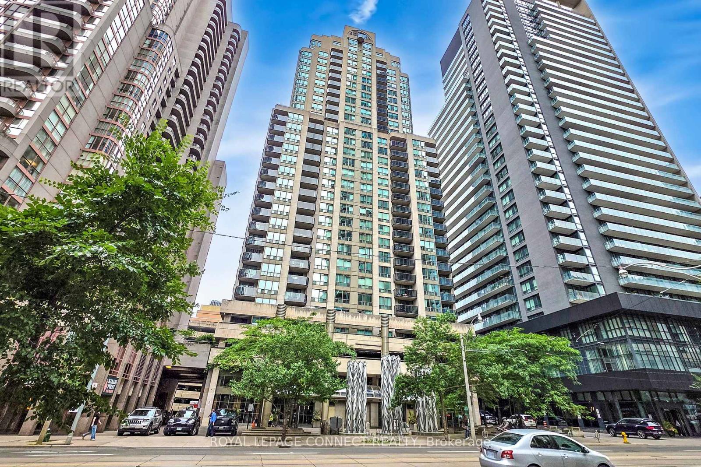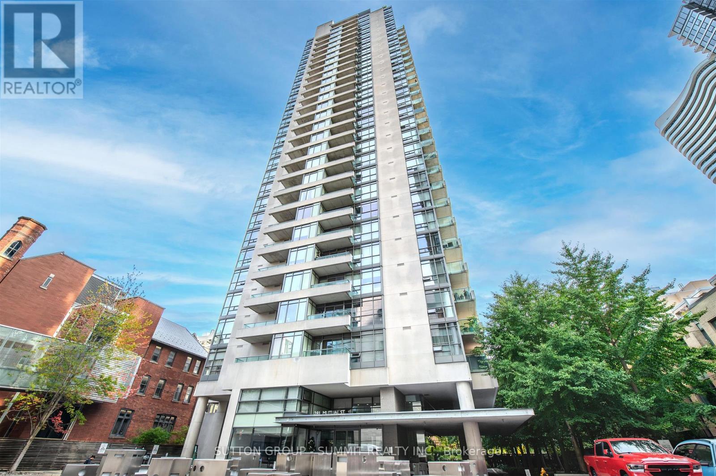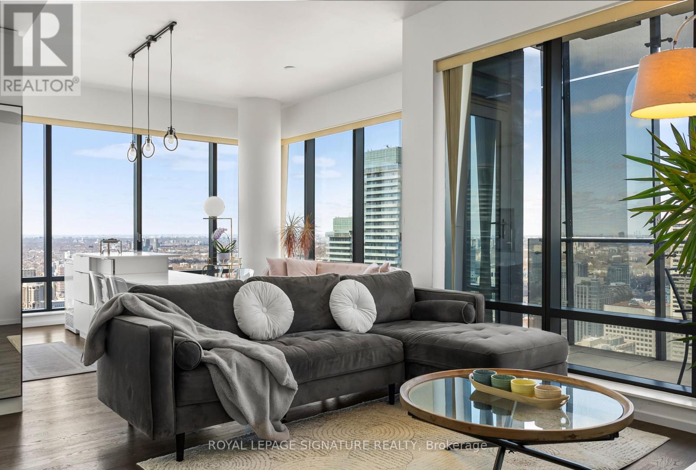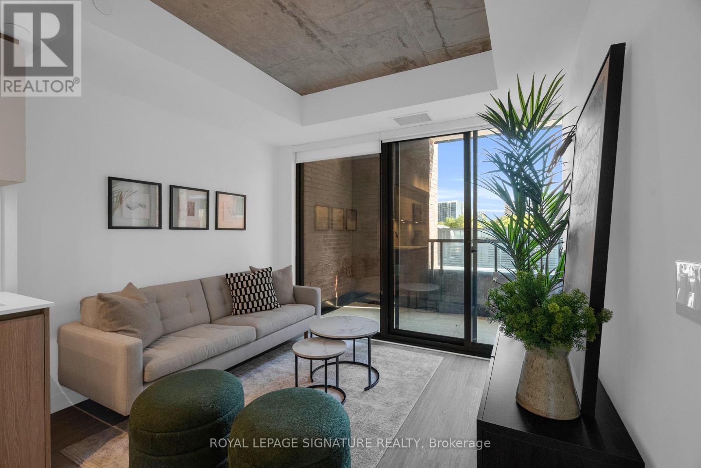- Houseful
- ON
- Toronto
- Bay Street Corridor
- 1211 44 Gerrard St W
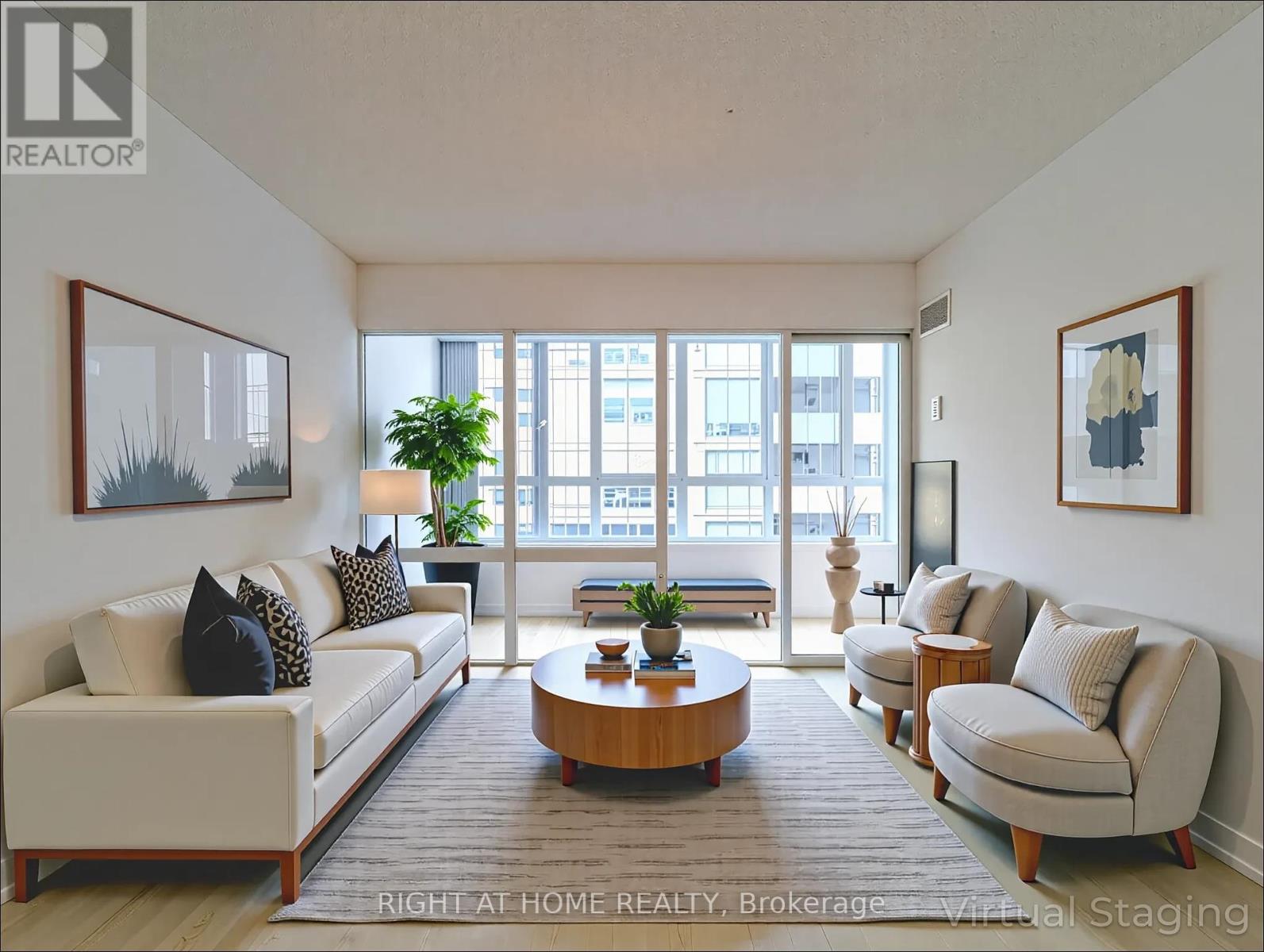
Highlights
Description
- Time on Housefulnew 42 hours
- Property typeSingle family
- Neighbourhood
- Median school Score
- Mortgage payment
Situated in the energetic core of downtown Toronto, this freshly renovated 1-bedroom plus solarium condo at College Park is move-in ready. This address is part of the renowned Liberties condominium community by Tridel, offering residents an unbeatable urban lifestyle. Residents enjoy a full suite of amenities, including a 24-hourconcierge, indoor pool and whirlpool, fitness centre, rooftop terrace, sauna, running track, rooftop terrace with BBQ, billiards and party roomperfect for entertaining or relaxing after a busy day.A full top-to-bottom renovation updates the kitchen, bathroom, and bedroom, with tasteful upgrades such as brand-new kitchen appliances, a new washer and dryer, upgraded light fixtures, new flooring, and fresh paint throughout.Enjoy superb connectivity with easy access to Yonge Street subway line, and public transit for exploring the city. Within walking distance to the University of Toronto, TMU, University Health Network, Sinai Health Network, and popular retailers like Farm Boy, Metro, and the Eaton Centre, making this location ideal for students, professionals, and healthcare workers alike. You'll find nearby entertainment options including Cineplex, Ed Mirvish Theatre, the AGO, and the ROM, along with a diverse array of restaurants and nightlife in the downtown vicinity. This modern, convenient address puts everything Toronto has to offer right at your doorstep. (id:63267)
Home overview
- Cooling Central air conditioning
- Heat source Natural gas
- Heat type Forced air
- Has pool (y/n) Yes
- Has garage (y/n) Yes
- # full baths 1
- # total bathrooms 1.0
- # of above grade bedrooms 1
- Flooring Vinyl
- Community features Pet restrictions
- Subdivision Bay street corridor
- Lot size (acres) 0.0
- Listing # C12402753
- Property sub type Single family residence
- Status Active
- Living room 5.18m X 3.35m
Level: Flat - Solarium 4.11m X 1.98m
Level: Flat - Laundry 1.5m X 1.2m
Level: Flat - Kitchen 2.84m X 2.05m
Level: Flat - Primary bedroom 3.81m X 2.74m
Level: Flat - Dining room 5.18m X 3.35m
Level: Flat
- Listing source url Https://www.realtor.ca/real-estate/28860859/1211-44-gerrard-street-w-toronto-bay-street-corridor-bay-street-corridor
- Listing type identifier Idx

$-646
/ Month

