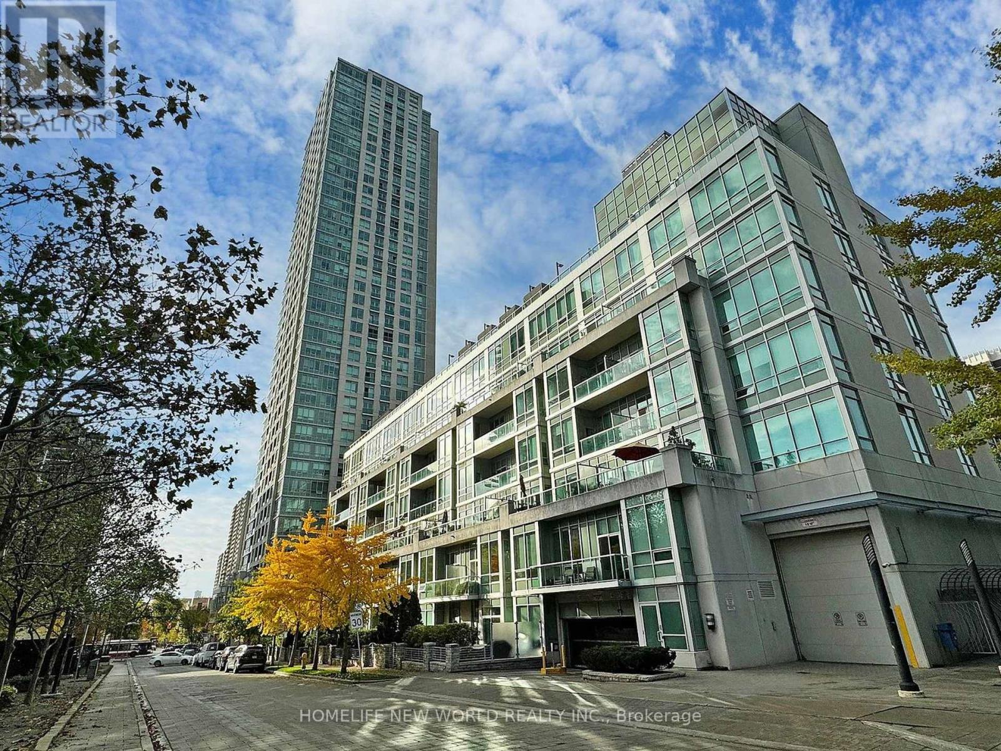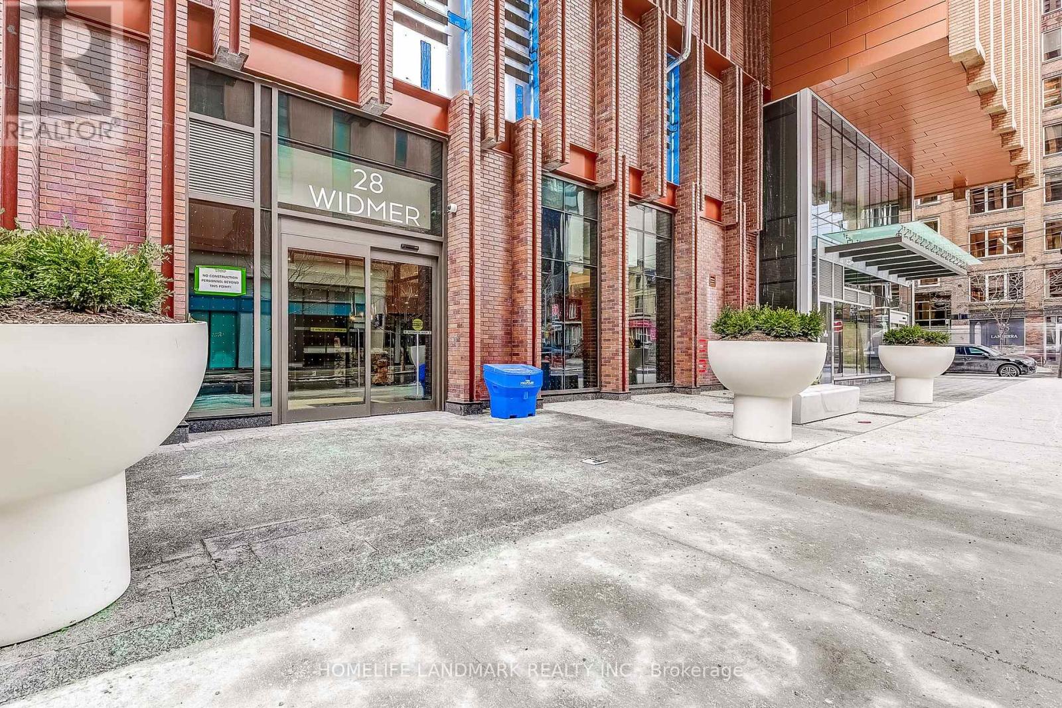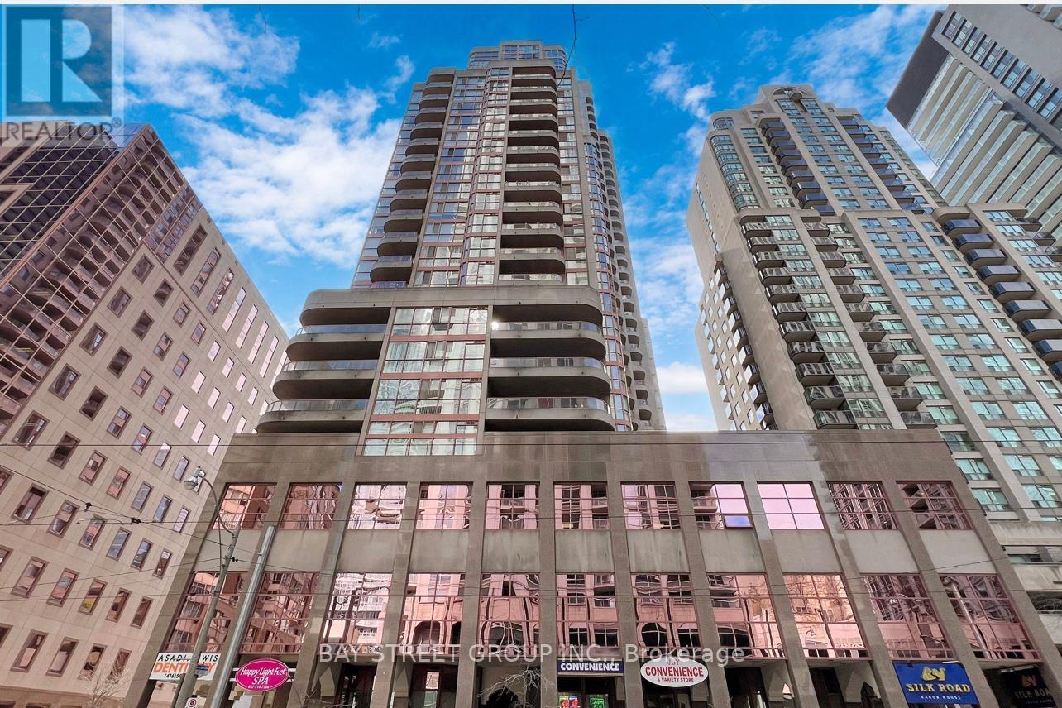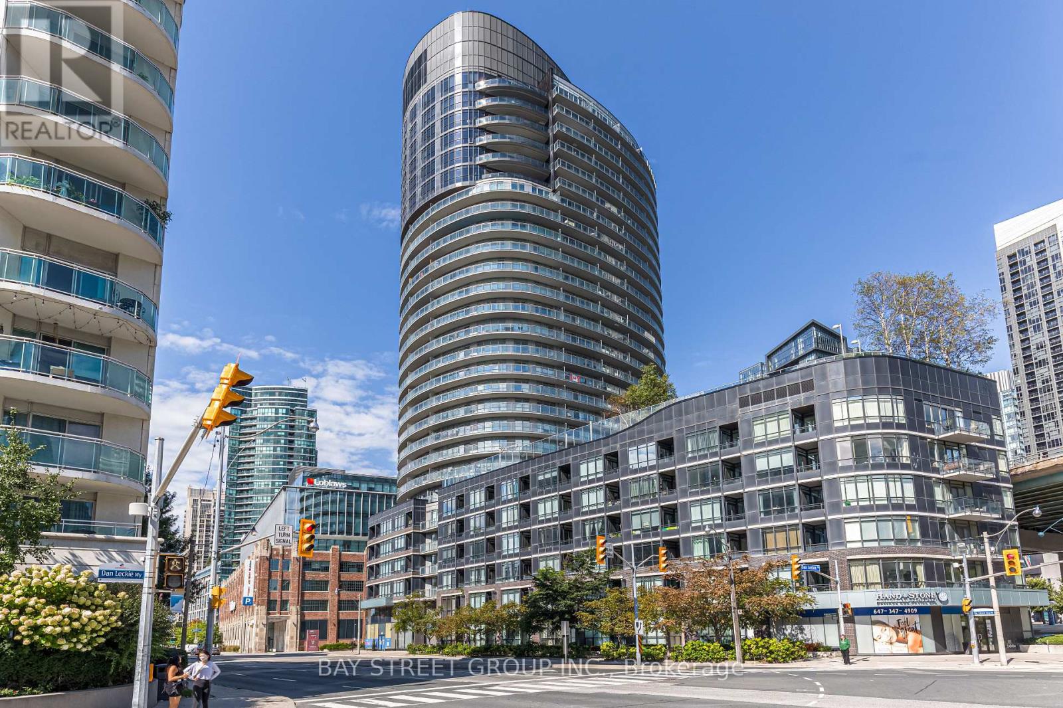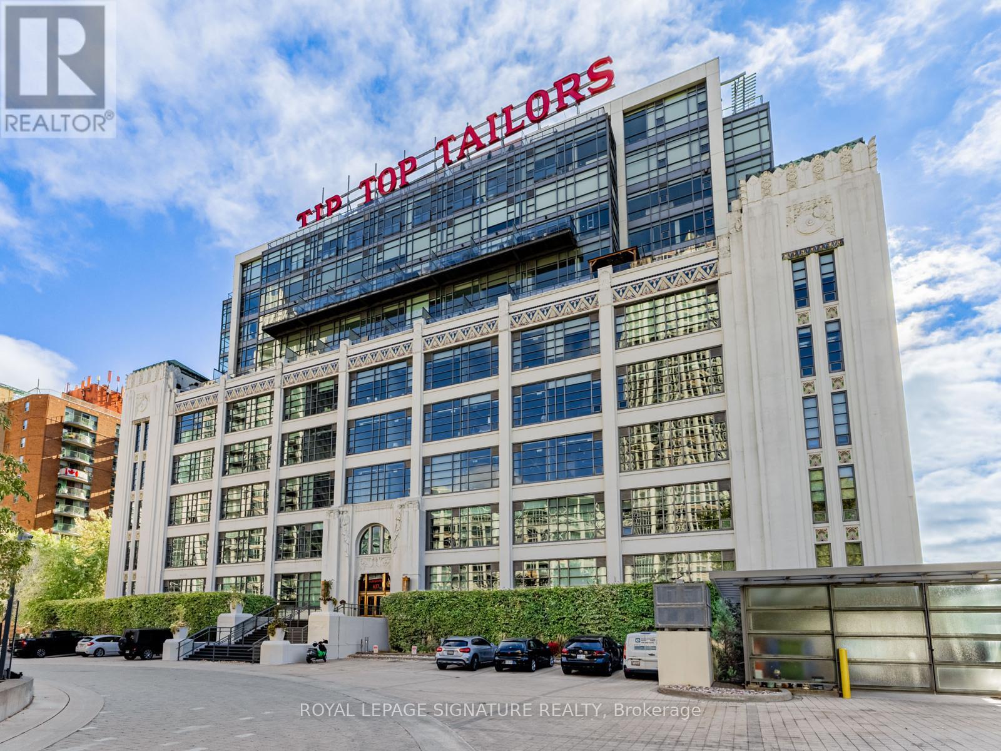- Houseful
- ON
- Toronto
- Fashion District
- 1020 525 Adelaide St W
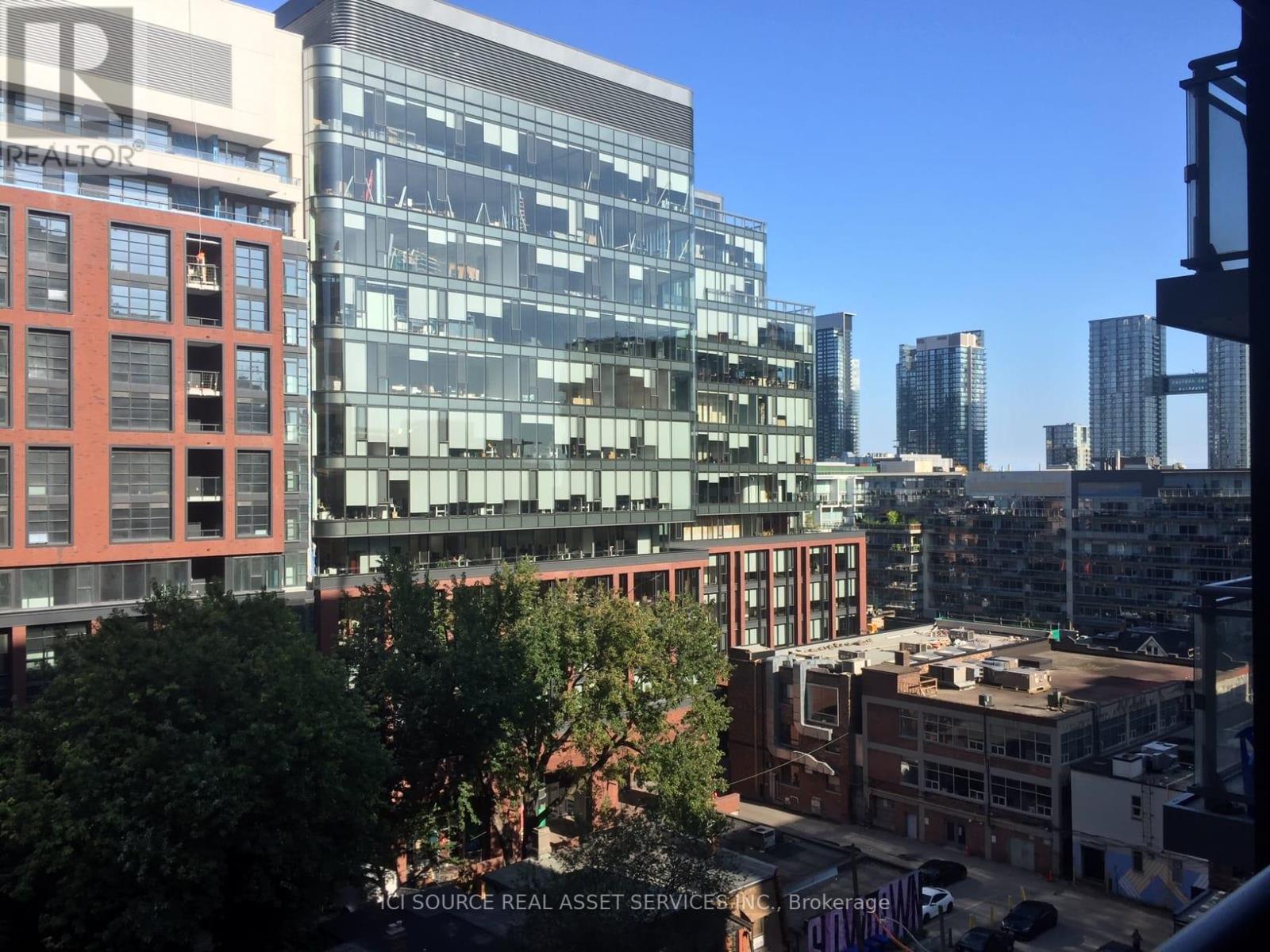
Highlights
Description
- Time on Houseful18 days
- Property typeSingle family
- Neighbourhood
- Median school Score
- Mortgage payment
Experience Luxury Living in Toronto's Iconic Fashion District. Welcome to Musée Condos at 525 Adelaide Street West, where modern design meets urban sophistication in the heart of King West. This spacious 1 Bedroom + Den suite with Balcony (approx 600-699 sq ft) offers a bright open-concept layout, high-end finishes, and a seamless flow that perfectly blends comfort and style. The modern kitchen is equipped with full-sized stainless steel appliances, built-in microwave, quartz countertops, and sleek cabinetry ideal for both entertaining and everyday living. Enjoy the convenience of parking and an oversized locker, a true luxury in this prime downtown location. Step outside and discover everything Toronto has to offer award-winning restaurants, rooftop lounges, boutique shops, cafés, and nightlife all within steps of your door. You're minutes to the Waterfront, Rogers Centre, Scotiabank Arena, and the city's top cultural and entertainment venues. Near the future subway stop at King & Bathurst, this location promises exceptional connectivity and long-term value. A perfect choice for owners and investors, with steady rental demand in one of Toronto's most desirable neighborhoods. Residents enjoy resort-inspired amenities including a 24-hour concierge, fitness centre, indoor pool, steam rooms, theatre room, rooftop terrace with city views, and an elegant party lounge. Your refined downtown lifestyle begins here at Musée Condos, where sophistication and opportunity meet. Extras: Building Amenities Include A Fantastic Rooftop Terrace With A Pool & 2 Hot Tubs, Party Room, Gym, Guest Suites, 24 Hour Concierge And More! *For Additional Property Details Click The Brochure Icon Below* (id:63267)
Home overview
- Cooling Central air conditioning
- Heat source Electric, natural gas
- Heat type Heat pump, not known
- Has pool (y/n) Yes
- # parking spaces 1
- Has garage (y/n) Yes
- # full baths 1
- # total bathrooms 1.0
- # of above grade bedrooms 2
- Community features Pets allowed with restrictions
- Subdivision Waterfront communities c1
- Lot size (acres) 0.0
- Listing # C12461712
- Property sub type Single family residence
- Status Active
- Foyer 1.1308m X 3.1181m
Level: Main - Kitchen 2.5695m X 5.459m
Level: Main - Den 2.0909m X 1.9903m
Level: Main - Bedroom 2.5999m X 3.0602m
Level: Main - Family room 2.8986m X 2.5786m
Level: Main
- Listing source url Https://www.realtor.ca/real-estate/28988200/1020-525-adelaide-street-w-toronto-waterfront-communities-waterfront-communities-c1
- Listing type identifier Idx

$-1,213
/ Month






