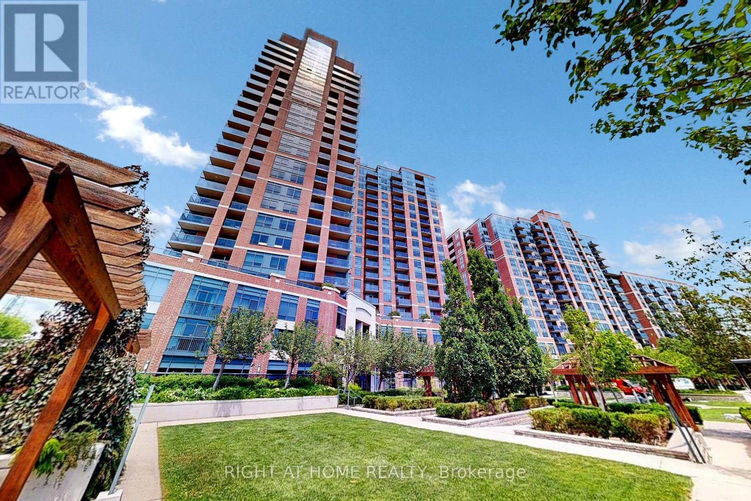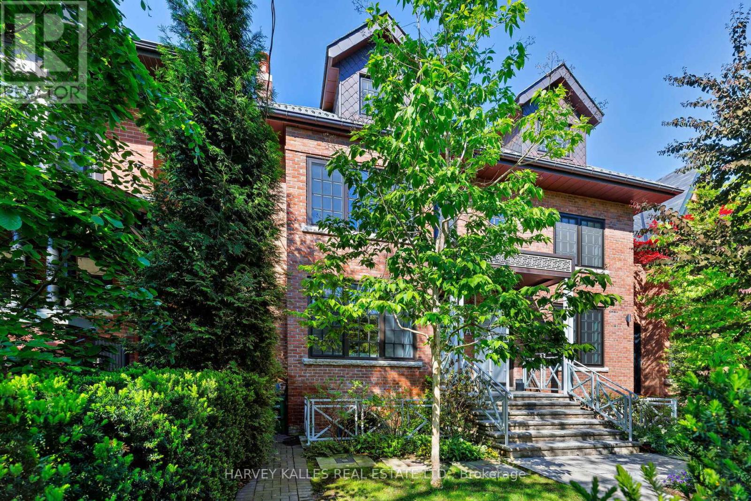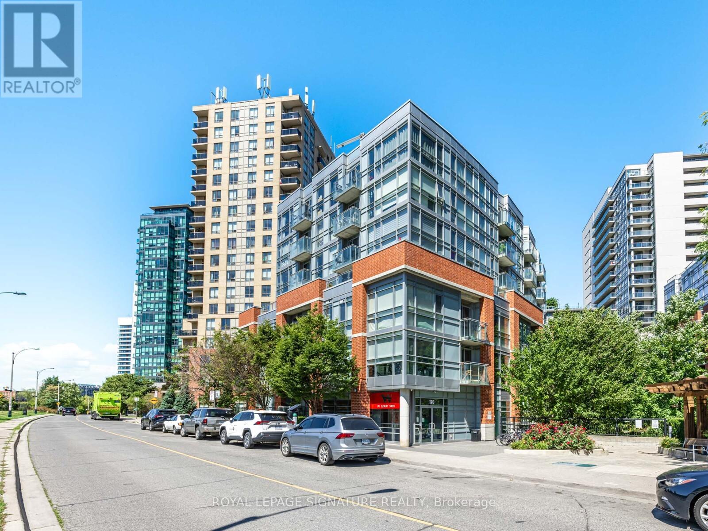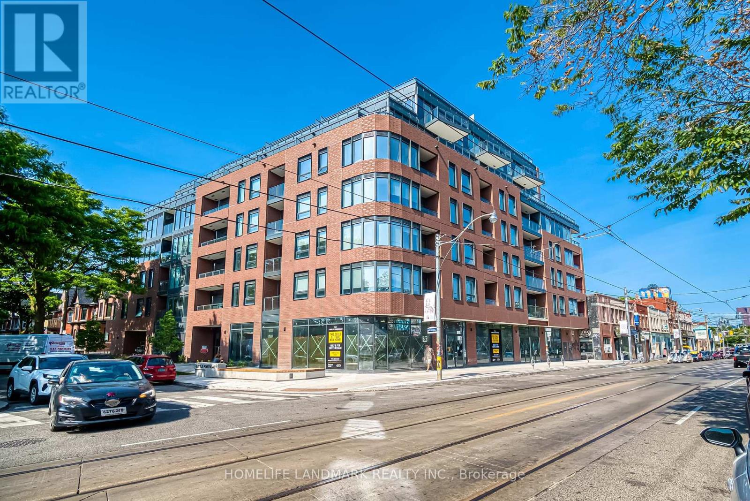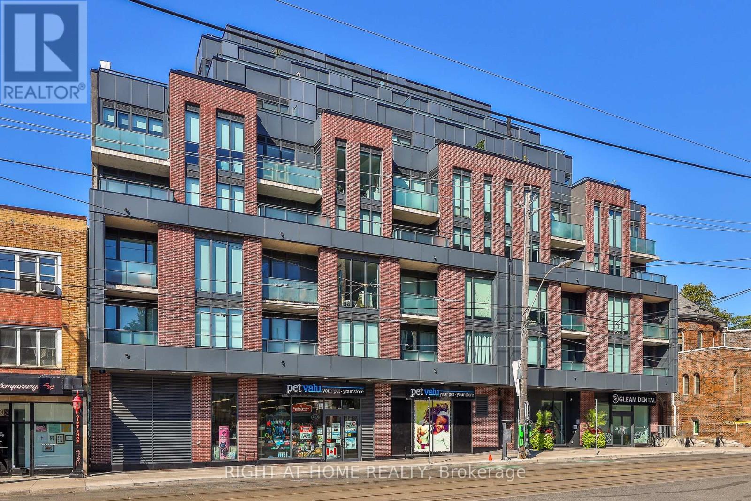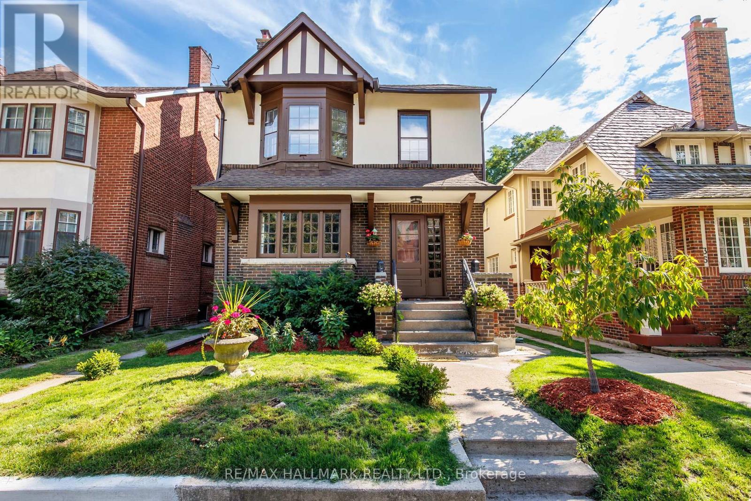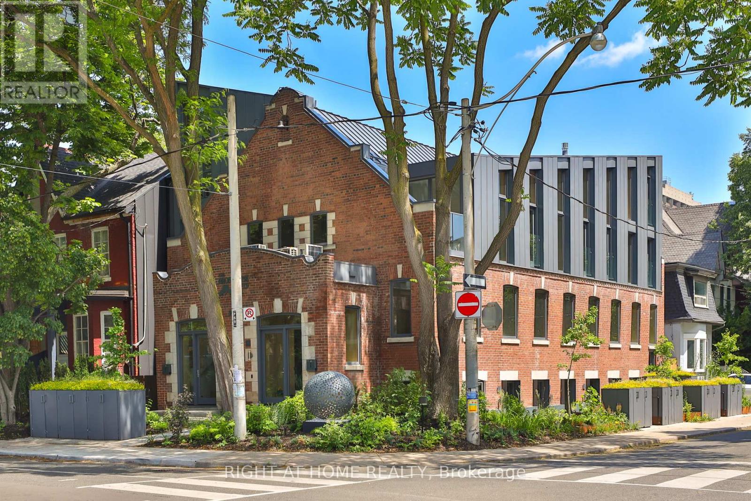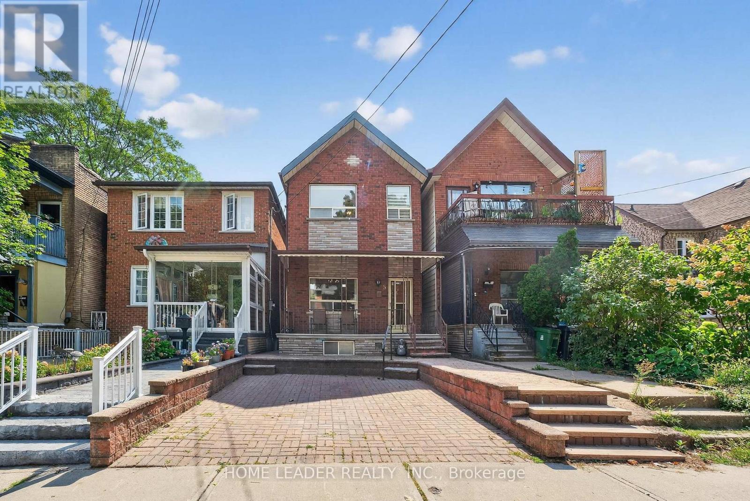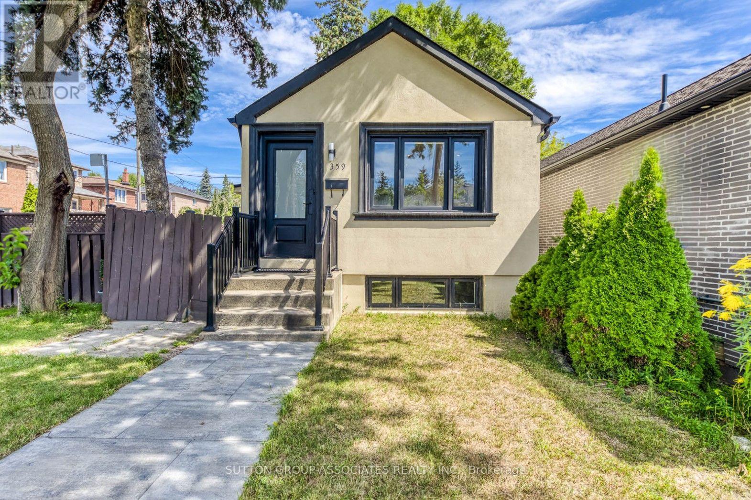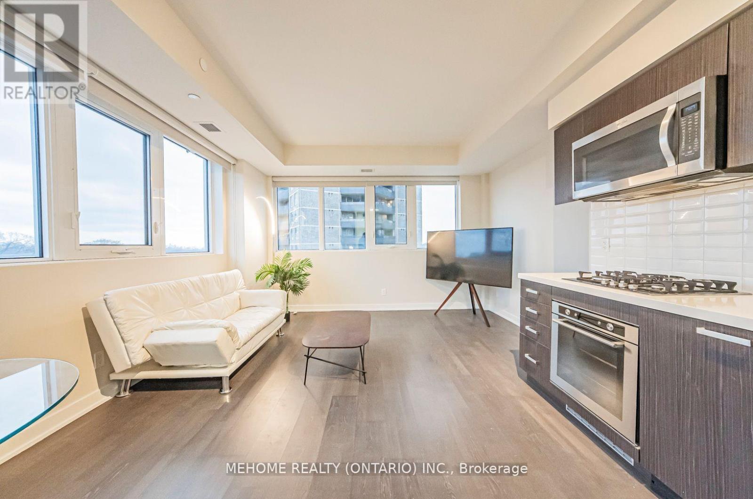- Houseful
- ON
- Toronto
- Wallace Emerson
- 1218 Dufferin St
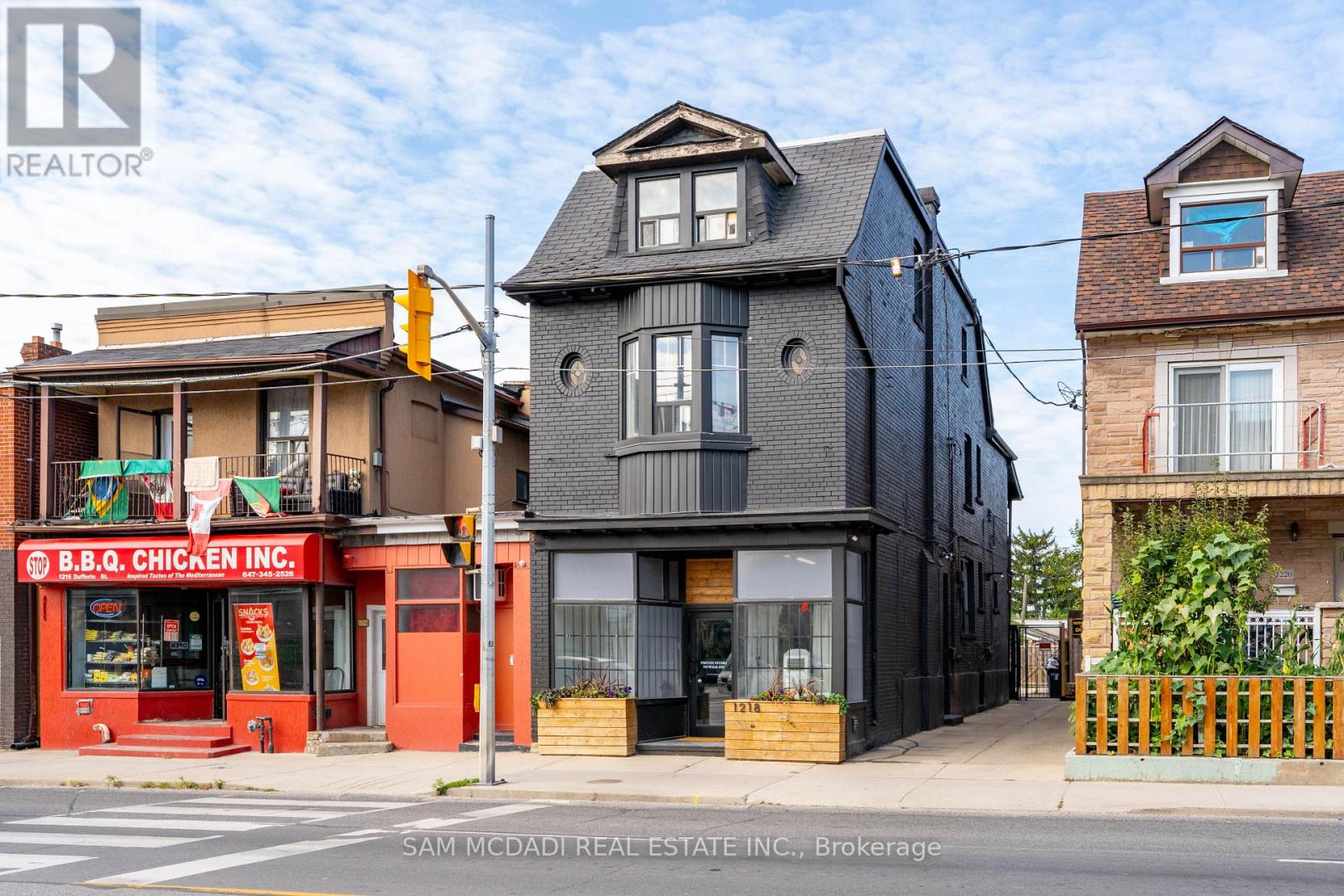
Highlights
Description
- Time on Housefulnew 18 hours
- Property typeSingle family
- Neighbourhood
- Median school Score
- Mortgage payment
Expand Your Real Estate Portfolio With This Amazing Turnkey Investment Opportunity! Lucrative Cash Flow In Prime Toronto Location W/ Approved Plans To Construct a 1200 SF Total Laneway House! This Fully Rented 6-Unit Building Offers A Freshly Painted Exterior w/ A Spacious Store Front Utilized As a Successful Hair Salon. 4 More Upgraded Self-Contained Units Above w/ Their Own Design Details Plus A Bachelor Pad. Superb Location With The TTC Conveniently Located At Your Doorstep and All Amenities Nearby! Monthly Rent Received is $10,875 ($130,500 A Year) + The Projected Rent For The Laneway Property Is Approx. $4,000 A Month ($48,000 A Year) In Additional Rent! Sound Financial Opportunity with over $100,000 in Net Operating Income - Don't Delay!! **Projected Construction Budget Available & Seller Has A Construction Team Available** Projected Length of Construction For Laneway House Approx. 5 - 6 Months**. (id:63267)
Home overview
- Heat source Natural gas
- Heat type Hot water radiator heat
- Sewer/ septic Sanitary sewer
- # total stories 3
- # parking spaces 2
- # full baths 5
- # half baths 1
- # total bathrooms 6.0
- # of above grade bedrooms 5
- Flooring Vinyl, tile, cork, hardwood
- Subdivision Dovercourt-wallace emerson-junction
- Lot size (acres) 0.0
- Listing # W12280318
- Property sub type Single family residence
- Status Active
- Kitchen 3.18m X 2.24m
Level: Lower - Living room 2.99m X 4.14m
Level: Lower - Workshop 2.45m X 3.23m
Level: Main - Living room 2.88m X 2.6m
Level: Upper - Bedroom 3.87m X 4.63m
Level: Upper - Living room 3.3m X 4.63m
Level: Upper - Bedroom 3.03m X 3.24m
Level: Upper - Kitchen 2.36m X 2.91m
Level: Upper - Kitchen 3.36m X 2.38m
Level: Upper - Bedroom 3.36m X 2.38m
Level: Upper - Kitchen 3.41m X 2.96m
Level: Upper - 2nd bedroom 3.86m X 3.23m
Level: Upper
- Listing source url Https://www.realtor.ca/real-estate/28595995/1218-dufferin-street-toronto-dovercourt-wallace-emerson-junction-dovercourt-wallace-emerson-junction
- Listing type identifier Idx

$-4,797
/ Month

