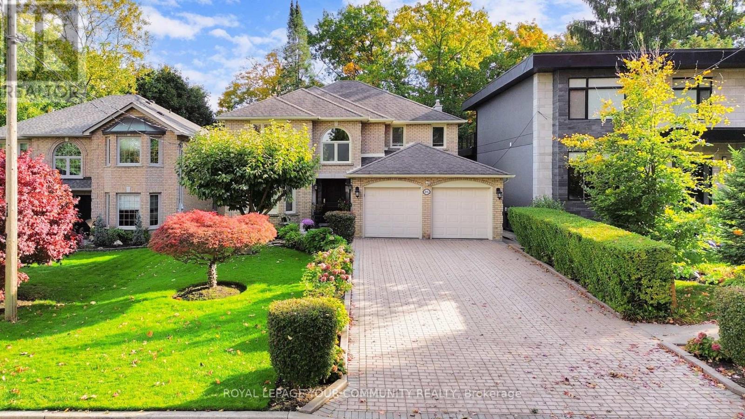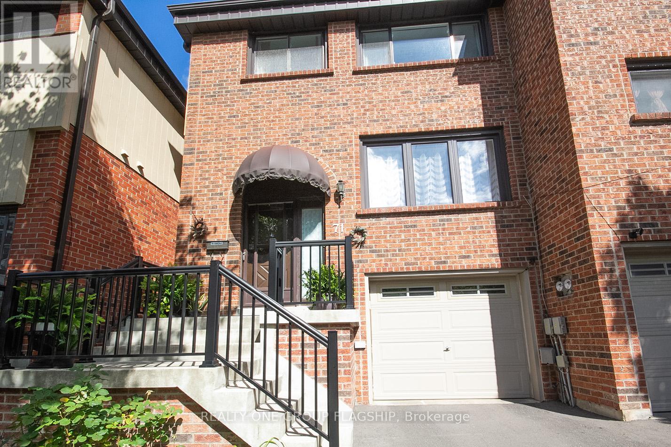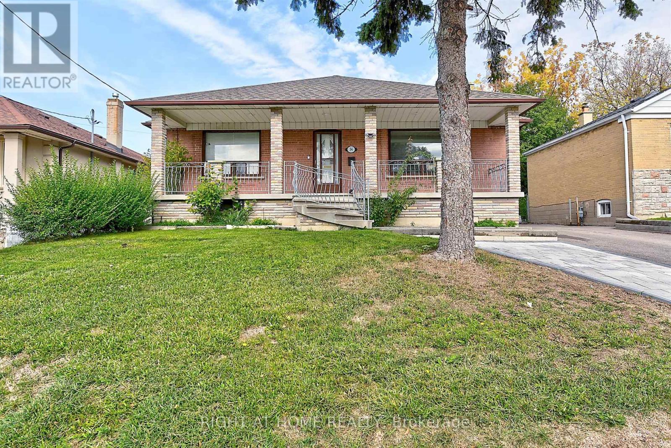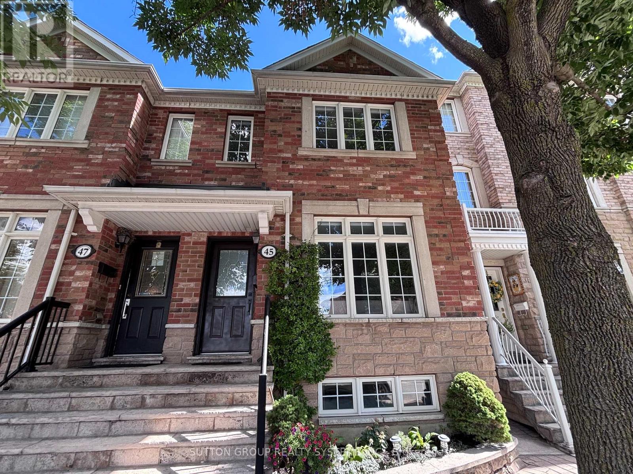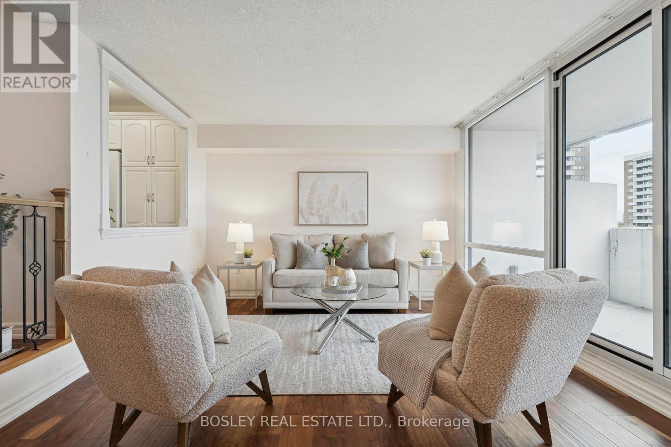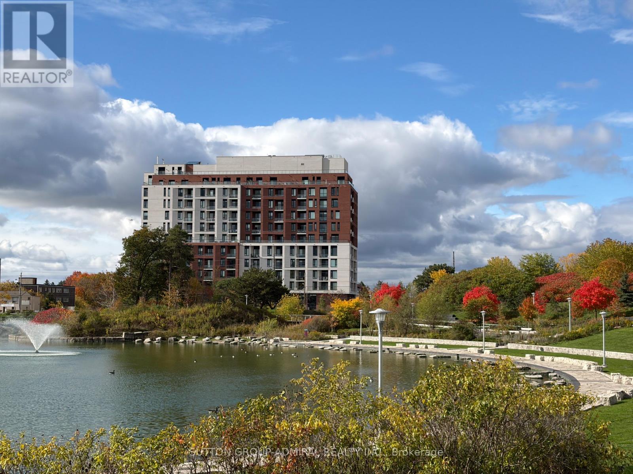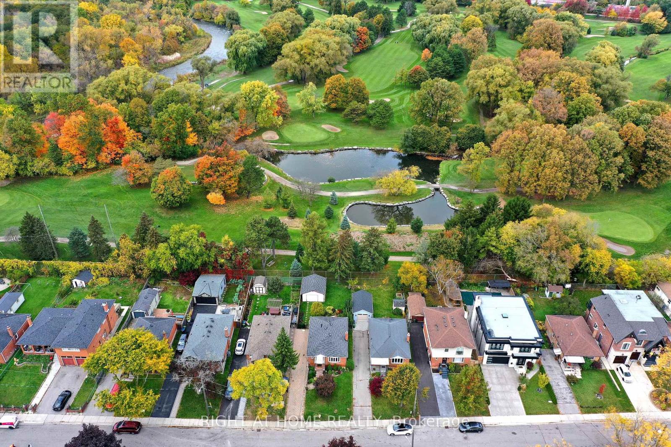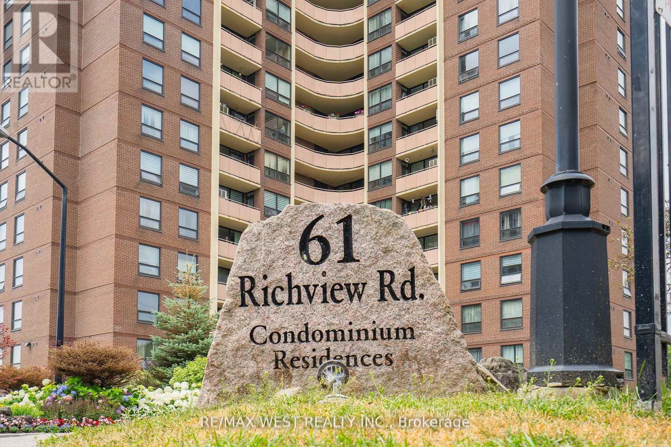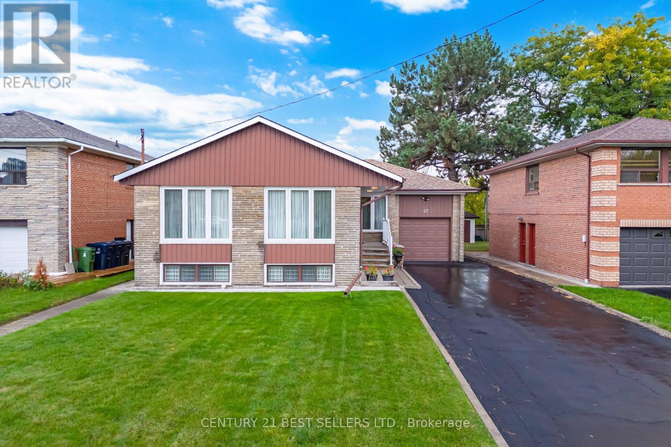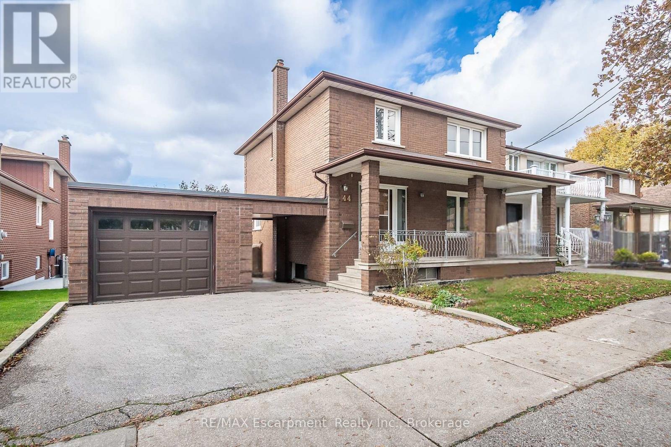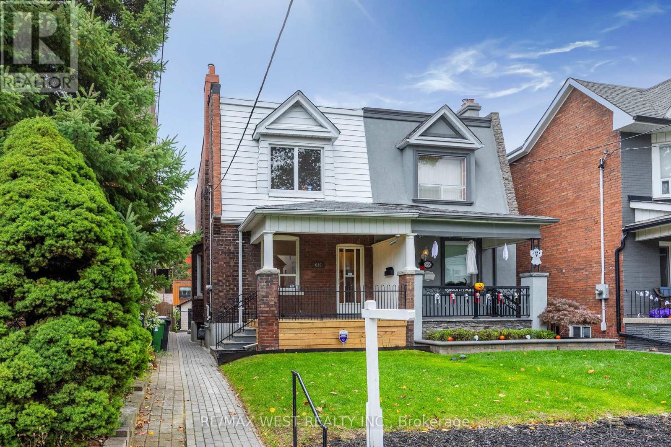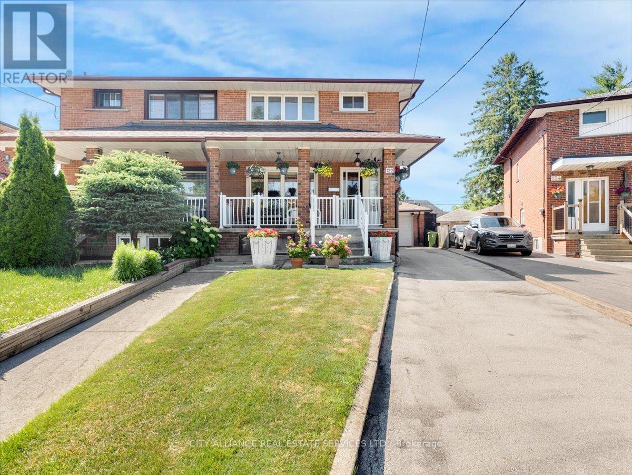
Highlights
Description
- Time on Houseful45 days
- Property typeSingle family
- Neighbourhood
- Median school Score
- Mortgage payment
Pride of Ownership - Pride of Workmanship! Impeccably maintained by the same Owner for over 60 years, this solidly built Semi-detached home is truly one of a kind. While it may look similar to its neighbours at first glance, it stands apart with over 1,000 sq ft of extra living space spread across the Main and Lower levels perfect for a growing or Multi-Generational family or for generating Rental Income. Each floor has the ability to accomodate various living quarters. The Main floor can easily allow for wheelchair accessibility and the second-floor Terrace offers exciting potential for additional interior space. Wood fireplace in basement can be converted easilty to gas insert. Plus, the generous Pie-shaped lot may qualify for a Garden suite addition (Residential Multiple Zone buyers to verify). Youll love the unbeatable location: TTC right at your door and quick access to Black Creek Drive giving you prompt connection to Highways 400 and 401 or Downtown. Walk to schools, parks, churches, shopping, and restaurants, all amenities are within minutes.This hidden gem combines solid craftsmanship, thoughtful care, and rare potential in a family-friendly neighbourhood. Dont miss this unique opportunity to make it yours! (id:63267)
Home overview
- Cooling Central air conditioning
- Heat source Natural gas
- Heat type Forced air
- Sewer/ septic Sanitary sewer
- # total stories 2
- Fencing Fenced yard
- # parking spaces 4
- Has garage (y/n) Yes
- # full baths 3
- # total bathrooms 3.0
- # of above grade bedrooms 4
- Flooring Ceramic, concrete, hardwood, laminate
- Subdivision Brookhaven-amesbury
- Lot size (acres) 0.0
- Listing # W12389166
- Property sub type Single family residence
- Status Active
- 2nd bedroom 4.1m X 2.69m
Level: 2nd - 3rd bedroom 2.67m X 2.62m
Level: 2nd - Primary bedroom 3.63m X 3.38m
Level: 2nd - Other 7.62m X 5.49m
Level: 2nd - Kitchen 5.18m X 5.38m
Level: Lower - Cold room 5.44m X 3.3m
Level: Lower - Laundry 4.01m X 1.32m
Level: Lower - Recreational room / games room 4.7m X 3.25m
Level: Lower - Study 4.19m X 2.57m
Level: Main - Living room 4.67m X 3.38m
Level: Main - Dining room 3.89m X 2.79m
Level: Main - Kitchen 5.64m X 2.54m
Level: Main - Family room 5.64m X 2.69m
Level: Main
- Listing source url Https://www.realtor.ca/real-estate/28831168/122-brookhaven-drive-toronto-brookhaven-amesbury-brookhaven-amesbury
- Listing type identifier Idx

$-3,320
/ Month

