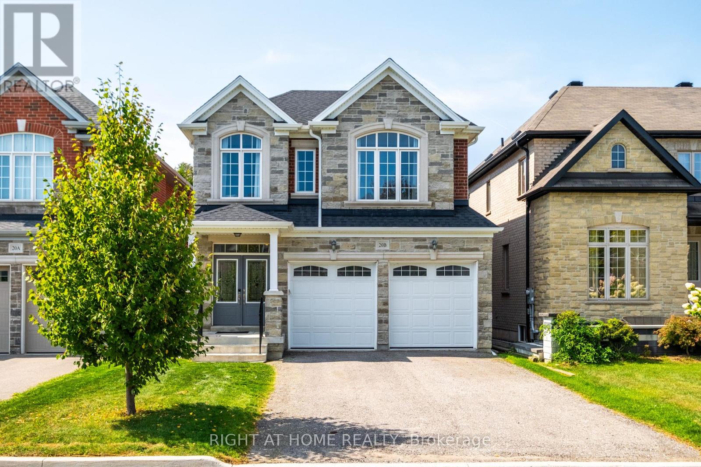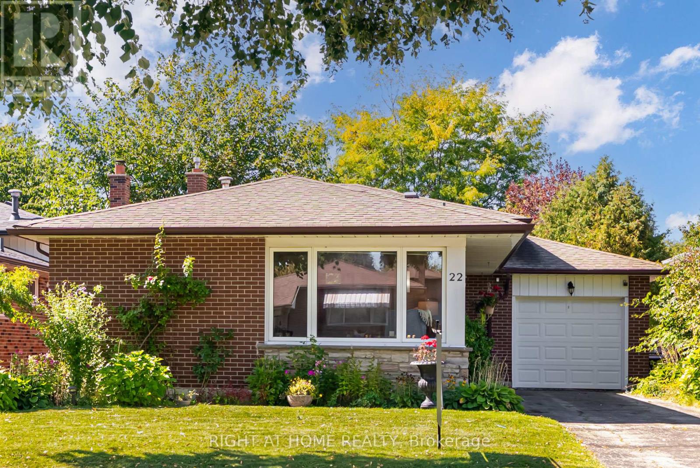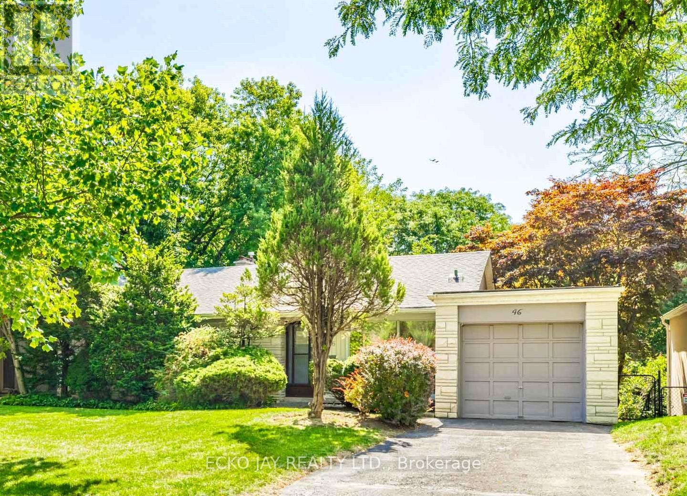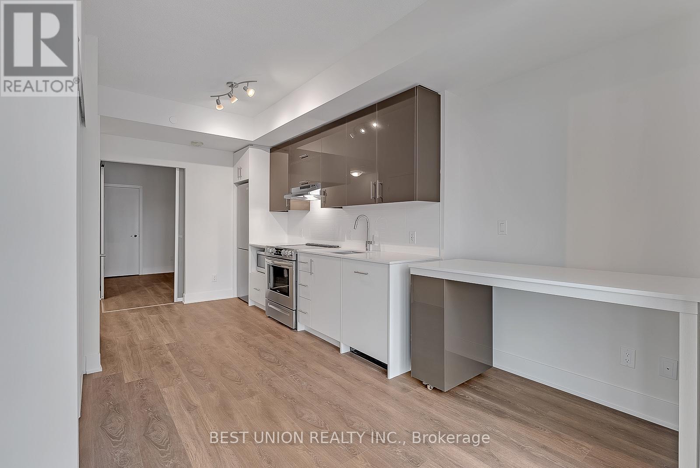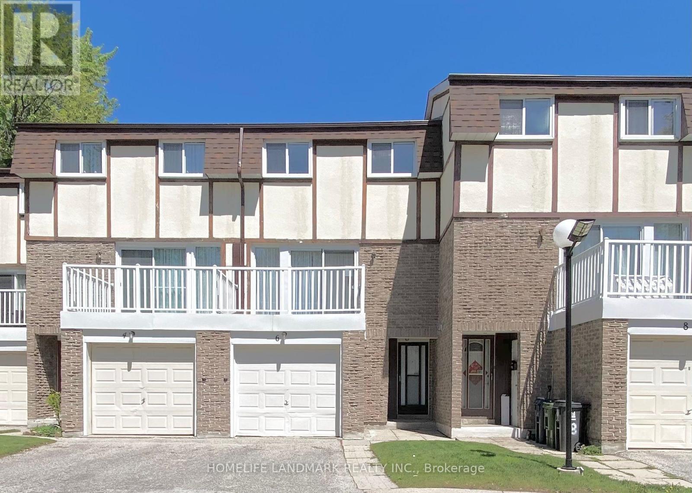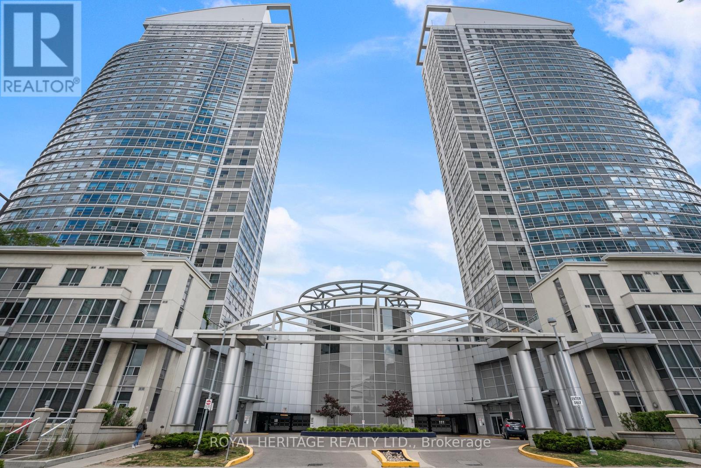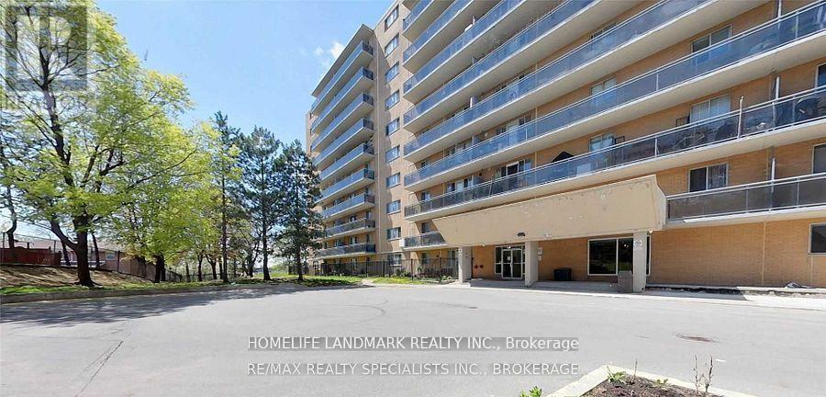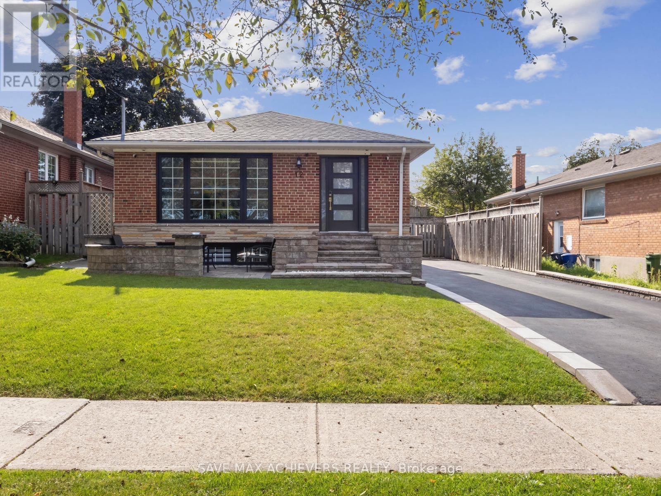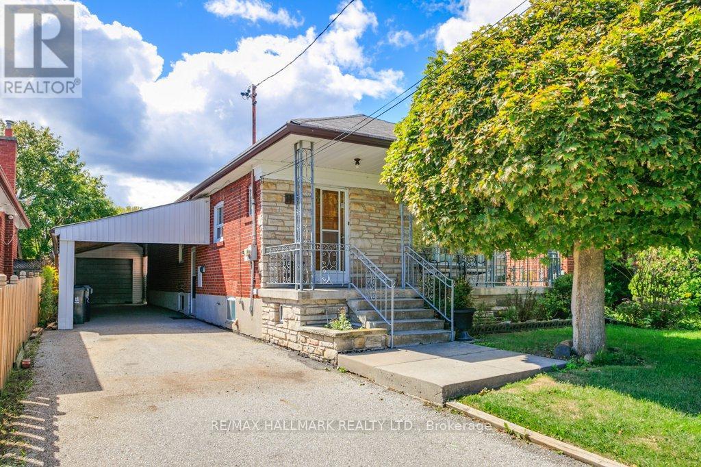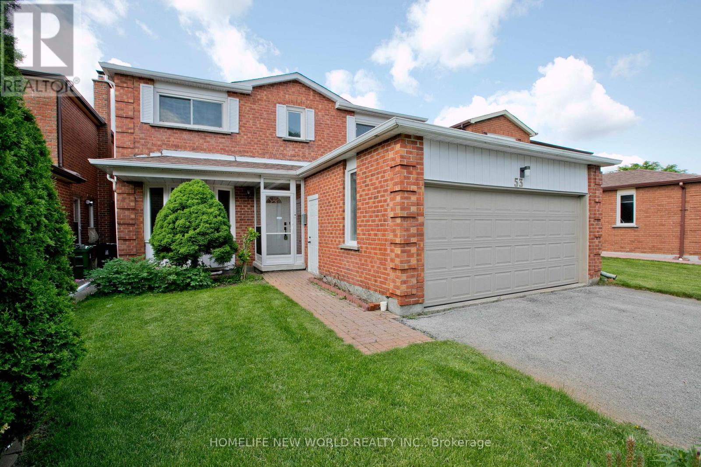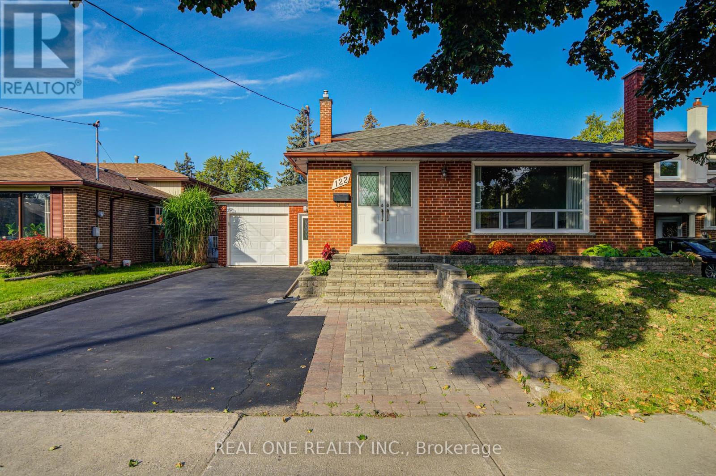
Highlights
Description
- Time on Housefulnew 1 hour
- Property typeSingle family
- Neighbourhood
- Median school Score
- Mortgage payment
This Gorgeous Sun Filled 4 Bedroom Backsplit Home Is In Immaculate Condition On A Spacious (123.50 ft x 51.79 ft x 110.12 ft x 50.04ft) Lot. Newly Renovated Bathroom , Designer Stone Front Steps And Walkway. Extra Long 24Ft Garage With Rear Door To Back Yard & Access From House , A separate side entrance provides access to the basement ideal for an income-generating rental unit, in-law suite, or multi-generational living setup. High Ranking schools, Agincourt Collegiate and CD Farquharson, both within walking distance, offer top-notch educational opportunities. Conveniently located close to highways, TTC, GO train, shopping malls, restaurants, and grocery stores, this home offers unmatched accessibility while nestled in a quiet, family-friendly neighborhood. (id:63267)
Home overview
- Cooling Central air conditioning
- Heat source Natural gas
- Heat type Forced air
- Sewer/ septic Sanitary sewer
- # parking spaces 4
- Has garage (y/n) Yes
- # full baths 2
- # total bathrooms 2.0
- # of above grade bedrooms 4
- Flooring Hardwood, ceramic, carpeted
- Community features Community centre
- Subdivision Agincourt south-malvern west
- Lot size (acres) 0.0
- Listing # E12411499
- Property sub type Single family residence
- Status Active
- Family room 6.24m X 5.86m
Level: Basement - Laundry 4.71m X 1.91m
Level: Basement - 4th bedroom 3.45m X 2.94m
Level: Lower - 3rd bedroom 3.07m X 2.96m
Level: Lower - Living room 5.31m X 3.79m
Level: Main - Kitchen 5.04m X 3.04m
Level: Main - Dining room 3.51m X 2.48m
Level: Main - Primary bedroom 4.76m X 3.18m
Level: Upper - 2nd bedroom 3.57m X 2.73m
Level: Upper
- Listing source url Https://www.realtor.ca/real-estate/28880423/122-marilake-drive-toronto-agincourt-south-malvern-west-agincourt-south-malvern-west
- Listing type identifier Idx

$-3,136
/ Month

