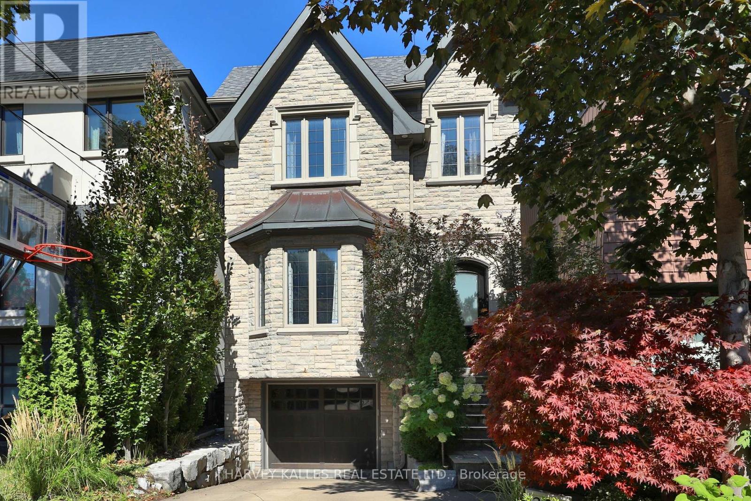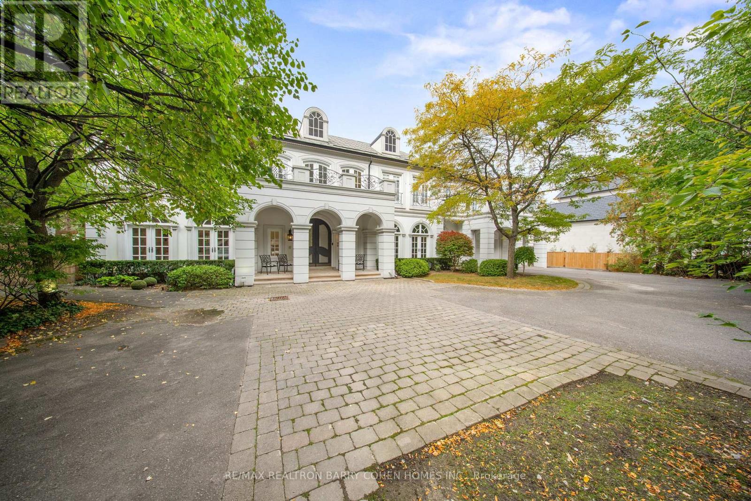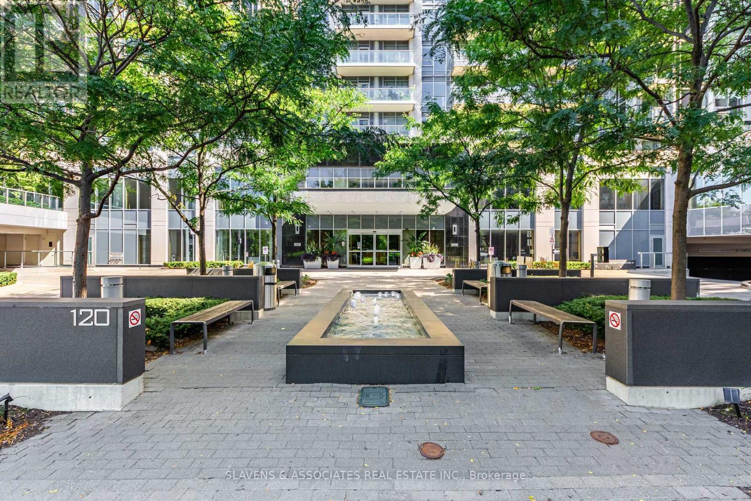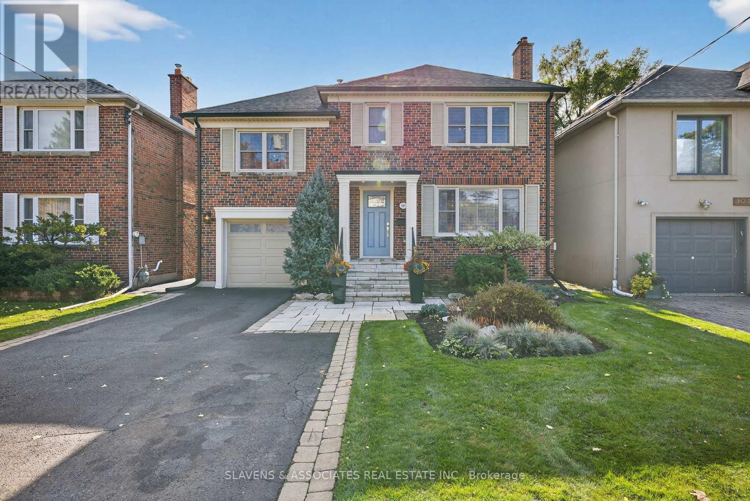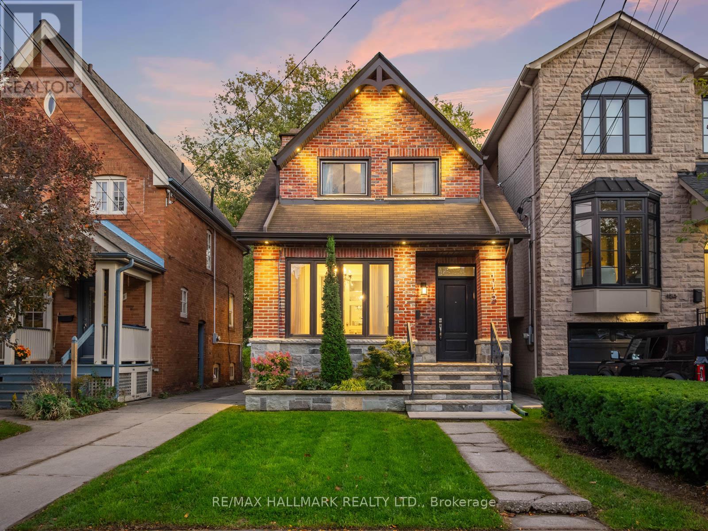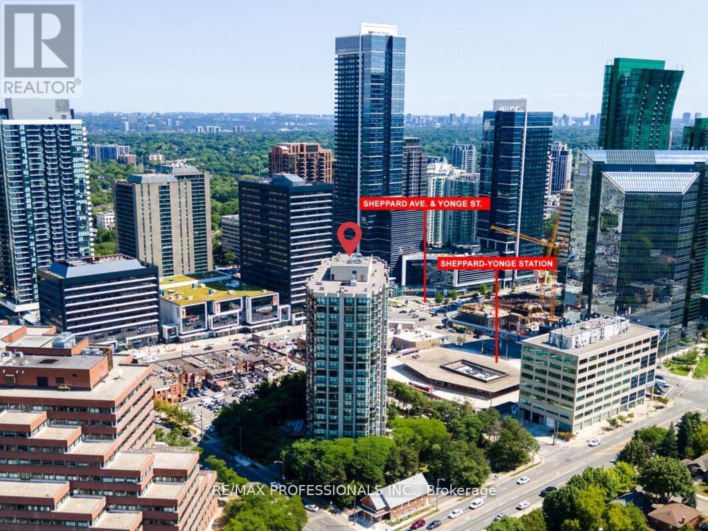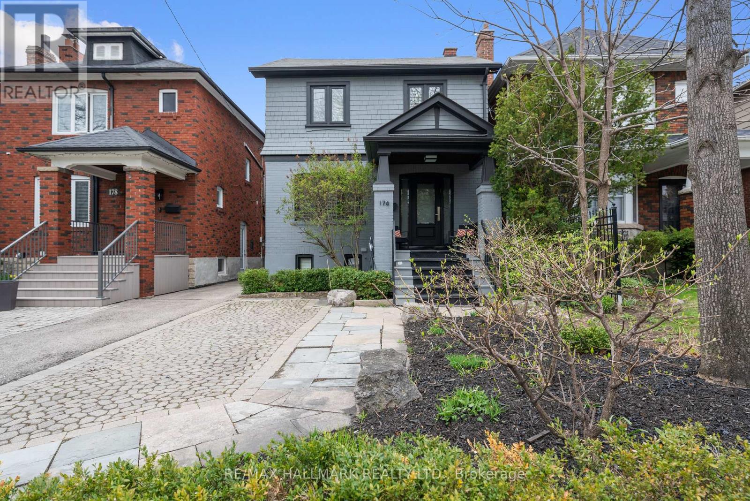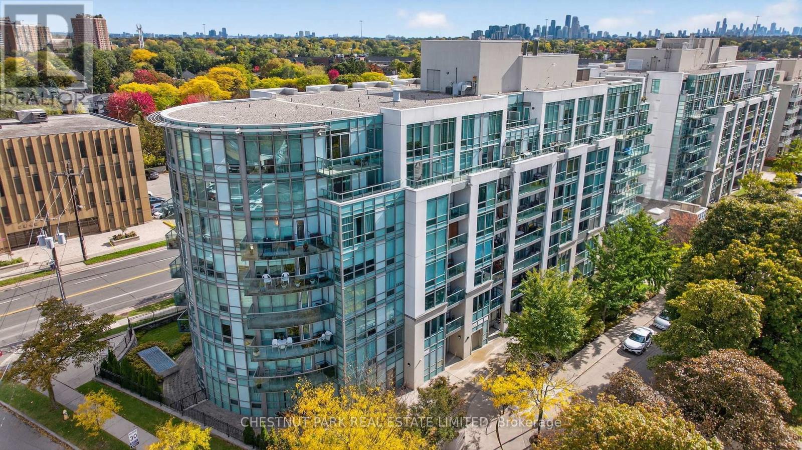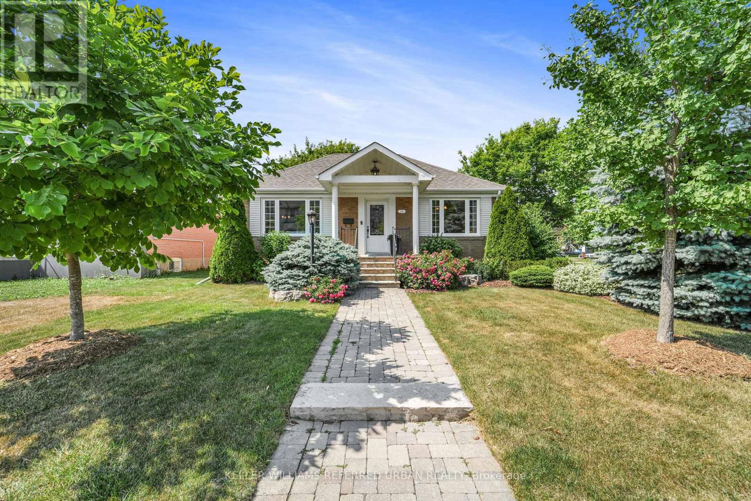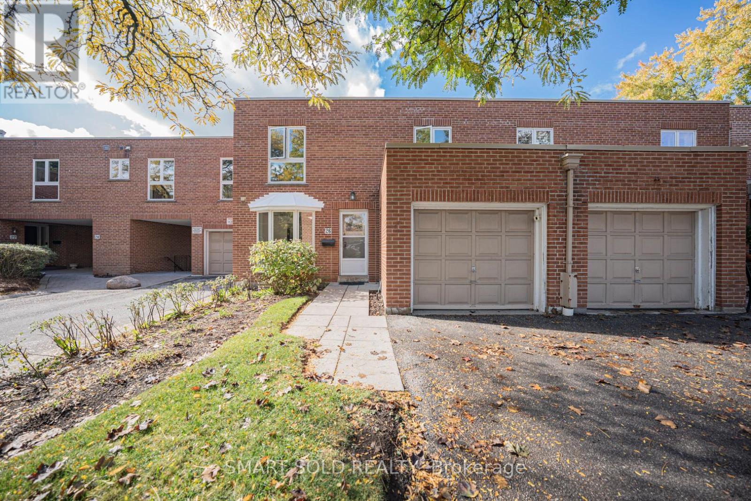- Houseful
- ON
- Toronto
- Armour Heights
- 122 Wilson Ave
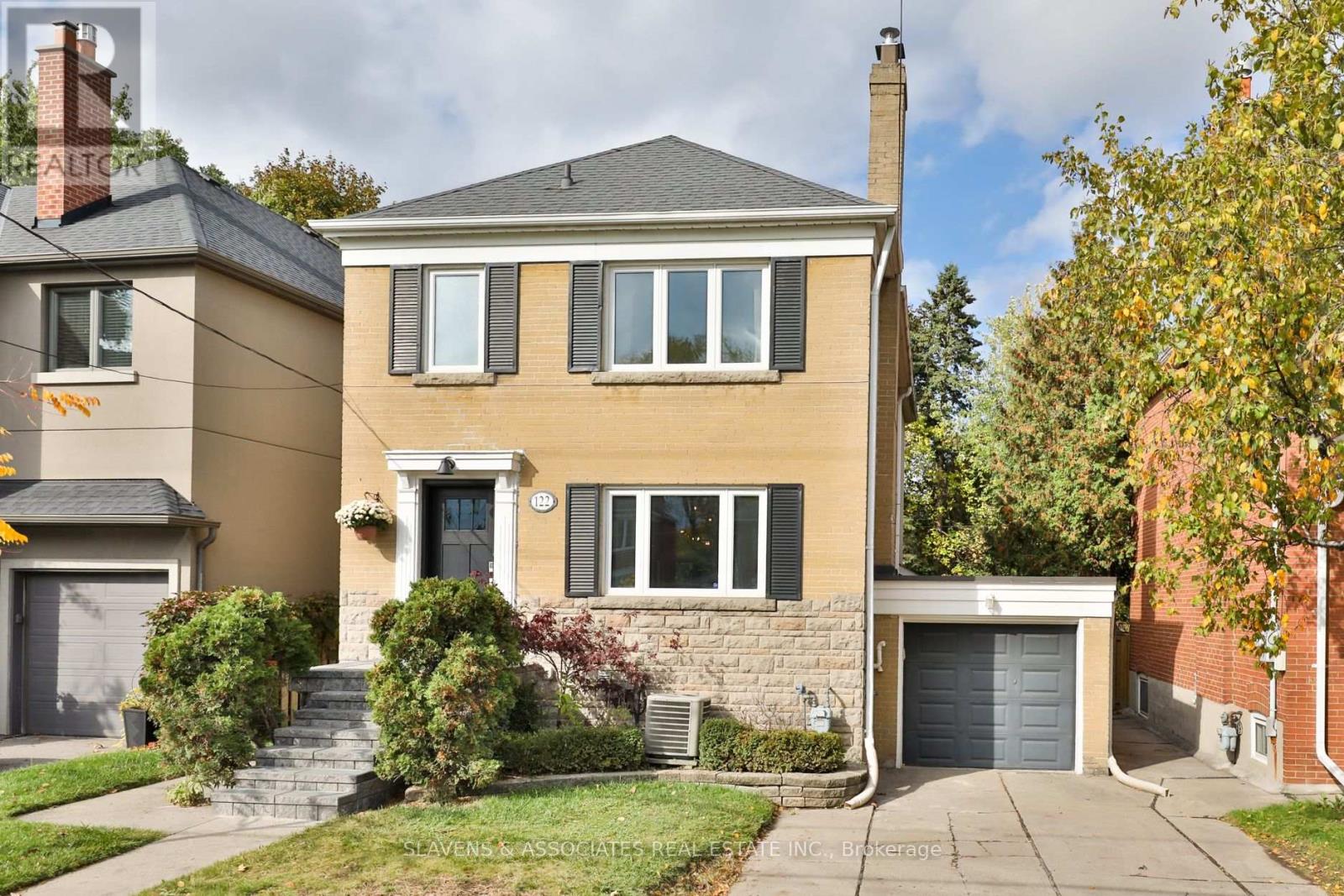
Highlights
Description
- Time on Housefulnew 3 hours
- Property typeSingle family
- Neighbourhood
- Median school Score
- Mortgage payment
Welcome to this beautifully renovated detached home in the prestigious Cricket Club community, where timeless style meets modern comfort. The open-concept main floor features a large dining area with custom built-in cabinetry, a stunning contemporary kitchen with stone countertops, a large centre island with breakfast bar, and a built-in chef's desk offering exceptional storage. The bright and inviting living room boasts a gas fireplace, custom built-ins, and a walkout to a private backyard with a spacious deck and generous play area - perfect for entertaining or relaxing.Upstairs, the elegant primary suite offers a serene retreat with a stylish ensuite bath, excellent closet space, and a built-in vanity or workspace. Two additional bedrooms and a beautifully renovated main bath complete the upper level.The finished lower level provides flexible living with space for recreation, work, and play, along with a laundry room and a third bathroom.A truly special family home in one of Toronto's most sought-after neighbourhoods - just steps to The Cricket Club, TTC, and the fantastic shops and restaurants along Avenue Road. Zoned for Armour Heights PS and Lawrence Park CI. (id:63267)
Home overview
- Cooling Central air conditioning
- Sewer/ septic Sanitary sewer
- # total stories 2
- # parking spaces 2
- Has garage (y/n) Yes
- # full baths 3
- # total bathrooms 3.0
- # of above grade bedrooms 4
- Flooring Hardwood, laminate, tile
- Subdivision Bedford park-nortown
- Directions 1908718
- Lot size (acres) 0.0
- Listing # C12475498
- Property sub type Single family residence
- Status Active
- 3rd bedroom 4.09m X 3.05m
Level: 2nd - Primary bedroom 4.65m X 4.32m
Level: 2nd - 2nd bedroom 3.78m X 3.68m
Level: 2nd - Laundry 3.25m X 3.35m
Level: Lower - Recreational room / games room 4.5m X 5.21m
Level: Lower - Office 4.01m X 3.35m
Level: Lower - Family room 4.65m X 5.54m
Level: Main - Dining room 4.39m X 4.75m
Level: Main - Kitchen 3.58m X 5.79m
Level: Main - Eating area 4.65m X 5.54m
Level: Main
- Listing source url Https://www.realtor.ca/real-estate/29018209/122-wilson-avenue-toronto-bedford-park-nortown-bedford-park-nortown
- Listing type identifier Idx

$-4,397
/ Month

