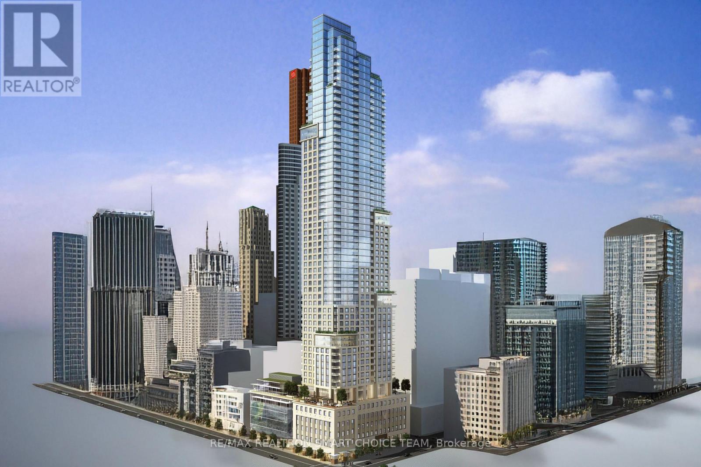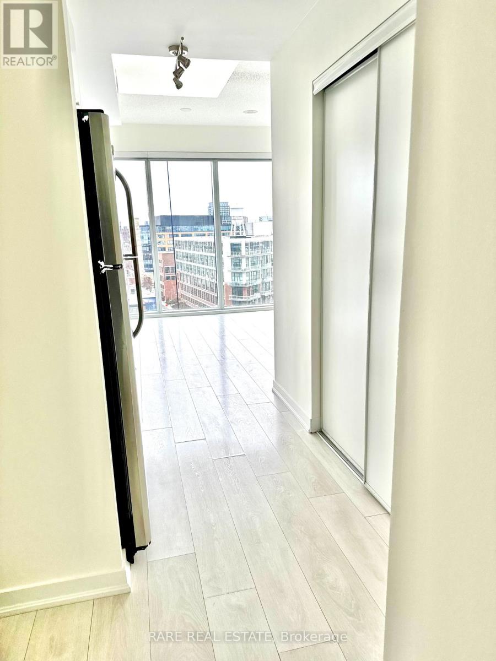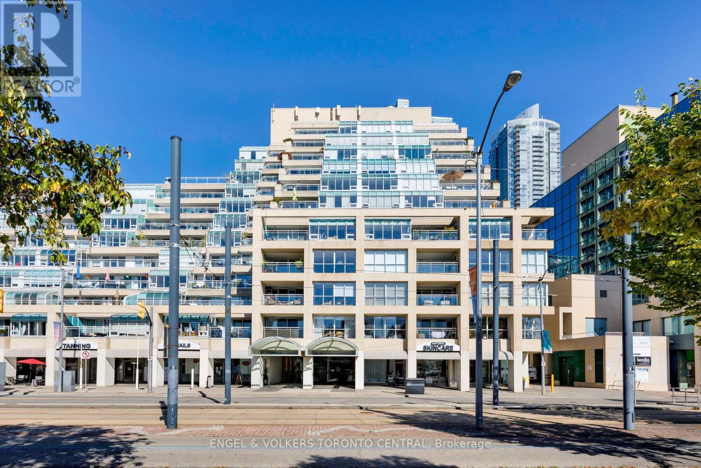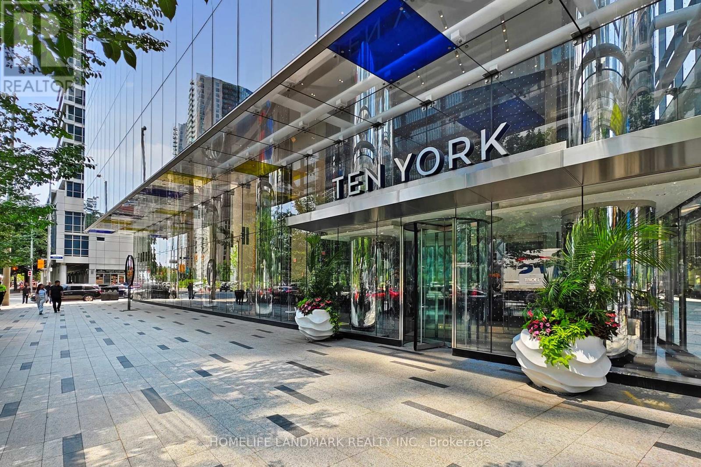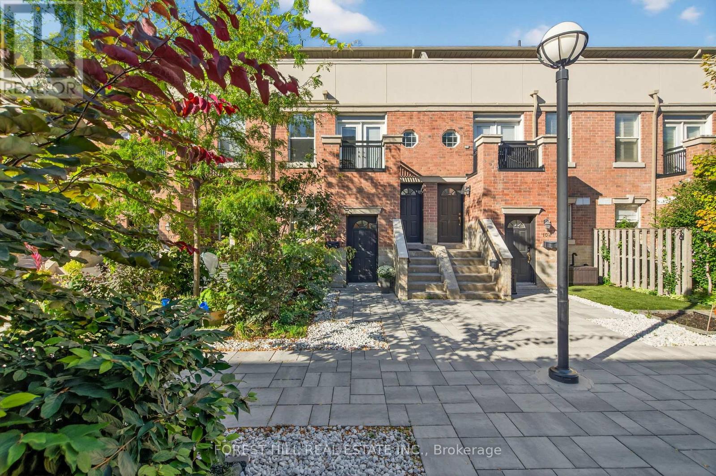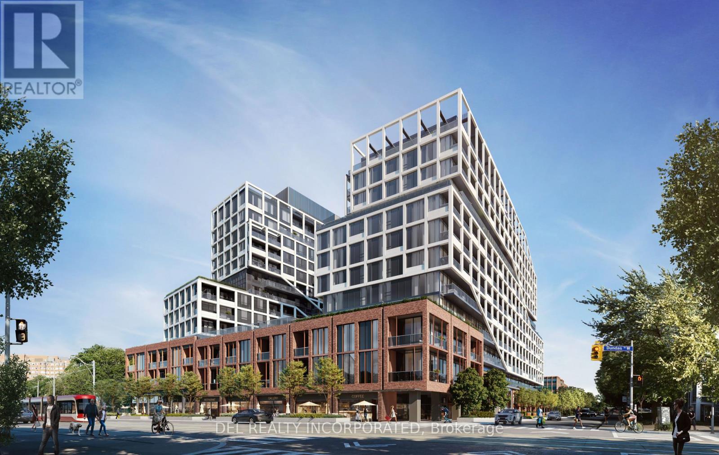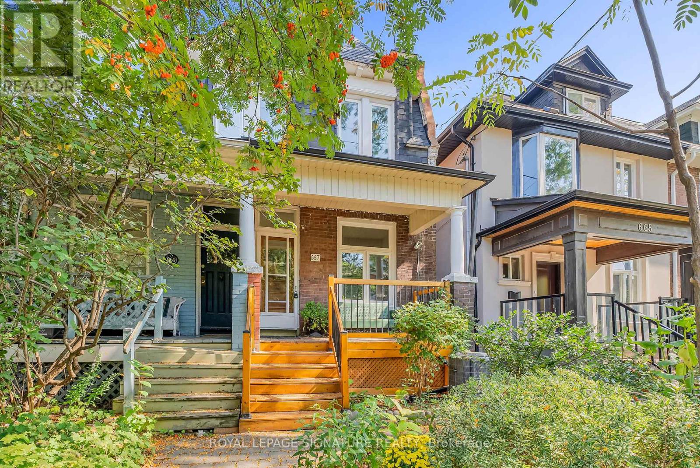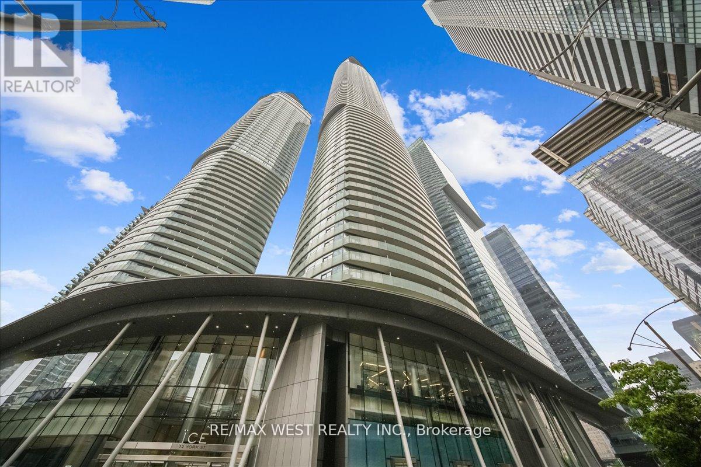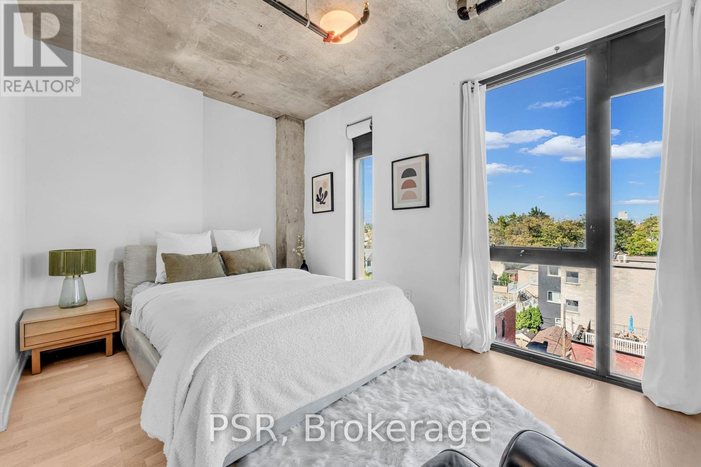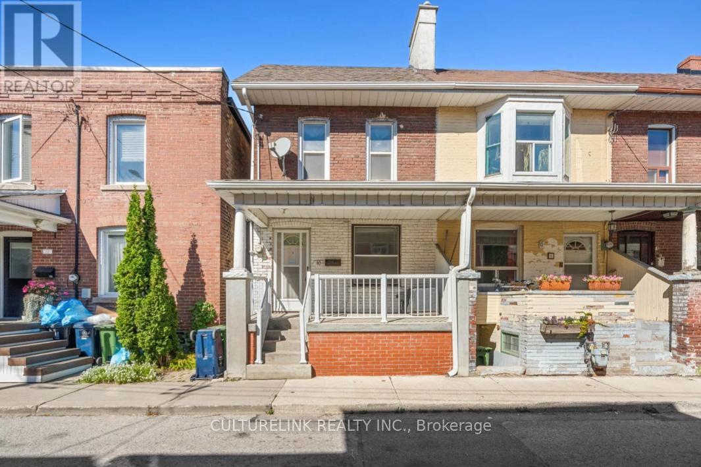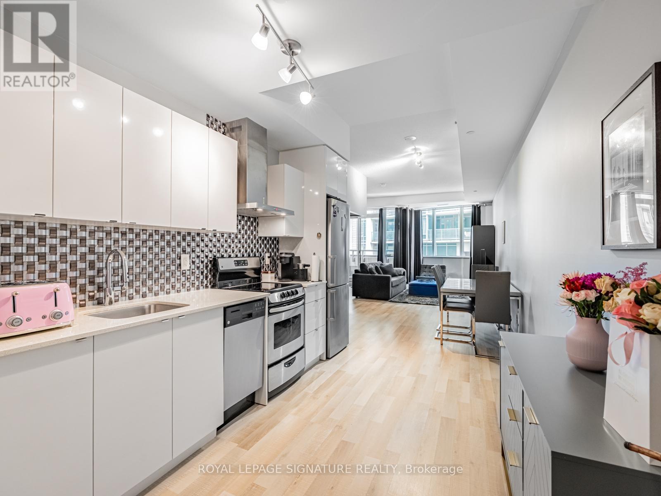- Houseful
- ON
- Toronto
- Liberty Village
- 1230 21 Pirandello St
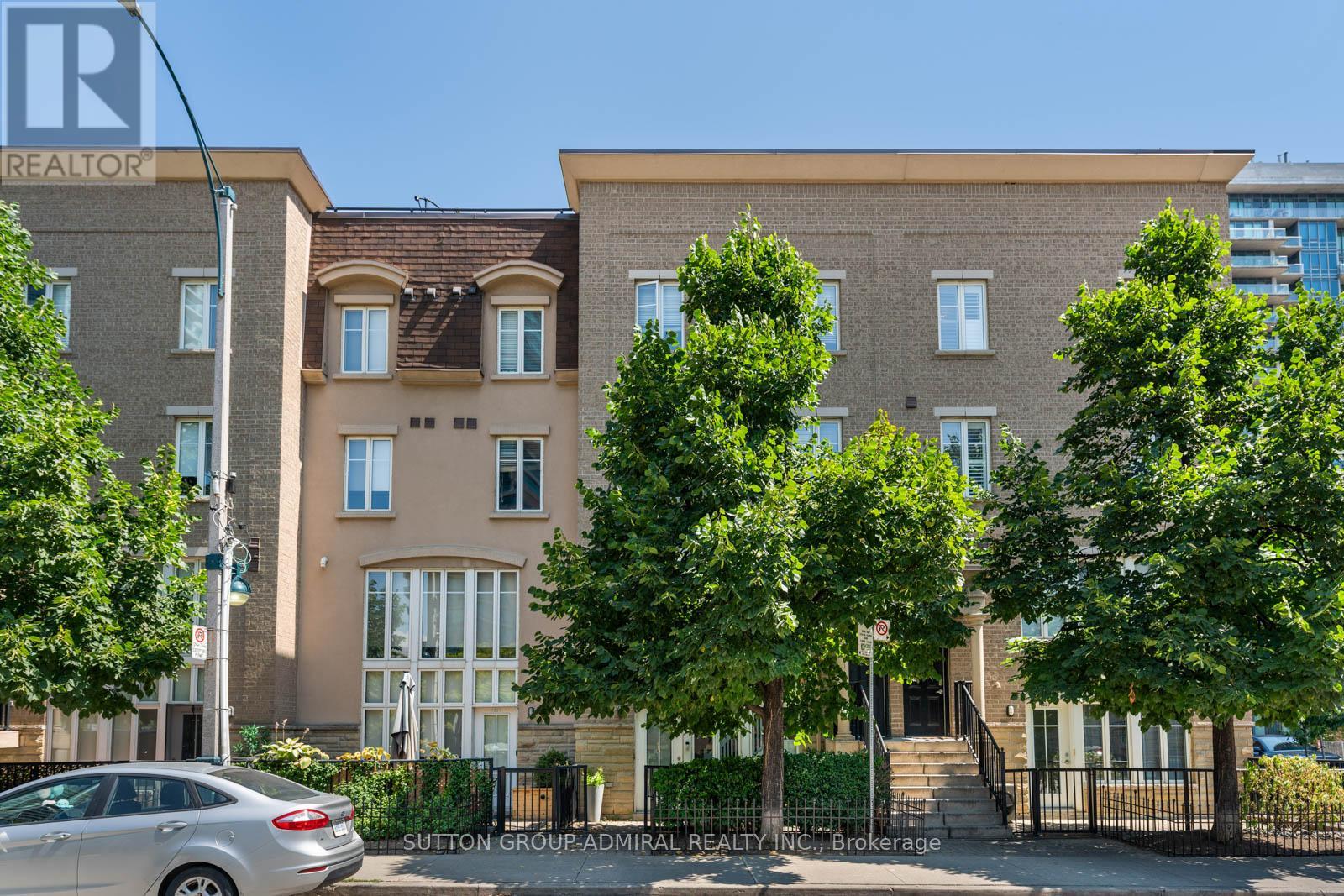
Highlights
Description
- Time on Houseful53 days
- Property typeSingle family
- Neighbourhood
- Median school Score
- Mortgage payment
Experience the best of Toronto living in this charming 1+1bedroom townhome-style condo, perfectly situated where Liberty Village meets King West Village. This vibrant pocket of downtown offers an unbeatable blend of style, convenience, and community just a short stroll to the Exhibition GO Station, Exhibition Place, and the scenic waterfront trail. The bright, open-concept main living area maximizes every square foot, creating a welcoming space for both relaxation and entertaining. The modern kitchen features a sleek island with bar seating for casual meals, while the dedicated dining area sets the stage for memorable dinners with friends and family. The cozy bedroom offers a quiet retreat, and the versatile den currently serving as an office and storage space can easily adapt to your lifestyle. Steps from your front door, you'll find trendy cafés, restaurants, and boutique shops, along with seamless transit connections to the rest of the city. Enjoy peaceful green escapes in nearby parks, then immerse yourself in the energy of Liberty Village and King Wests vibrant dining, nightlife, and cultural scene. Whether you're taking in events at Exhibition Place or biking along the waterfront, everything you love about downtown living is right here. With it's smart layout, prime location, and dynamic surroundings, this home is perfect for first-time buyers, young professionals, or anyone seeking a stylish urban base in one of Toronto's most connected neighbourhoods. Your city lifestyle starts here. (id:63267)
Home overview
- Cooling Central air conditioning
- Heat source Natural gas
- Heat type Forced air
- # total stories 2
- Has garage (y/n) Yes
- # full baths 1
- # half baths 1
- # total bathrooms 2.0
- # of above grade bedrooms 2
- Flooring Laminate, tile, carpeted
- Community features Pet restrictions
- Subdivision Niagara
- Directions 2129213
- Lot size (acres) 0.0
- Listing # C12341872
- Property sub type Single family residence
- Status Active
- Primary bedroom 3.58m X 2.34m
Level: 2nd - Bathroom 2.26m X 2.34m
Level: 2nd - Office 2.13m X 3.05m
Level: 2nd - Kitchen 2.64m X 2.57m
Level: Main - Living room 3.56m X 3.3m
Level: Main - Dining room 2.82m X 2.34m
Level: Main - Bathroom 0.74m X 1.7m
Level: Main
- Listing source url Https://www.realtor.ca/real-estate/28727593/1230-21-pirandello-street-toronto-niagara-niagara
- Listing type identifier Idx

$-1,348
/ Month

