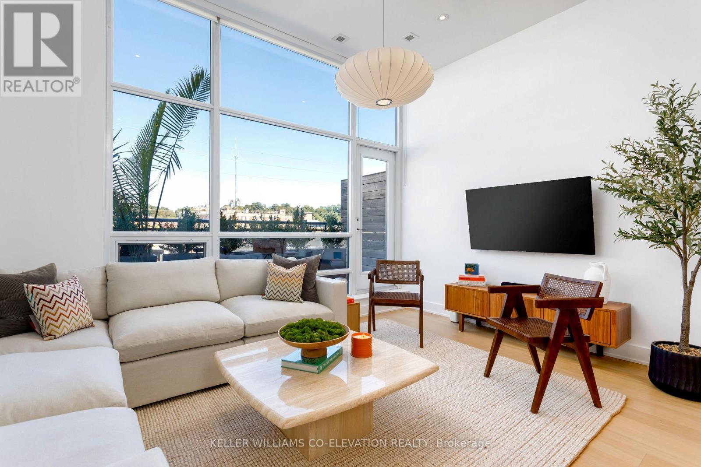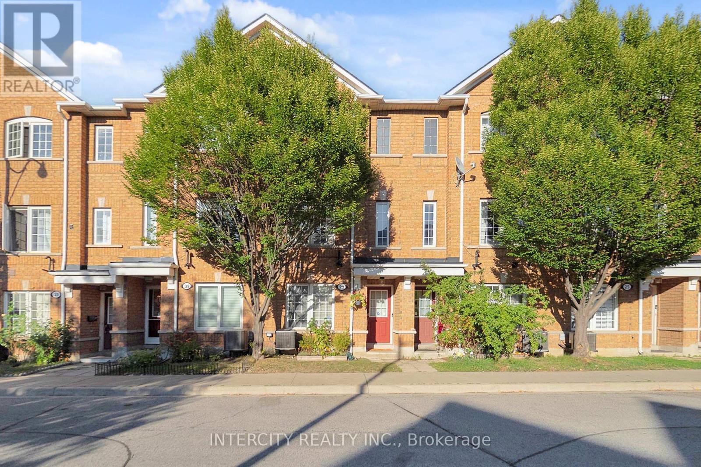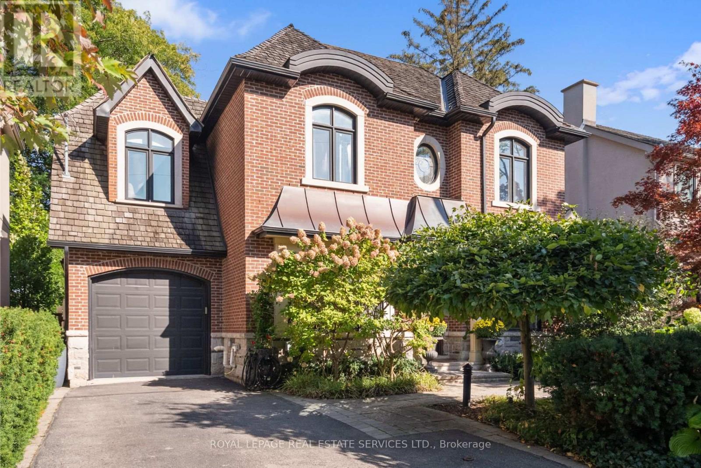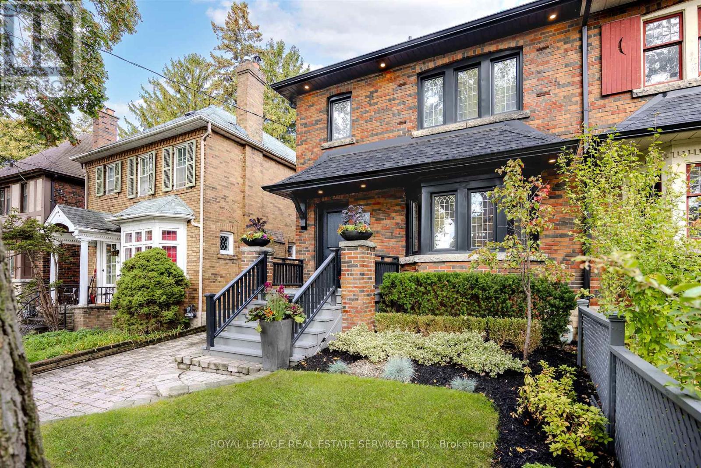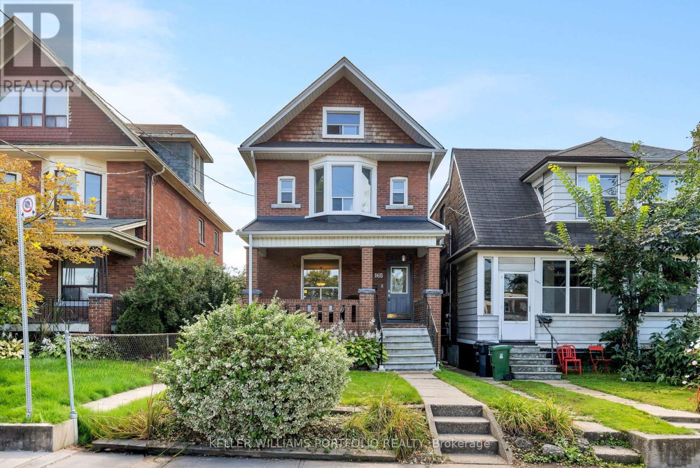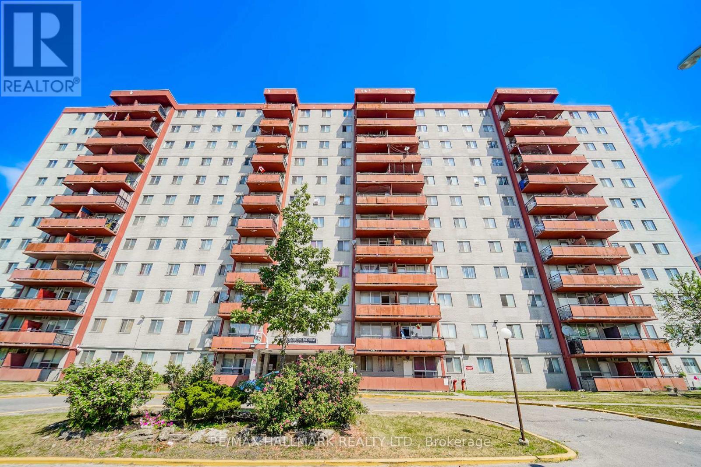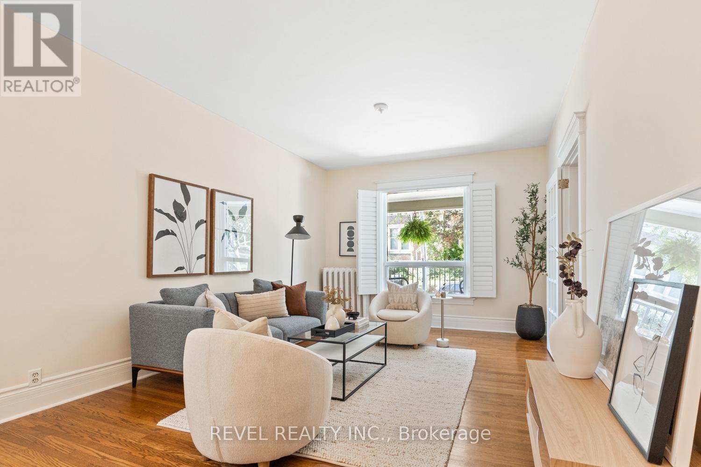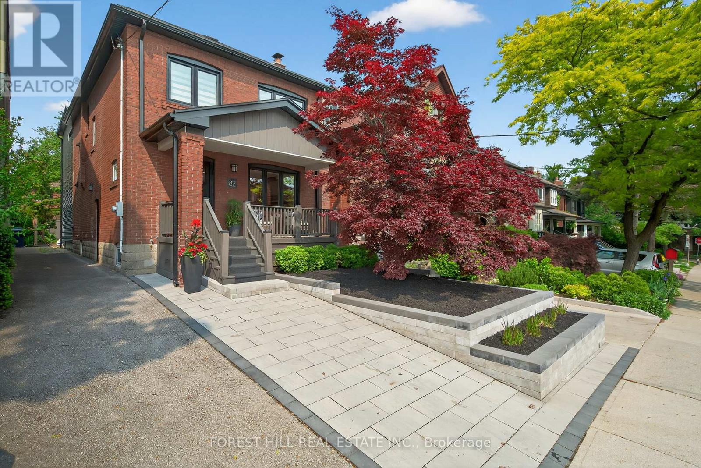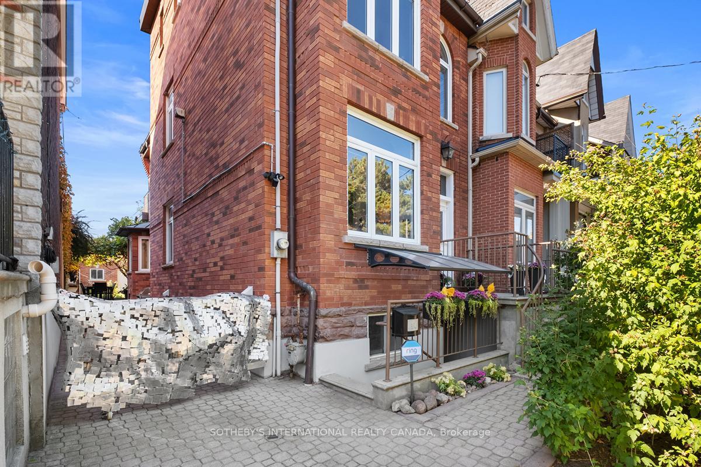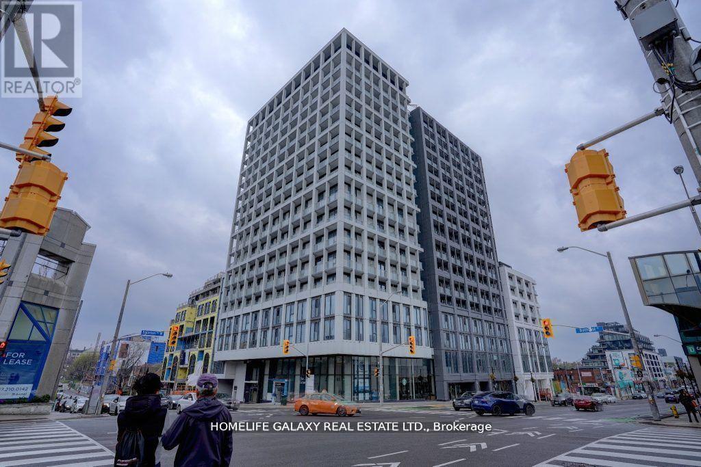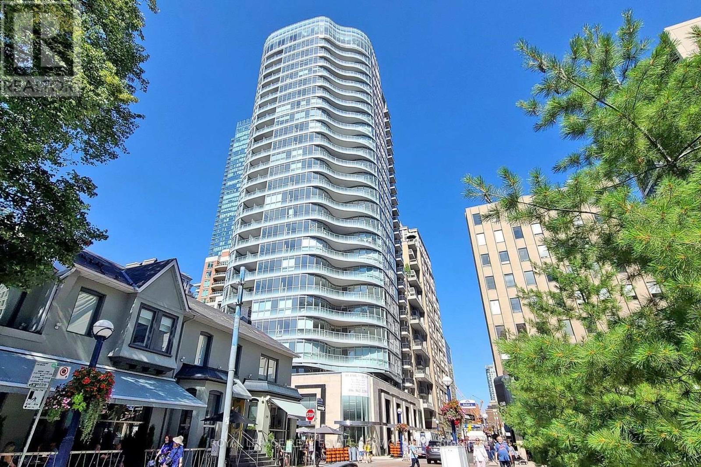- Houseful
- ON
- Toronto
- Carleton Village
- 123 Laughton Ave
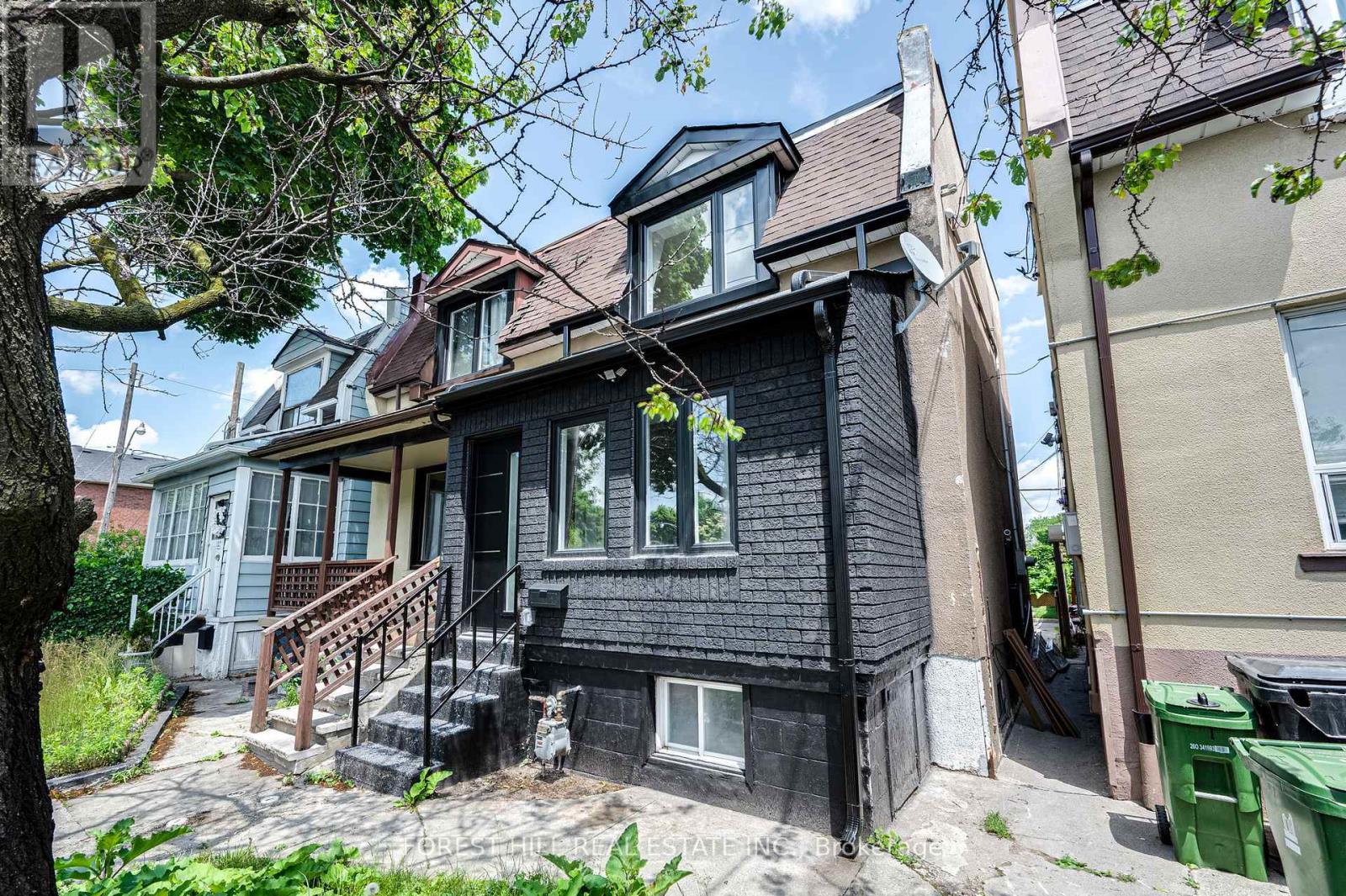
Highlights
Description
- Time on Houseful39 days
- Property typeSingle family
- Neighbourhood
- Median school Score
- Mortgage payment
Welcome to 123 Laughton Ave., situated in the highly sought after Weston-Pellam Park neighbourhood and steps to St. Clair West and to the Junction. As you enter the home, you will be thoroughly impressed with the thoughtful renovations over the three floors that combine both functionality with a blend of modernity. This home has anopen-concept main floor with an abundance of natural sunlight and is perfectly suited for entertaining with direct access to a covered deck overlooking a private backyard patio. The kitchen features full-size stainless steel appliances, quartz countertops and backsplash with engineered hardwood floors along with a rare and valuable addition to the main floor which includes a stylish 3-piece bathroom and a custom laundry area with built-in cabinetry providing both comfort & convenience A custom staircase with glass railings leads to three bright and spacious bedrooms with large closets. The fully finished lower level offers a private separate entrance to an in-law or nanny suite ideal for multigenerational living with its own kitchen, bathroom and a walk-up to a private fenced backyard patio perfect for extended family or guests. A perfect blend of urban charm and modern living and steps to acclaimed shops & restaurants of St.Clair West, Wadsworth Park, Earlscourt Park & Dog Park, Giovanni Caboto Pool & Rink, Joseph Piccininni Community Centre, UP Express & with easy access to the stockyards. (id:63267)
Home overview
- Cooling Central air conditioning
- Heat source Natural gas
- Heat type Forced air
- Sewer/ septic Sanitary sewer
- # total stories 2
- Fencing Fenced yard
- # full baths 3
- # total bathrooms 3.0
- # of above grade bedrooms 3
- Flooring Tile, hardwood, vinyl
- Community features Community centre
- Subdivision Weston-pellam park
- Lot desc Landscaped
- Lot size (acres) 0.0
- Listing # W12398624
- Property sub type Single family residence
- Status Active
- Primary bedroom 4.4m X 2.8m
Level: 2nd - Bathroom 4m X 3m
Level: 2nd - Bedroom 2.7m X 3.4m
Level: 2nd - Bedroom 3m X 2.4m
Level: 2nd - Bathroom 2.5m X 3m
Level: Basement - Kitchen 6.7m X 3m
Level: Basement - Recreational room / games room 3m X 4.3m
Level: Basement - Living room 7.8m X 3.6m
Level: Main - Dining room 7.8m X 3.6m
Level: Main - Bathroom 3m X 2m
Level: Main - Mudroom 2m X 2m
Level: Main - Foyer 2.5m X 3.5m
Level: Main - Kitchen 5.67m X 3.2m
Level: Main
- Listing source url Https://www.realtor.ca/real-estate/28851972/123-laughton-avenue-toronto-weston-pellam-park-weston-pellam-park
- Listing type identifier Idx

$-3,064
/ Month

