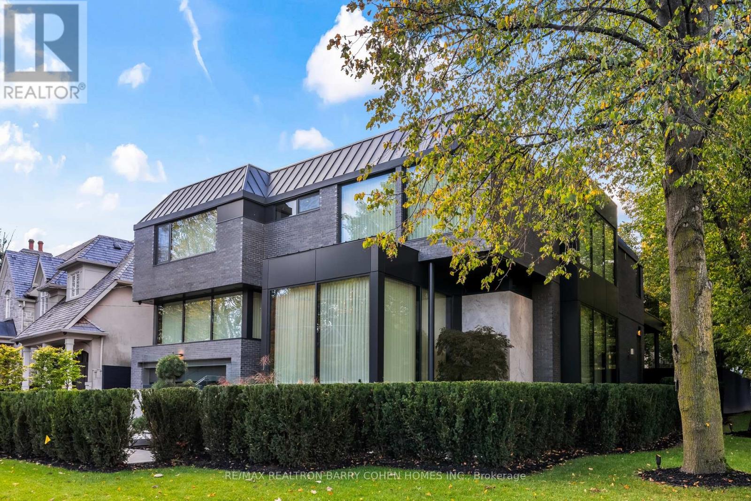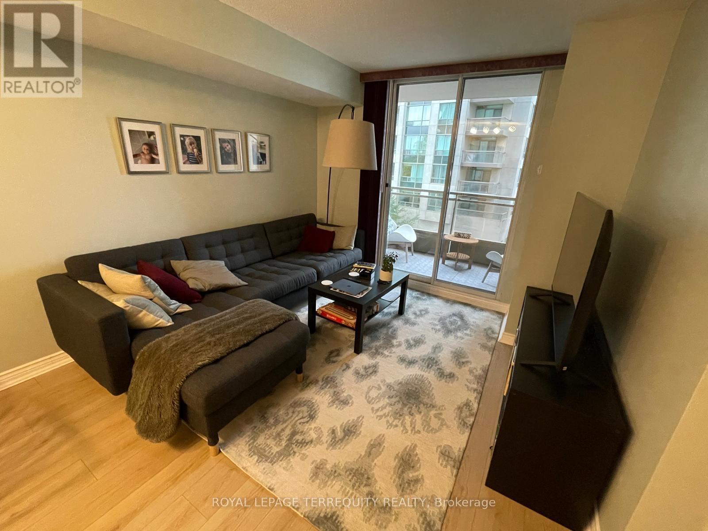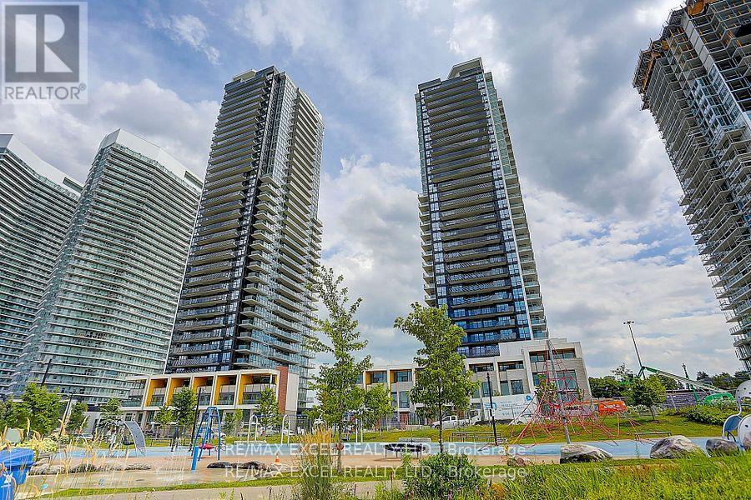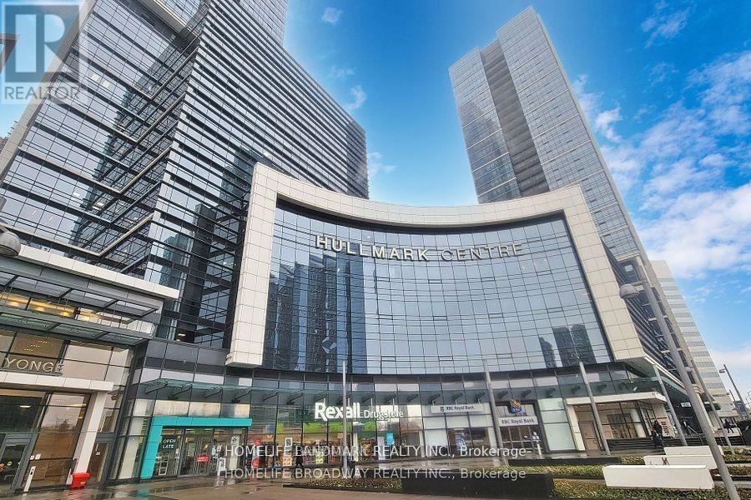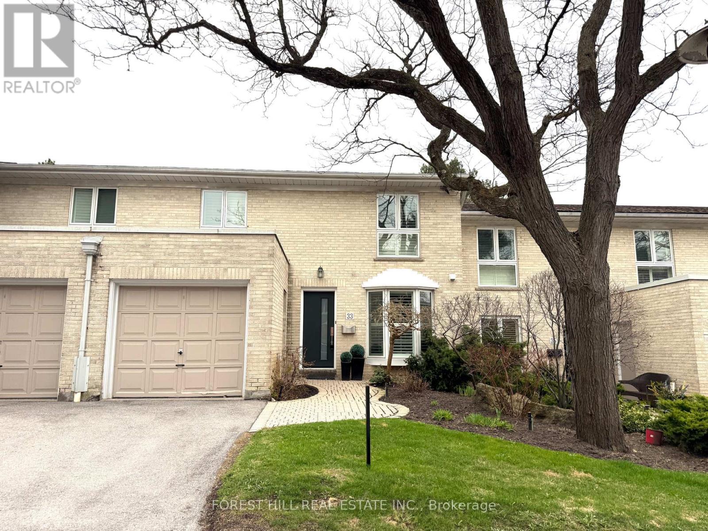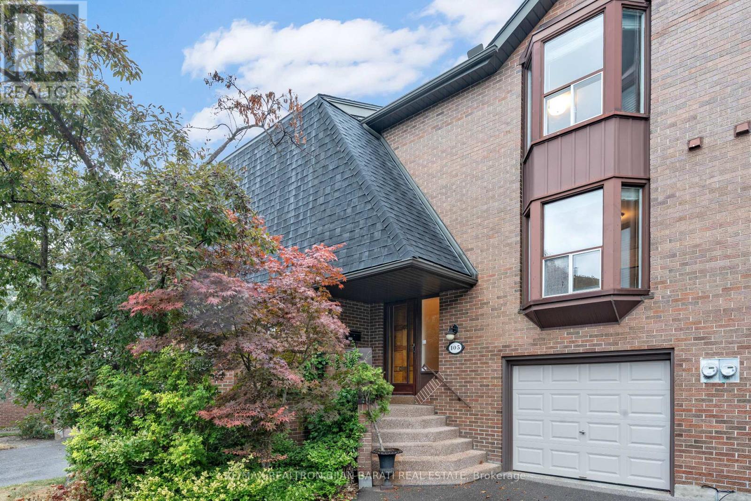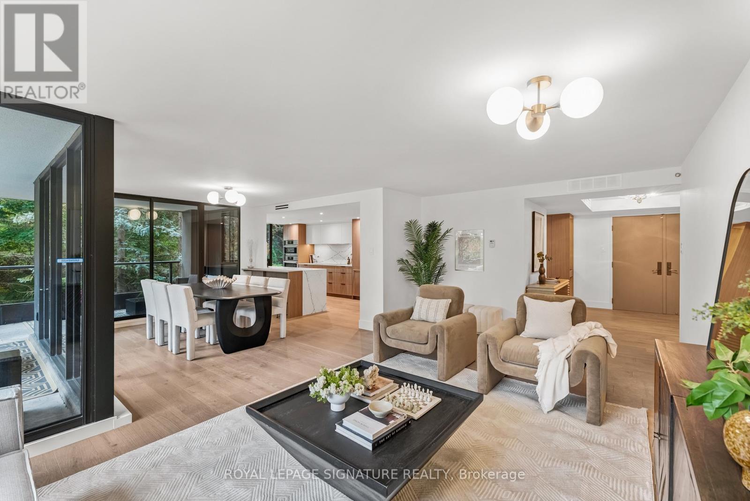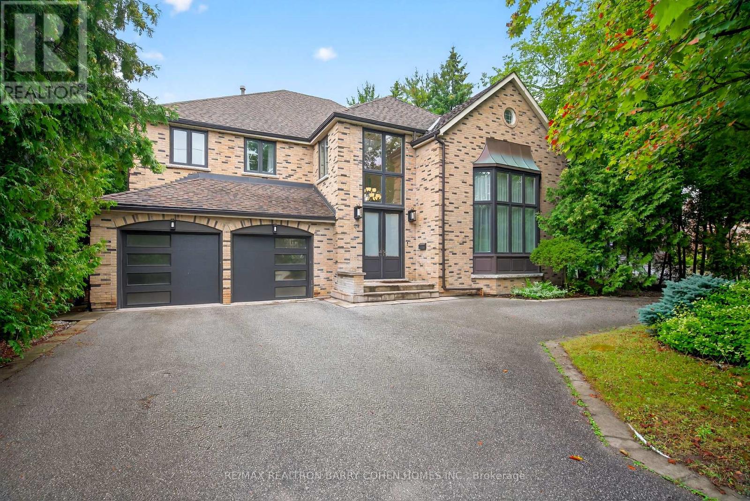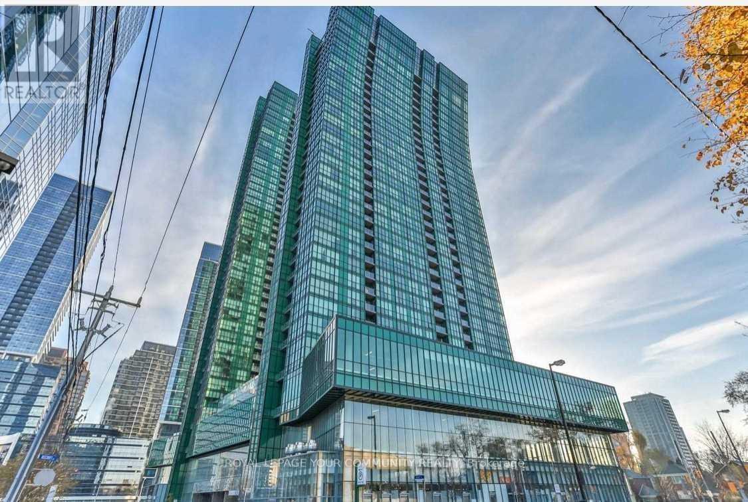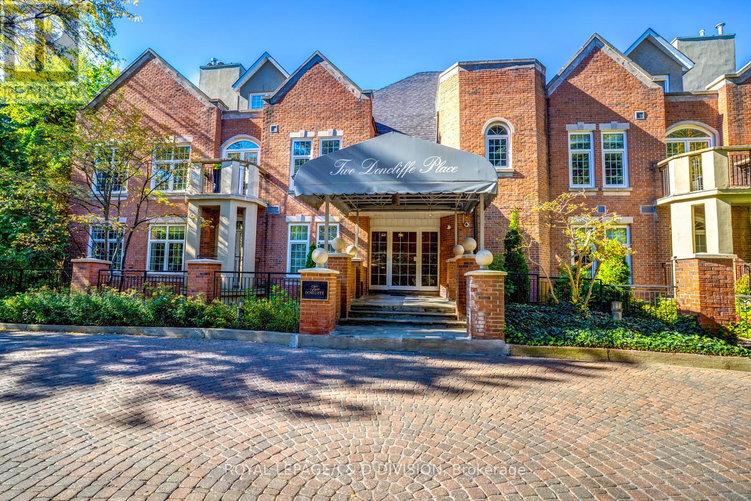- Houseful
- ON
- Toronto
- York Mills
- 123 Lord Seaton Rd
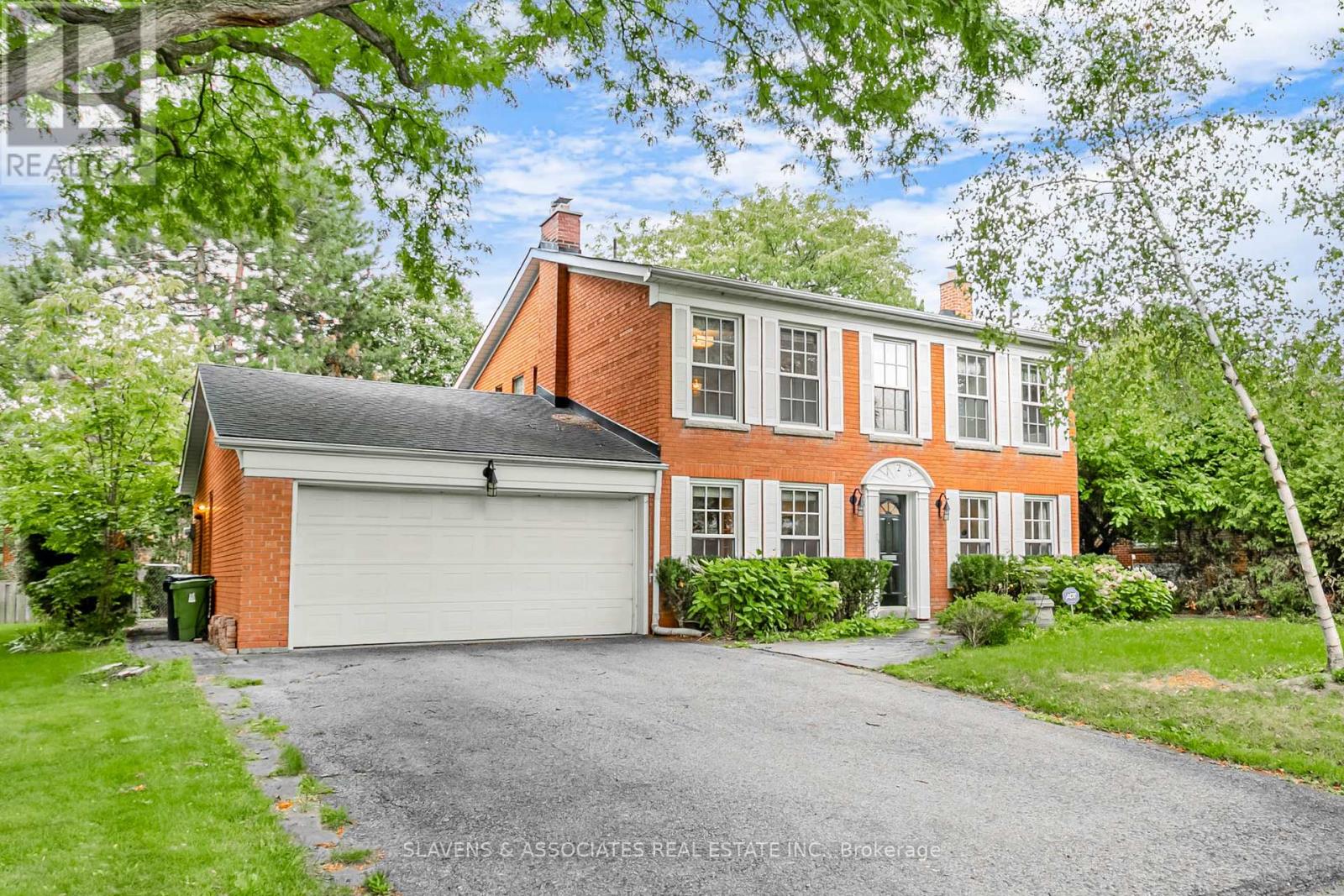
Highlights
This home is
129%
Time on Houseful
47 Days
School rated
7/10
Toronto
11.67%
Description
- Time on Houseful47 days
- Property typeSingle family
- Neighbourhood
- Median school Score
- Mortgage payment
Move-in ready or build your dream home! Located on prestigious Lord Seaton Rd in the Yonge & York Mills area, this south facing, warm family home sits on a wide 70ft lot, features spacious living/dining areas, a cozy second family room/office with fireplace. The chefs kitchen features a premium Sub-Zero fridge and seamlessly connects to the breakfast and formal dinning room both with direct walk-out access to the backyard. The large primary suite offers natural light from both sides of the home, plus 3 additional bedrooms and a partially finished basement with workshop. Surrounded by top-rated schoolsdont miss this one of a kind opportunity! (id:63267)
Home overview
Amenities / Utilities
- Cooling Central air conditioning
- Heat source Natural gas
- Heat type Forced air
- Sewer/ septic Sanitary sewer
Exterior
- # total stories 2
- # parking spaces 6
- Has garage (y/n) Yes
Interior
- # full baths 2
- # half baths 1
- # total bathrooms 3.0
- # of above grade bedrooms 4
Location
- Subdivision St. andrew-windfields
Overview
- Lot size (acres) 0.0
- Listing # C12381400
- Property sub type Single family residence
- Status Active
Rooms Information
metric
- 2nd bedroom 3.05m X 3.35m
Level: 2nd - 4th bedroom 3.76m X 3.05m
Level: 2nd - Primary bedroom 4.98m X 3.68m
Level: 2nd - 3rd bedroom 3.76m X 3.2m
Level: 2nd - Workshop 4.11m X 8.84m
Level: Basement - Recreational room / games room 5.92m X 5.49m
Level: Basement - Dining room 3.66m X 4.57m
Level: Main - Family room 4.11m X 3.05m
Level: Main - Kitchen 2.74m X 4.11m
Level: Main - Living room 6.4m X 3.73m
Level: Main - Foyer 4.11m X 1.91m
Level: Main - Eating area 3.78m X 2.67m
Level: Main
SOA_HOUSEKEEPING_ATTRS
- Listing source url Https://www.realtor.ca/real-estate/28814939/123-lord-seaton-road-toronto-st-andrew-windfields-st-andrew-windfields
- Listing type identifier Idx
The Home Overview listing data and Property Description above are provided by the Canadian Real Estate Association (CREA). All other information is provided by Houseful and its affiliates.

Lock your rate with RBC pre-approval
Mortgage rate is for illustrative purposes only. Please check RBC.com/mortgages for the current mortgage rates
$-7,947
/ Month25 Years fixed, 20% down payment, % interest
$
$
$
%
$
%

Schedule a viewing
No obligation or purchase necessary, cancel at any time
Nearby Homes
Real estate & homes for sale nearby

