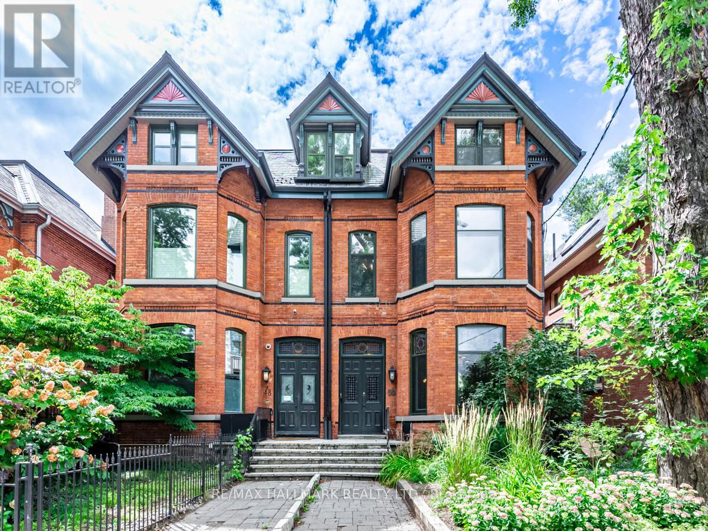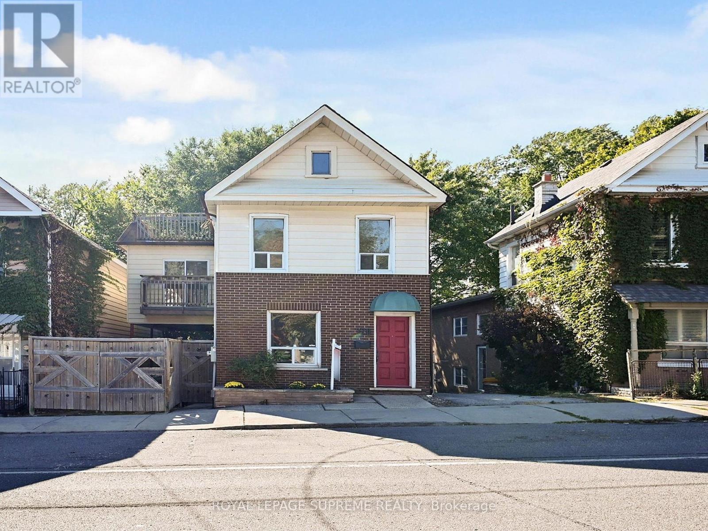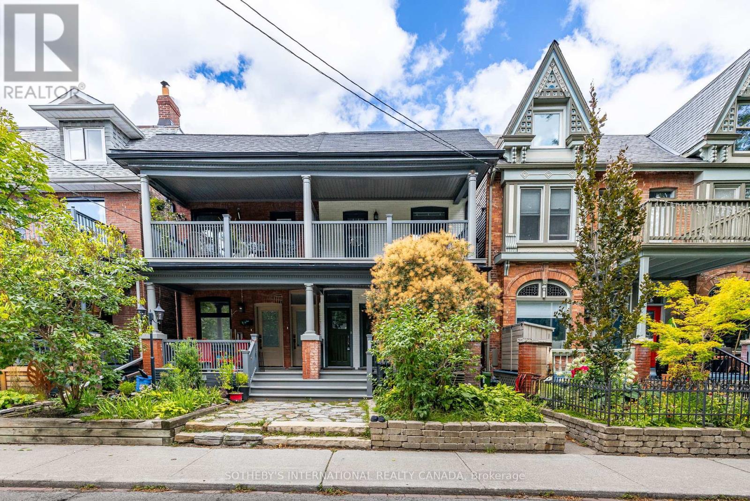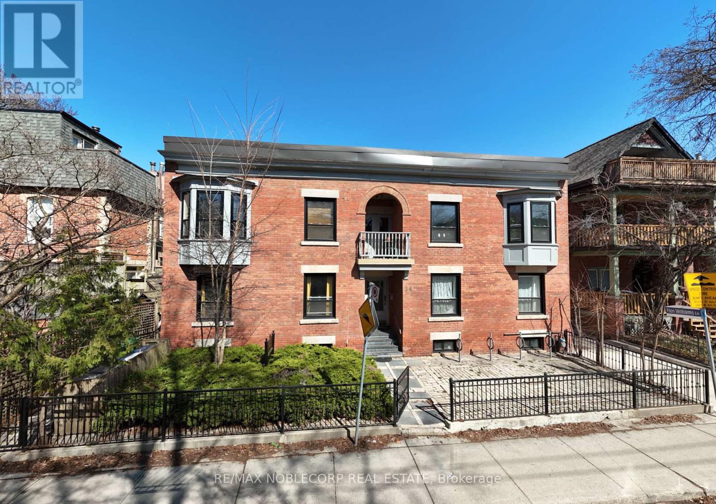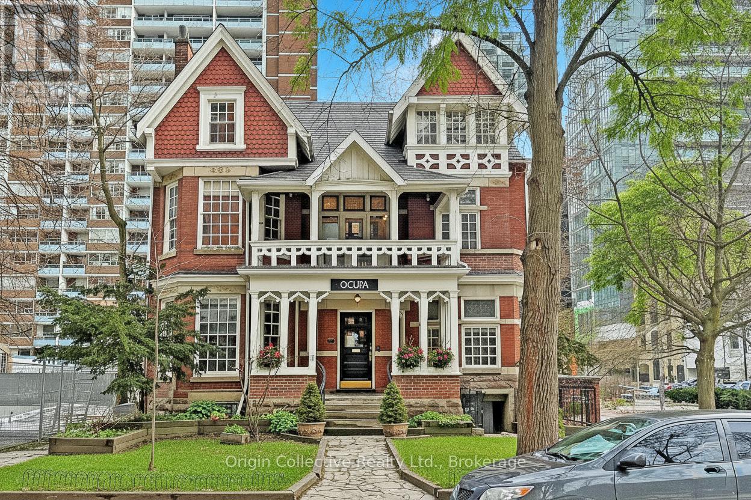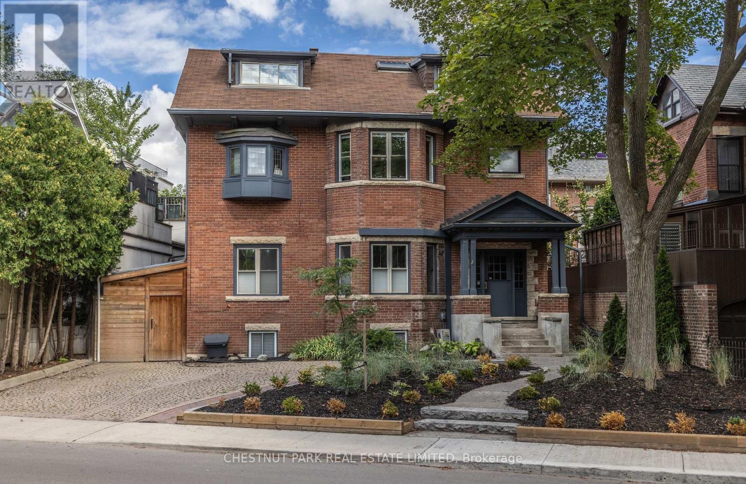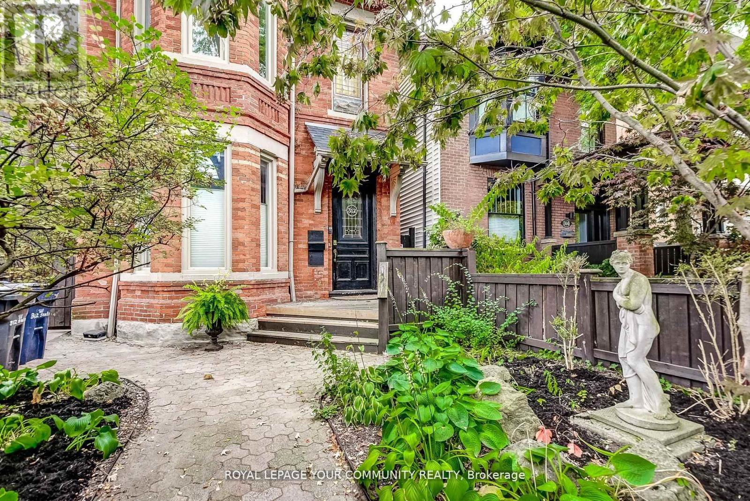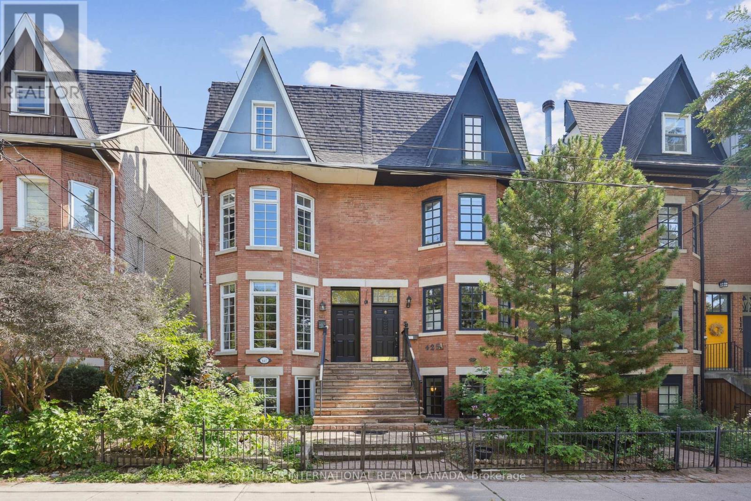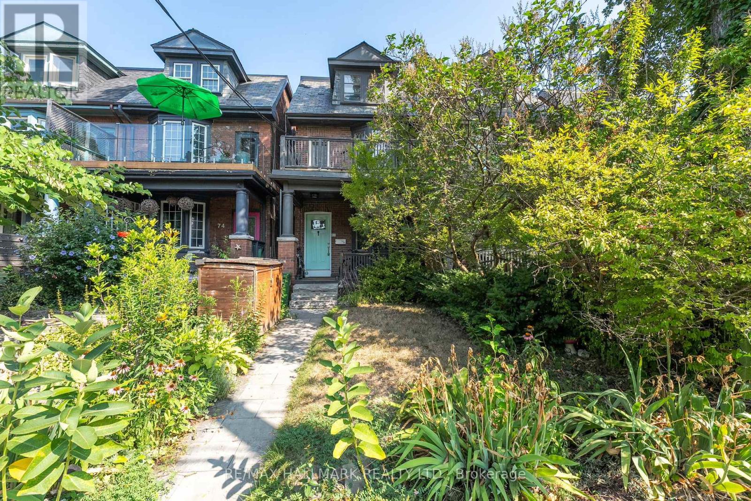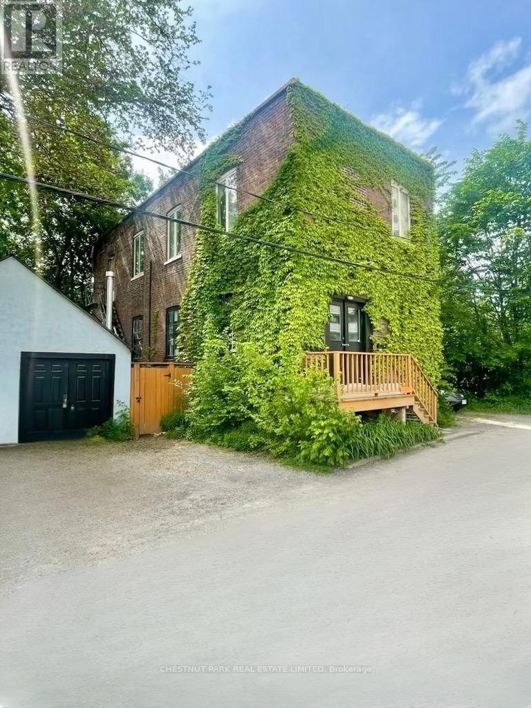- Houseful
- ON
- Toronto
- Cabbagetown
- 123 Seaton St
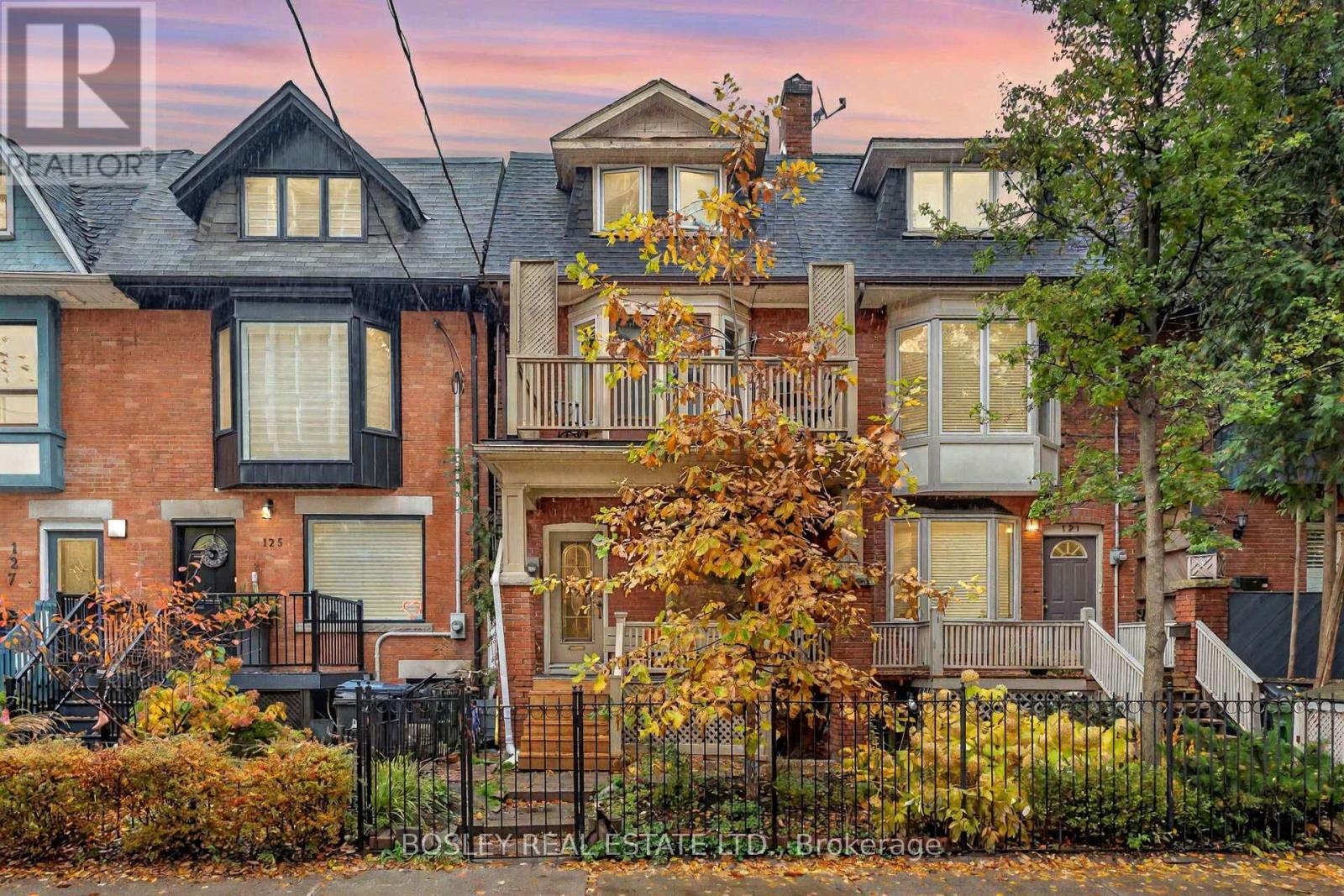
Highlights
Description
- Time on Housefulnew 10 hours
- Property typeMulti-family
- Neighbourhood
- Median school Score
- Mortgage payment
Attention Investors! This Fully Tenanted, Turn-Key Legal Duplex With Three Self-Contained Units Generating $83,270 In Net Income. Situated On A Charming, Tree-Lined, One-Way Street In Cabbagetown South, This Extensively Renovated Property Blends Character With Modern Finishes Throughout, Including Exposed Brick Accents, Rich Hardwood Floors, Quartz Countertops, Stainless Steel Appliances, Ensuite Laundry In Every Unit, And Updated Kitchens And Baths. The Upper 3-Bedroom, 2-Bath Unit Boasts Two Private Outdoor Decks, Multiple Skylights, And A Bright Open-Concept Layout With A Striking Feature Fireplace. The Main Floor 1-Bedroom Unit Includes A Spacious Living Area With Direct Access To A Private Backyard Deck, While The Basement 1-Bedroom Unit Features Two Separate Entrances And A Functional Layout Ideal For Long-Term Tenants, And Private Outdoor Space. Curb Appeal Is Enhanced By The Classic Brick Facade, Front Garden, And Covered Porch, While Rear Laneway Access Provides Parking For Up To Two Vehicles. This Is A Rare, Low-Maintenance Investment Opportunity In A High Demand Downtown Location. (id:63267)
Home overview
- Cooling Wall unit
- Heat source Natural gas
- Heat type Radiant heat
- Sewer/ septic Sanitary sewer
- # total stories 3
- Fencing Fenced yard
- # parking spaces 2
- # full baths 4
- # total bathrooms 4.0
- # of above grade bedrooms 5
- Flooring Hardwood
- Subdivision Moss park
- Lot size (acres) 0.0
- Listing # C12418692
- Property sub type Multi-family
- Status Active
- Primary bedroom 3.55m X 5.4m
Level: 2nd - Kitchen 3.64m X 3.9m
Level: 2nd - Living room 4.63m X 4.22m
Level: 2nd - Bedroom 3.35m X 3.02m
Level: 3rd - Bedroom 3.49m X 3.22m
Level: 3rd - Bedroom 3.07m X 3.41m
Level: Basement - Living room 4.17m X 2.73m
Level: Basement - Kitchen 3.07m X 2.35m
Level: Basement - Dining room 3.31m X 3.33m
Level: Main - Living room 3.31m X 4.29m
Level: Main - Bedroom 3.58m X 3.99m
Level: Main - Kitchen 2.54m X 3.1m
Level: Main
- Listing source url Https://www.realtor.ca/real-estate/28895291/123-seaton-street-toronto-moss-park-moss-park
- Listing type identifier Idx

$-4,520
/ Month

