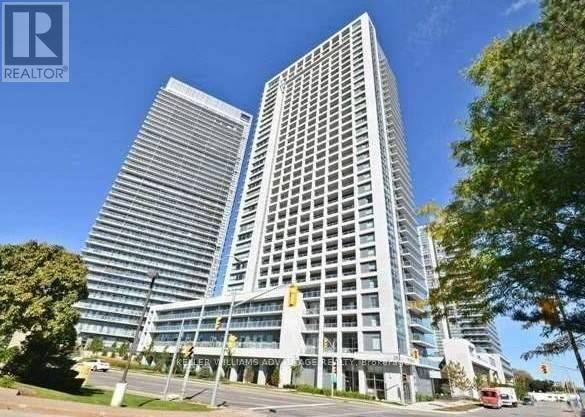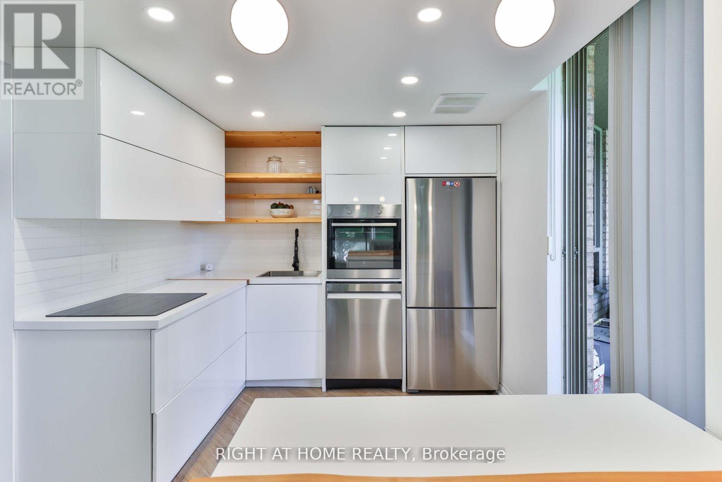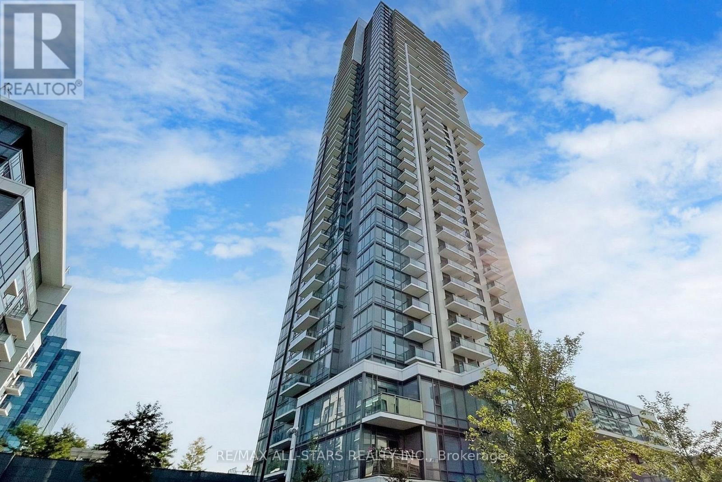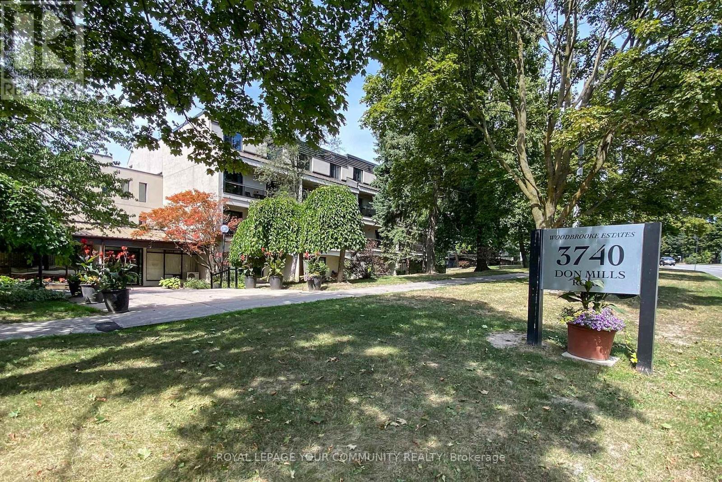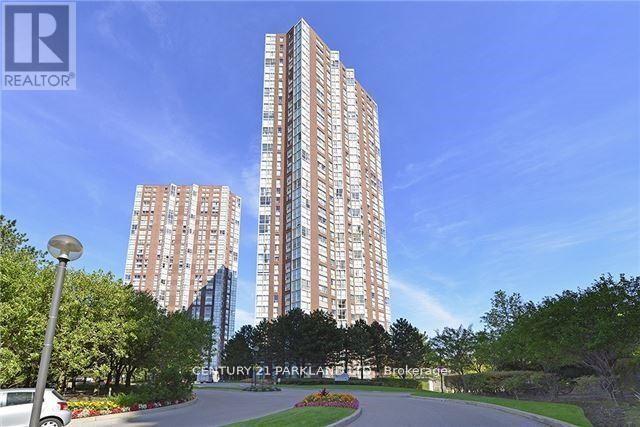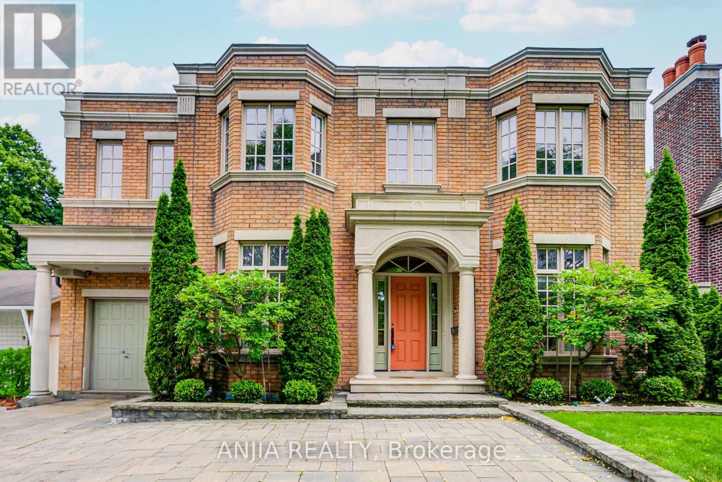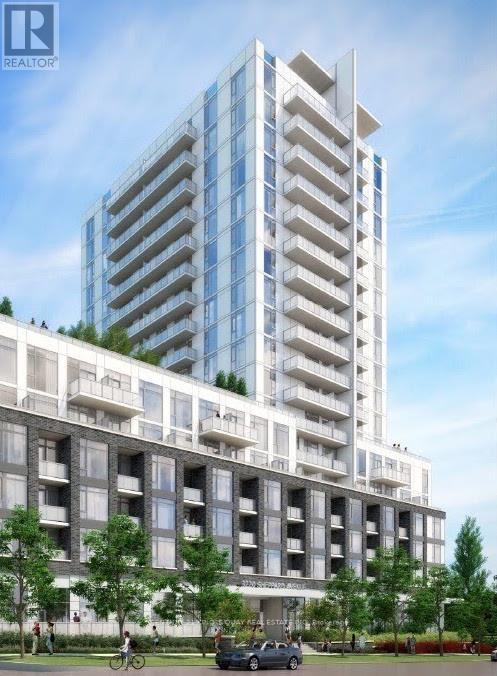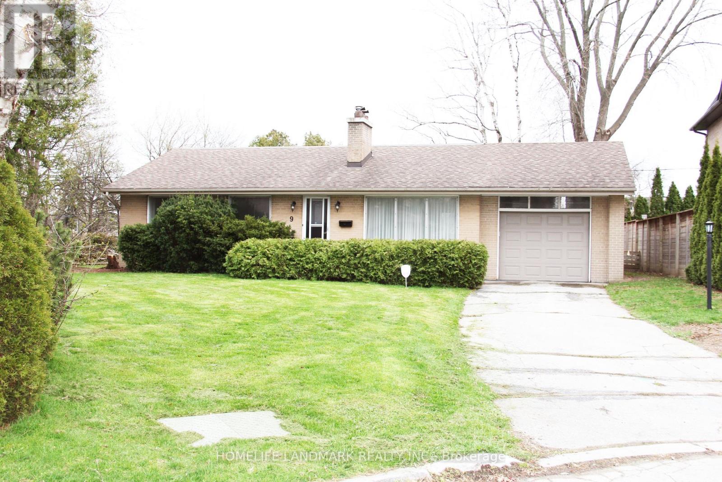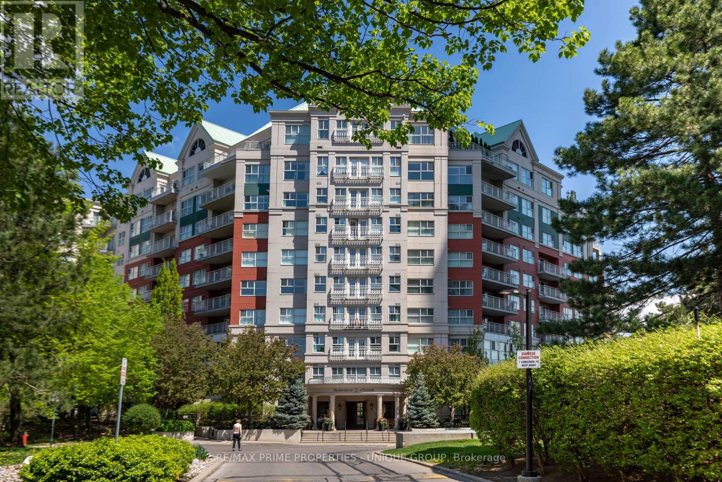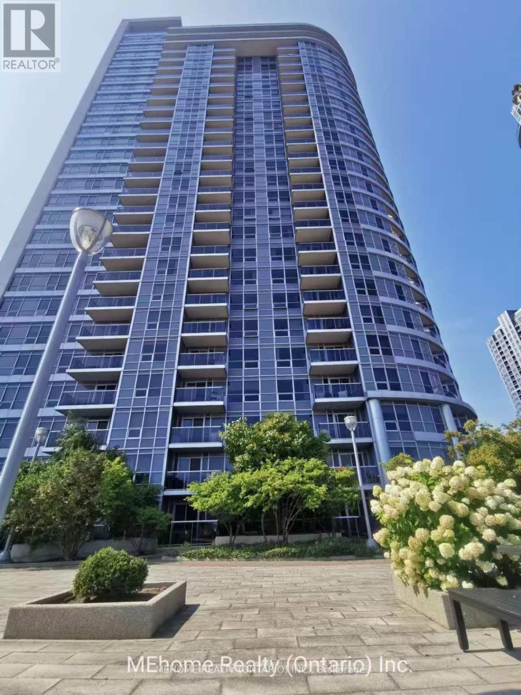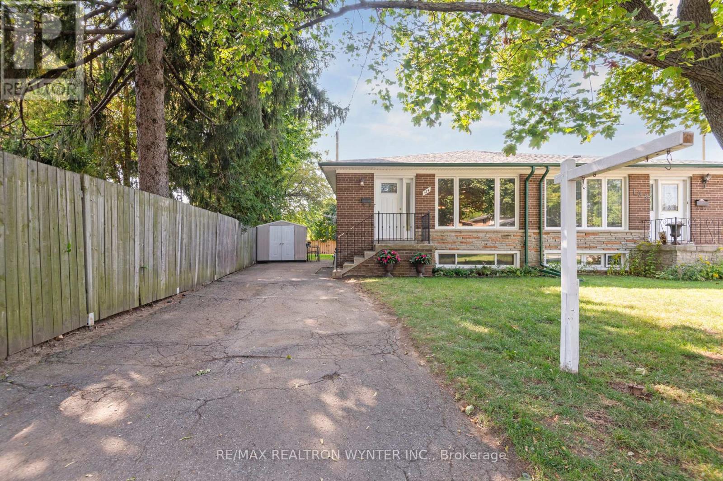
Highlights
Description
- Time on Housefulnew 7 hours
- Property typeSingle family
- StyleRaised bungalow
- Neighbourhood
- Median school Score
- Mortgage payment
Your Next Family Home Awaits! Welcome to this warm and inviting 3+1 bedroom, 2 bathroom semi-detached home, perfectly suited for a growing family. Nestled on a quiet, tree-lined street in a friendly neighborhood, this home is filled with the kind of charm and potential every young family dreams of. On the main level you'll find three bright bedrooms with hardwood floors ideal for parents, kids, a nursery, or even a home office. The finished basement has a separate entrance and is a true bonus. Complete with a cozy family room, an extra bedroom, a second kitchen, and a bathroom, perfect for overnight guests, extended family, or even an in-law suite. Step outside to enjoy a grassy backyard where kids and pets can play and parents can relax. With schools, parks, and community amenities just steps away, this is the kind of neighborhood where families grow and children ride bikes, neighbors wave hello, and families grow together. Commuting is a breeze with easy access to the DVP, 401, 404 and public transit keeping you connected to the city while enjoying the peace of a family-oriented enclave. (id:63267)
Home overview
- Cooling Central air conditioning
- Heat source Natural gas
- Heat type Forced air
- Sewer/ septic Sanitary sewer
- # total stories 1
- Fencing Fenced yard
- # parking spaces 3
- # full baths 2
- # total bathrooms 2.0
- # of above grade bedrooms 4
- Flooring Hardwood
- Subdivision Parkwoods-donalda
- Lot size (acres) 0.0
- Listing # C12400331
- Property sub type Single family residence
- Status Active
- Den 5.89m X 3m
Level: Basement - Bathroom 1.91m X 1.7m
Level: Basement - Family room 5.79m X 3.78m
Level: Basement - Kitchen 3.05m X 2.69m
Level: Basement - Bedroom 5.79m X 2.69m
Level: Basement - Laundry 4.95m X 2.72m
Level: Basement - Primary bedroom 4.9m X 3.05m
Level: Main - Dining room 2.64m X 3.28m
Level: Main - 2nd bedroom 3.78m X 2.64m
Level: Main - Kitchen 3.05m X 2.97m
Level: Main - 3rd bedroom 3.05m X 2.69m
Level: Main - Bathroom 2.26m X 1.6m
Level: Main - Living room 4.67m X 3.28m
Level: Main
- Listing source url Https://www.realtor.ca/real-estate/28855693/124-fortrose-crescent-toronto-parkwoods-donalda-parkwoods-donalda
- Listing type identifier Idx

$-2,397
/ Month

