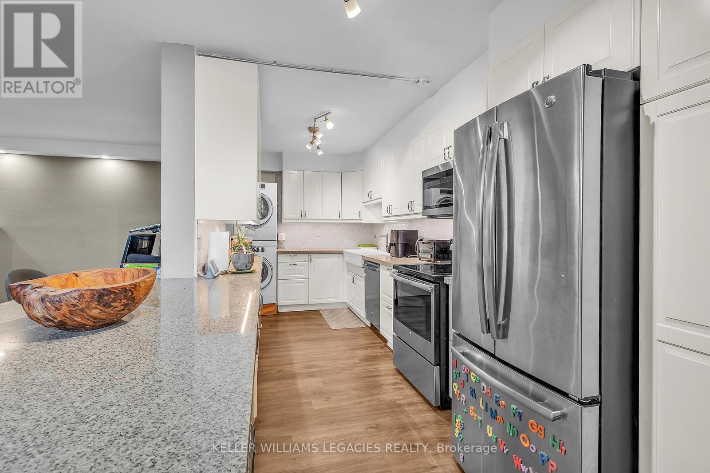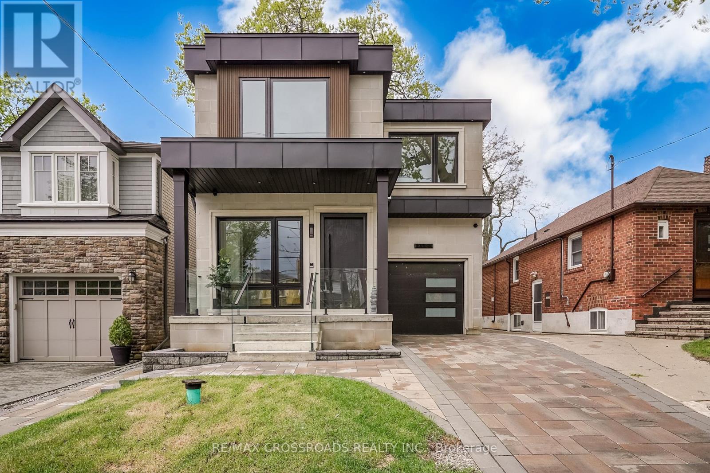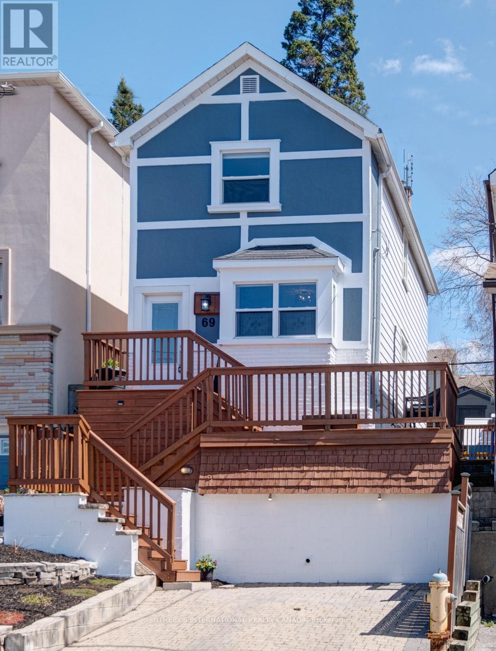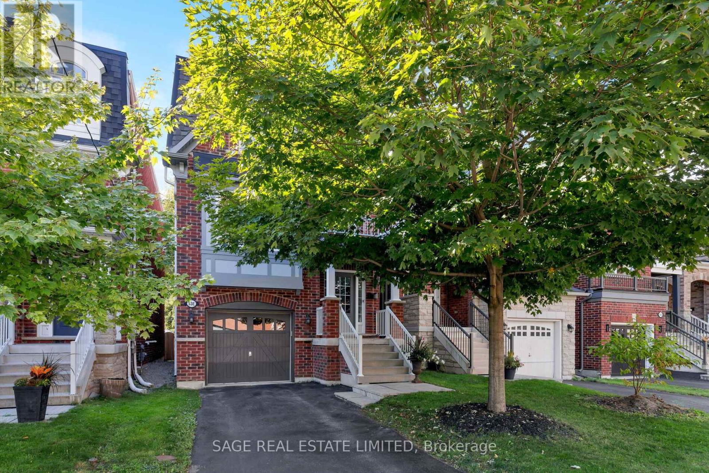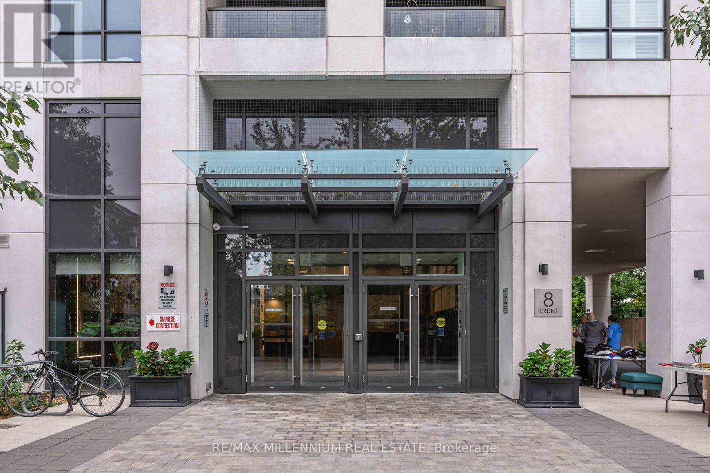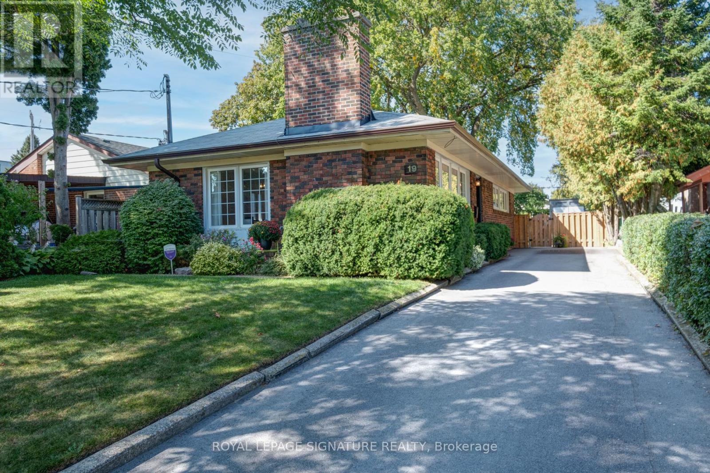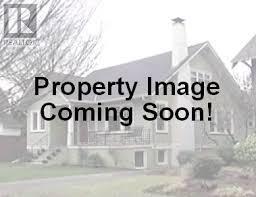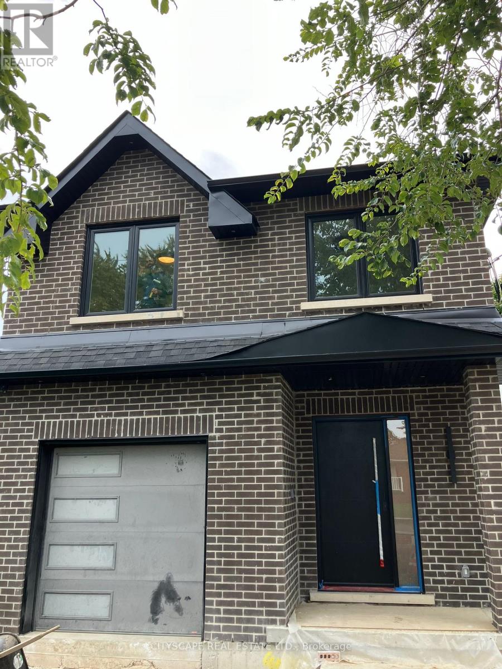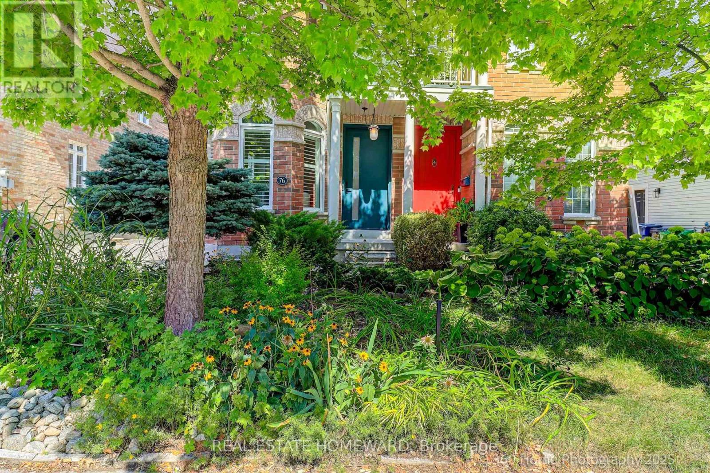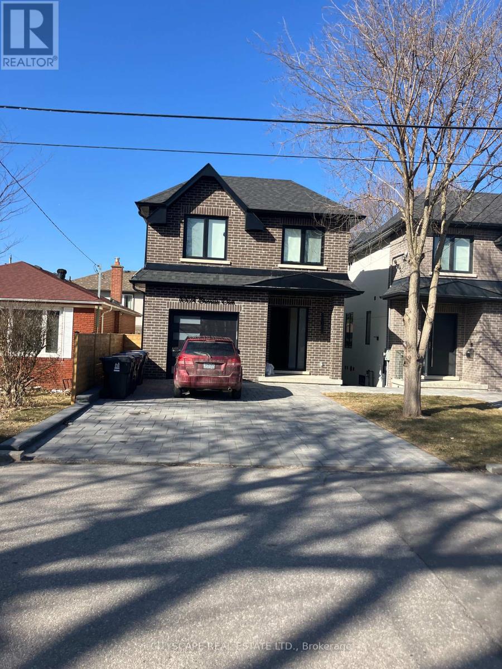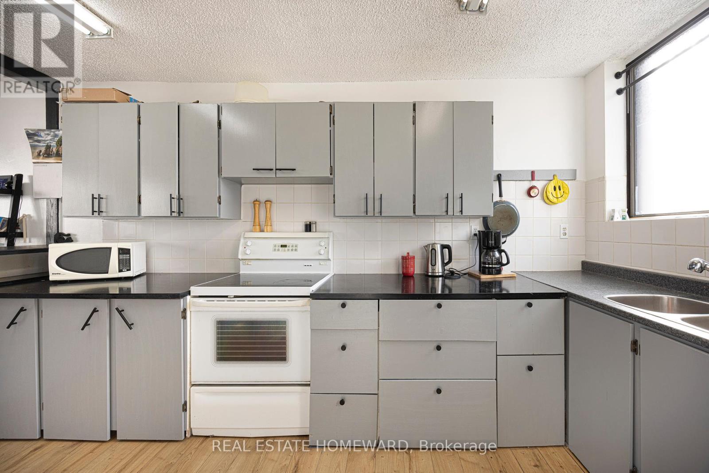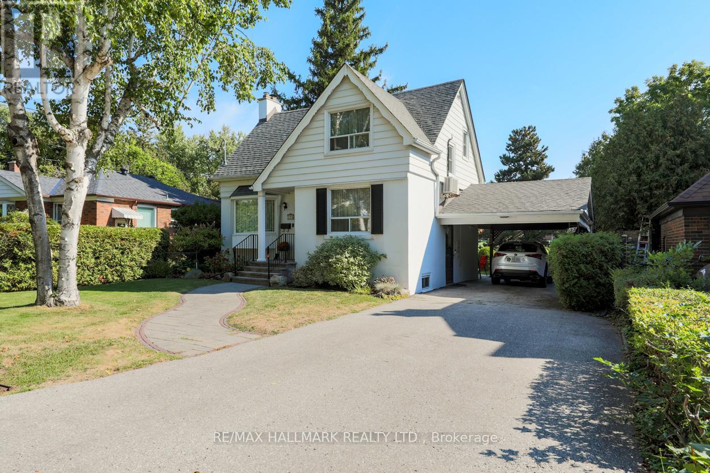
Highlights
Description
- Time on Housefulnew 27 hours
- Property typeSingle family
- Neighbourhood
- Median school Score
- Mortgage payment
Nestled in the heart of the desirable Cliffcrest, this meticulously maintained home is situated on one of the neighbourhood's most coveted streets. The property has been cherished by its original owner, showcasing a deep sense of care and pride. Ideally located within the respected Chine Drive School district, it offers both convenience and a vibrant community atmosphere. Upon entering, you are welcomed by a bright and airy interior that radiates warmth. The living spaces are thoughtfully designed to maximize natural light, creating an inviting environment. The home features 3 spacious bedrooms, each designed with comfort in mind, along with a well-appointed bathroom that serves both function and style. The expansive kitchen features an inviting eat-in area that enhances both functionality and social interaction, making it the heart of the home. The finished basement provides additional versatile living space, perfect for a cozy family room or home office. A separate utility room in the basement enhances practicality, providing storage solutions and convenient laundry facilities. The highlight of this charming property is undoubtedly the backyard, a tranquil sanctuary that backs onto the serene grounds of St. Augustine's Seminary of Toronto. This picturesque view allows for peaceful outdoor relaxation, gardening, and space for children to play. With its blend of comfort, functionality, and an idyllic setting, this home presents a rare opportunity to create lasting memories. (id:63267)
Home overview
- Heat source Natural gas
- Heat type Hot water radiator heat
- Sewer/ septic Sanitary sewer
- # total stories 2
- # parking spaces 6
- Has garage (y/n) Yes
- # full baths 1
- # half baths 1
- # total bathrooms 2.0
- # of above grade bedrooms 4
- Flooring Carpeted, hardwood, tile
- Subdivision Cliffcrest
- Lot size (acres) 0.0
- Listing # E12403153
- Property sub type Single family residence
- Status Active
- 3rd bedroom 4.4m X 3.8m
Level: 2nd - Bedroom 3.4m X 2.9m
Level: 2nd - 2nd bedroom 3.3m X 2.6m
Level: 2nd - Laundry 3m X 2.6m
Level: Basement - Recreational room / games room 5.9m X 3.8m
Level: Basement - Workshop 3.4m X 2.2m
Level: Basement - Dining room 3.3m X 2.9m
Level: Main - Kitchen 4.2m X 3.2m
Level: Main - Living room 5.8m X 3.4m
Level: Main
- Listing source url Https://www.realtor.ca/real-estate/28861728/125-chine-drive-toronto-cliffcrest-cliffcrest
- Listing type identifier Idx

$-3,200
/ Month

