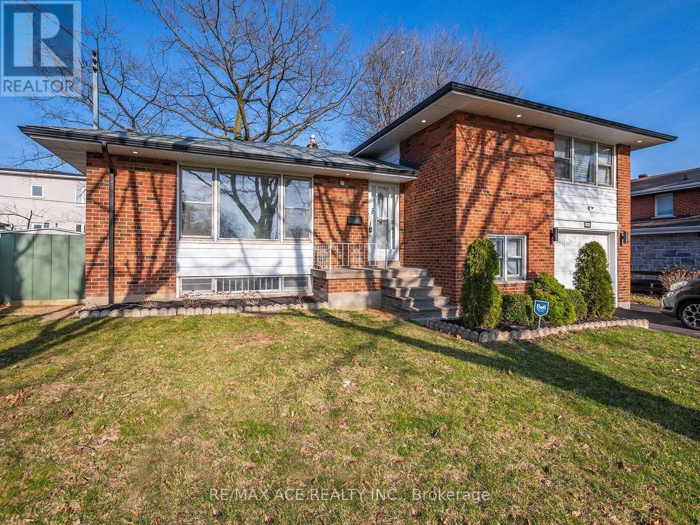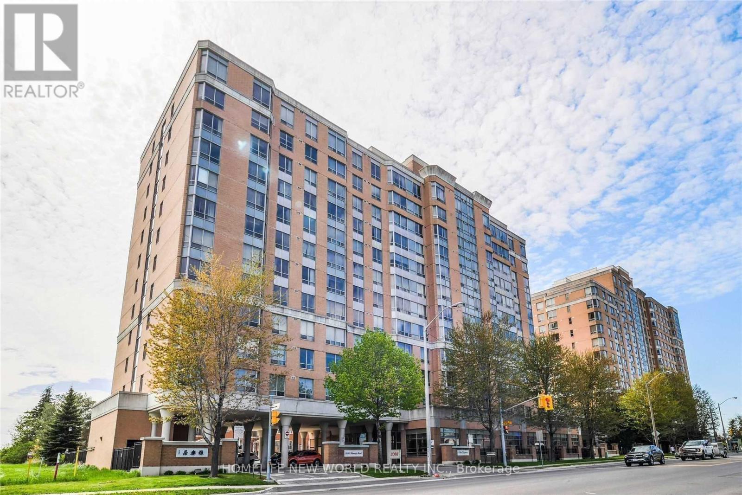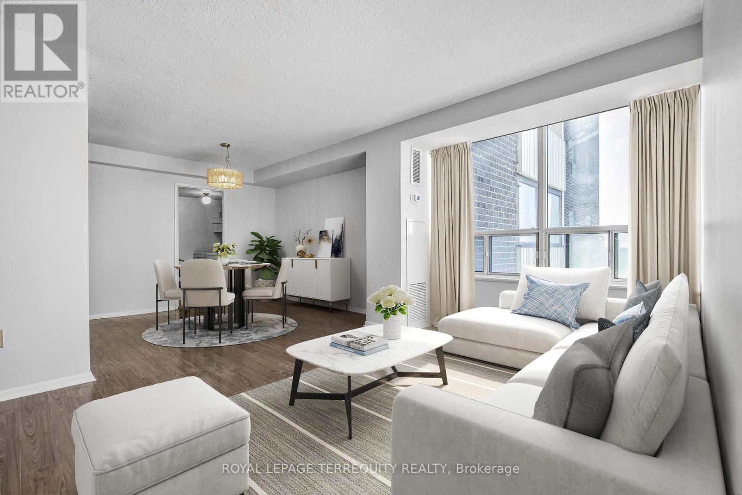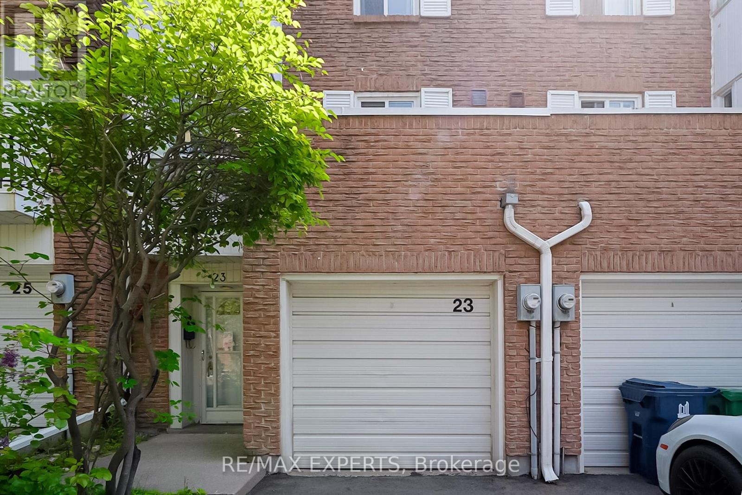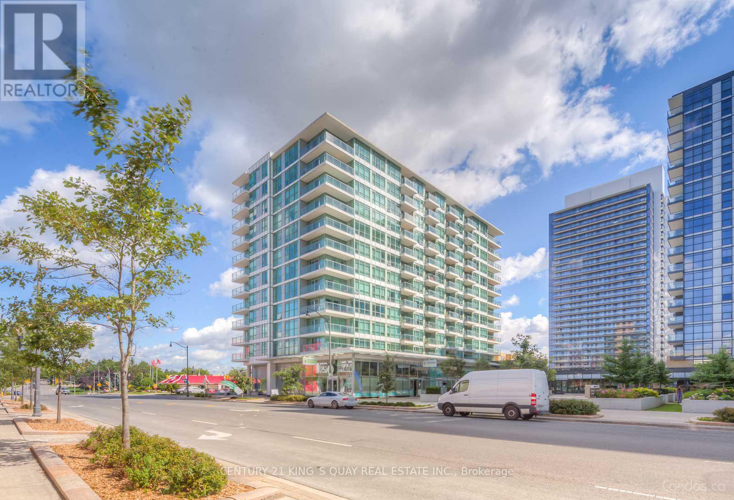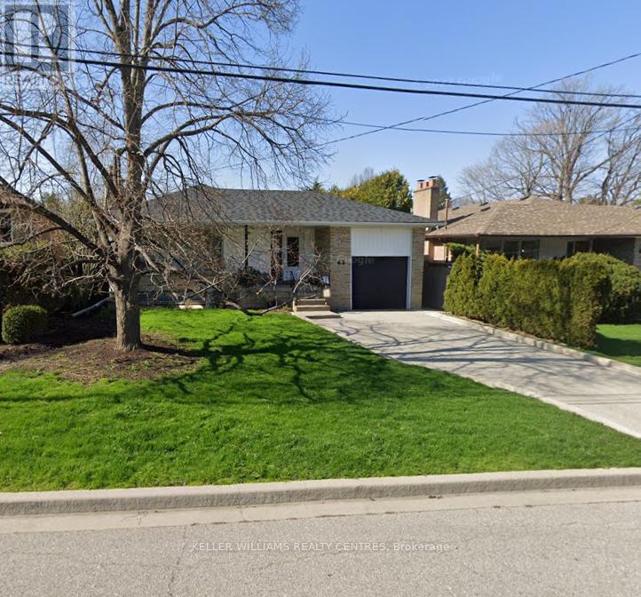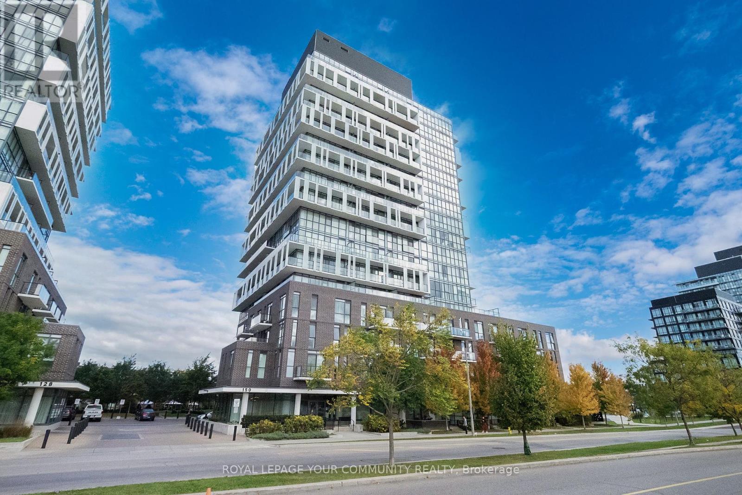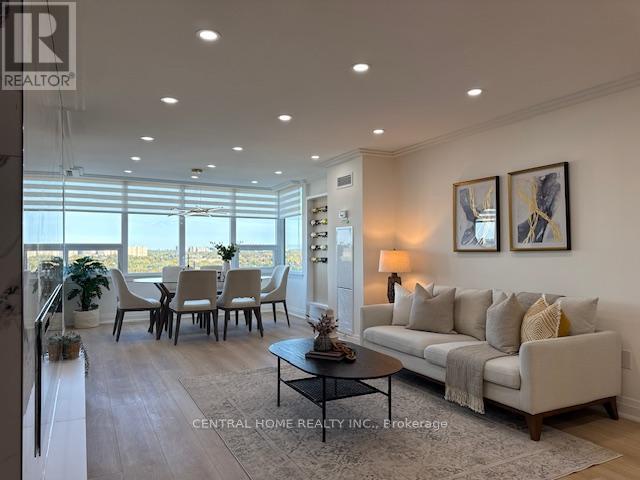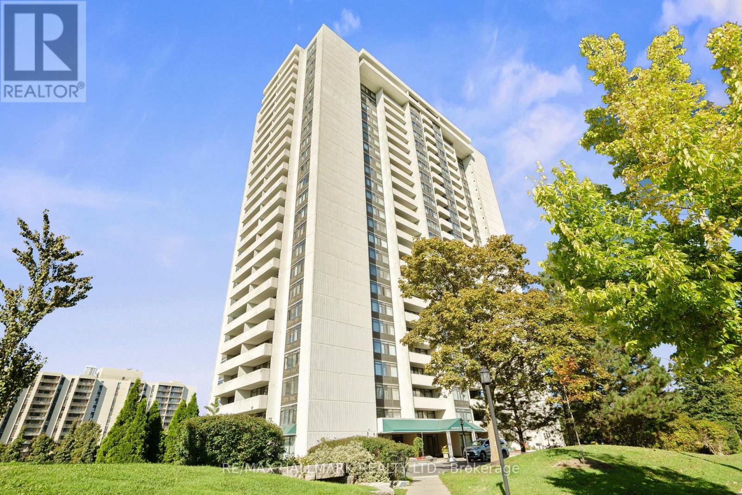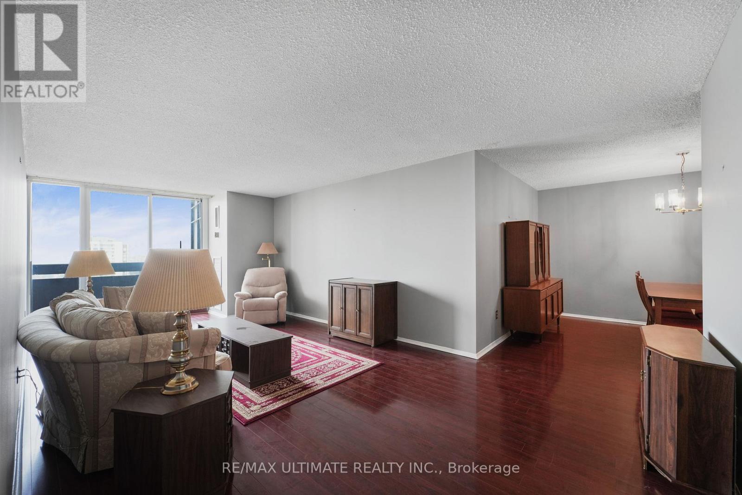- Houseful
- ON
- Toronto
- Hillcrest Village
- 125 Hollyberry Trl
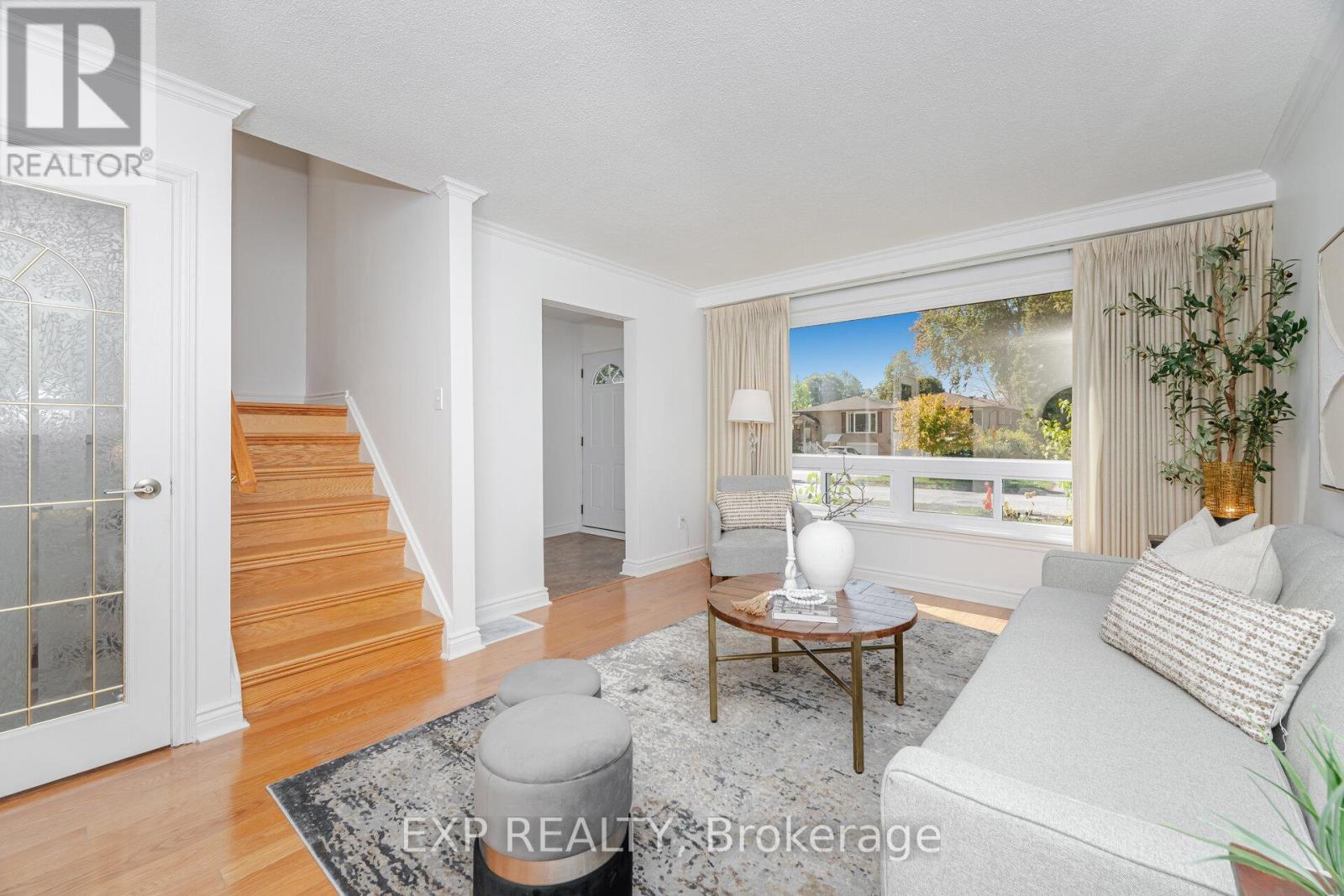
Highlights
Description
- Time on Housefulnew 39 hours
- Property typeSingle family
- Neighbourhood
- Median school Score
- Mortgage payment
Wow! Welcome to Your Lovely and Charming Three Bedroom Two-Storey Home Nestled in the Desirable Hillcrest Village. This Inviting Home has Been Freshly Painted for You Top to Bottom Along with All New Light Fixtures & Wall Plates, New Door Handles, New Window Coverings & Rods, an Updated Electrical Panel and Windows! This Warm, Family-Friendly Atmosphere with Spacious and Functional Layout Filled with Natural Light is Perfect for Growing Families or Those Seeking a Comfortable Living Space. The Spacious Eat-In Kitchen is Equipped with a Stove, Stainless Steel Fridge and Dishwasher & Walk-Outs to a Large Backyard with Beautiful Greenery Excellent for Entertaining Family & Friends. Located on a Quiet, Tree-lined Street, this Home Sits in a Mature Community Known for its Peaceful Surroundings and Close-Knit Feel. Conveniently Just Mins to Top-Rated Schools, the DVP & 401, Easy Access to Transit, Fairview Mall, Shops of Don Mills for Shopping & Dining, Plenty of Parks, Walking Trails, Playgrounds for Kids, Sports Fields, Community Centres and So Much More! Whether You are Relaxing in the Serene & Large Backyard or Taking Advantage of Everything the Neighborhood has to Offer, this is the Perfect Place to Call Home. Hurry! This Won't Last! Click Link to View Virtual Tour. **Open House this Sat, Oct 4th & Sun, Oct 5th from 2:00pm to 4:00pm** (id:63267)
Home overview
- Cooling Central air conditioning
- Heat source Natural gas
- Heat type Forced air
- Sewer/ septic Sanitary sewer
- # total stories 2
- Fencing Fenced yard
- # parking spaces 3
- # full baths 1
- # total bathrooms 1.0
- # of above grade bedrooms 3
- Flooring Hardwood, vinyl, carpeted, concrete
- Subdivision Hillcrest village
- Lot size (acres) 0.0
- Listing # C12439827
- Property sub type Single family residence
- Status Active
- Recreational room / games room 3.15m X 5.51m
Level: Lower - Laundry 5.51m X 2.9m
Level: Lower - Living room 3.48m X 4.62m
Level: Main - Kitchen 5.51m X 2.9m
Level: Main - 2nd bedroom 2.31m X 3.61m
Level: Upper - 3rd bedroom 2.51m X 2.57m
Level: Upper - Primary bedroom 4.04m X 2.9m
Level: Upper
- Listing source url Https://www.realtor.ca/real-estate/28940930/125-hollyberry-trail-toronto-hillcrest-village-hillcrest-village
- Listing type identifier Idx

$-1,866
/ Month

