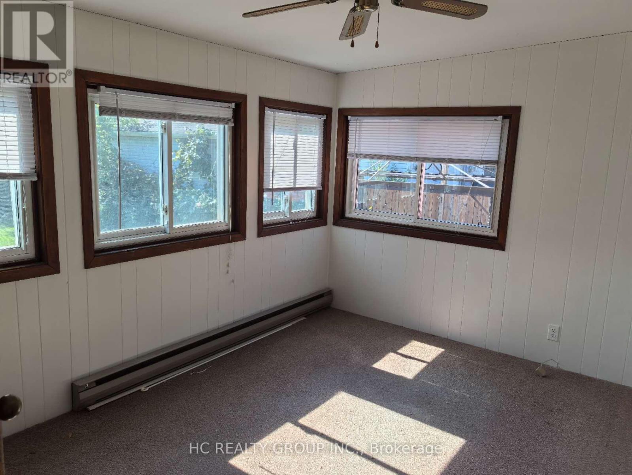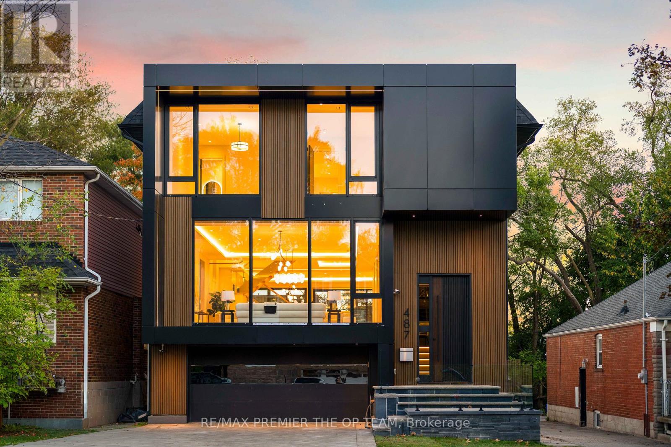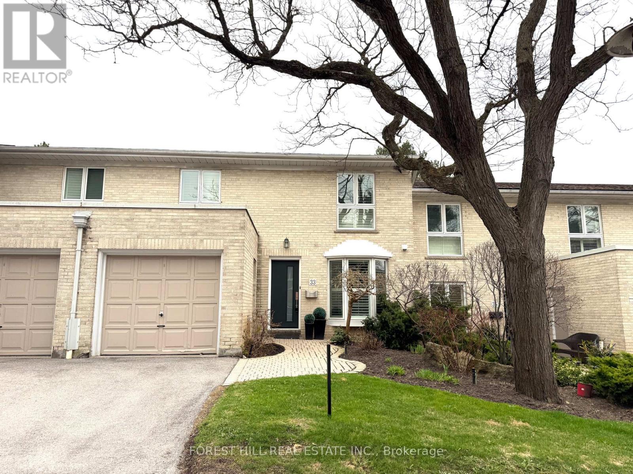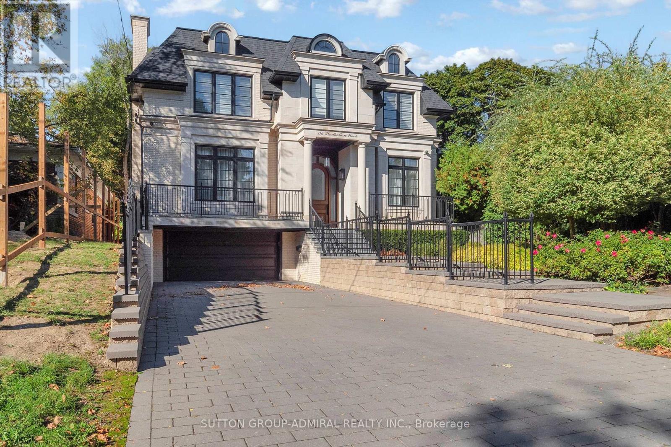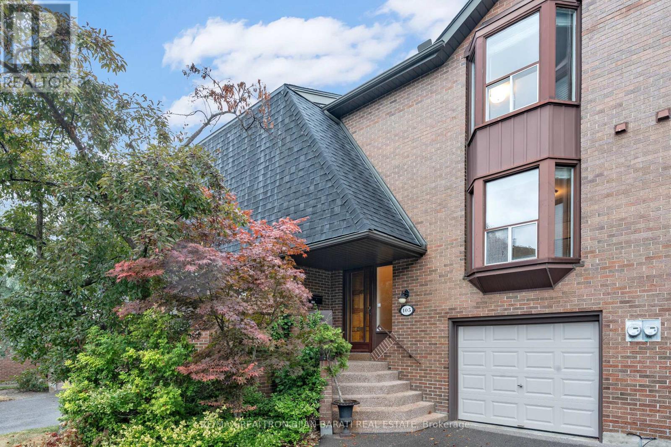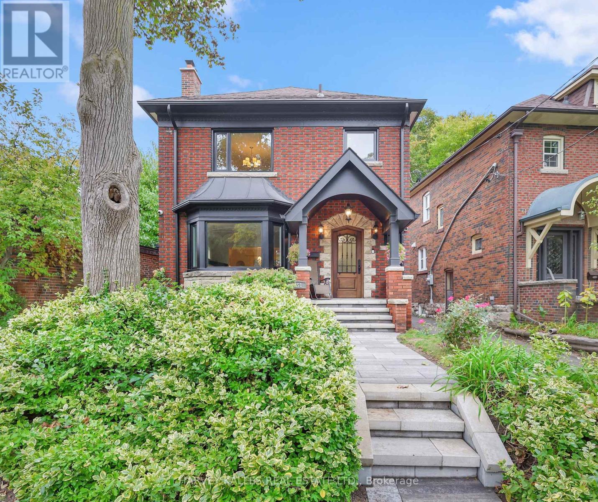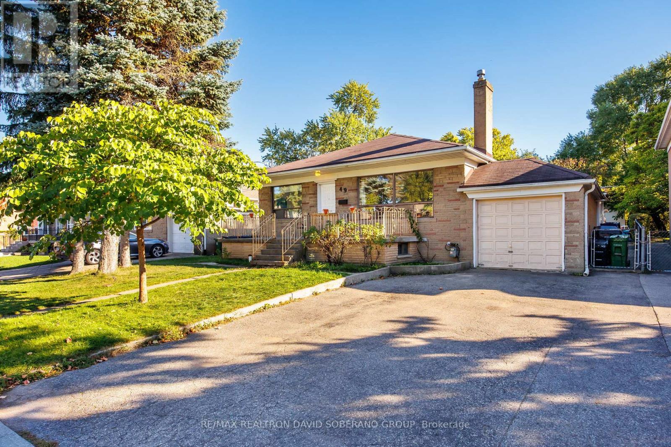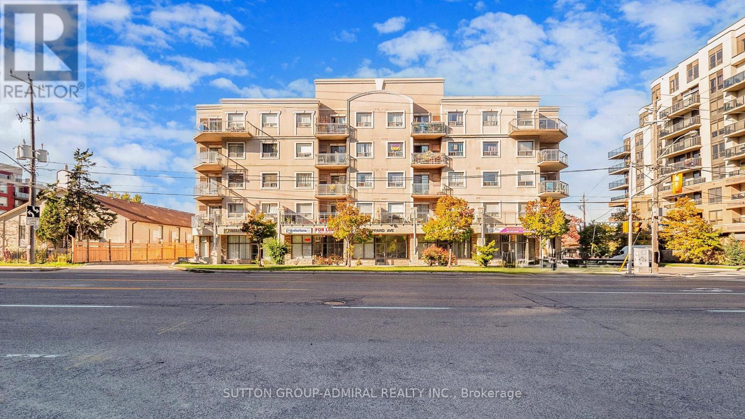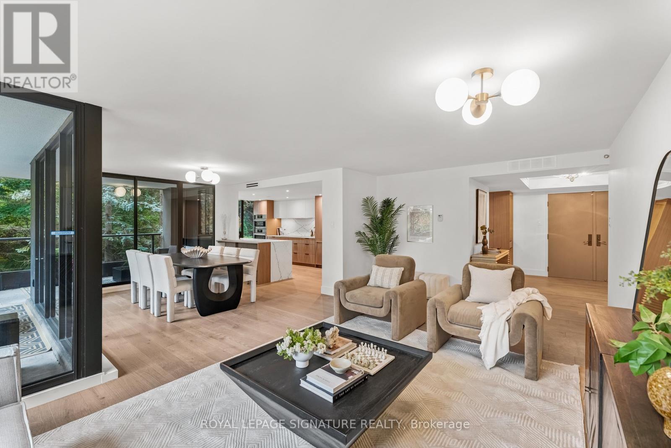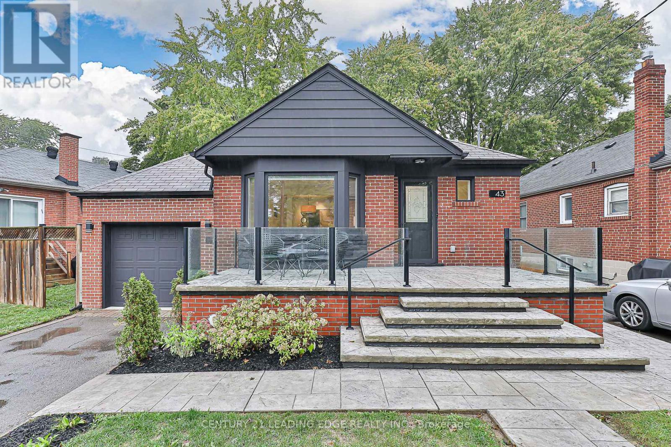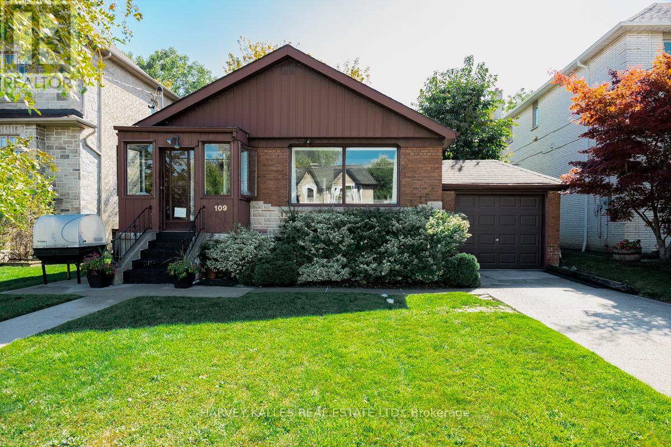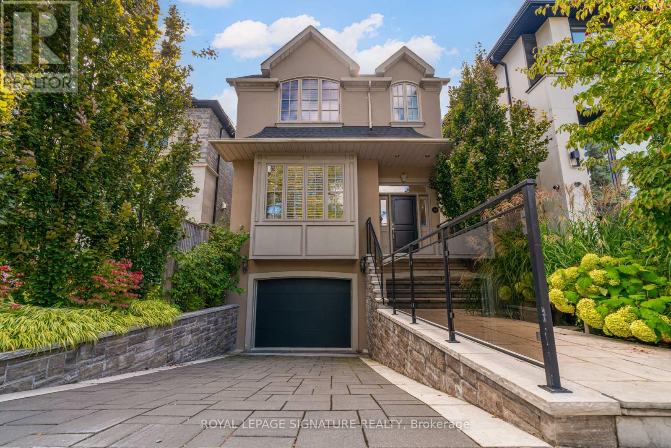
Highlights
Description
- Time on Houseful10 days
- Property typeSingle family
- Neighbourhood
- Median school Score
- Mortgage payment
Forget The $4M Price Tag You Normally See On Joicey. At 125 Joicey Blvd, You're Hitting That Rare Sweet Spot. Newer-Build Space And Layout, Coveted High Ceilings, And A Deep 142-Foot Lot With Over $150,000 In Exterior Landscaping. No Rear Addition. New Built Space, Design & Ceiling Height. Perfectly Proportioned, With Four Spacious Bedrooms Plus A Separate Fifth And Three Beautifully Renovated Bathrooms That Bring A Fresh, Modern Feel Throughout. As You Step Inside You'll Immediately Notice The Quality And Flow. Bright Principal Rooms, A Functional Open-Concept Kitchen And Family Area That Walks Out To A Private Backyard Oasis With Elegant Details & Privacy Throughout. Its Smart Luxury Without Compromise, Set In One Of Toronto's Most Desired Neighbourhoods, Close To Avenue Road, Yonge Street, And The 401, Top Schools, And The Best Local Parks And Amenities. This Is That Home That Just Makes Sense. (id:63267)
Home overview
- Cooling Central air conditioning
- Heat source Natural gas
- Heat type Forced air
- Sewer/ septic Sanitary sewer
- # total stories 2
- # parking spaces 3
- Has garage (y/n) Yes
- # full baths 3
- # half baths 1
- # total bathrooms 4.0
- # of above grade bedrooms 5
- Flooring Tile, carpeted, hardwood
- Has fireplace (y/n) Yes
- Subdivision Bedford park-nortown
- Directions 1946398
- Lot size (acres) 0.0
- Listing # C12456654
- Property sub type Single family residence
- Status Active
- 3rd bedroom 3.12m X 4.61m
Level: 2nd - 2nd bedroom 3.17m X 3.8m
Level: 2nd - 4th bedroom 3.17m X 5.74m
Level: 2nd - Primary bedroom 4.46m X 5.18m
Level: 2nd - Bedroom 2.97m X 3.04m
Level: Lower - Recreational room / games room 6.01m X 4.26m
Level: Lower - Laundry 2.93m X 1.93m
Level: Lower - Utility 2.22m X 1.55m
Level: Lower - Family room 6.38m X 3.32m
Level: Main - Kitchen 4.27m X 3.53m
Level: Main - Eating area 2.1m X 3.53m
Level: Main - Living room 5.11m X 4.57m
Level: Main - Dining room 4.53m X 4.81m
Level: Main
- Listing source url Https://www.realtor.ca/real-estate/28976898/125-joicey-boulevard-toronto-bedford-park-nortown-bedford-park-nortown
- Listing type identifier Idx

$-7,333
/ Month

