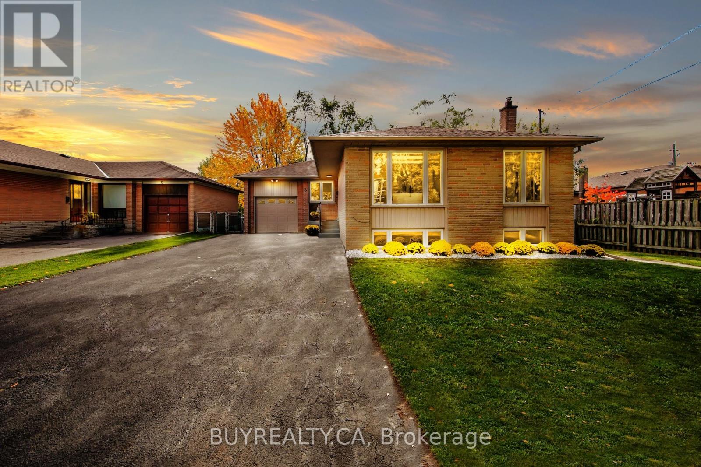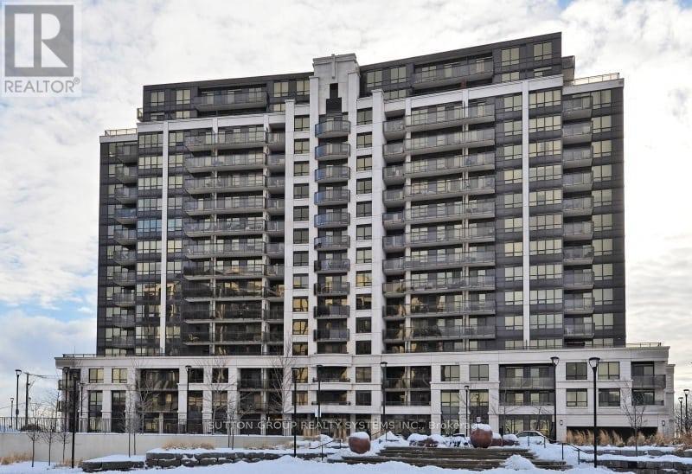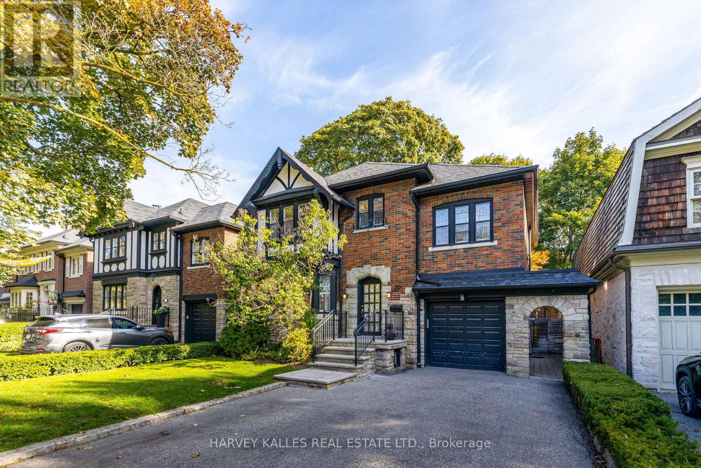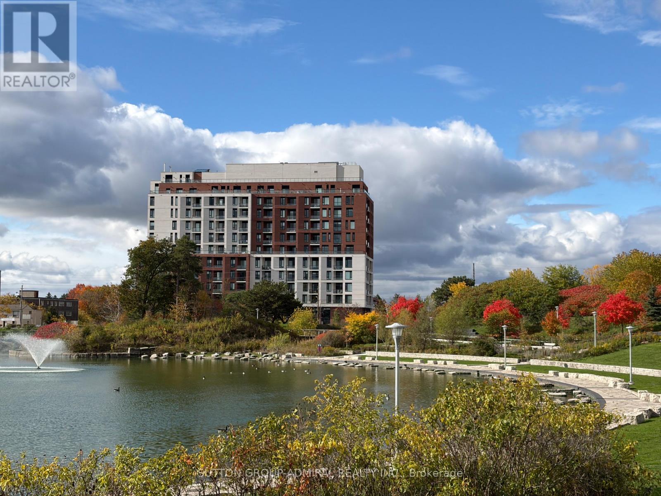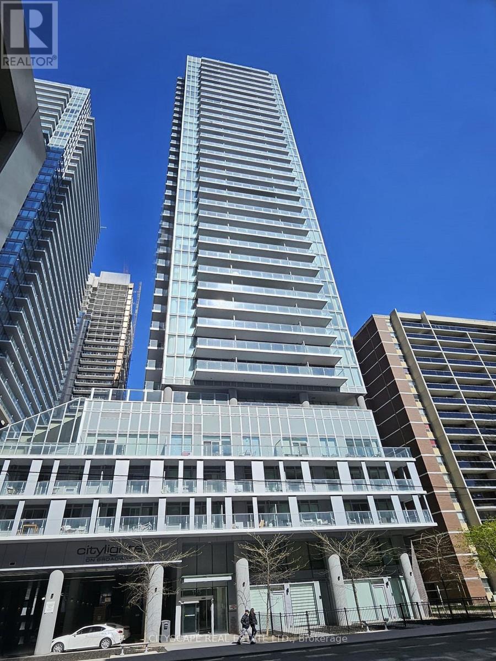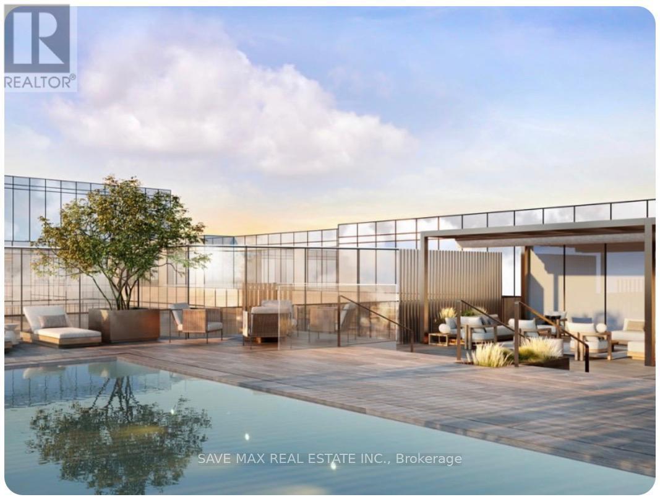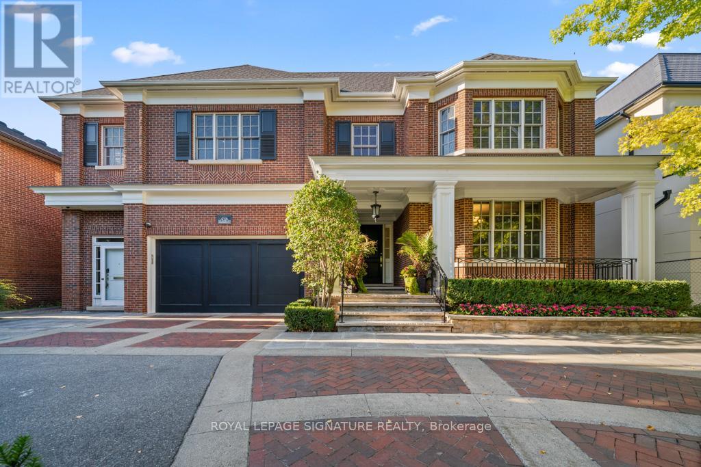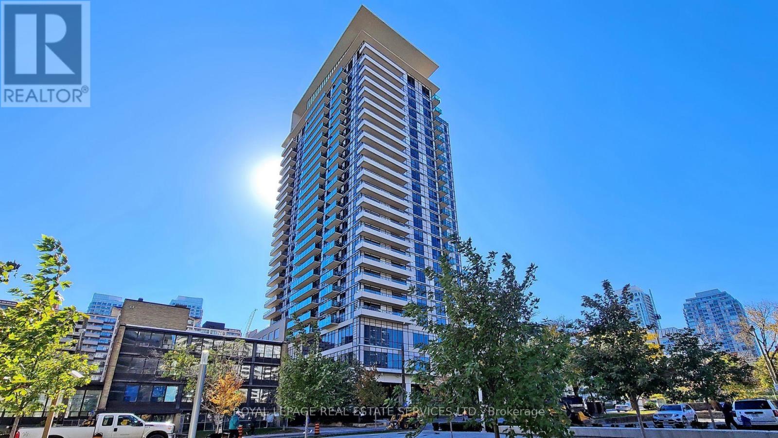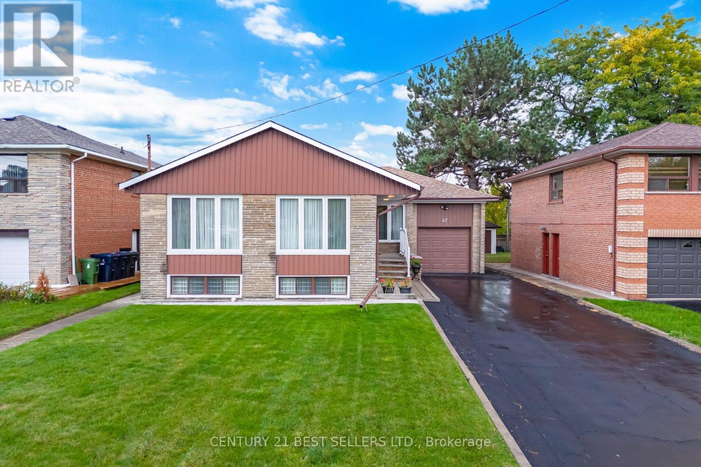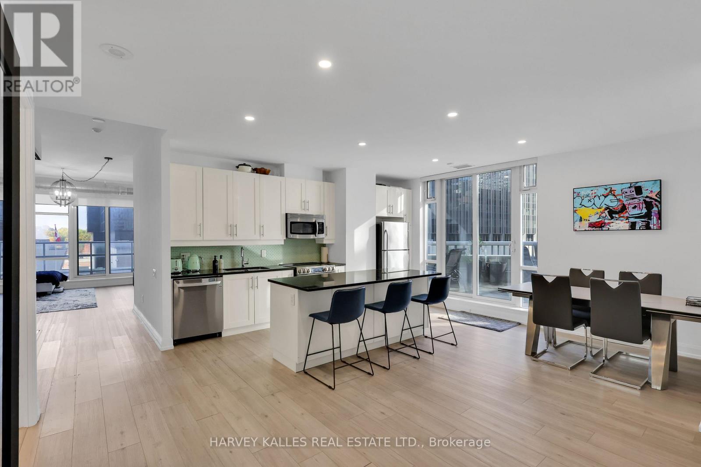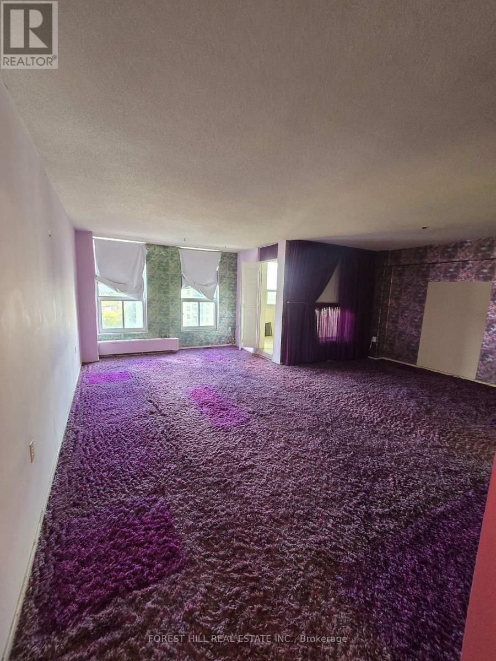- Houseful
- ON
- Toronto
- Lawrence Manor
- 125 Regina Ave
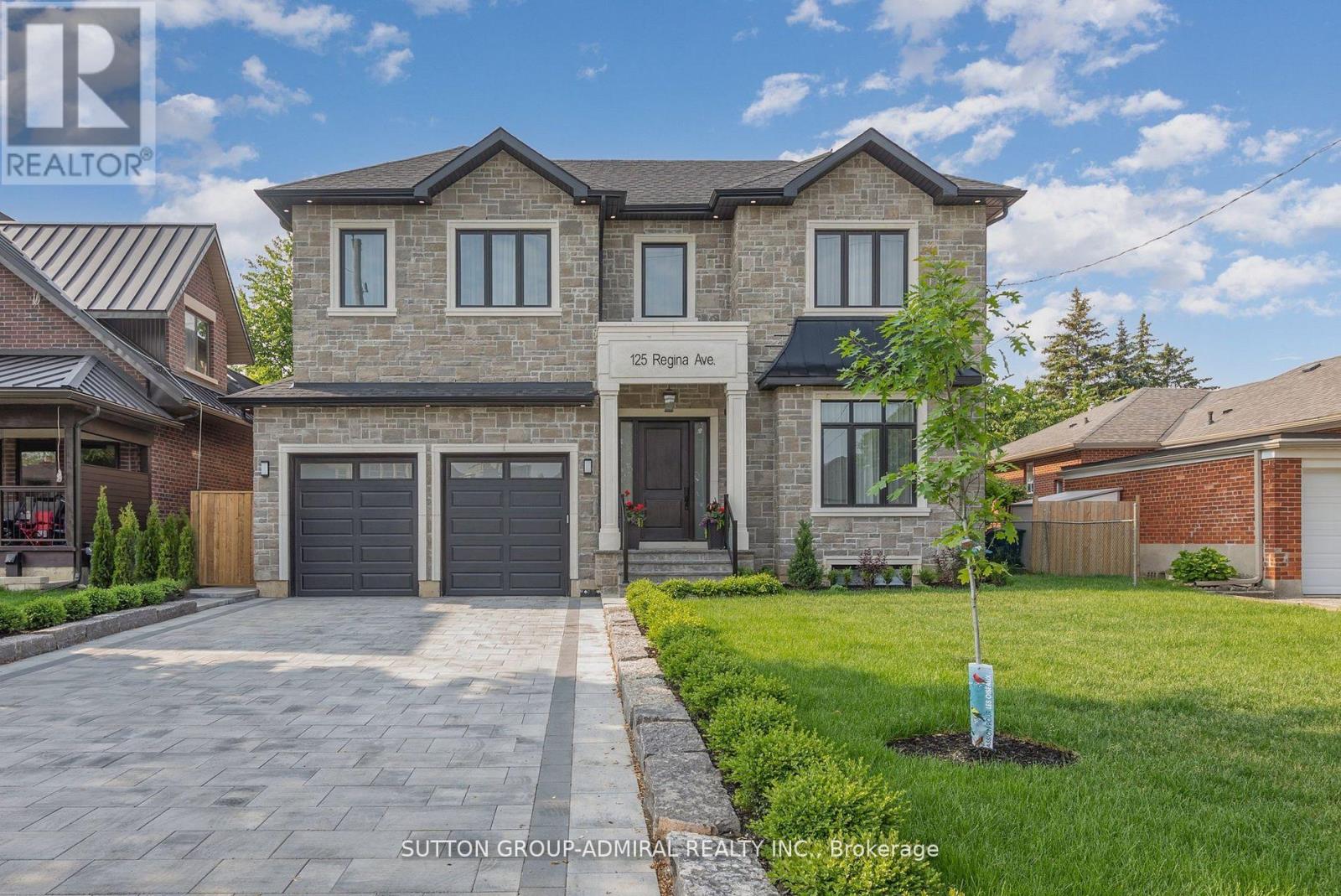
Highlights
Description
- Time on Housefulnew 26 hours
- Property typeSingle family
- Neighbourhood
- Median school Score
- Mortgage payment
Executive Home, Timeless design 6 Practical Layout of about 6000 sg of livable apace on 3 levels. Premium size lot (55'X132"), 4+l beda & 6 Batha, Perfect Home for Fantly enjoying time together, Main Floor Features Chefs inspired kitchen /room for everyone. N/0 to South Facing Back Yard w Mature Trees, W/I Pantry, server aria w/and dishwasher, Sun filled Family Room w/Fireplace 6 B/Is, Open Living & Dining Rooms Great For Hosting, Mine Rack/Display with 2 Wine Coolers, Home Office with B/1s. 2nd Floor will Amaze you With High Ceilings & Skylight, Luxury Primary Bedroom Suite W/O to South Jacing Balcony, Dream of W/I Closet, SPA 11ke Ensuite. All secondary Bedrooms With M/I Closets 4 Ensuite Bathrooms, Heated Floors in every washroom. Lower Level 4 2nd Bedroom with in floor heating. SPA Like Stean/Shover in Basement.R/I For Home Theater, Full Sire Garage with Car Lift, EV Charger & epoxy Tieor. (id:63267)
Home overview
- Cooling Central air conditioning
- Heat source Natural gas
- Heat type Forced air
- Sewer/ septic Sanitary sewer
- # total stories 2
- # parking spaces 8
- Has garage (y/n) Yes
- # full baths 5
- # half baths 1
- # total bathrooms 6.0
- # of above grade bedrooms 5
- Flooring Porcelain tile, hardwood
- Community features Community centre
- Subdivision Englemount-lawrence
- Lot size (acres) 0.0
- Listing # C12219962
- Property sub type Single family residence
- Status Active
- Laundry 2.98m X 5.05m
Level: 2nd - 4th bedroom 5.7m X 3m
Level: 2nd - 3rd bedroom 5.7m X 3.95m
Level: 2nd - 2nd bedroom 5.5m X 4m
Level: 2nd - Primary bedroom 7.85m X 5.46m
Level: 2nd - Mudroom 4.15m X 2.95m
Level: Ground - Exercise room 12.3m X 6.75m
Level: Lower - Office 4m X 3.8m
Level: Main - Foyer 8.5m X 2.8m
Level: Main - Dining room 5.85m X 4.9m
Level: Main - Kitchen 5.35m X 5.2m
Level: Main - Family room 7.95m X 5.42m
Level: Main
- Listing source url Https://www.realtor.ca/real-estate/28467522/125-regina-avenue-toronto-englemount-lawrence-englemount-lawrence
- Listing type identifier Idx

$-9,307
/ Month

