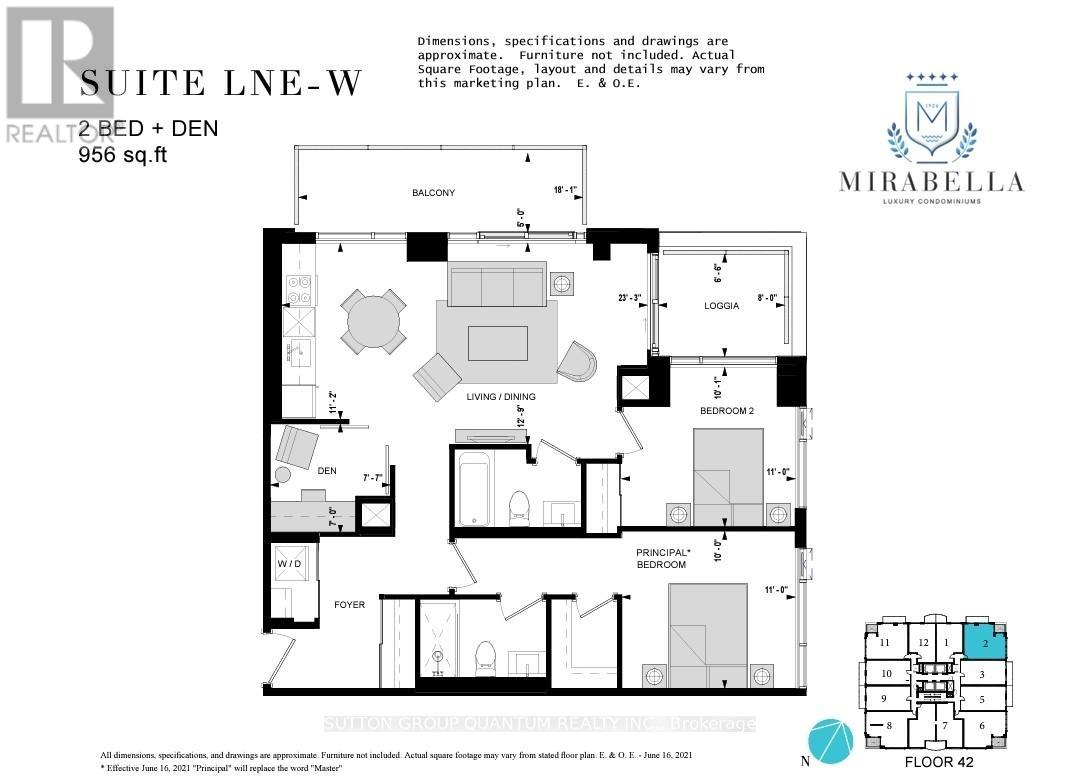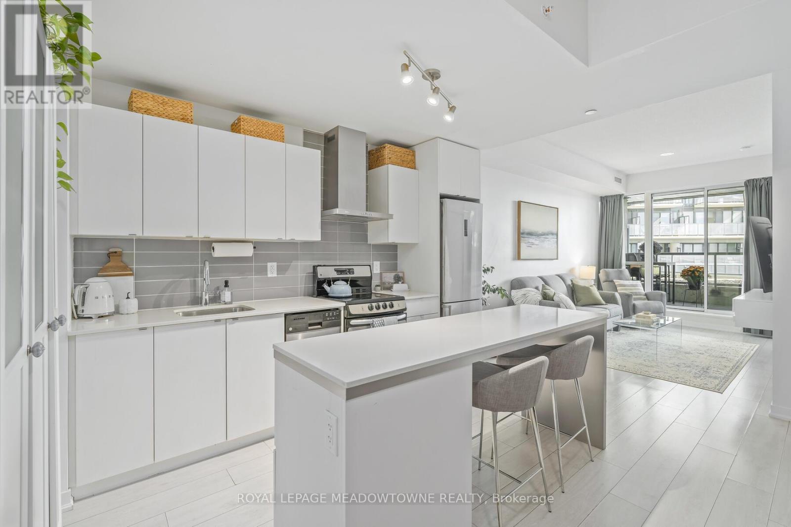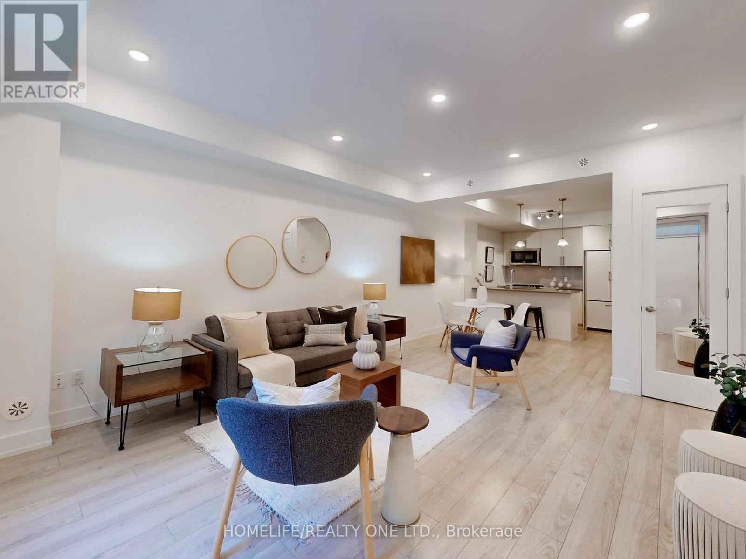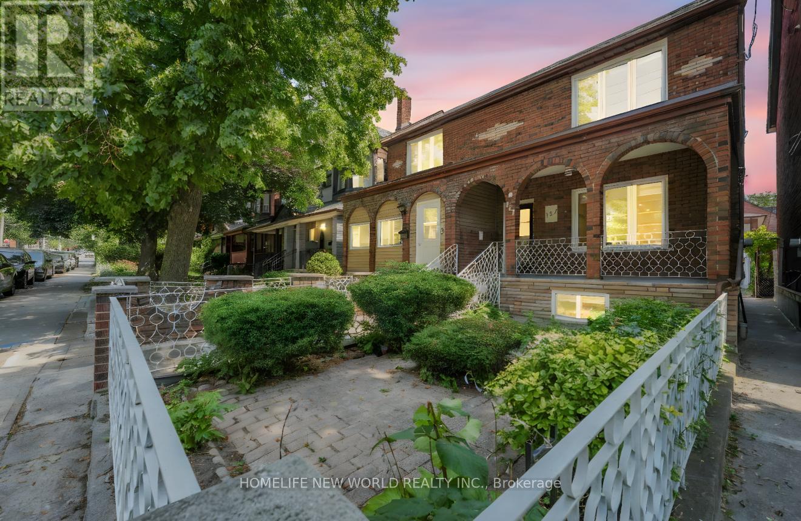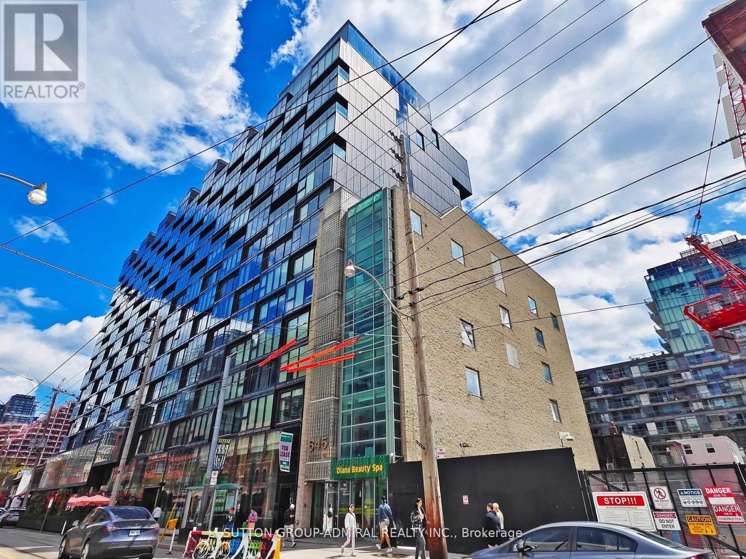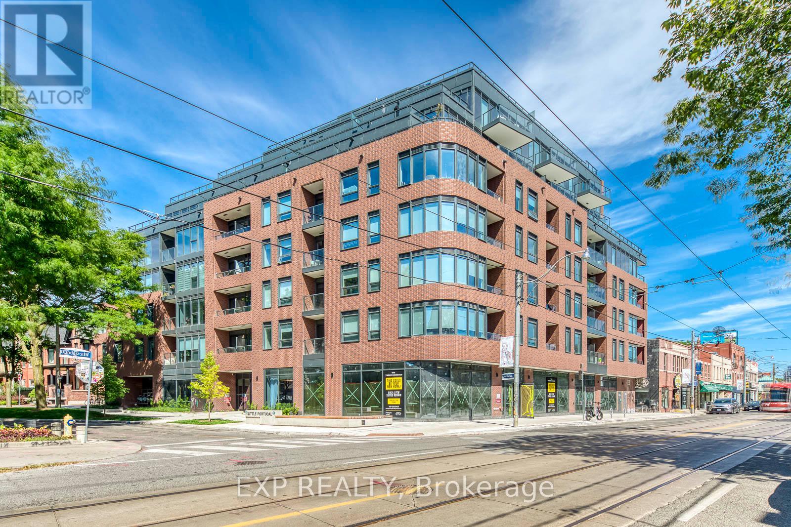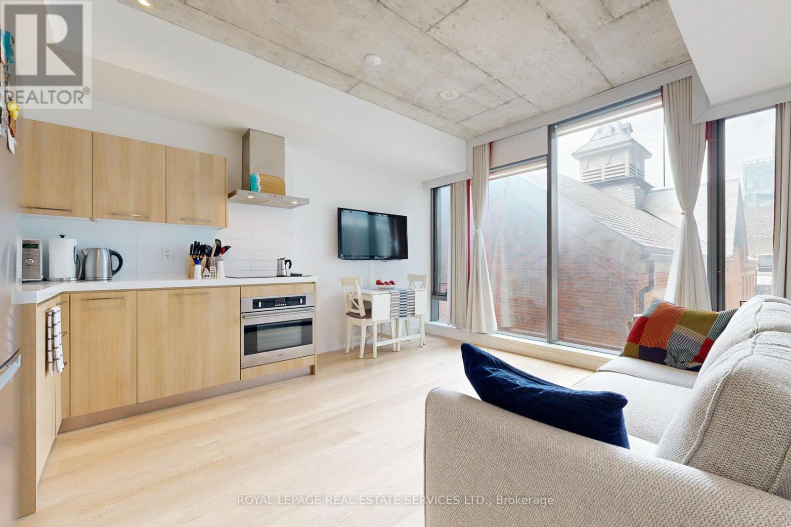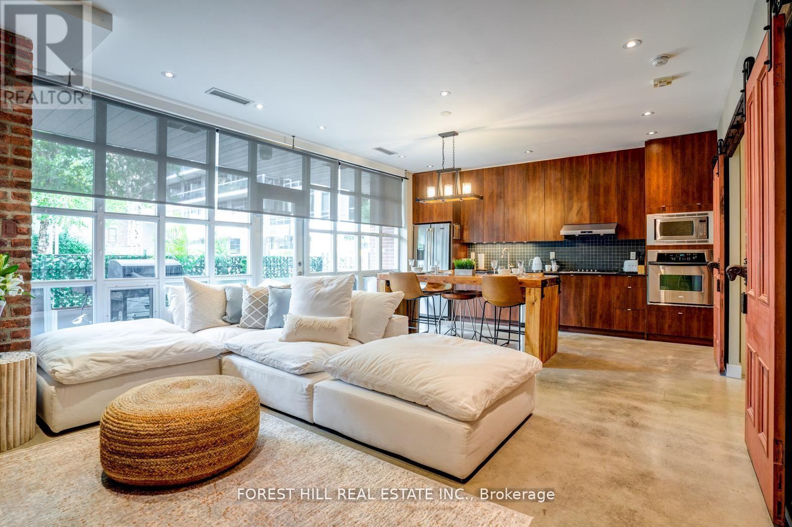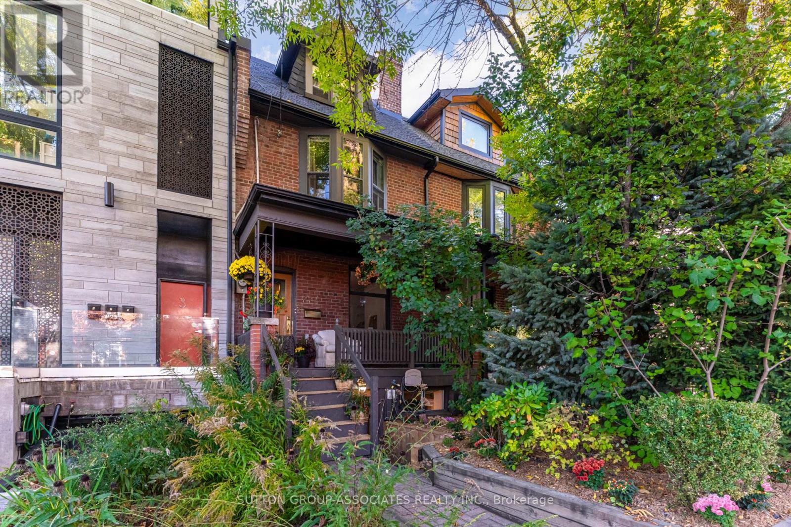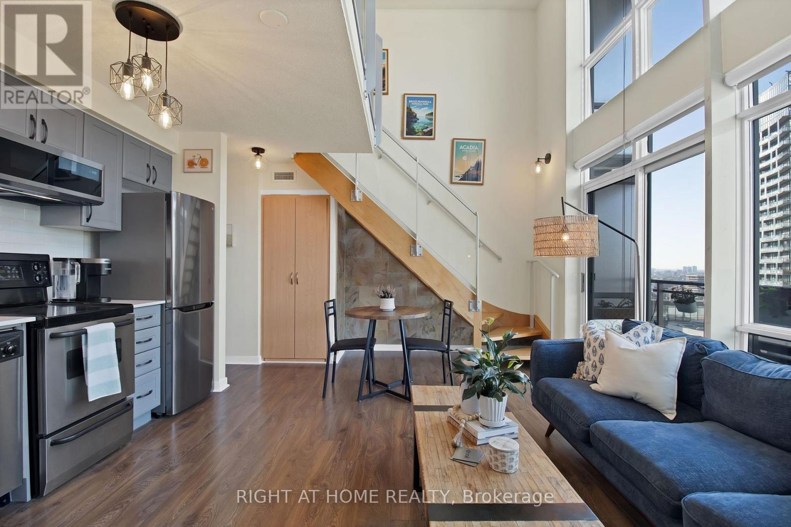
Highlights
Description
- Time on Housefulnew 2 days
- Property typeSingle family
- Neighbourhood
- Median school Score
- Mortgage payment
First Time Offered Since 1966 Prime Investment Opportunity! Attention investors, builders, and handymen opportunity knocks with this rare and spacious freehold duplex in one of the city's most sought-after neighbourhoods. Available for the first time in nearly 60 years, this solid and character-filled property is brimming with potential for renovation, income generation, or redevelopment.Set on a desirable street in a high-demand location, this home is just a short stroll to shops, cafes, parks, public transit, and schools, with effortless access to the Gardiner Expressway for an easy downtown or west-end commute. You simply cant beat the walkability and convenience of this address.The home spans three storeys, offering two self-contained units with distinct layouts. The upper suite is a bright and airy 3-bedroom, 2-level unit, complete with large bedrooms and a separate living room ideal for families or long-term tenants. The main floor unit features 2 generous bedrooms, soaring 9-foot ceilings, and a functional layout perfect for owner-occupiers or rental income.Throughout the home, you will find plenty of original charm and character, from period details to architectural features just waiting to be brought back to life. Whether you're looking to renovate and restore, convert to a luxurious single-family home, or maintain as an income-generating duplex, the possibilities here are truly endless.Dont miss your chance to own a piece of history and create something special in a location that offers it all.This is more than a property it is a canvas for your vision. (id:63267)
Home overview
- Cooling Window air conditioner
- Heat source Natural gas
- Heat type Radiant heat
- Sewer/ septic Sanitary sewer
- # total stories 2
- # full baths 3
- # total bathrooms 3.0
- # of above grade bedrooms 4
- Flooring Hardwood
- Has fireplace (y/n) Yes
- Subdivision South parkdale
- Lot size (acres) 0.0
- Listing # W12451467
- Property sub type Single family residence
- Status Active
- Dining room 3.04m X 2.43m
Level: 2nd - Living room 5m X 3.35m
Level: 2nd - Sitting room 2.94m X 2.26m
Level: 2nd - Kitchen 2.97m X 1.9m
Level: 2nd - Bedroom 3.96m X 2.94m
Level: 2nd - Bedroom 3.96m X 2.92m
Level: 3rd - Bedroom 5.05m X 3.81m
Level: 3rd - Living room 5.08m X 2.99m
Level: Main - Family room 4.08m X 3.6m
Level: Main - Kitchen 3.04m X 2.74m
Level: Main - Dining room 4.06m X 3.88m
Level: Main - Foyer 1.87m X 1.12m
Level: Main - Bedroom 4.24m X 2.03m
Level: Main
- Listing source url Https://www.realtor.ca/real-estate/28965841/126-close-avenue-toronto-south-parkdale-south-parkdale
- Listing type identifier Idx


