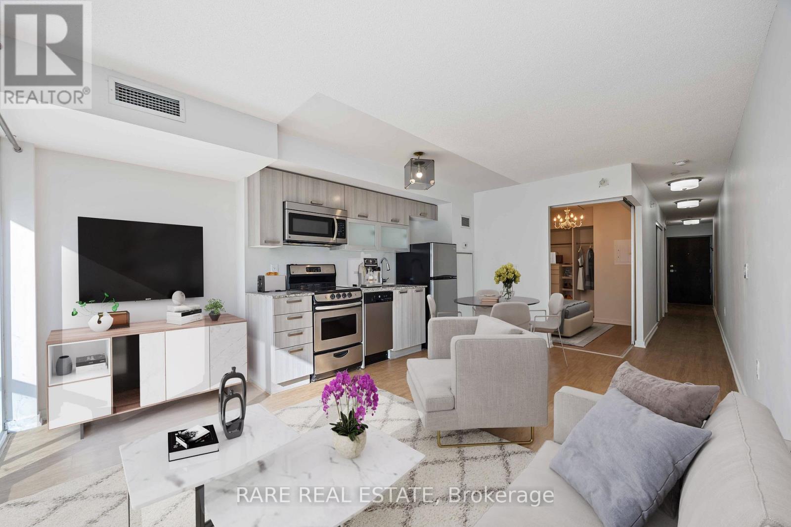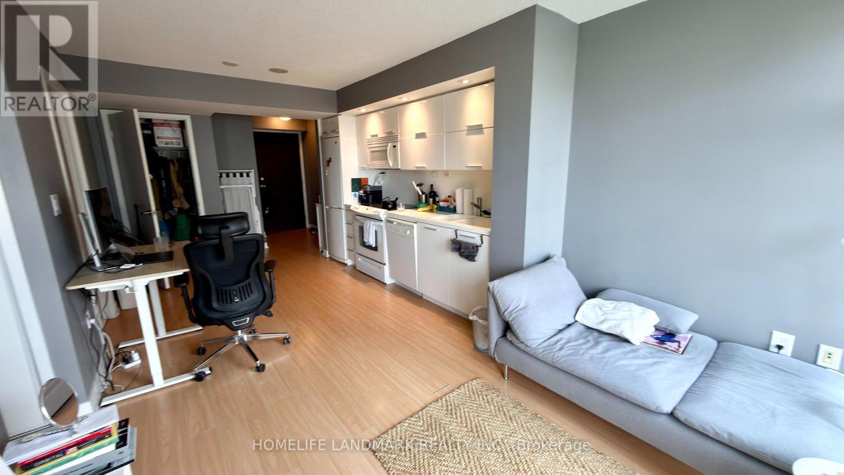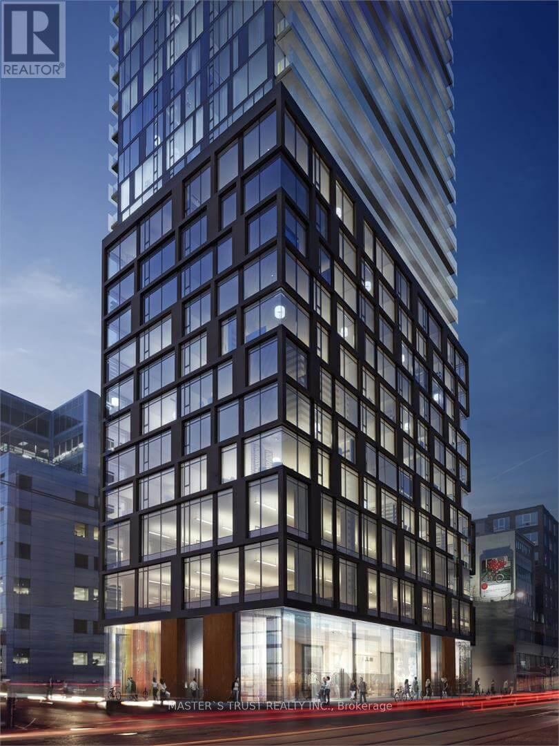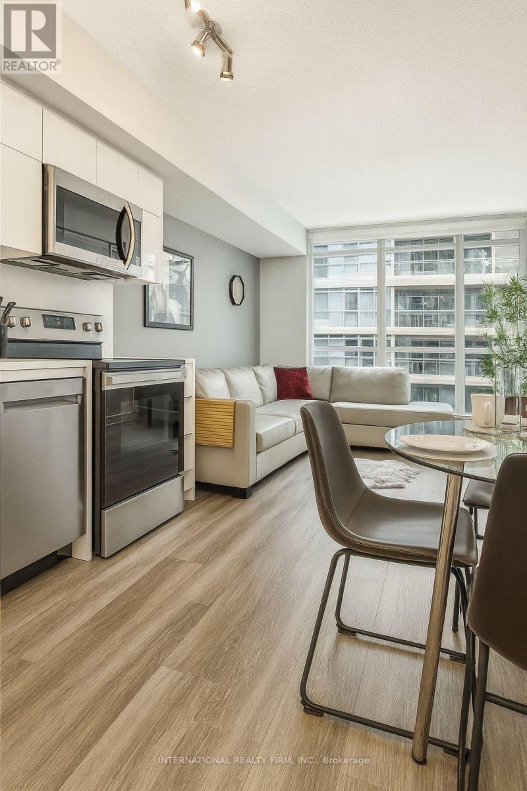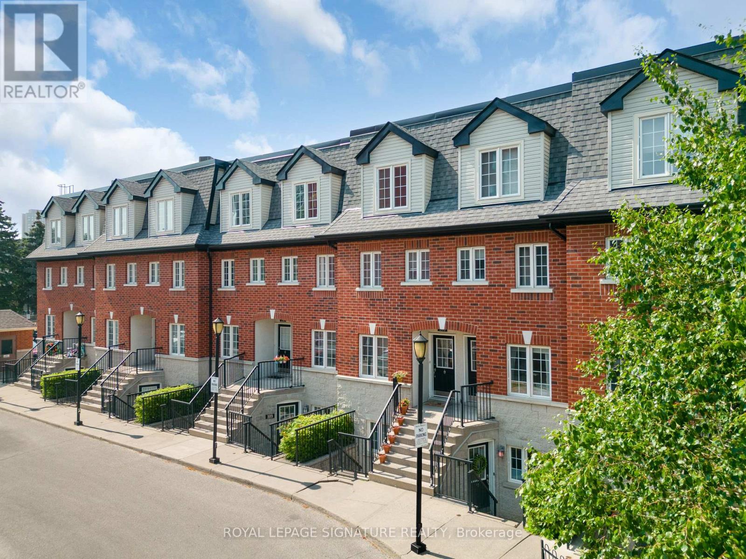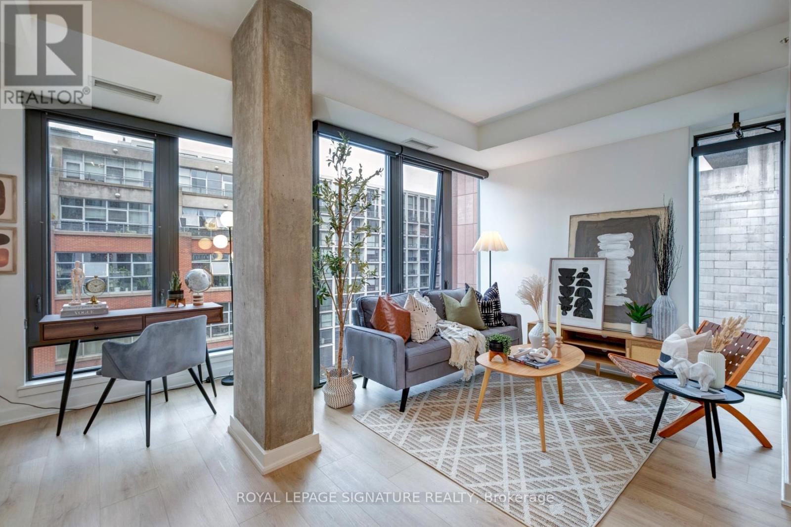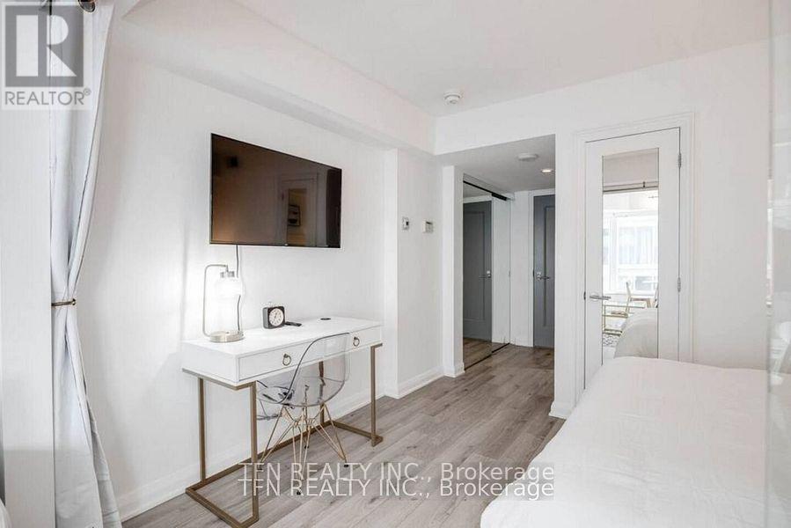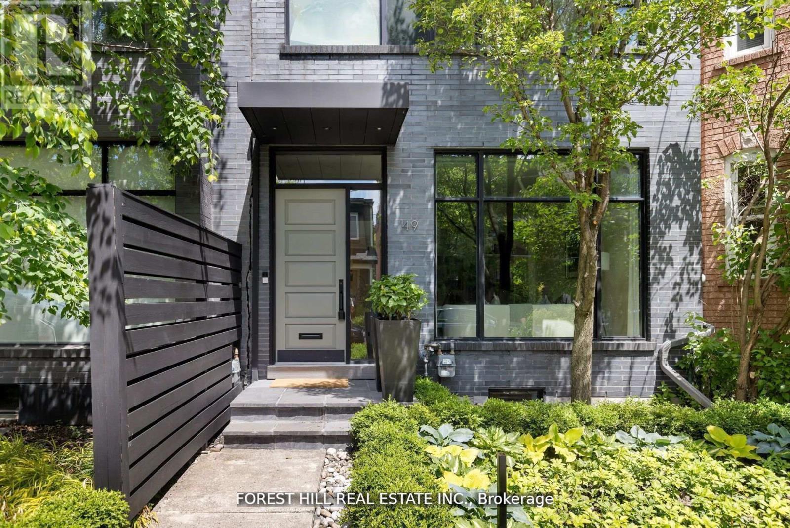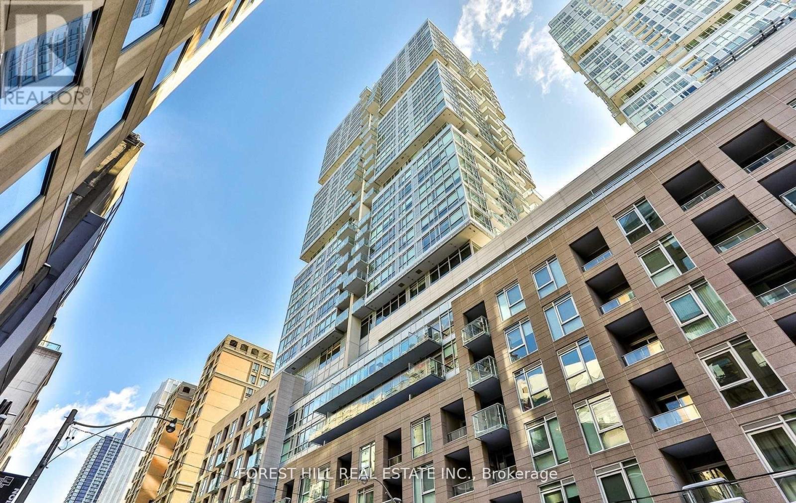- Houseful
- ON
- Toronto
- Little Italy
- 126 Grace St
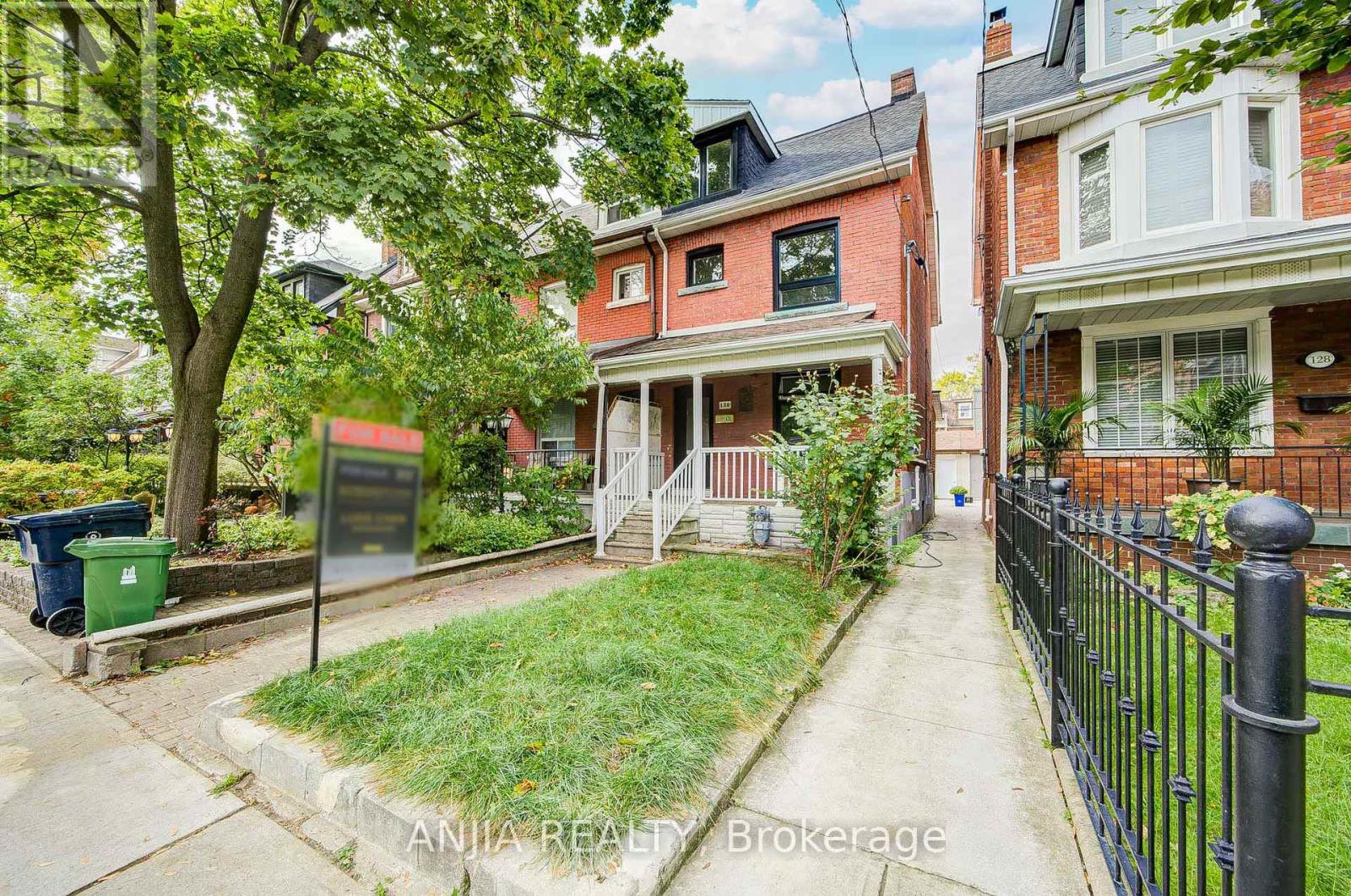
Highlights
Description
- Time on Housefulnew 4 days
- Property typeSingle family
- Neighbourhood
- Median school Score
- Mortgage payment
Welcome to 126 Grace Street! An Exquisitely Reimagined Residence in the Heart of Trinity Bellwoods / Little Italy. Discover refined urban living in this brand-new, fully renovated masterpiece, offering spacious impeccably designed interiors across four stunning levels. Every inch of this home has been thoughtfully curated to combine timeless elegance with modern luxury. The open-concept main floor is an entertainer's dream - featuring sophisticated living and dining areas anchored by a sleek fireplace, and a gourmet chef's kitchen adorned with premium stainless steel appliances, custom cabinetry, and abundant natural light. The seamless flow of the space creates a warm, inviting ambiance ideal for gatherings or quiet mornings at home. The residence showcases two luxurious primary suites, each offering spa-inspired comfort. The third-floor retreat boasts a private 4-piece ensuite and serene treetop views - a perfect sanctuary within the city. The fully finished lower level provides exceptional versatility with recreation room, 3-piece bath, and potential for an additional bedroom or income suite. With its separate entrance, this level is ideal for guests, in-laws, or short-term rental opportunities. A laneway-accessed detached double garage enhances both functionality and future investment value. This home is essentially brand new, with top-to-bottom upgrades including new electrical, plumbing, HVAC, windows, insulation, plus a new furnace (2025) and tankless water heater (2025) for year-round efficiency and comfort. Live steps from Trinity Bellwoods Park, world-class dining, boutique shopping, and the vibrant energy of Little Italy - all at your doorstep. Experience the perfect balance of modern luxury and urban charm at 126 Grace St. (id:63267)
Home overview
- Cooling Central air conditioning
- Heat source Natural gas
- Heat type Forced air
- Sewer/ septic Sanitary sewer
- # total stories 2
- # parking spaces 2
- Has garage (y/n) Yes
- # full baths 3
- # half baths 1
- # total bathrooms 4.0
- # of above grade bedrooms 4
- Flooring Hardwood
- Subdivision Trinity-bellwoods
- Lot size (acres) 0.0
- Listing # C12464685
- Property sub type Single family residence
- Status Active
- Bedroom Measurements not available
Level: 2nd - Bedroom Measurements not available
Level: 2nd - Primary bedroom Measurements not available
Level: 2nd - Primary bedroom Measurements not available
Level: 3rd - Recreational room / games room Measurements not available
Level: Basement - Kitchen Measurements not available
Level: Main - Dining room Measurements not available
Level: Main - Living room Measurements not available
Level: Main
- Listing source url Https://www.realtor.ca/real-estate/28994941/126-grace-street-toronto-trinity-bellwoods-trinity-bellwoods
- Listing type identifier Idx

$-4,264
/ Month



