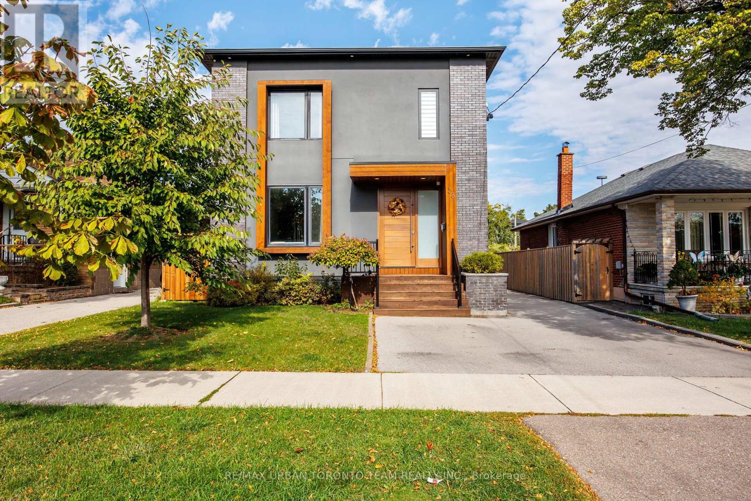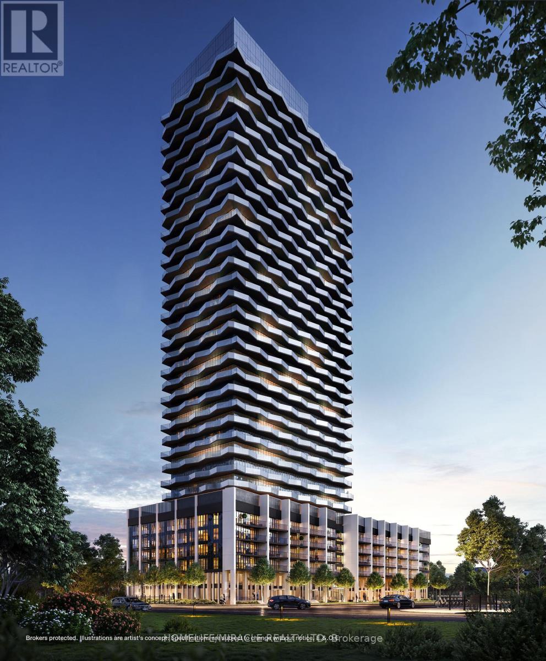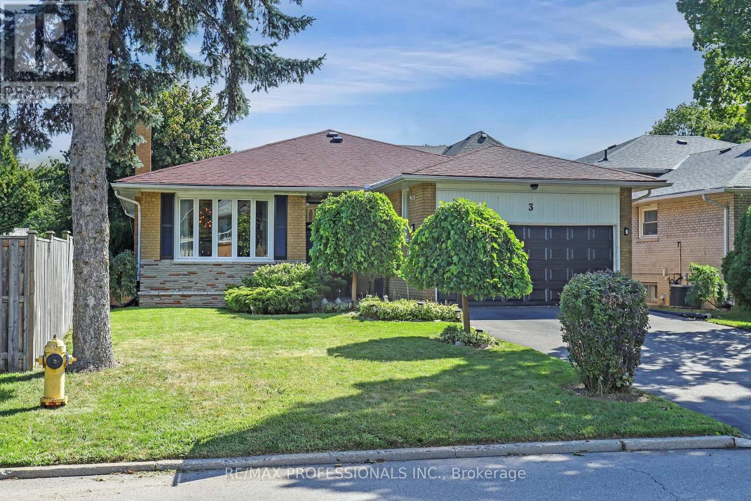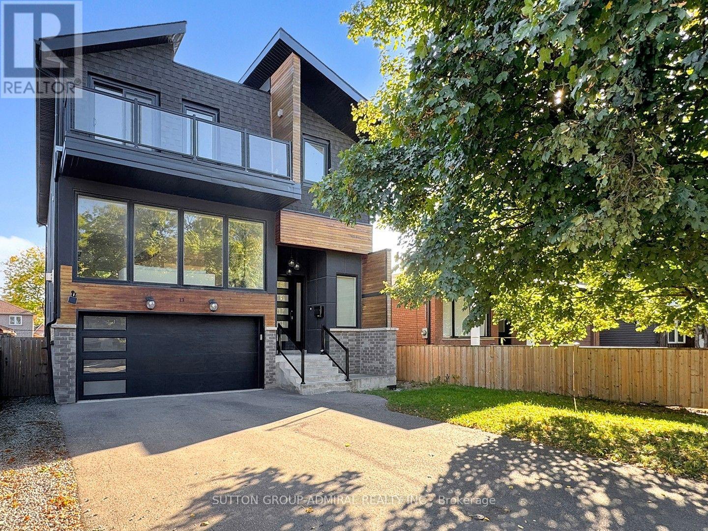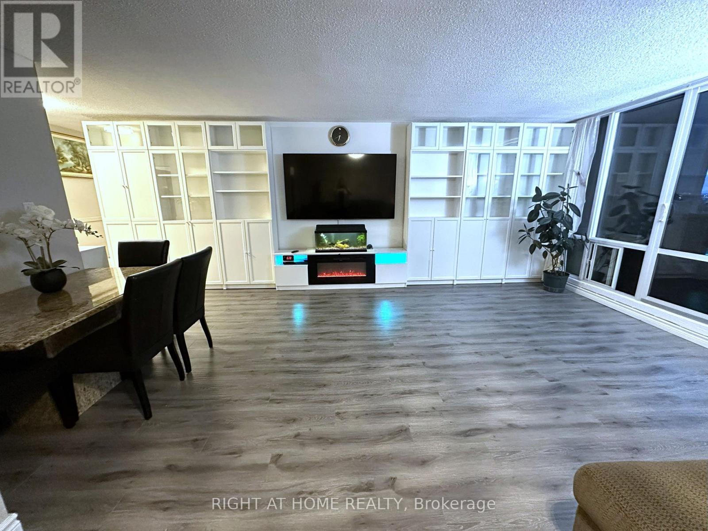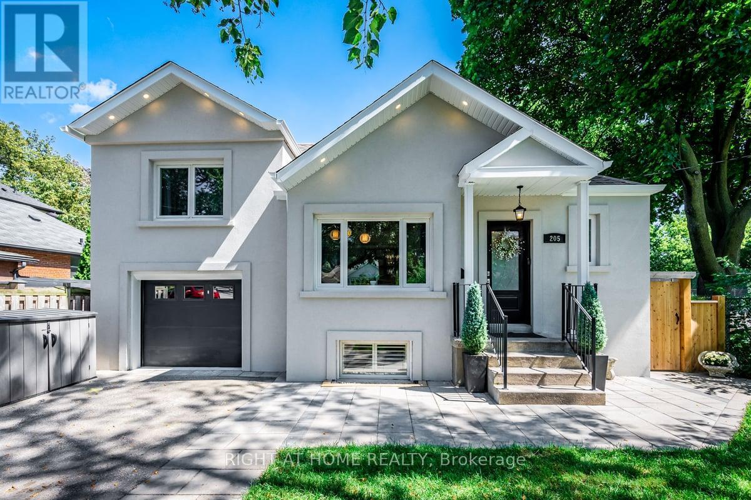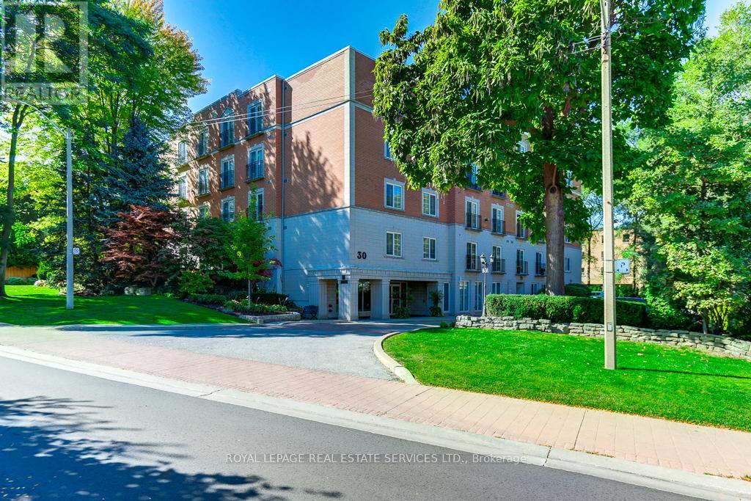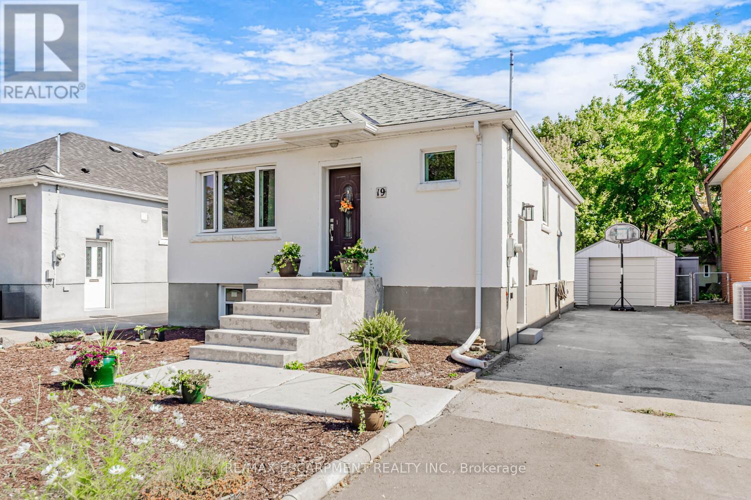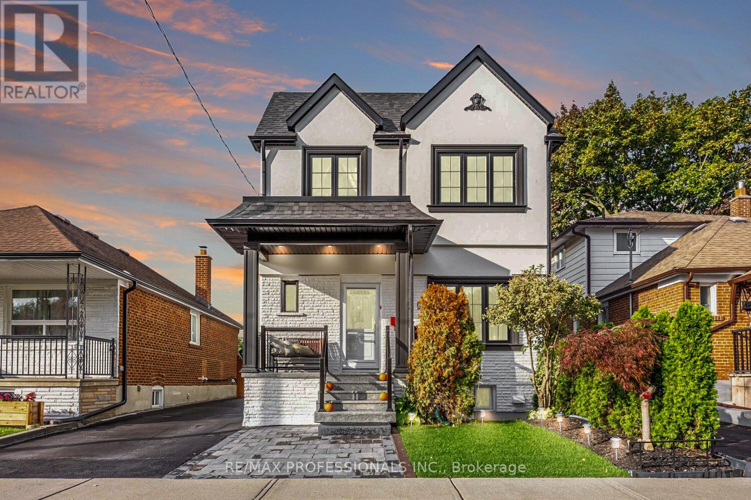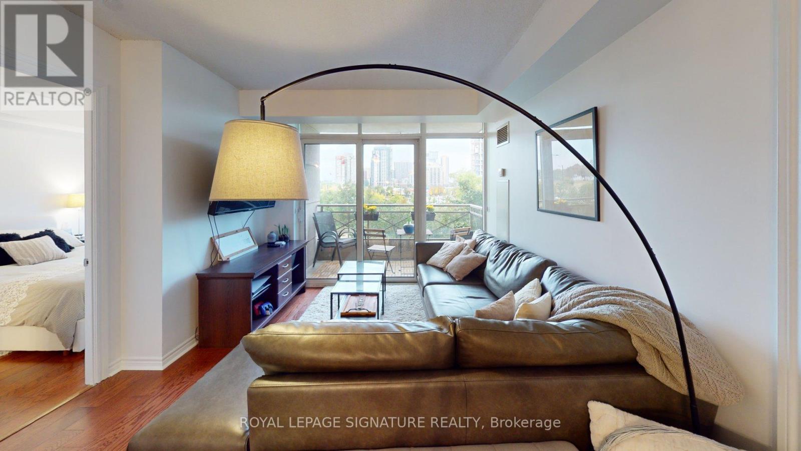- Houseful
- ON
- Toronto
- Eatonville
- 126 Laurel Ave
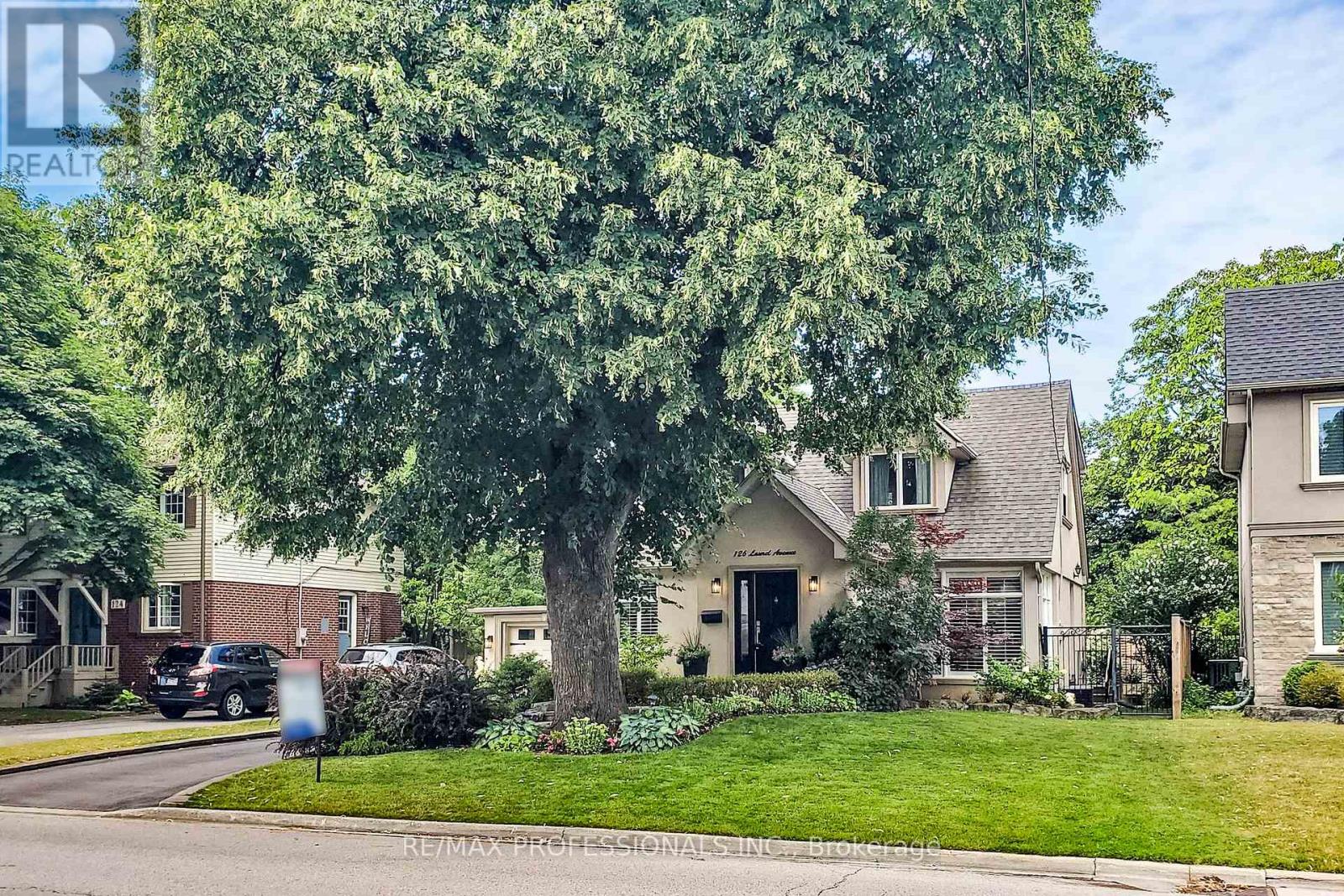
Highlights
Description
- Time on Houseful28 days
- Property typeSingle family
- Neighbourhood
- Median school Score
- Mortgage payment
Fall in love with this utterly charming and thoughtfully redesigned 1600 sft Cape Cod style home on 60'X132'private fenced lot with a swimming pool and sauna. Originally a 3BR, it's now reimagined with 2 spacious bedrooms, each with windows on 3 sides. Main BR has a sweet window seat and 2 Walk-in closets while BR2 has a cozy reading nook. BR3 is now a Main Flr Fam Room with walk-out to an awesome backyard-can be converted back. This unique layout offers a beautifully curated space wrapped in calm, creative energy including a bright DR w floor-to-ceiling corner windows and a reno'd kitchen with walkout. Lower level features a private BR with ensuite-an ideal in-law suite, tons of storage and a Whimsical Wine tasting Cellar you will not want to leave! And when it's time to unwind, step into your newly fenced backyard Oasis complete with mature perennial gardens, 2 seating area, a sparkling pool, a new Cedar sauna and a fab stone firepit,-your personal Escape; cottage living in the City! Fab space inside and out for entertaining. Sought after street and neighborhood with excellent schools, 1 bus to Subway, quick highway and airport access. If you've been looking for a Renovated open concert home with great curb appeal, lots of light and windows and a peaceful Zen vibe, check it out during the open houses this Saturday/Sunday 2-4 (id:63267)
Home overview
- Cooling Central air conditioning
- Heat source Natural gas
- Heat type Forced air
- Has pool (y/n) Yes
- Sewer/ septic Sanitary sewer
- # total stories 2
- Fencing Fenced yard
- # parking spaces 4
- Has garage (y/n) Yes
- # full baths 3
- # total bathrooms 3.0
- # of above grade bedrooms 4
- Flooring Stone, laminate, hardwood
- Subdivision Islington-city centre west
- Lot size (acres) 0.0
- Listing # W12419354
- Property sub type Single family residence
- Status Active
- Primary bedroom 6.9m X 4.2m
Level: 2nd - Bedroom 6.9m X 4.4m
Level: 2nd - Laundry 5m X 2.6m
Level: Basement - Exercise room 4.2m X 2.2m
Level: Basement - Family room 3.6m X 3.6m
Level: Basement - Pantry 2.5m X 1.6m
Level: Basement - Bedroom 3.7m X 3.5m
Level: Basement - Living room 4.1m X 4m
Level: Main - Kitchen 4.7m X 2.6m
Level: Main - Dining room 4.9m X 4.3m
Level: Main - Eating area 3.3m X 3m
Level: Main - Foyer 2m X 1.7m
Level: Main
- Listing source url Https://www.realtor.ca/real-estate/28896809/126-laurel-avenue-toronto-islington-city-centre-west-islington-city-centre-west
- Listing type identifier Idx

$-4,400
/ Month

