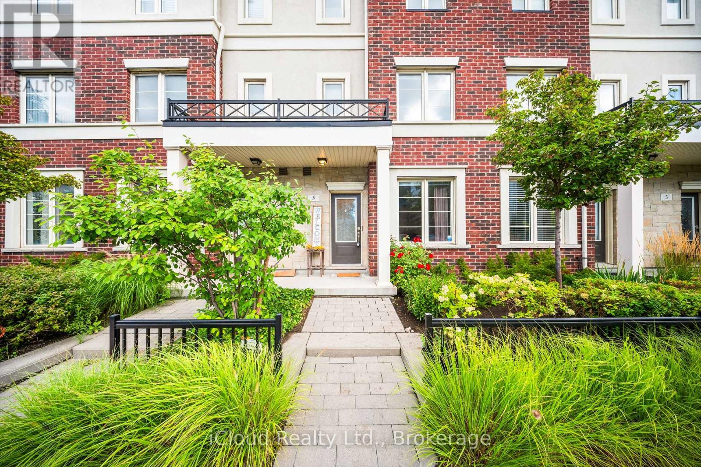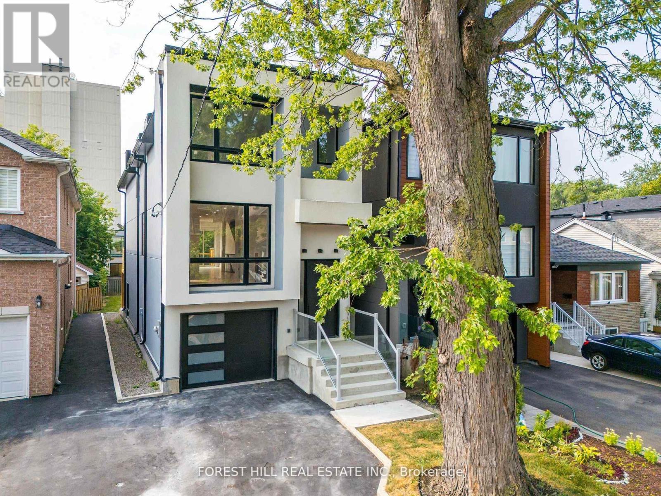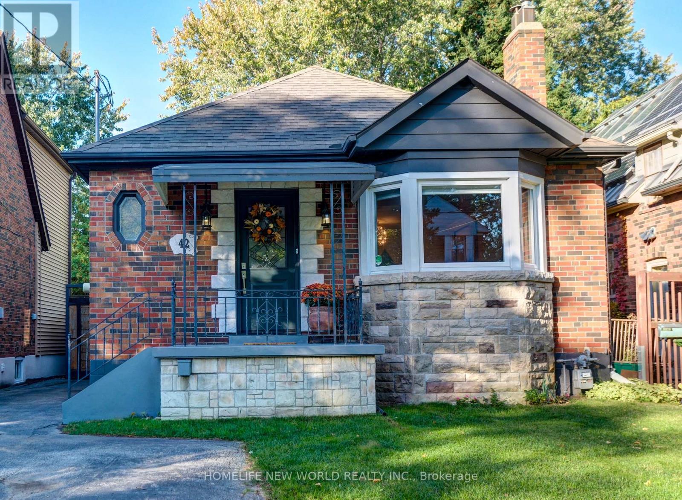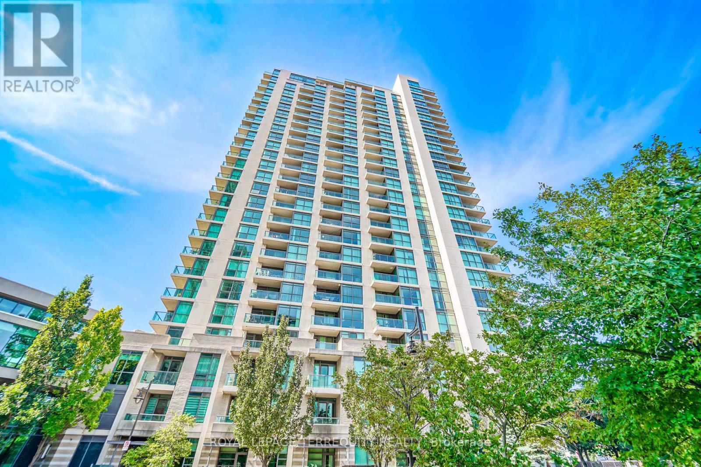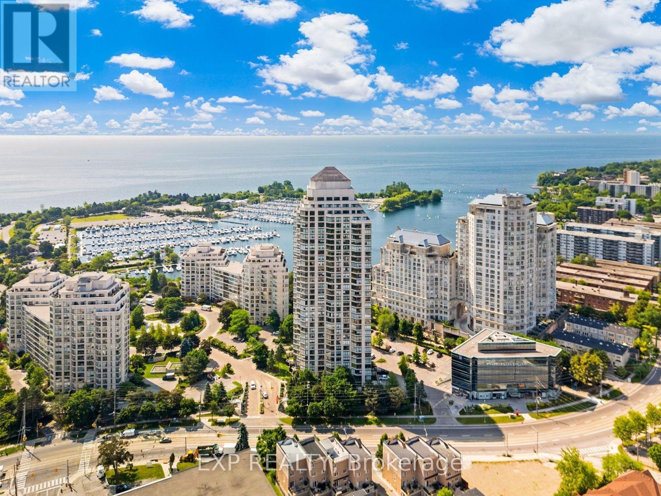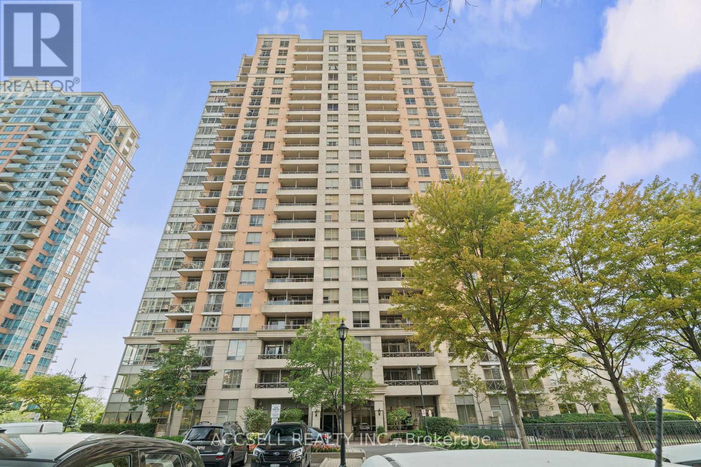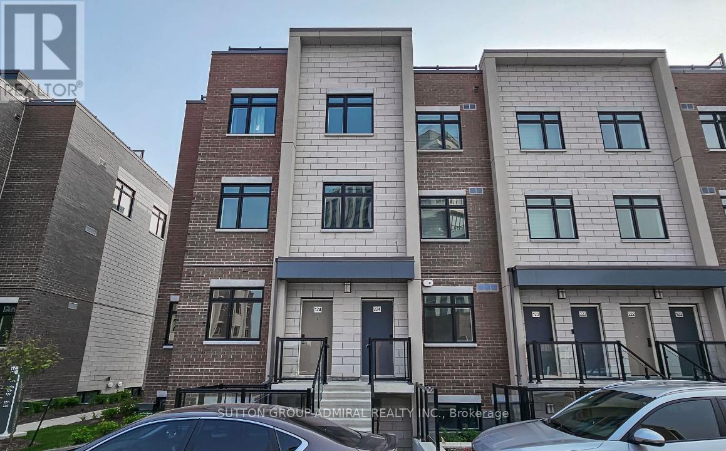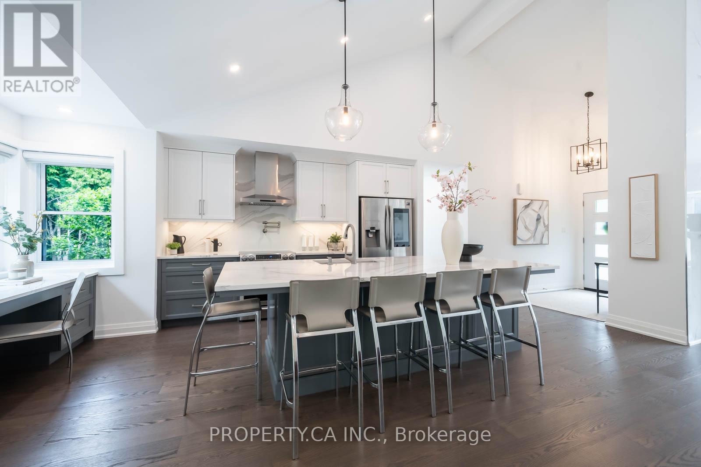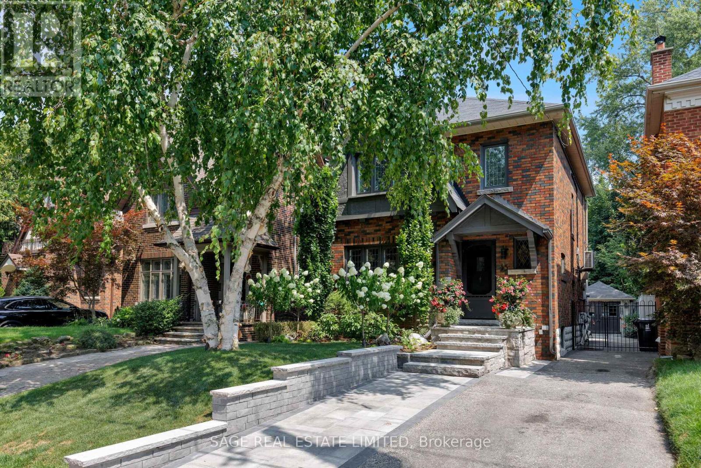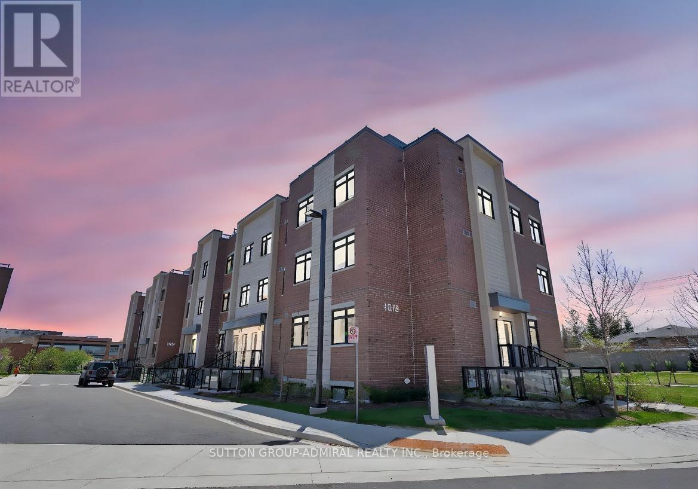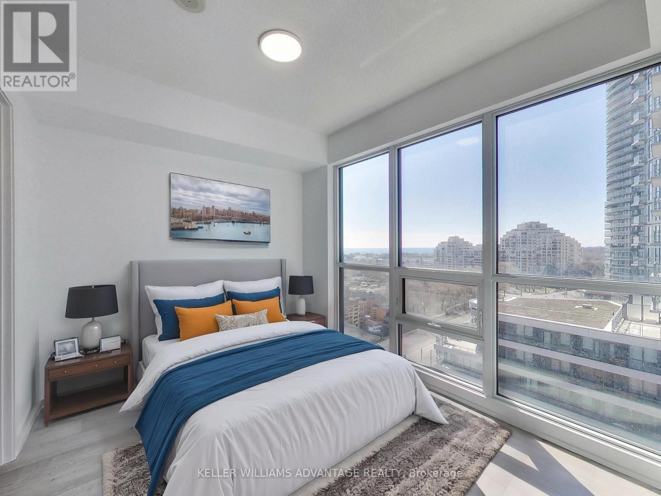- Houseful
- ON
- Toronto
- New Toronto
- 126 Twenty Second St
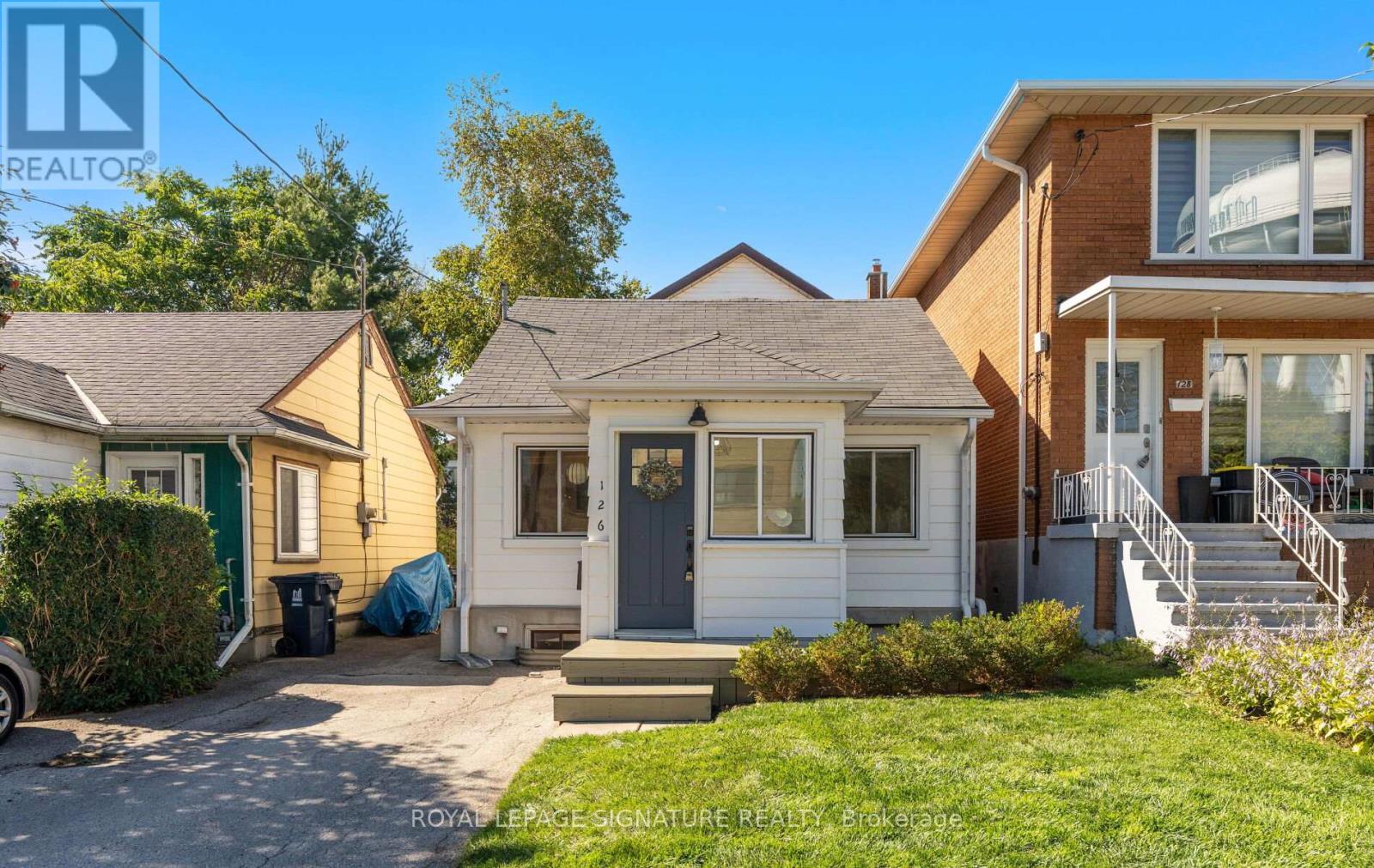
Highlights
Description
- Time on Housefulnew 7 hours
- Property typeSingle family
- Neighbourhood
- Median school Score
- Mortgage payment
Welcome to 126 Twenty Second Street, a beautifully renovated detached backsplit nestled on a generous lot in one of the areas most sought-after neighbourhoods. Move-in ready and full of warmth, this home is ideal for first-time buyers or anyone looking to enjoy modern living in a quiet, family-friendly community. Step inside to a thoughtfully updated interior featuring a sleek new kitchen with a built-in breakfast nook, stylishly renovated bathrooms, and updated flooring throughout - all designed with comfort and functionality in mind. The main floor offers two bedrooms, a bright 4-piece bathroom, and a large family room perfect for entertaining or relaxing with loved ones .Upstairs, the show-stopping loft-style primary bedroom offers a private retreat with room to unwind. The fully finished basement adds even more versatile living space, including a large recreation area and an additional bedroom - perfect for guests, a home office, or growing families. Step outside to the west-facing backyard, where a large deck sets the stage for summer BBQs, evening gatherings, or simply enjoying some peace and quiet. Located just minutes from the lake, top-rated schools, parks, transit, and the shops and restaurants of Lake Shore Blvd, this home offers the perfect blend of urban convenience and neighbourhood charm. Plus, with easy access to downtown Toronto and major highways, commuting is a breeze. (id:63267)
Home overview
- Cooling Wall unit
- Heat source Natural gas
- Heat type Forced air
- Sewer/ septic Sanitary sewer
- Fencing Fenced yard
- # parking spaces 1
- # full baths 2
- # total bathrooms 2.0
- # of above grade bedrooms 4
- Community features Community centre
- Subdivision New toronto
- Lot size (acres) 0.0
- Listing # W12442560
- Property sub type Single family residence
- Status Active
- 4th bedroom 4.65m X 2.27m
Level: Basement - Recreational room / games room 6.41m X 4.55m
Level: Basement - Laundry 5.64m X 3.33m
Level: Basement - Living room 5.06m X 4.55m
Level: Main - Kitchen 3.04m X 2.82m
Level: Main - Dining room 3.95m X 2.82m
Level: Main - Bedroom 3.03m X 2.78m
Level: Main - 3rd bedroom 5.01m X 4.55m
Level: Main - 2nd bedroom 2.59m X 2.78m
Level: Main
- Listing source url Https://www.realtor.ca/real-estate/28947103/126-twenty-second-street-toronto-new-toronto-new-toronto
- Listing type identifier Idx

$-2,131
/ Month

