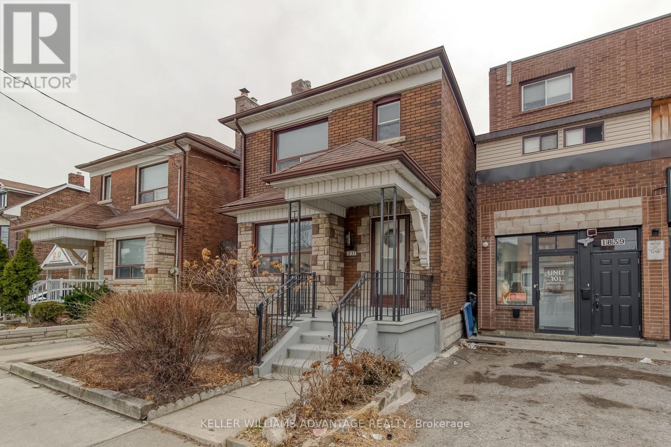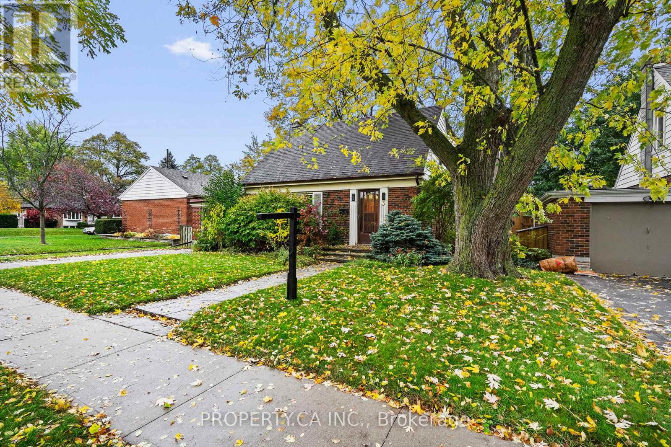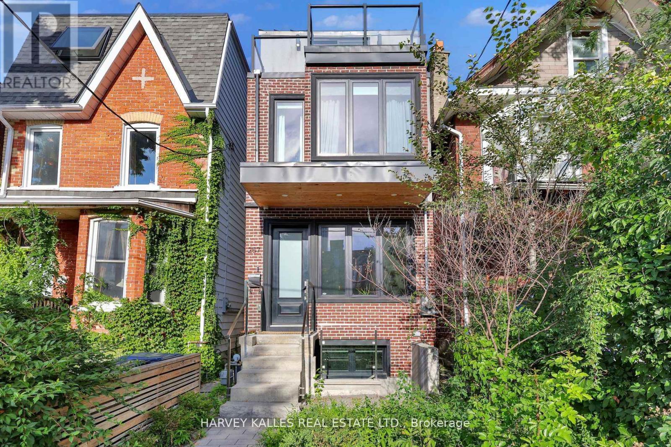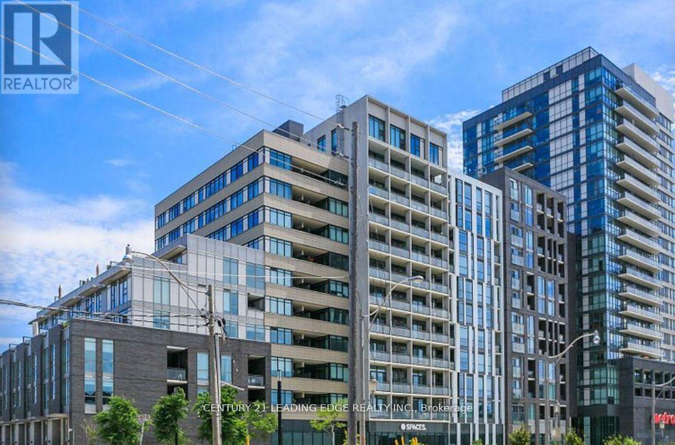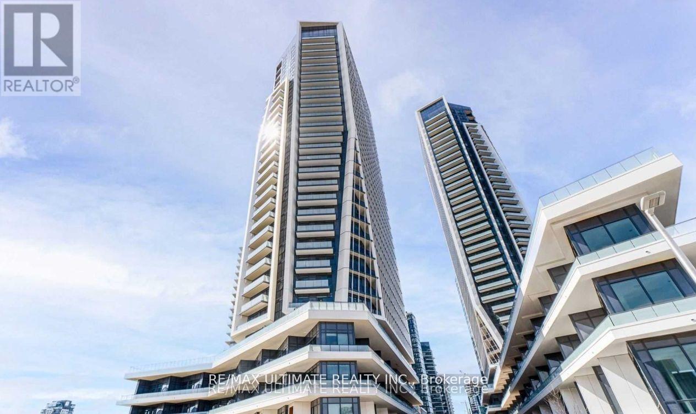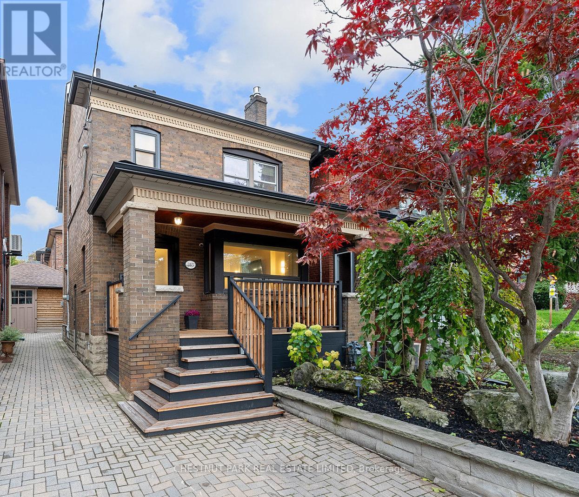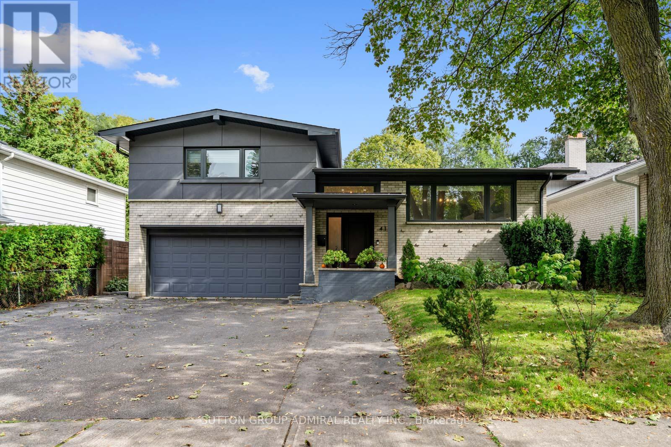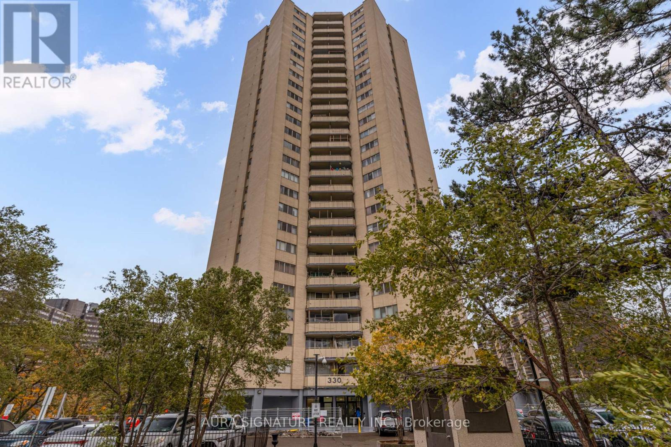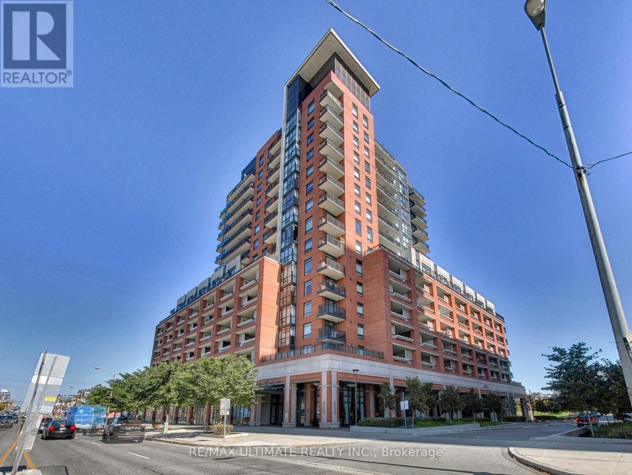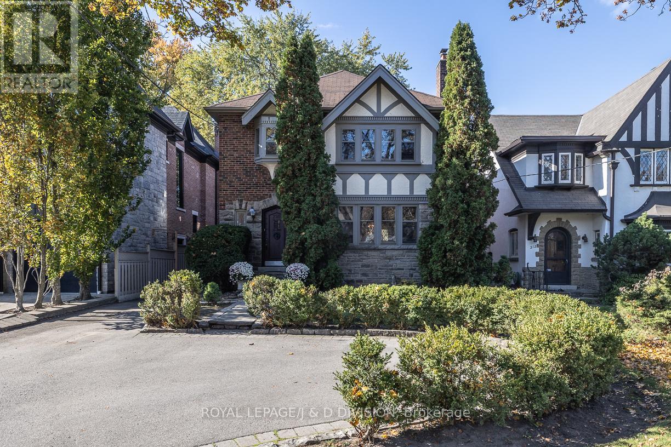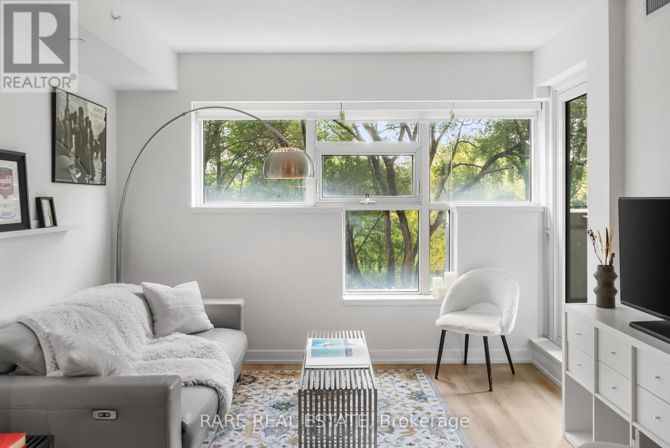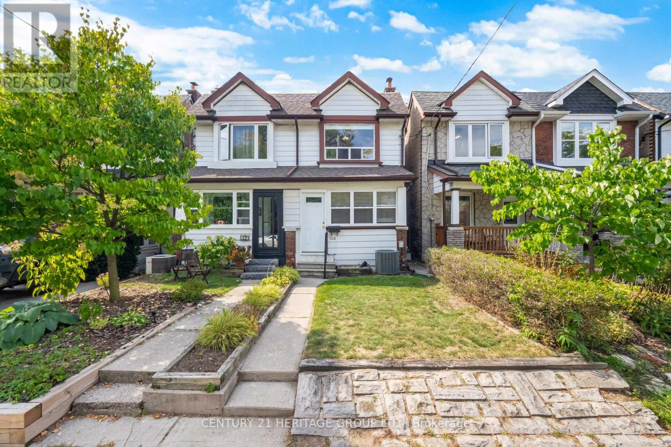
Highlights
Description
- Time on Houseful18 days
- Property typeSingle family
- Neighbourhood
- Median school Score
- Mortgage payment
Amazing opportunity to get in to a great neighborhood in Upper Bloor West Village! This charming 3 bedroom Semi-Detached home features many recent updates including 2nd floor bathroom completly renovated, hallway ceiling smoothed with potlights, replaced front door and windows in enclosed front porch, new flat roof with added chimney breathers (2021). Gutters and downspout installed, 70 new bricks and parging on back & sides. Trane XR13 A/C unit (2019), hot water tank owned, & new right side backyard fence. High ceilings on both floors, strip hardwood throughout & full basement with 4-piece bathroom. Large eat-in kitchen with mint appliances & walk-out to backyard oasis with patio, large grass space & amazing oversized workshop/storage shed with insulation & electrical panel! Steps to TTC, Subway, Humber River, trendy shops & restaurants in Bloor West Village & The Junction. Short Walk to Humbercrest P.S. & Humber River. Move-in ready today & has incredible future reno potential! (id:63267)
Home overview
- Cooling Central air conditioning
- Heat source Natural gas
- Heat type Forced air
- Sewer/ septic Sanitary sewer
- # total stories 2
- # full baths 2
- # total bathrooms 2.0
- # of above grade bedrooms 3
- Flooring Hardwood, carpeted
- Subdivision Runnymede-bloor west village
- Lot size (acres) 0.0
- Listing # W12465425
- Property sub type Single family residence
- Status Active
- 3rd bedroom 3.35m X 2.13m
Level: 2nd - Primary bedroom 4.26m X 3.35m
Level: 2nd - 2nd bedroom 4.26m X 2.74m
Level: 2nd - Dining room 4.26m X 3.17m
Level: Main - Living room 3.96m X 3.35m
Level: Main - Kitchen 3.35m X 3.05m
Level: Main
- Listing source url Https://www.realtor.ca/real-estate/28996348/126-watson-avenue-toronto-runnymede-bloor-west-village-runnymede-bloor-west-village
- Listing type identifier Idx

$-2,400
/ Month

