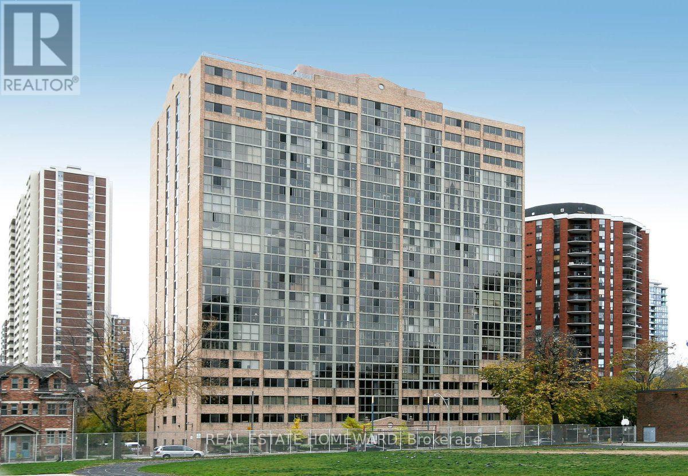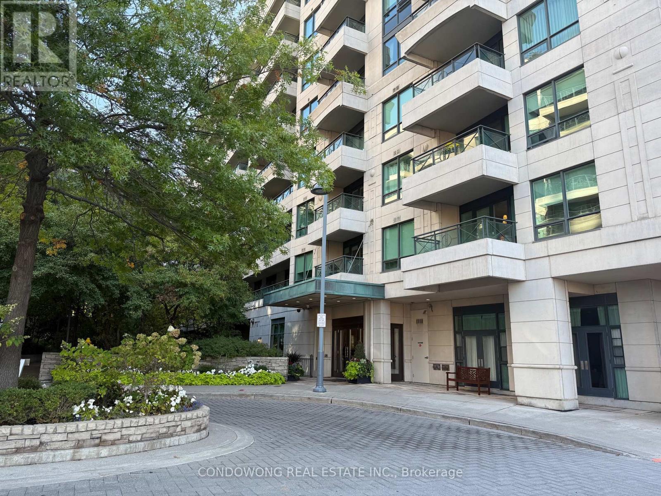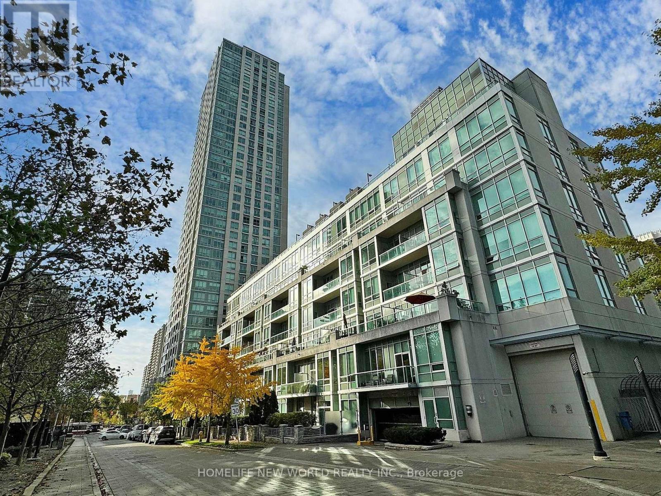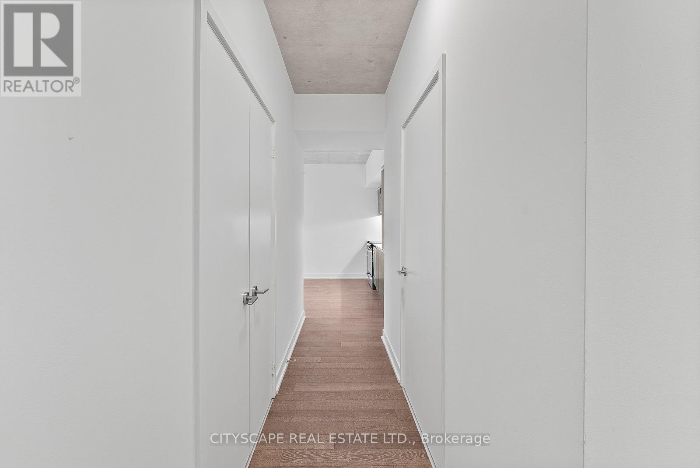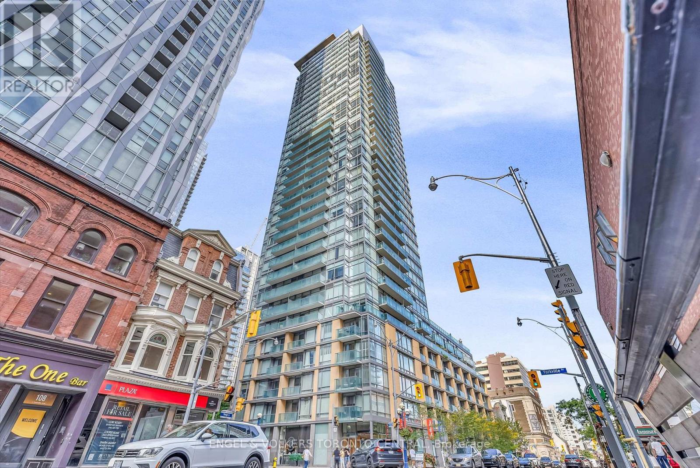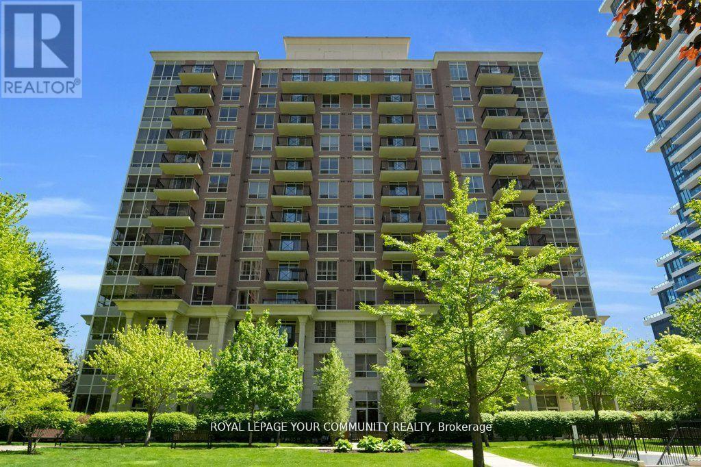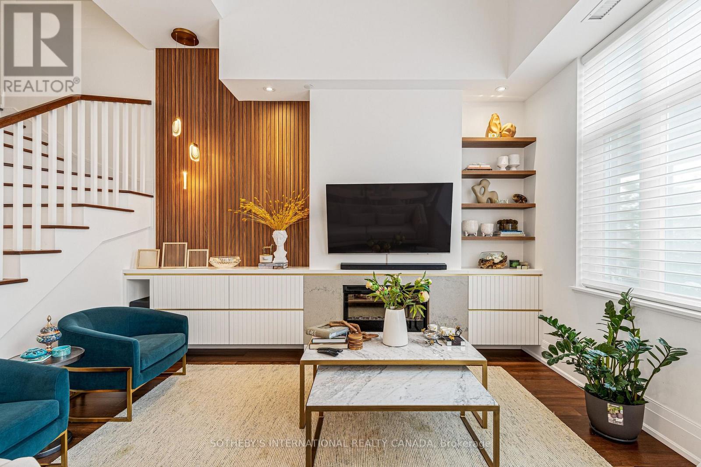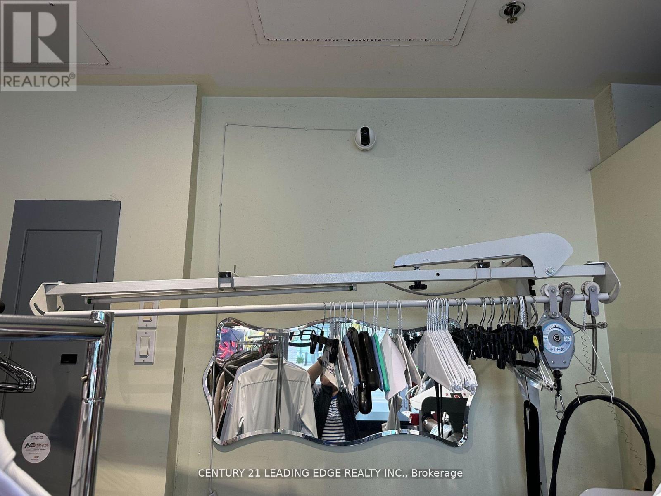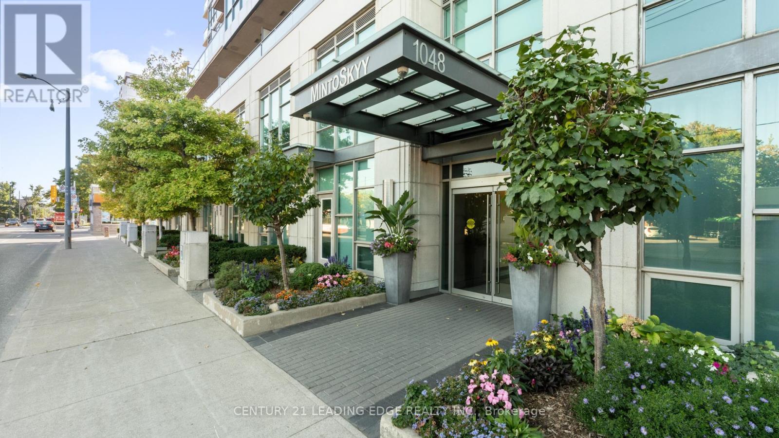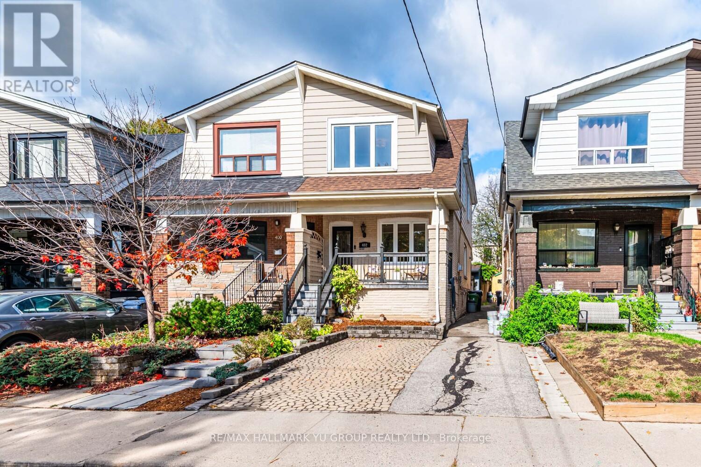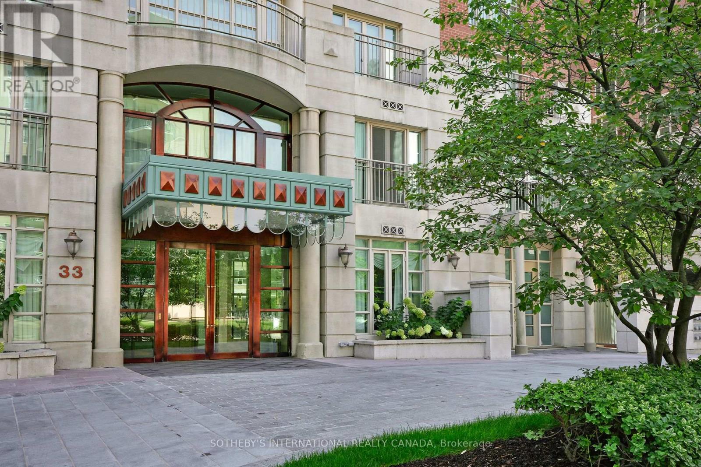- Houseful
- ON
- Toronto
- Old East York
- 1269 Broadview Ave
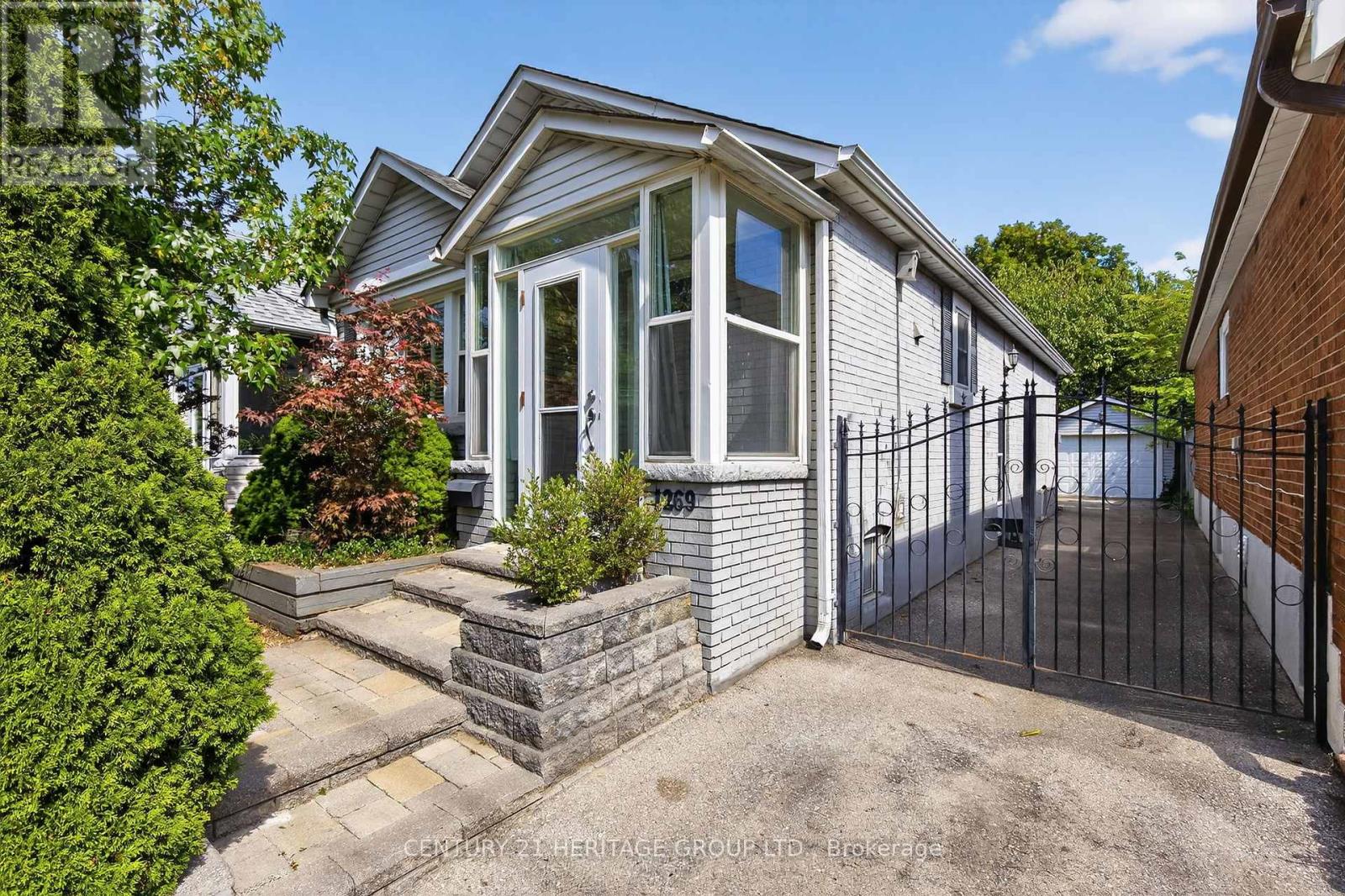
Highlights
Description
- Time on Houseful45 days
- Property typeSingle family
- StyleBungalow
- Neighbourhood
- Median school Score
- Mortgage payment
Well Maintained Move-In Ready Detached 2+1 Bedroom 2 Bathroom Bungalow in East York. The Front of the Home has Interlocking Steps, the Home gets Privacy with lots of Shrubs and a Tree with an Enclosed Porch. This Home Features Hardwood Floors on the Main with a Gas Fireplace in the Living Room which is combined with the Dining Room & Features Crown Moulding. The Kitchen has Newer Flooring, Under Cabinet Lighting, Stainless Steel Appliances including a Dishwasher and Over the Range Microwave. The Primary Bedroom has Hardwood Floors a Large Closet and Space for a King Sized Bed. The Basement includes a Side Entrance for a Potential Apartment with a 4-Piece Bathroom, Bedroom, and Living Room. Lots of Storage Space, & the Laundry Area has a Large Laundry Sink. The Fully Fenced Backyard has an Interlock Patio and Green Space for Entertaining Guests. There's Enough Parking for 3 Cars on the Driveway and Another Space in the Detached Garage. Close Proximity to Great Parks, on TTC Bus Route & Close to Subway, DVP, Schools, Quick Walk to Pape Village with all the Shops, Restaurants and a Future Ontario Line Stop. (id:63267)
Home overview
- Cooling None
- Sewer/ septic Sanitary sewer
- # total stories 1
- # parking spaces 4
- Has garage (y/n) Yes
- # full baths 2
- # total bathrooms 2.0
- # of above grade bedrooms 3
- Flooring Tile, hardwood
- Subdivision Broadview north
- Lot size (acres) 0.0
- Listing # E12412467
- Property sub type Single family residence
- Status Active
- Laundry 4.7m X 3.59m
Level: Basement - Bathroom 2.13m X 1.52m
Level: Basement - Family room 5.9m X 3.49m
Level: Basement - 3rd bedroom 3.7m X 3.2m
Level: Basement - Foyer 1.52m X 0.91m
Level: Main - Kitchen 4.09m X 2.7m
Level: Main - Bathroom 1.82m X 1.52m
Level: Main - Living room 4.59m X 3.2m
Level: Main - 2nd bedroom 3.59m X 2.7m
Level: Main - Primary bedroom 4.59m X 3.3m
Level: Main - Dining room 2.99m X 2.39m
Level: Main
- Listing source url Https://www.realtor.ca/real-estate/28882447/1269-broadview-avenue-toronto-broadview-north-broadview-north
- Listing type identifier Idx

$-3,115
/ Month

