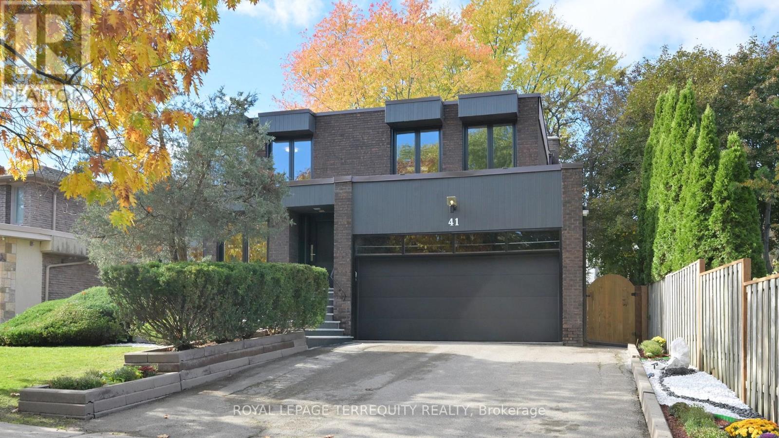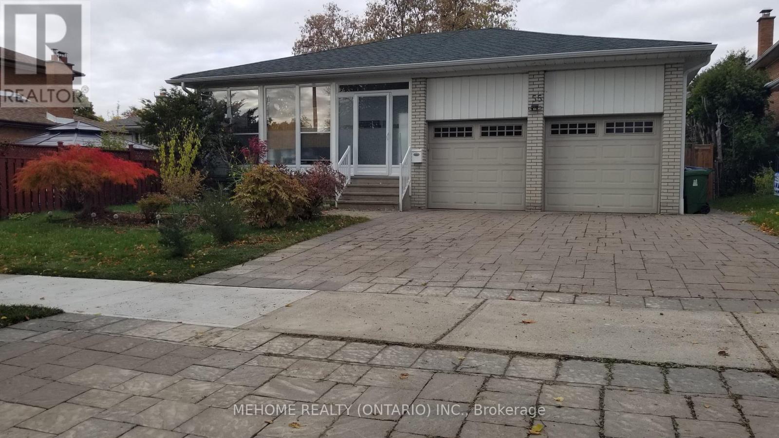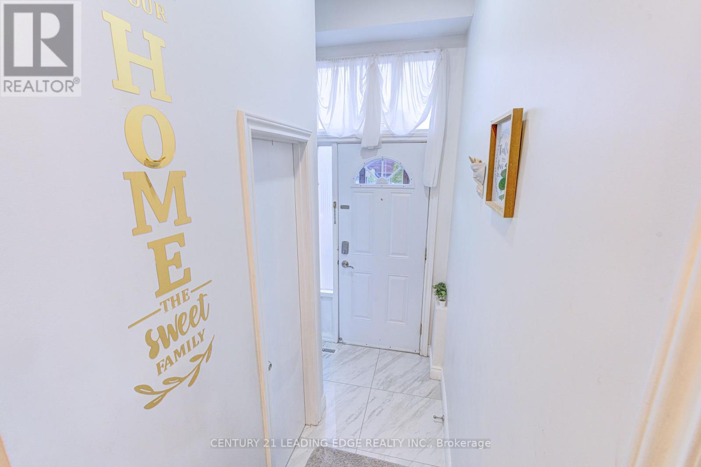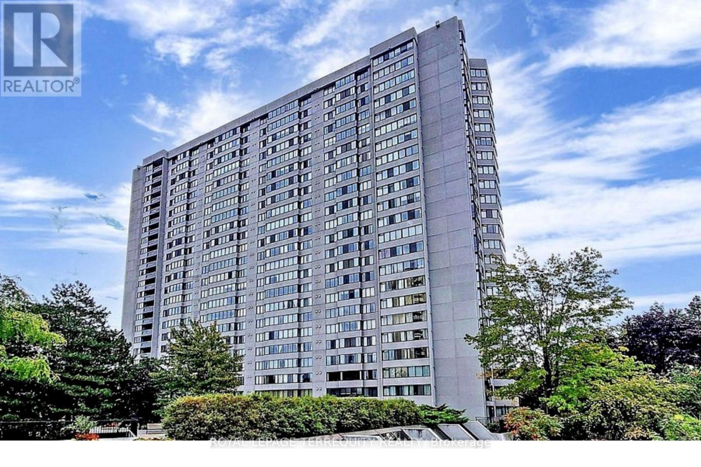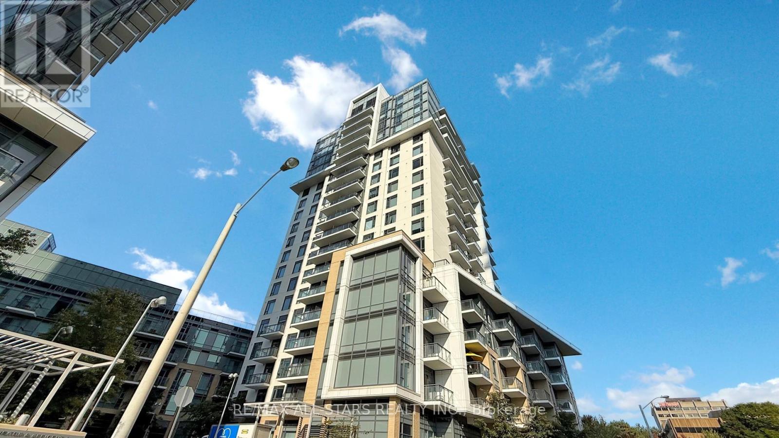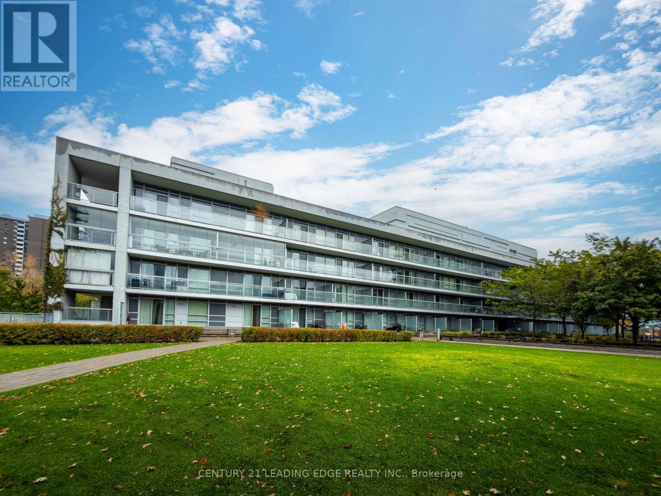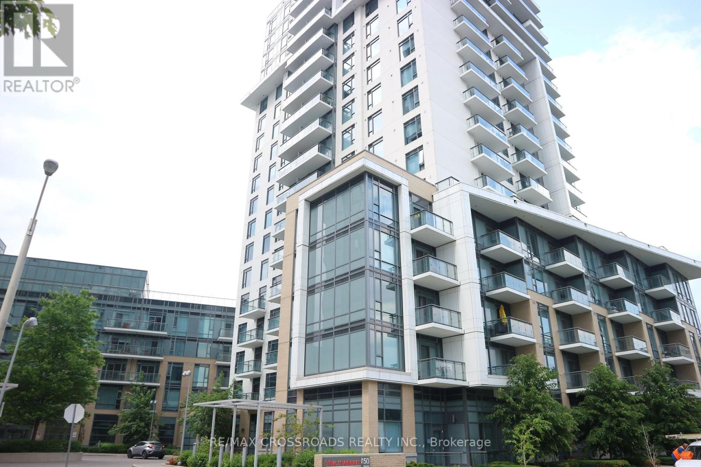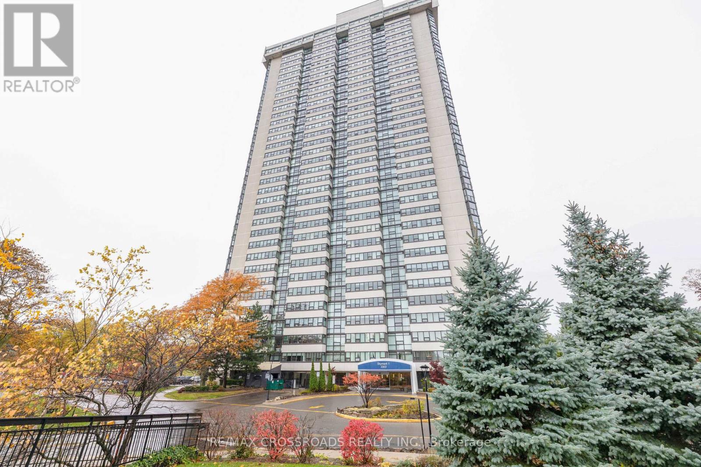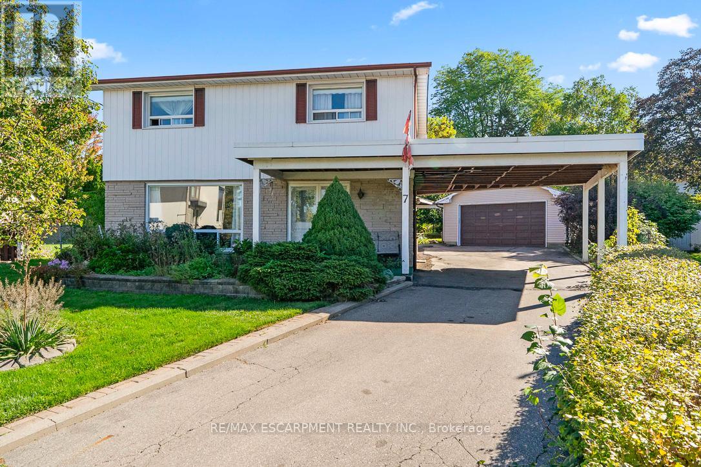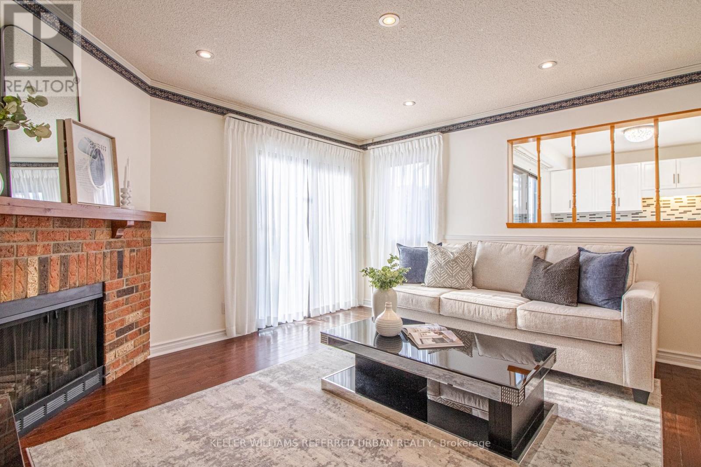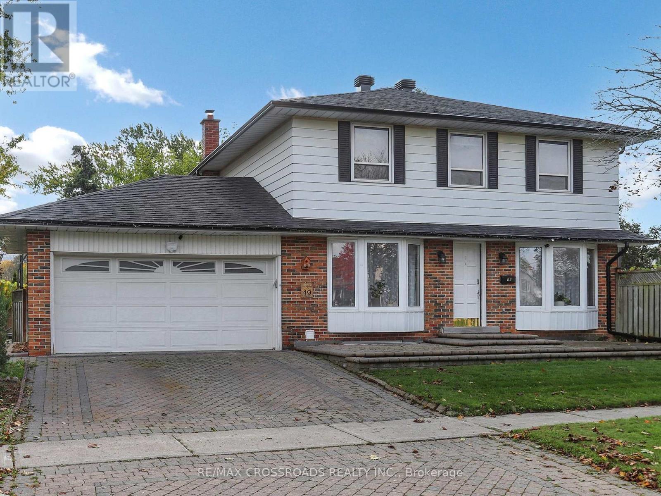- Houseful
- ON
- Toronto
- Hillcrest Village
- 127 Freshmeadow Dr
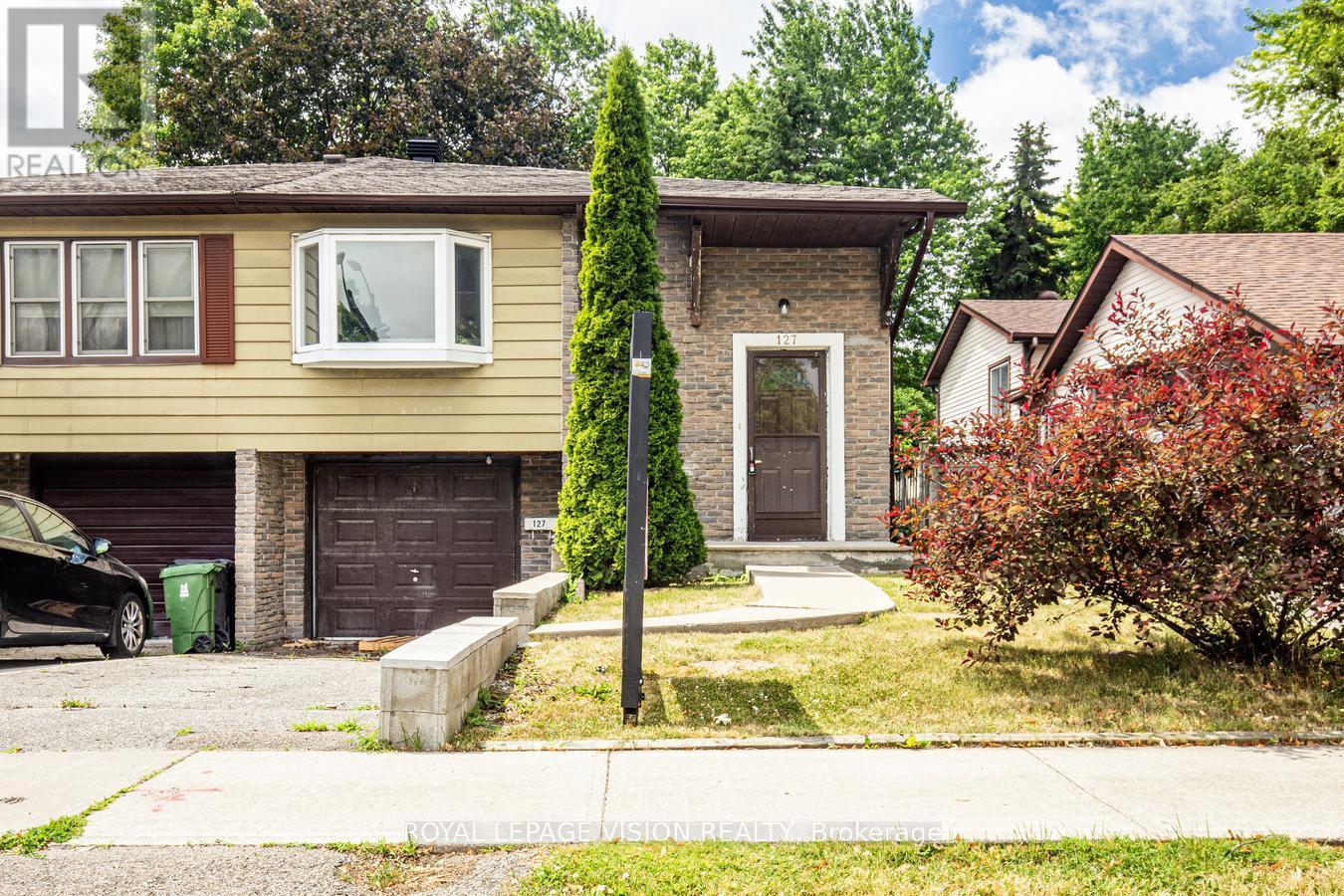
Highlights
Description
- Time on Houseful46 days
- Property typeSingle family
- StyleRaised bungalow
- Neighbourhood
- Median school Score
- Mortgage payment
Experience exceptional living in this rare raised bungalow situated in a highly sought-after neighborhood. This versatile home offers a spacious layout with a separate entrance to a fully self-contained 1-bedroom apartment on the lower level, perfect for extended family, students, or generating rental income. The property features charming bow windows that flood the interior with natural light, complementing its freshly painted walls and a brand-new, washroom & modern kitchen. Sunlit and inviting, the main level exudes warmth and comfort, making it an ideal family home. Situated on a premium deep lot that backs onto neighboring properties, away from Highway 404this home provides privacy and tranquility. The fenced yard offers a safe outdoor space for relaxation, play, and entertaining. Parking is a breeze with space for three vehicles. This home boasts two kitchens and two bathrooms, enhancing functionality and convenience. It benefits from an excellent school catchment area, with easy walking access to A.Y. Jackson School, Arbor Glen Primary School, Highland Middle School, nearby parks, TTC transit, malls, and major highways, ensuring you're close to all amenities. Don't miss this outstanding opportunity to own a beautiful, well-maintained property in a vibrant, family-friendly community. Schedule your viewing today! (id:63267)
Home overview
- Cooling Central air conditioning
- Heat source Natural gas
- Heat type Forced air
- Sewer/ septic Sanitary sewer
- # total stories 1
- # parking spaces 3
- Has garage (y/n) Yes
- # full baths 2
- # total bathrooms 2.0
- # of above grade bedrooms 4
- Flooring Laminate
- Subdivision Hillcrest village
- Directions 1974029
- Lot size (acres) 0.0
- Listing # C12408632
- Property sub type Single family residence
- Status Active
- 4th bedroom 3m X 3.39m
Level: Basement - Kitchen 4.61m X 3.03m
Level: Basement - Living room 4.61m X 3.03m
Level: Basement - Living room 6.05m X 3.83m
Level: Ground - 2nd bedroom 2.81m X 3.82m
Level: Ground - Kitchen 3.84m X 3.32m
Level: Ground - 3rd bedroom 2.81m X 3.25m
Level: Ground - Primary bedroom 2.89m X 5m
Level: Ground - Dining room 3.39m X 2.89m
Level: Ground
- Listing source url Https://www.realtor.ca/real-estate/28873892/127-freshmeadow-drive-toronto-hillcrest-village-hillcrest-village
- Listing type identifier Idx

$-2,693
/ Month

