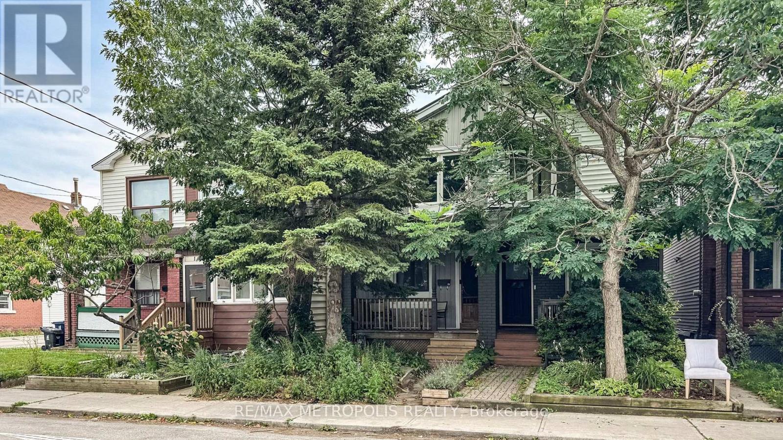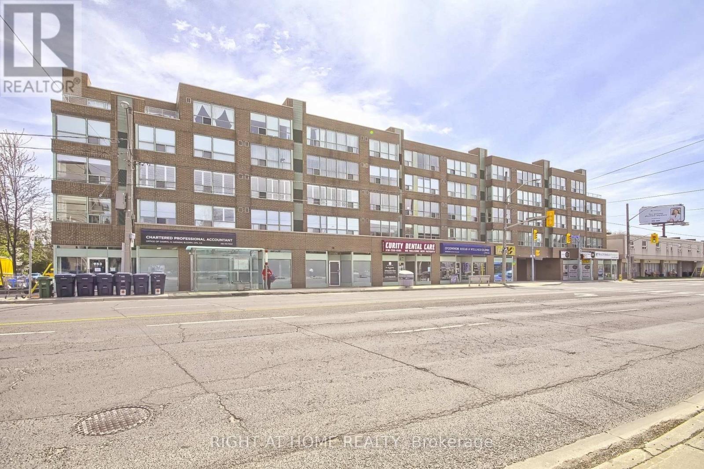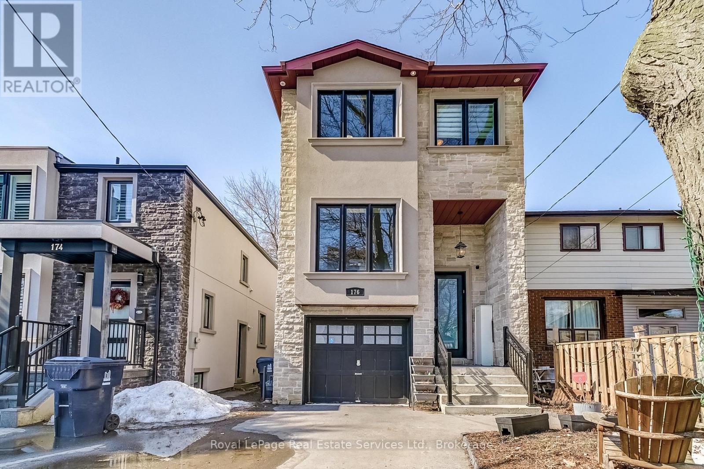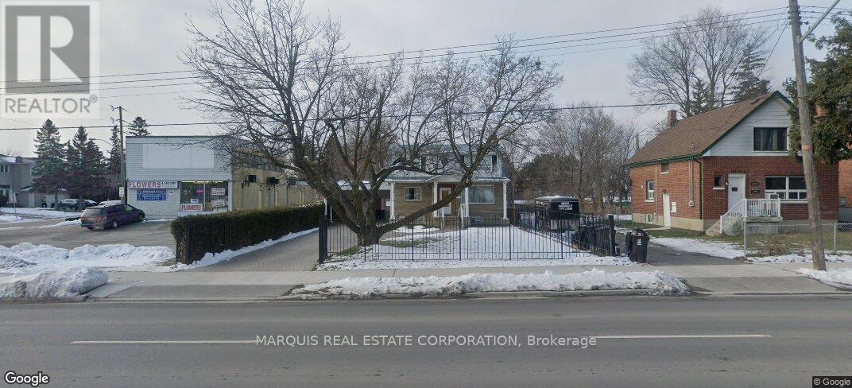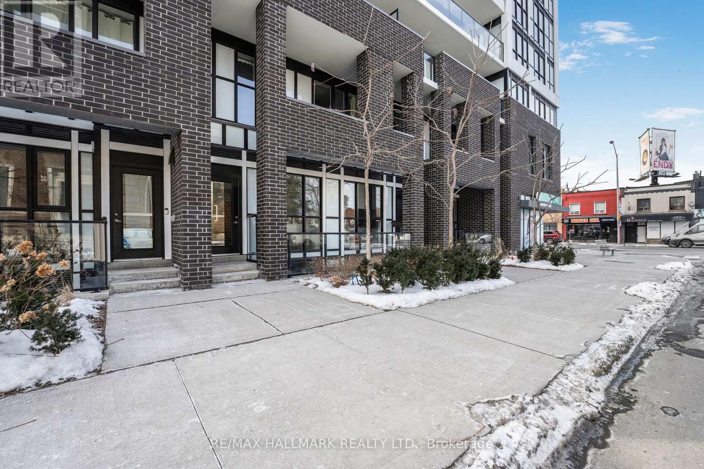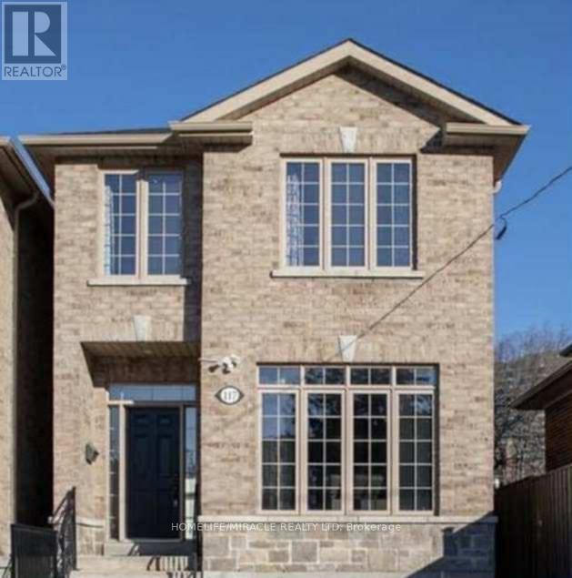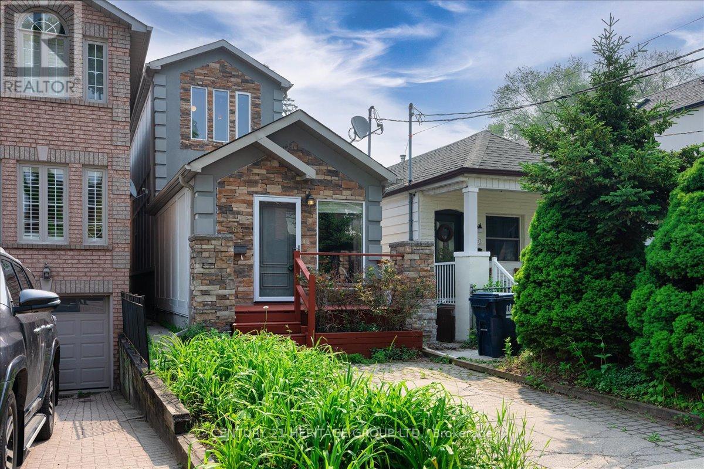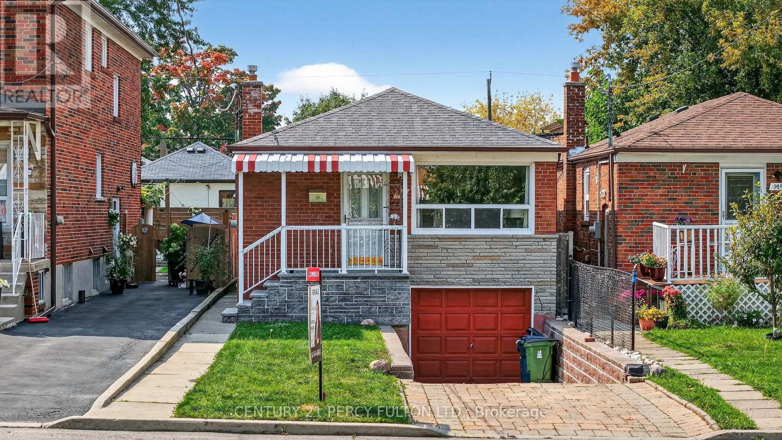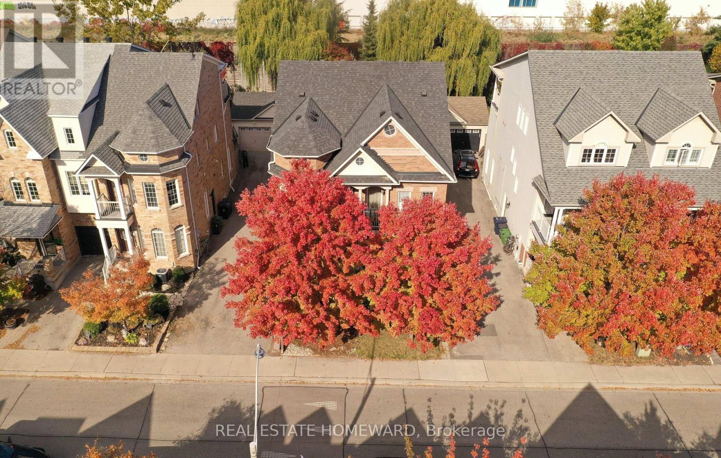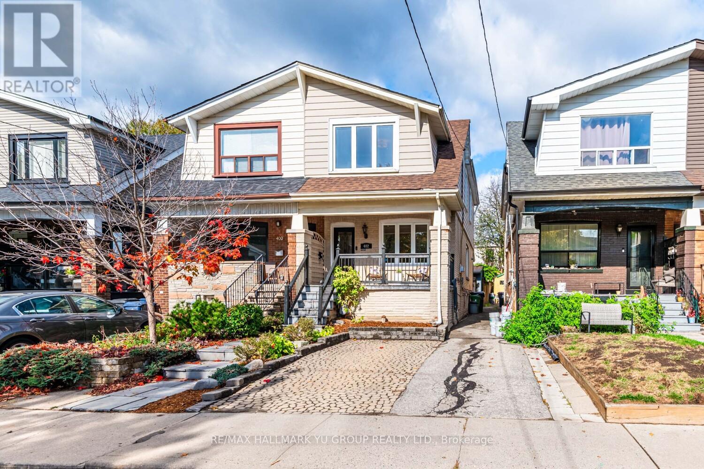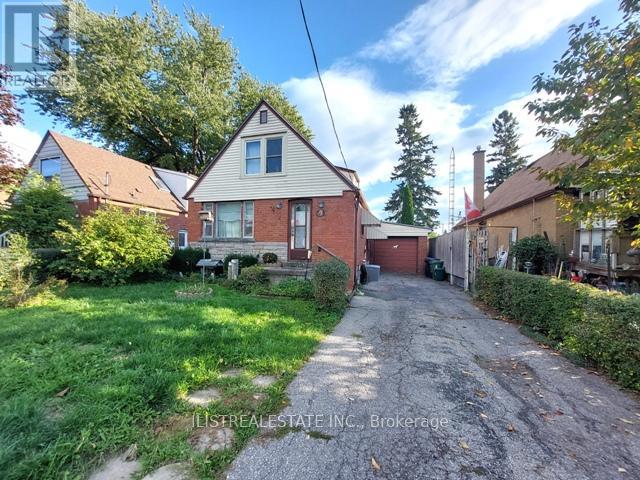- Houseful
- ON
- Toronto
- O'Connor - Parkview
- 127 Furnival Rd
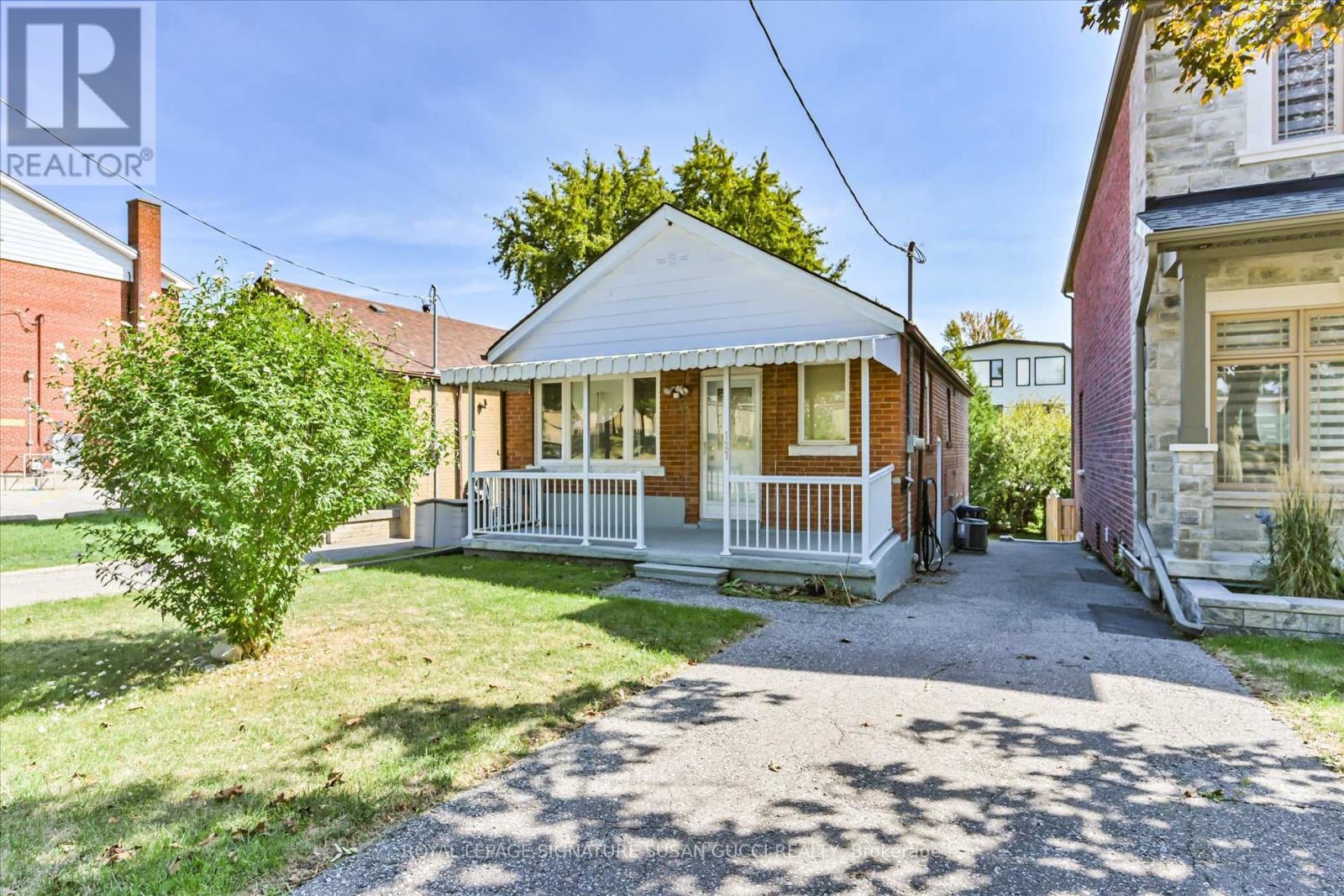
Highlights
Description
- Time on Houseful13 days
- Property typeSingle family
- StyleBungalow
- Neighbourhood
- Median school Score
- Mortgage payment
Welcome to 127 Furnival Rd, a rare 3+2 bedroom solid brick bungalow in the heart of desirable Topham Park, a neighbourhood where families put down roots for generations. This home sits on a walkout lot that allows for a bright, self-contained in-law suite in the lower level, complete with its own beautiful kitchen, two bedrooms, and two separate exits: ideal for multigenerational living, a mortgage helper, or simply extra space for your family's needs.The main floor has been thoughtfully renovated, offering three spacious bedrooms and a comfortable layout designed for modern living. A charming front porch invites you to relax at the end of the day and connect with neighbours, while the private yard and nearby parkland provide even more space to enjoy. Topham Park itself offers something for everyone: from tennis and pickleball to splash pads, playgrounds, and open fields creating a true sense of community. With easy access to transit, including a direct bus to the subway, and amazing shopping nearby, this home balances lifestyle and convenience in one of East Yorks most welcoming enclaves. (id:63267)
Home overview
- Cooling Central air conditioning
- Heat source Natural gas
- Heat type Forced air
- Sewer/ septic Sanitary sewer
- # total stories 1
- # parking spaces 1
- # full baths 2
- # total bathrooms 2.0
- # of above grade bedrooms 5
- Flooring Hardwood, tile
- Subdivision O'connor-parkview
- Lot size (acres) 0.0
- Listing # E12472044
- Property sub type Single family residence
- Status Active
- Bedroom 2.9m X 2.7m
Level: Basement - Kitchen 5.2m X 3.95m
Level: Basement - Bedroom 3.57m X 2.685m
Level: Basement - Kitchen 2.61m X 2.5m
Level: Main - 2nd bedroom 2.795m X 2.865m
Level: Main - Dining room 4.77m X 3.175m
Level: Main - Living room 4.77m X 3.175m
Level: Main - Primary bedroom 3.26m X 2.91m
Level: Main - 3rd bedroom 1.975m X 2.925m
Level: Main
- Listing source url Https://www.realtor.ca/real-estate/29010468/127-furnival-road-toronto-oconnor-parkview-oconnor-parkview
- Listing type identifier Idx

$-2,387
/ Month

