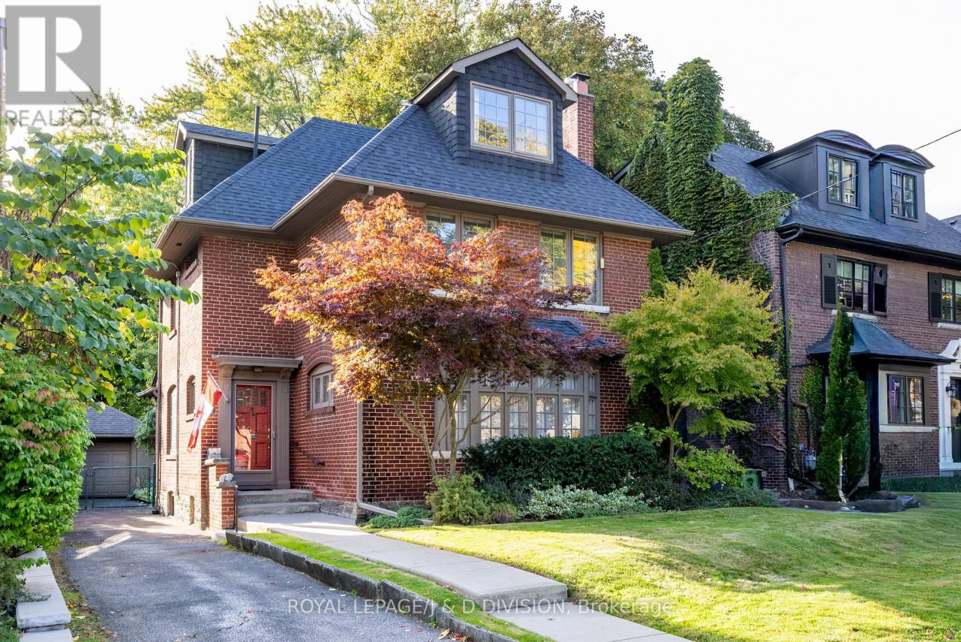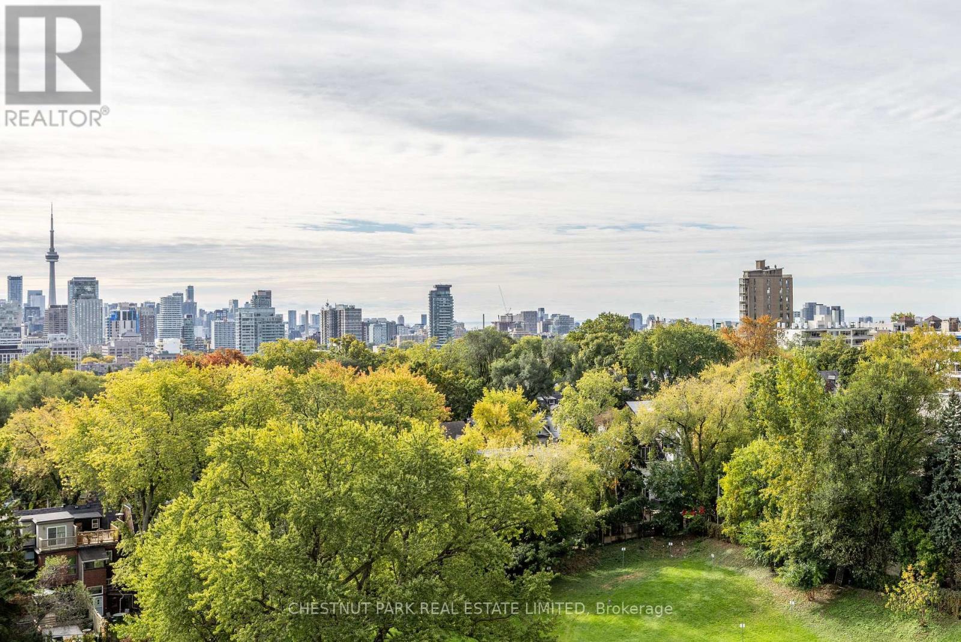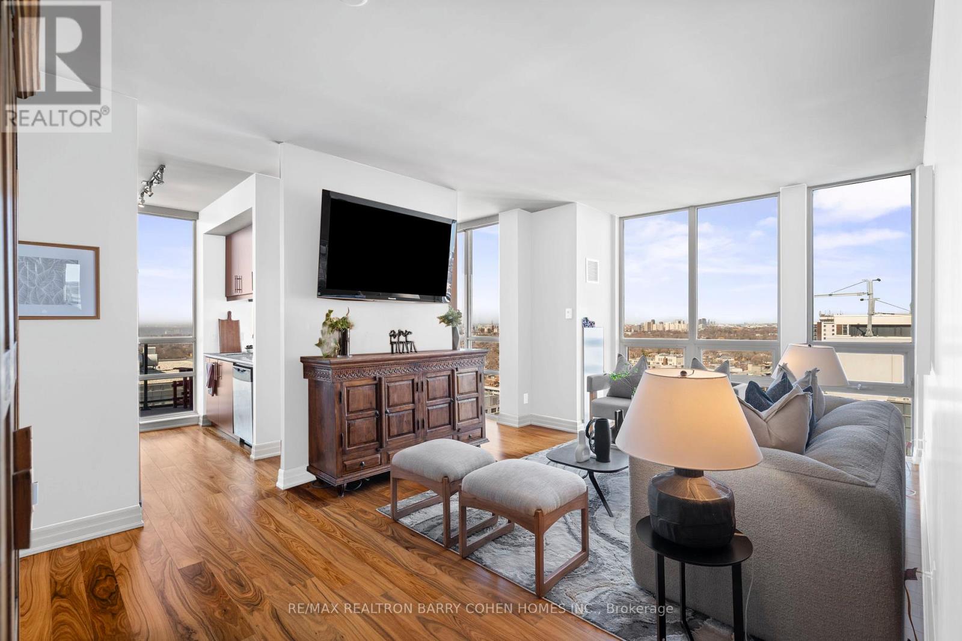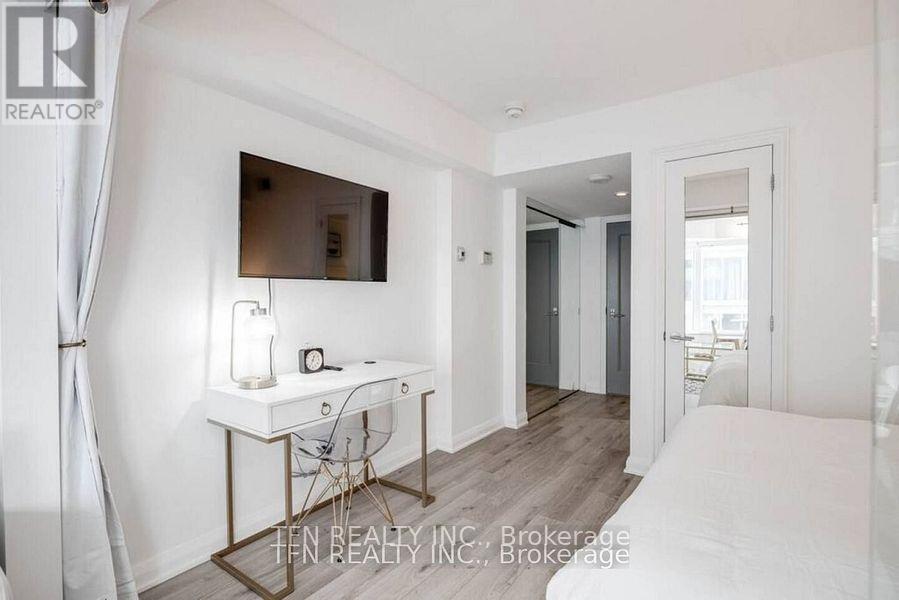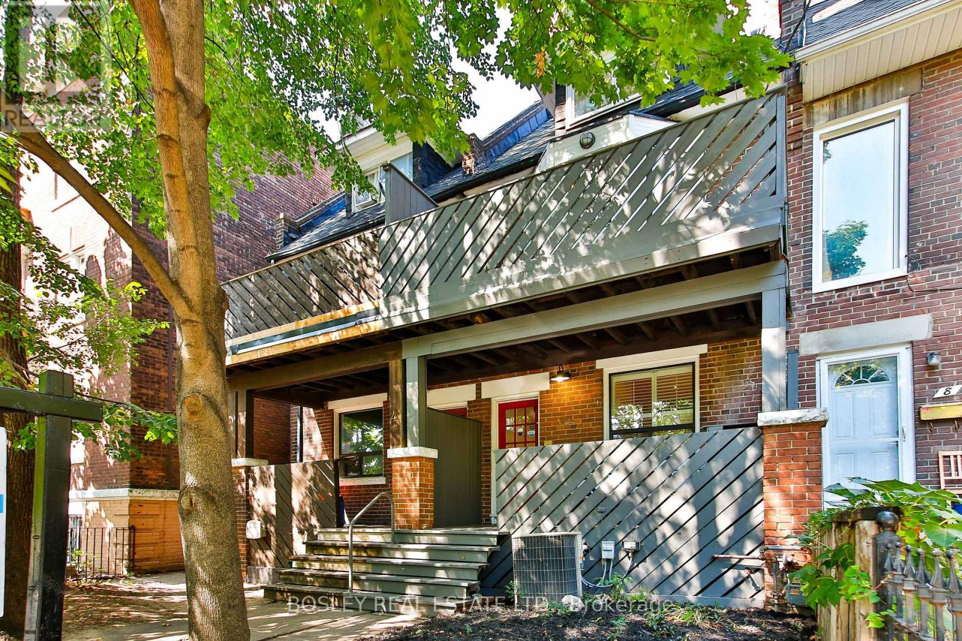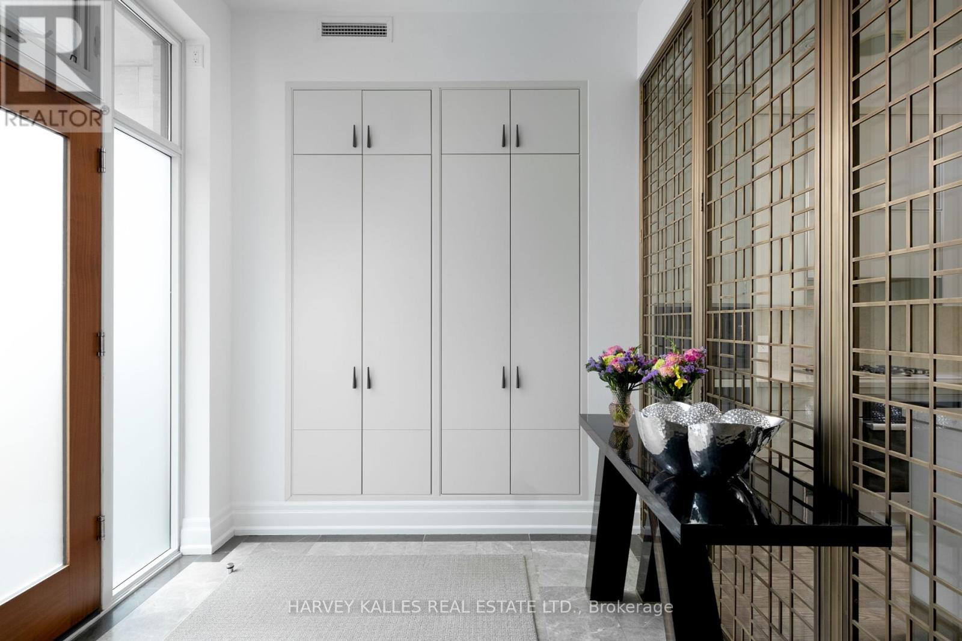
Highlights
Description
- Time on Houseful48 days
- Property typeSingle family
- Neighbourhood
- Median school Score
- Mortgage payment
127 Pears Ave presents an opulent living experience a stone's throw away from Yorkville. As one of the largest townhomes it stands out among a collection of only five residences. Impeccably designed by Gluckstein, the interiors boast contemporary and elevated finishes. Part of the 170 Avenue Condominium, with its own exclusive front door access and direct access to 2 u/g parking spots. The sleek chefs kitchen, equipped with top-of-the-line Miele appliances is combined with a formal dining area, and living room. 2nd floor, you'll find an office space, primary bedroom w custom W/I closet, spa-like ensuite w/heated flooring and sitting area w gas fireplace & balcony. 3rd floor features a generously-sized bedroom, family room, office area, and two bathrooms with terrace. The family room on this floor can easily be converted into a 3rd bdrm. Rooftop terrace offers a private oasis to unwind. This exceptional property is an absolute must-see. (id:63267)
Home overview
- Cooling Central air conditioning
- Heat source Natural gas
- Heat type Forced air
- Has pool (y/n) Yes
- # total stories 3
- # parking spaces 2
- Has garage (y/n) Yes
- # full baths 3
- # half baths 1
- # total bathrooms 4.0
- # of above grade bedrooms 3
- Flooring Marble, hardwood
- Community features Pet restrictions
- Subdivision Annex
- Lot size (acres) 0.0
- Listing # C12373300
- Property sub type Single family residence
- Status Active
- Primary bedroom 6.45m X 4.11m
Level: 2nd - Sitting room 2.49m X 2.36m
Level: 2nd - 2nd bedroom 4.42m X 3.28m
Level: 3rd - Family room 5.18m X 3.48m
Level: 3rd - Laundry Measurements not available
Level: Basement - Kitchen 4.27m X 3.4m
Level: Main - Dining room 3.35m X 3.3m
Level: Main - Living room 3.78m X 3.3m
Level: Main - Foyer 2.44m X 2.44m
Level: Main
- Listing source url Https://www.realtor.ca/real-estate/28797416/127-pears-avenue-toronto-annex-annex
- Listing type identifier Idx

$-8,249
/ Month








