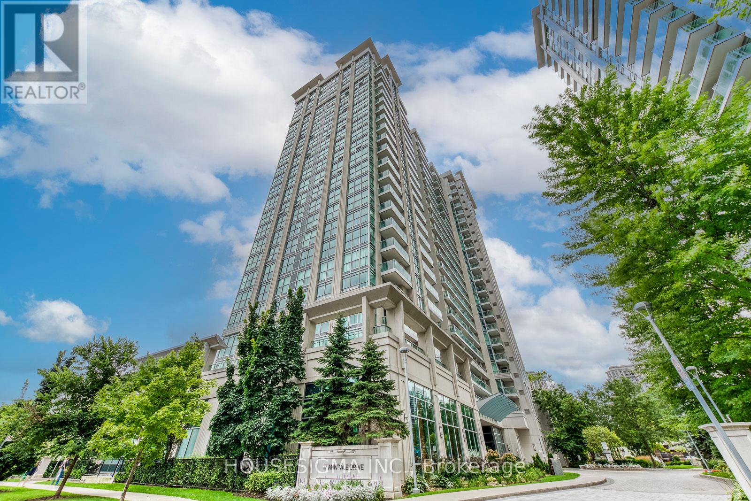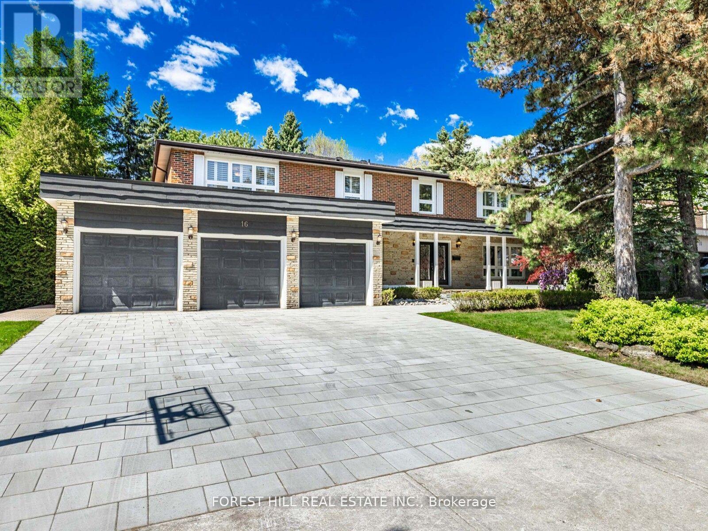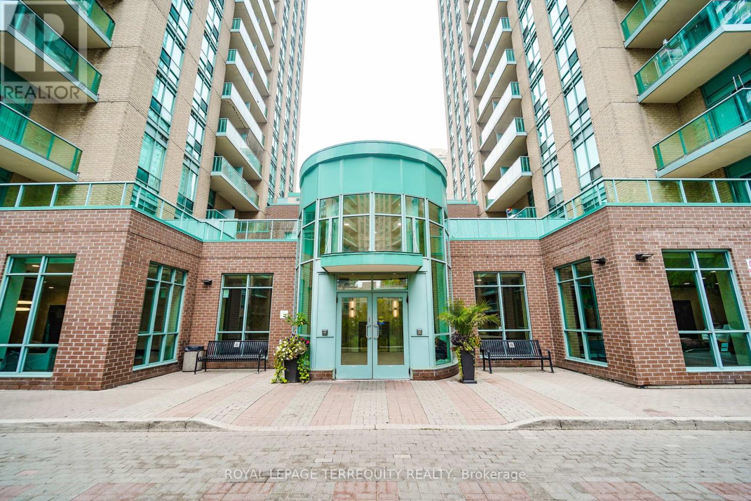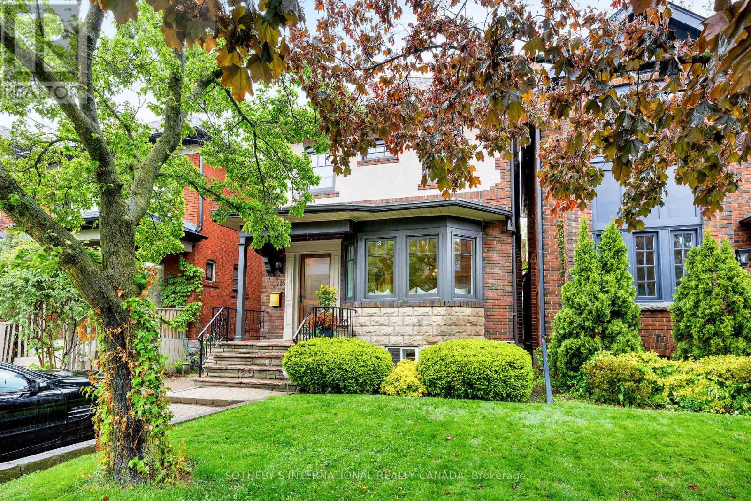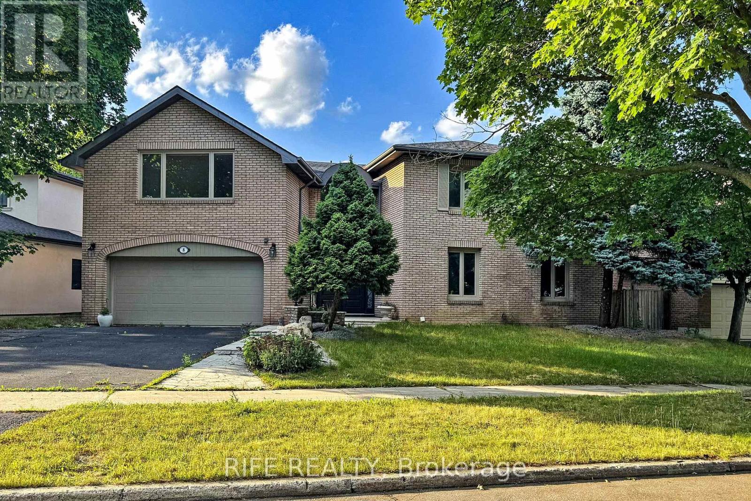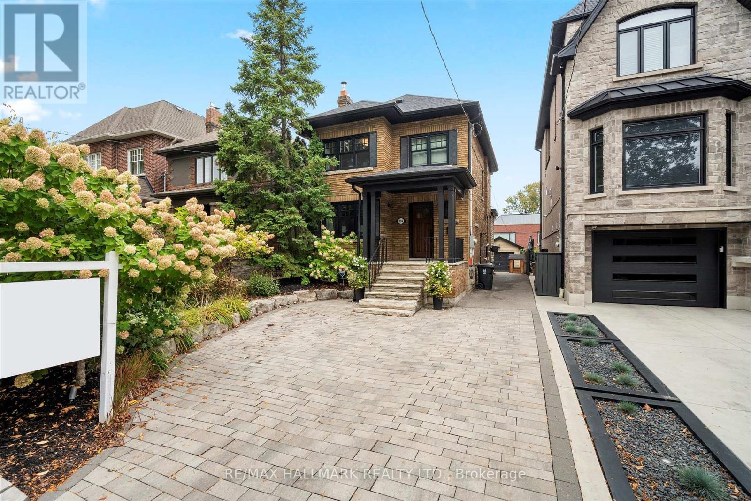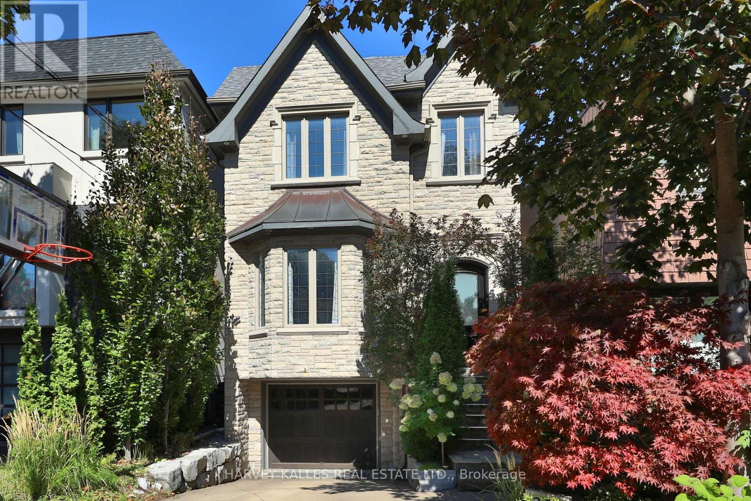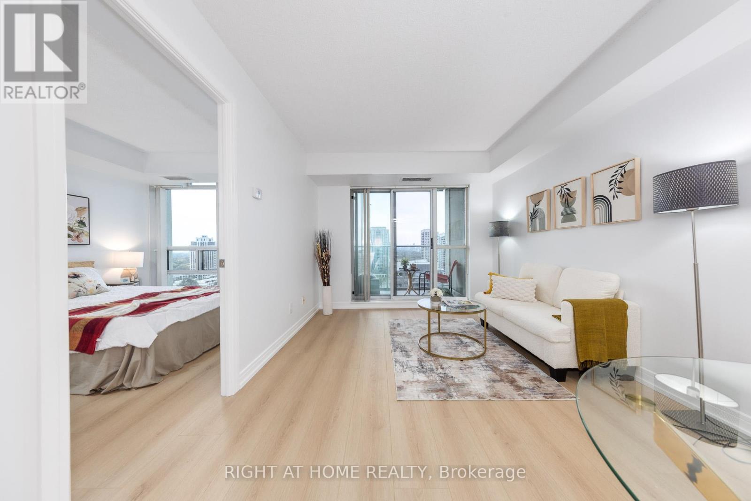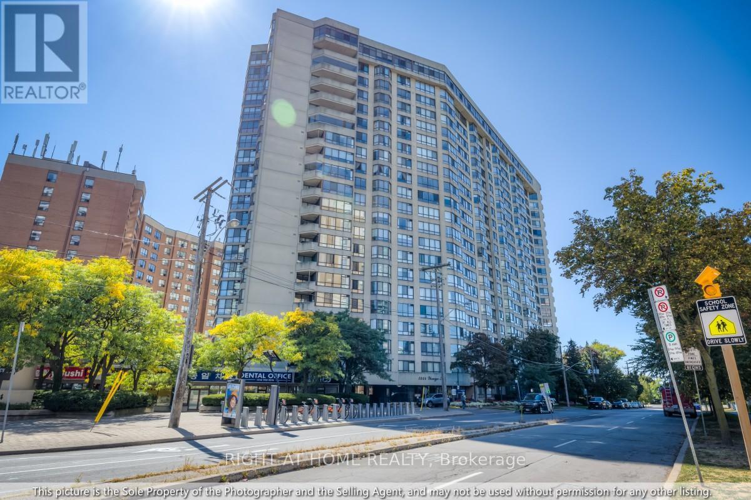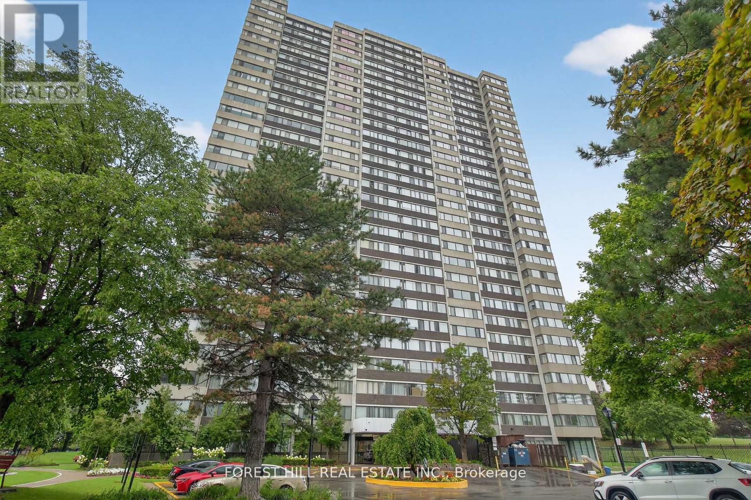- Houseful
- ON
- Toronto
- Willowdale
- 128 Park Home Ave
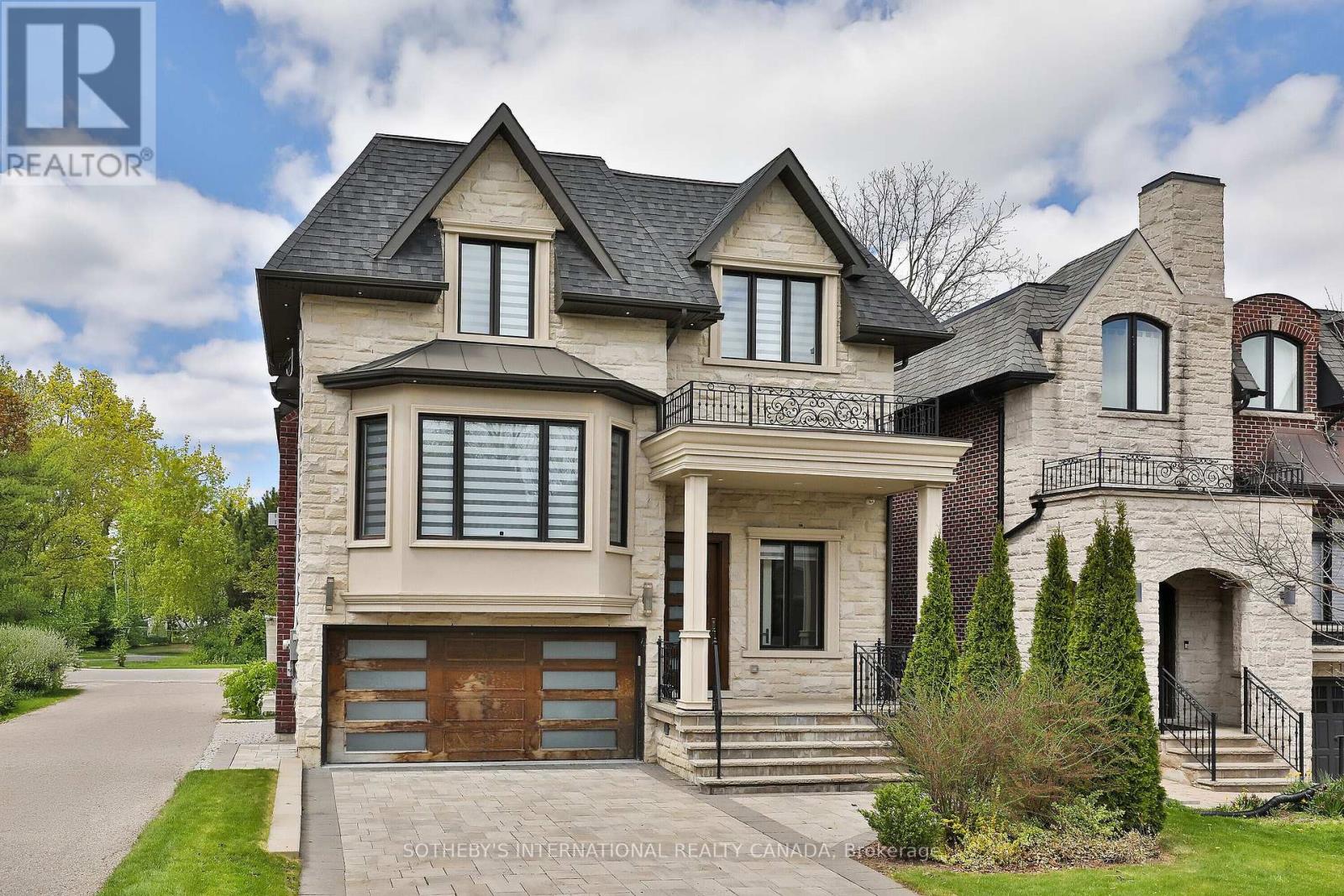
Highlights
Description
- Time on Housefulnew 15 hours
- Property typeSingle family
- Neighbourhood
- Median school Score
- Mortgage payment
Welcome to this luxurious custom-built residence offering exceptional design, top-tier finishes, and an ideal layout for modern family living and entertaining. Located in a prestigious neighborhood, this home boasts just under 5,000 total square feet of luxurious living with 10' ceilings on main floor and over 11' ceilings in lower level. A must see spacious eat-in chefs kitchen featuring top-of-the-line Wolf appliances, ceasar stone countertops and backsplash, custom cabinetry, and an oversized island. The kitchen area is made for entertaining combining the breakfast area and family room with a walk-out to a large deck overlooking the professionally landscaped backyard Elegant hardwood flooring runs throughout the main floor, which also includes a formal living room, a generous dining room with walk-through access to the kitchen, and a private library/office. A grand staircase leads to the second floor with four bedrooms, each featuring high end ensuite bathrooms. The primary suite showcases designer decor, a custom walk-in closet, and a 6-piece spa-like ensuite with soaker tub, double sinks, towel warmer, and luxurious hotel like finishes. Enjoy the convenience of a second-floor laundry room equipped with a Samsung front-load washer and dryer. The fully finished lower level features heated flooring, a stylish wet bar, 5th bedroom with ensuite, and a walk-out to generous fully sodded and landscaped yard. A two-car garage with direct access into the home completes this exceptional offering. Don't miss this beauty!! (id:63267)
Home overview
- Cooling Central air conditioning
- Heat source Natural gas
- Heat type Forced air
- Sewer/ septic Sanitary sewer
- # total stories 2
- # parking spaces 6
- Has garage (y/n) Yes
- # full baths 5
- # half baths 1
- # total bathrooms 6.0
- # of above grade bedrooms 5
- Flooring Hardwood, laminate
- Has fireplace (y/n) Yes
- Subdivision Willowdale west
- Lot size (acres) 0.0
- Listing # C12425739
- Property sub type Single family residence
- Status Active
- 4th bedroom 4.88m X 3.58m
Level: 2nd - Primary bedroom 5m X 4.78m
Level: 2nd - 2nd bedroom 3.35m X 3.66m
Level: 2nd - 3rd bedroom 3.58m X 3.81m
Level: 2nd - Recreational room / games room 8.89m X 5.56m
Level: Basement - Utility 2.97m X 2.95m
Level: Basement - Bedroom 4.14m X 3.58m
Level: Basement - Living room 5.36m X 5.03m
Level: Ground - Dining room 3.96m X 4.27m
Level: Ground - Family room 5.72m X 4.38m
Level: Ground - Eating area 3.05m X 2.45m
Level: Ground - Kitchen 6.53m X 4.27m
Level: Ground - Office 4.06m X 2.34m
Level: Main
- Listing source url Https://www.realtor.ca/real-estate/28911140/128-park-home-avenue-toronto-willowdale-west-willowdale-west
- Listing type identifier Idx

$-8,211
/ Month

