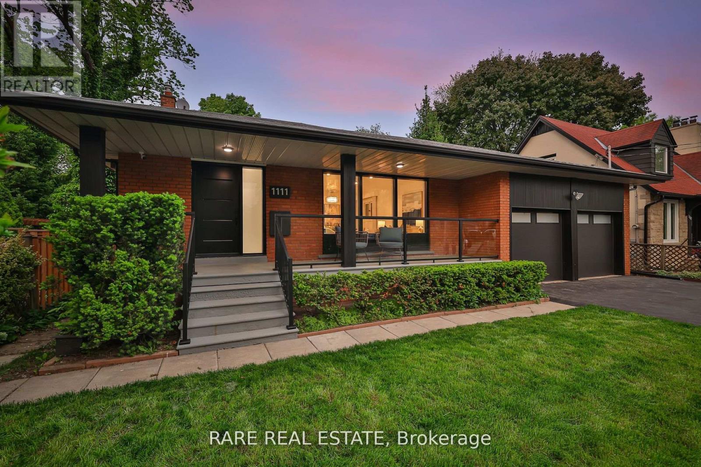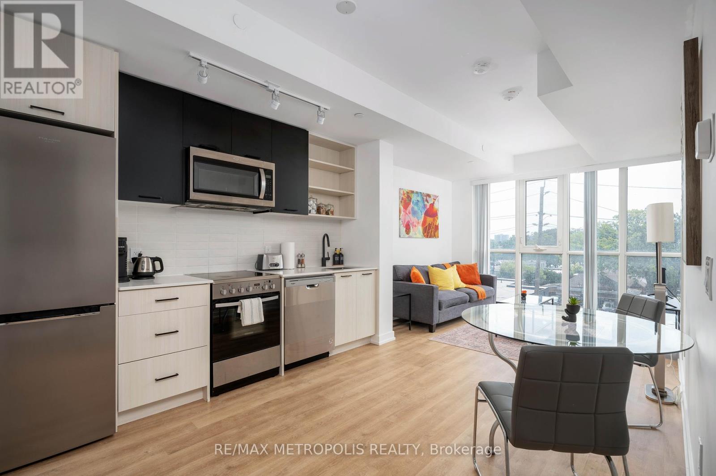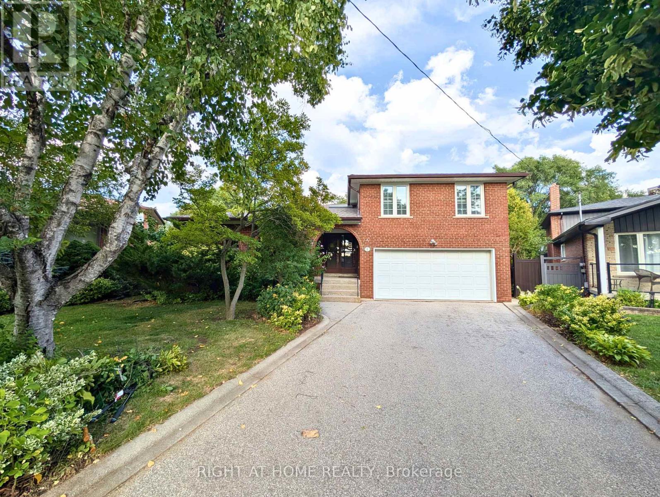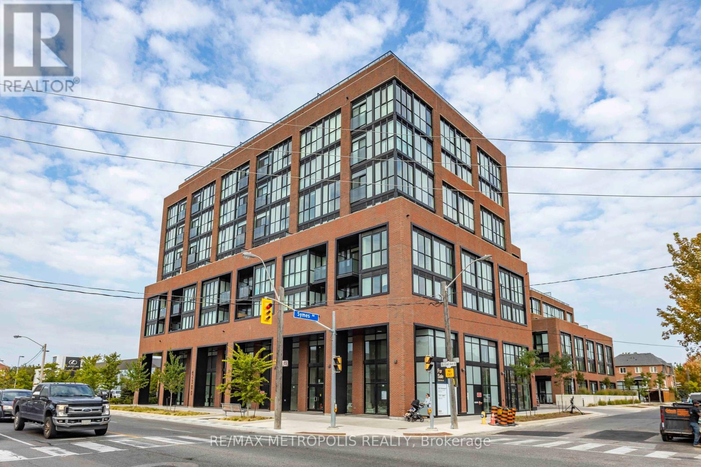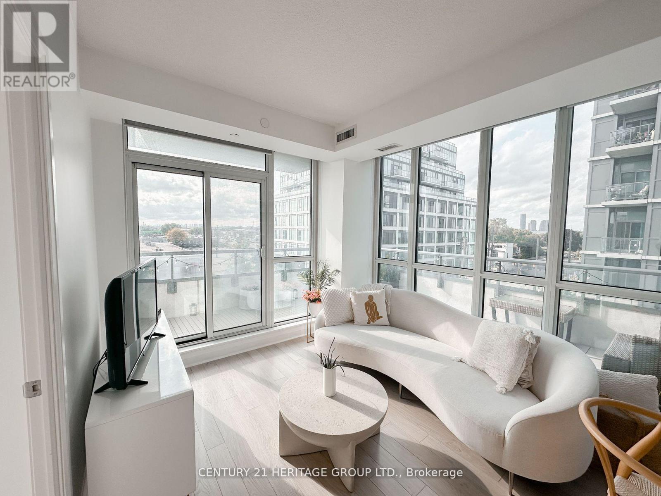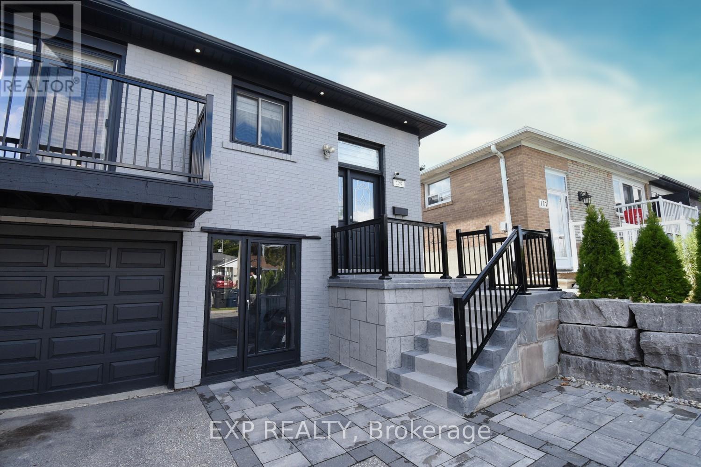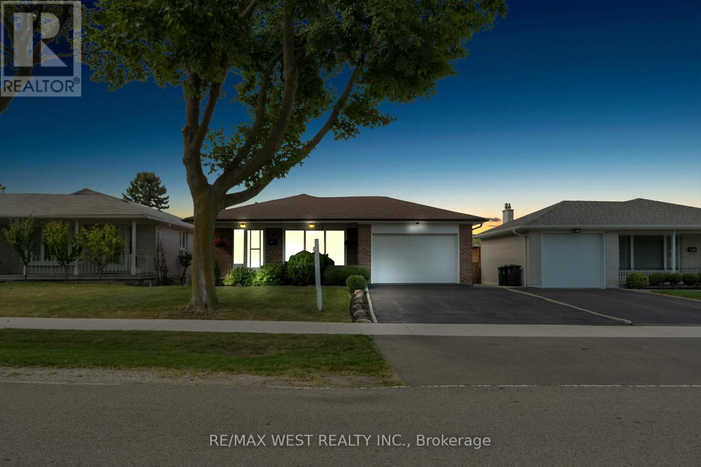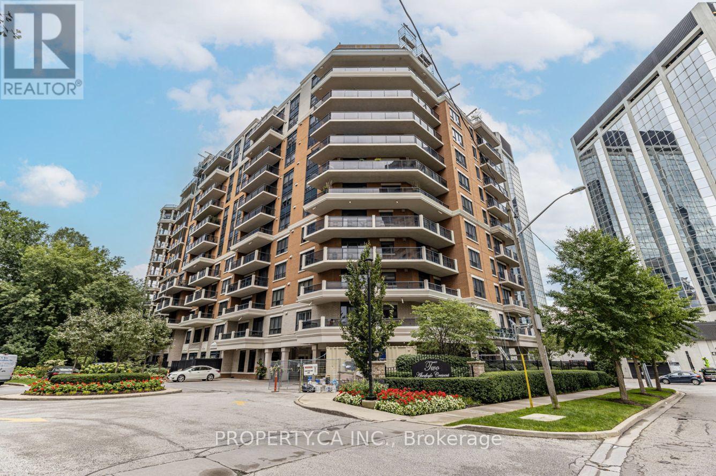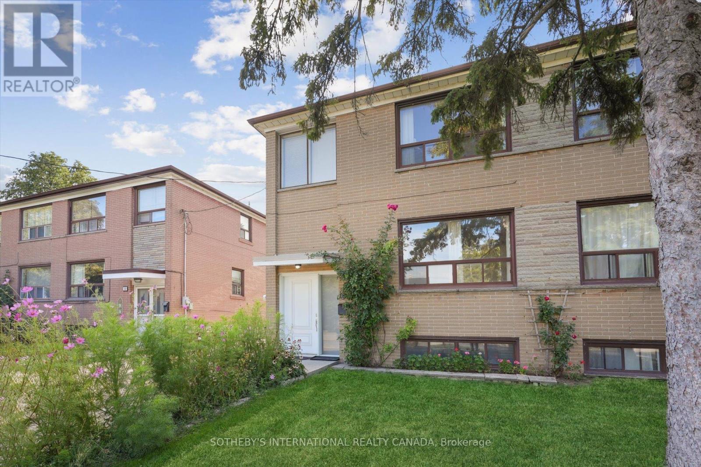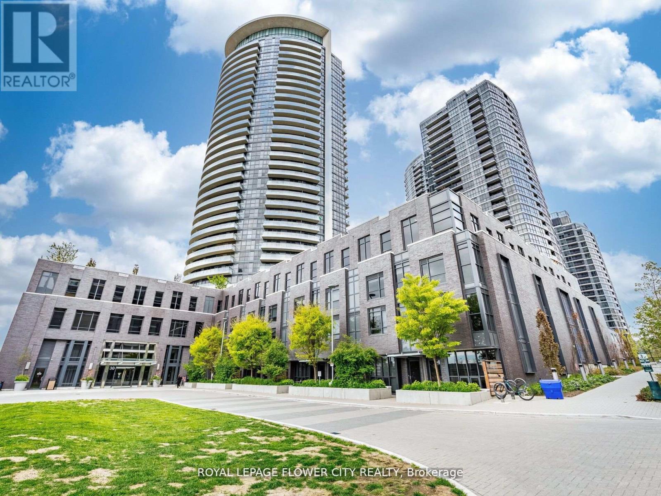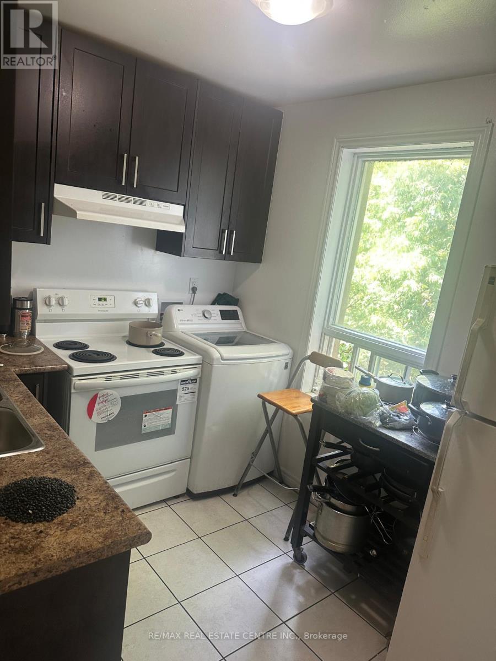- Houseful
- ON
- Toronto
- Princess Gardens
- 1286 Kipling Ave
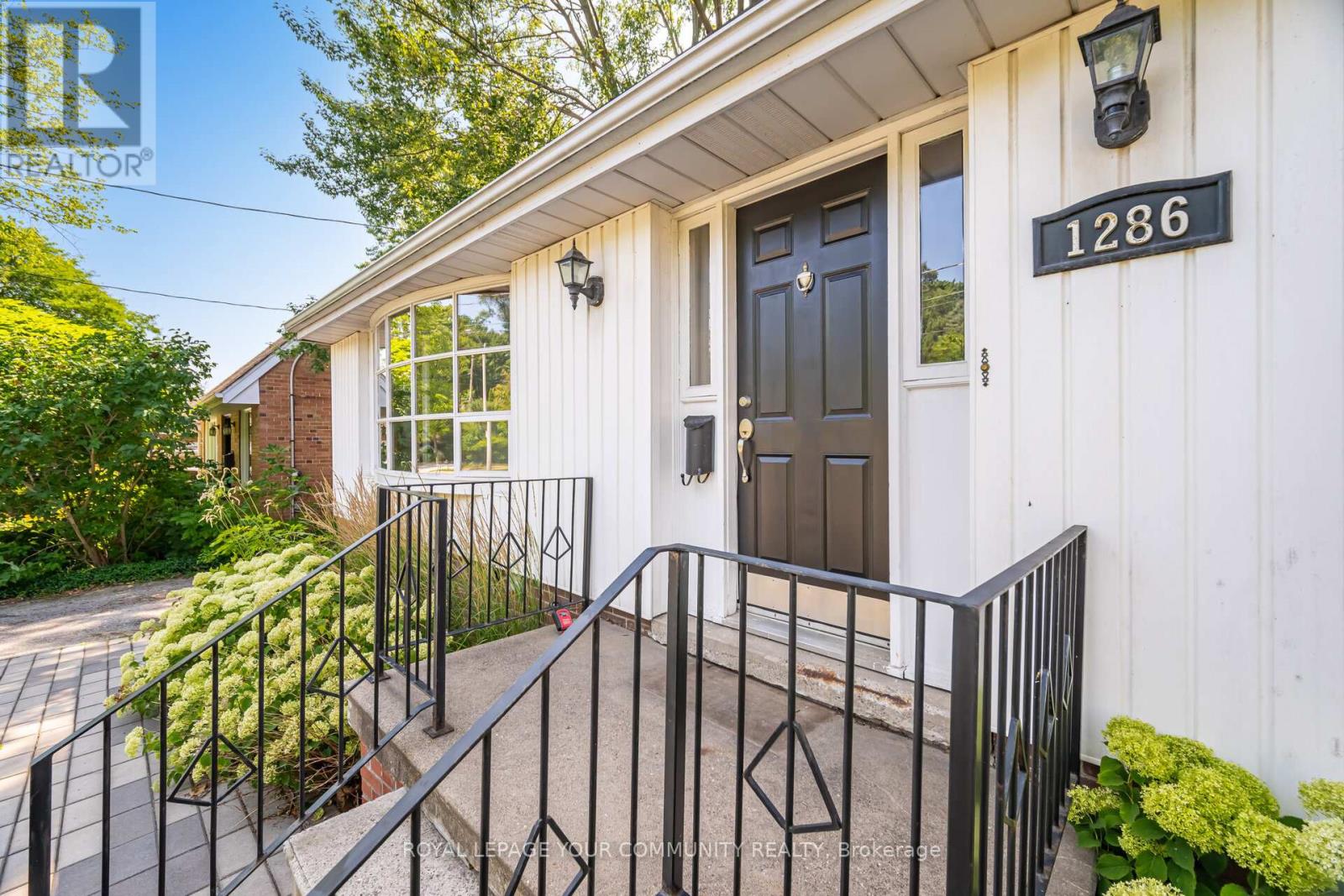
Highlights
Description
- Time on Houseful9 days
- Property typeSingle family
- Neighbourhood
- Median school Score
- Mortgage payment
Charming Today. Full of Possibility Tomorrow. Located in sought-after Princess Rosethorn, this delightful one-and-a-half-storey home isn't just move-in ready its move-in smart. With potential for a custom build or fourplex (permitted under Toronto's new zoning rules), this is a rare opportunity to live or invest in a future-forward neighbourhood. Refinished Hardwood Floors & Freshly Painted Throughout, Enjoy The Expansive 12'X 30' Deck in this backyard straight out of a fairy tale with soaring trees, incredible privacy, and endless potential. Whether you're dreaming of entertaining, relaxing, or future plans, this expansive outdoor space is ready to become something extraordinary. Great School District, Easy Access To Public Transit, Close Proximity to Pearson Airport, Sherway Gardens And Much More. Roof, Eaves, Most Windows & Back Door Replaced 2016. Newer Weaping Tile, Furnace 2017, Roof Approx. 2015. Front Yard Landscape and Interlock 2021,New Modern Fence 2018, Smart Thermostat (Nest). Basement Flooring 2023. **Please note that the Living Room, Dining Room and Upstairs Bedroom Virtually Staged (id:63267)
Home overview
- Cooling Central air conditioning
- Heat source Natural gas
- Heat type Forced air
- Sewer/ septic Sanitary sewer
- # total stories 2
- Fencing Fenced yard
- # parking spaces 4
- # full baths 1
- # half baths 1
- # total bathrooms 2.0
- # of above grade bedrooms 4
- Flooring Hardwood, laminate, carpeted, concrete
- Subdivision Princess-rosethorn
- Directions 2043875
- Lot size (acres) 0.0
- Listing # W12314872
- Property sub type Single family residence
- Status Active
- Primary bedroom 4.38m X 3.43m
Level: 2nd - 2nd bedroom 4.41m X 3.97m
Level: 2nd - Recreational room / games room 5.37m X 3.24m
Level: Basement - Other 3.27m X 2.81m
Level: Basement - 4th bedroom 4.2m X 2.72m
Level: Basement - Laundry Measurements not available
Level: Basement - Kitchen 3.44m X 2.6m
Level: Main - 3rd bedroom 3.2m X 3m
Level: Main - Dining room 3.16m X 2.87m
Level: Main - Living room 4.8m X 3.45m
Level: Main
- Listing source url Https://www.realtor.ca/real-estate/28669703/1286-kipling-avenue-toronto-princess-rosethorn-princess-rosethorn
- Listing type identifier Idx

$-3,461
/ Month

