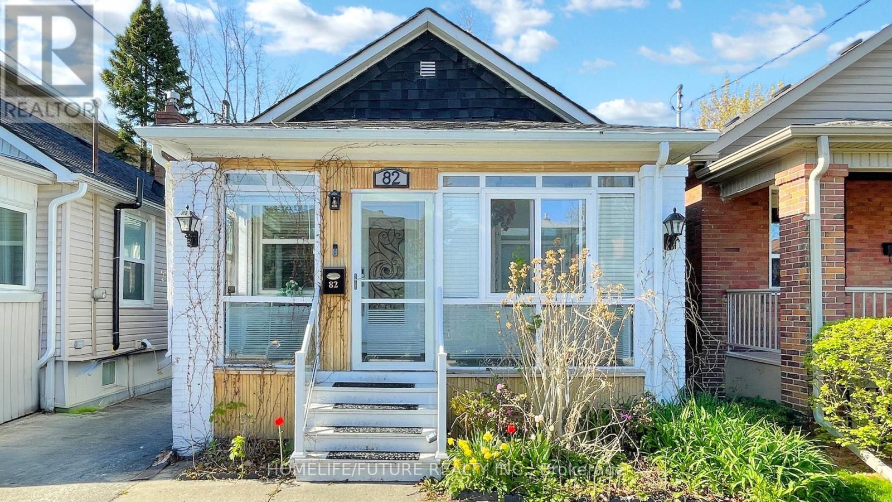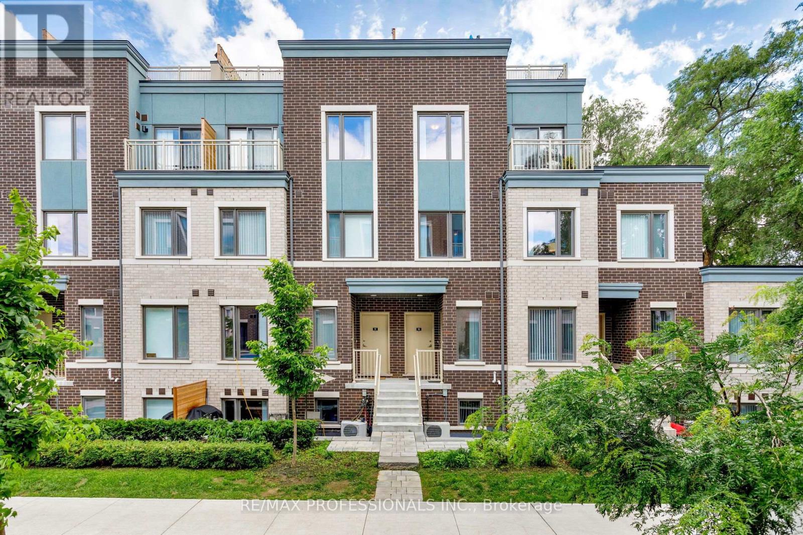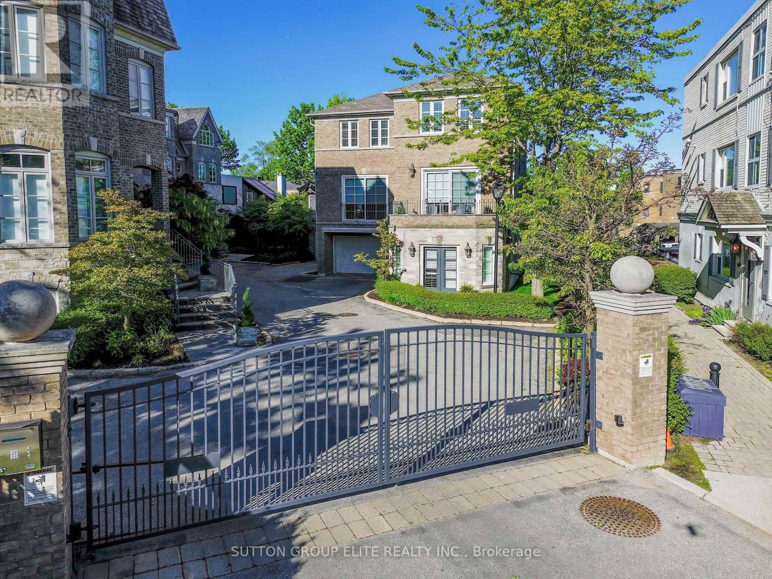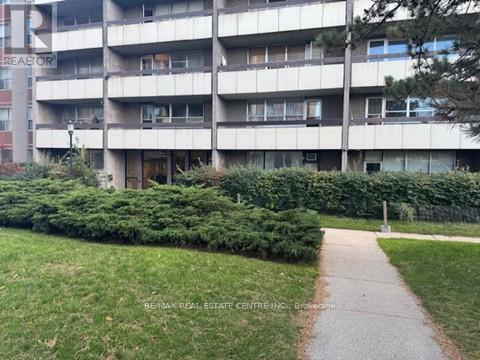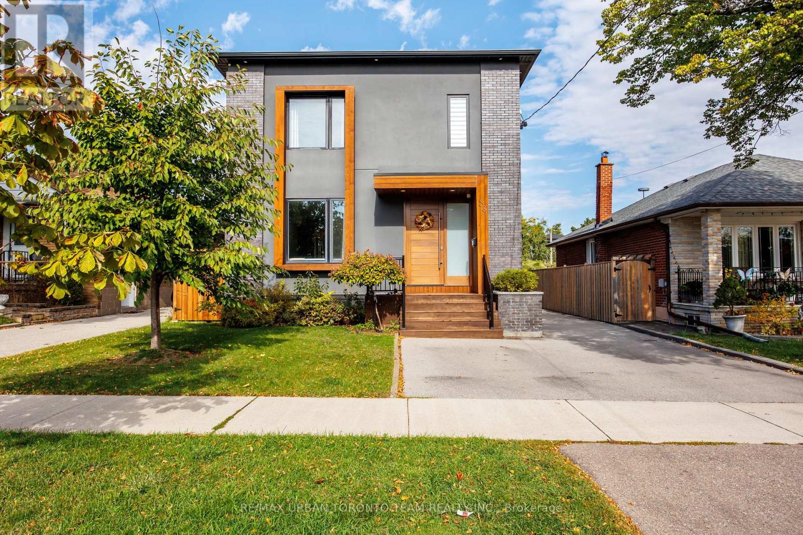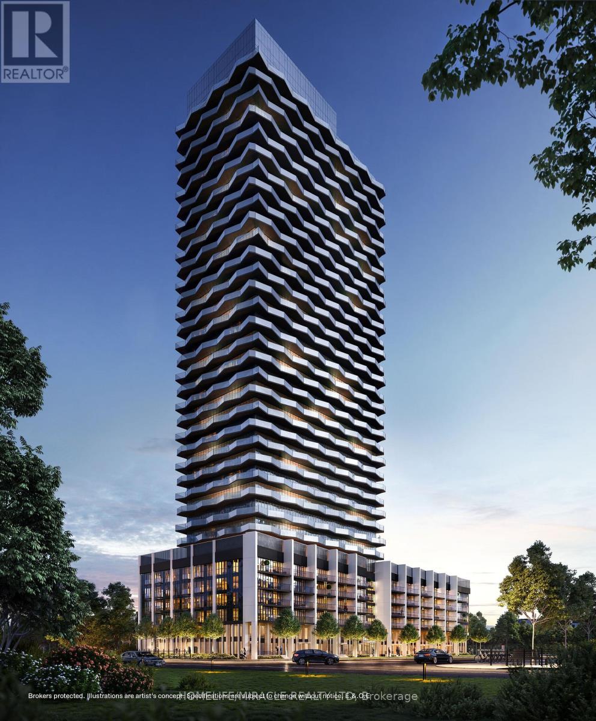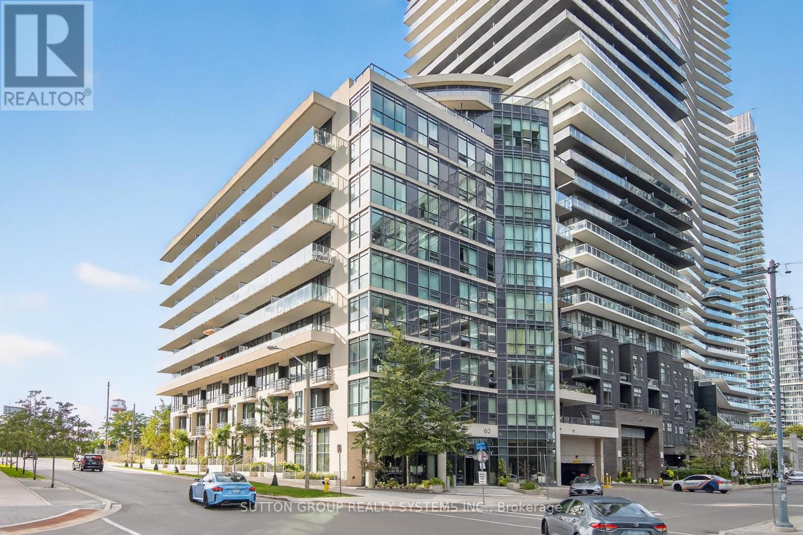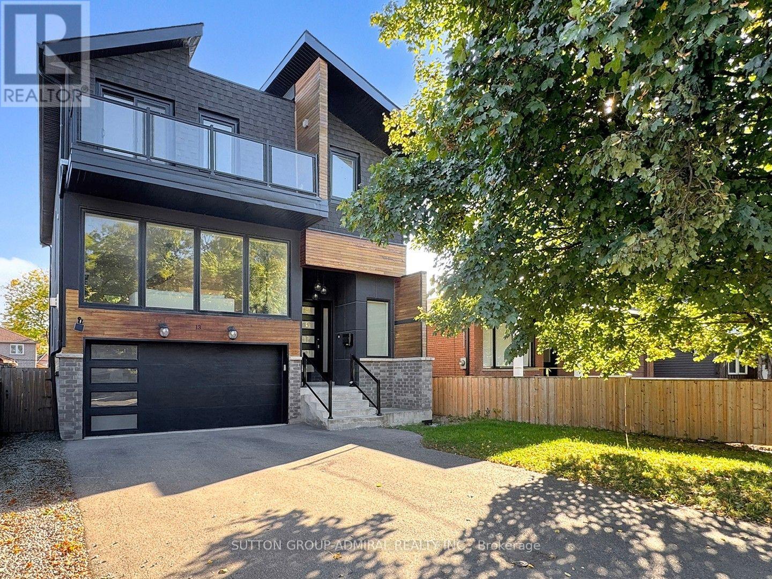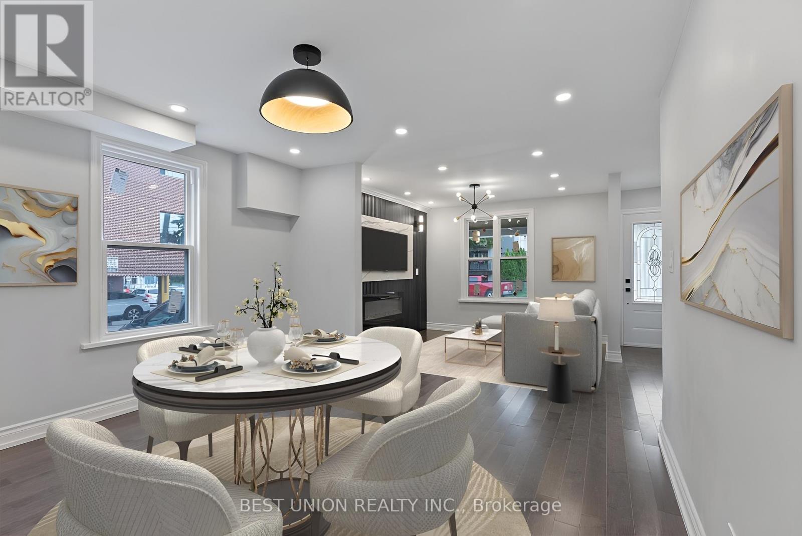- Houseful
- ON
- Toronto
- Stonegate-Queensway
- 129 Edgecroft Rd
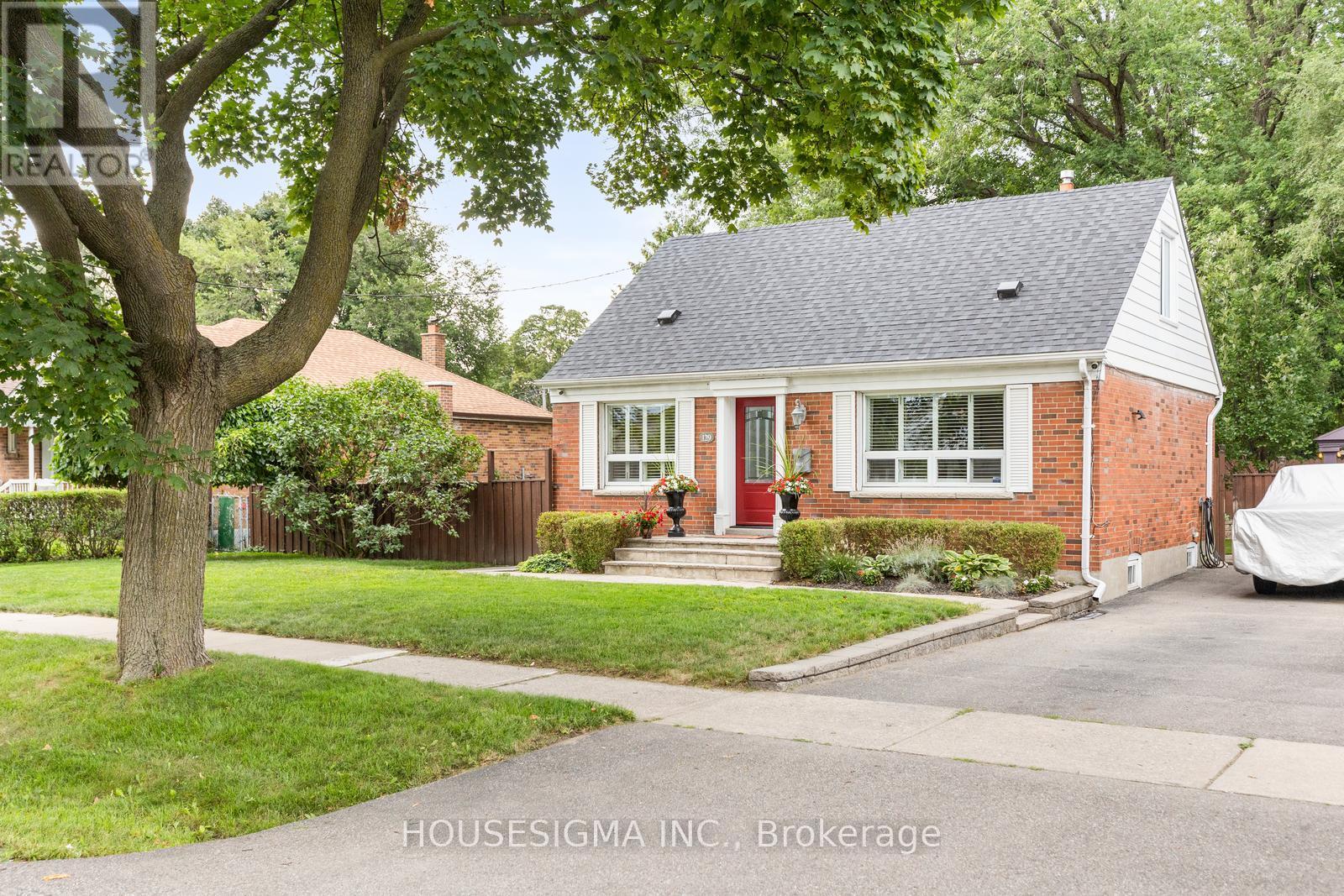
Highlights
Description
- Time on Houseful24 days
- Property typeSingle family
- Neighbourhood
- Median school Score
- Mortgage payment
Welcome to this charming 3-bed, 2-bath home, situated in the highly sought-after Stonegate neighbourhood. With an impressive 75-foot wide lot, this property offers both move-in readiness and endless future potential. Inside, the bright natural light and neutral decor enhance the natural character of this home. The kitchen features granite countertops, modern tile backsplash, under-cabinet lighting, and stainless steel appliances including a gas stove. The main floor bedroom offers the flexibility for a primary bedroom, home office or guest suite, while the lower level offers a cozy family room, ample storage, plus space for a den or exercise area. Full main floor bath with heated flooring. Walk out from the kitchen to discover your own stunning cottage-like backyard retreat. Very private with a fully fenced yard, mature trees, a gazebo, and garden shed. Whether hosting summer gatherings or enjoying quiet evenings outdoors. Front yard has a 3 zone sprinkler system. Newer roof (2021), new front door (2022), Bedroom Windows (2020). Upgraded Electrical. This family-friendly neighbourhood is known for its top-rated schools including Norseman Junior-Middle, Holy Angels Catholic, Etobicoke School of the Arts, and Etobicoke Collegiate. Walking distance to restaurants, shops and parks. Close proximity to Islington Subway Station. the QEW, Gardiner Expressway for easy access to downtown Toronto. (id:63267)
Home overview
- Cooling Central air conditioning
- Heat source Natural gas
- Heat type Forced air
- Sewer/ septic Sanitary sewer
- # total stories 2
- # parking spaces 6
- # full baths 1
- # half baths 1
- # total bathrooms 2.0
- # of above grade bedrooms 3
- Flooring Hardwood, laminate
- Subdivision Stonegate-queensway
- Lot size (acres) 0.0
- Listing # W12429022
- Property sub type Single family residence
- Status Active
- 2nd bedroom 3.86m X 2.85m
Level: 2nd - Primary bedroom 4.01m X 3.86m
Level: 2nd - Den 2.9m X 2.85m
Level: Basement - Recreational room / games room 4.75m X 2.85m
Level: Basement - Dining room 3.6m X 3.28m
Level: Main - 3rd bedroom 3.55m X 2.76m
Level: Main - Living room 4.3m X 3.68m
Level: Main - Kitchen 3.77m X 2.85m
Level: Main
- Listing source url Https://www.realtor.ca/real-estate/28917952/129-edgecroft-road-toronto-stonegate-queensway-stonegate-queensway
- Listing type identifier Idx

$-3,197
/ Month



