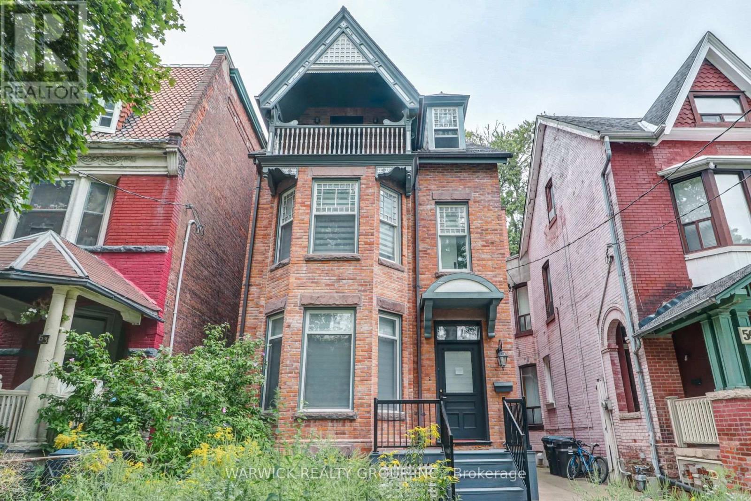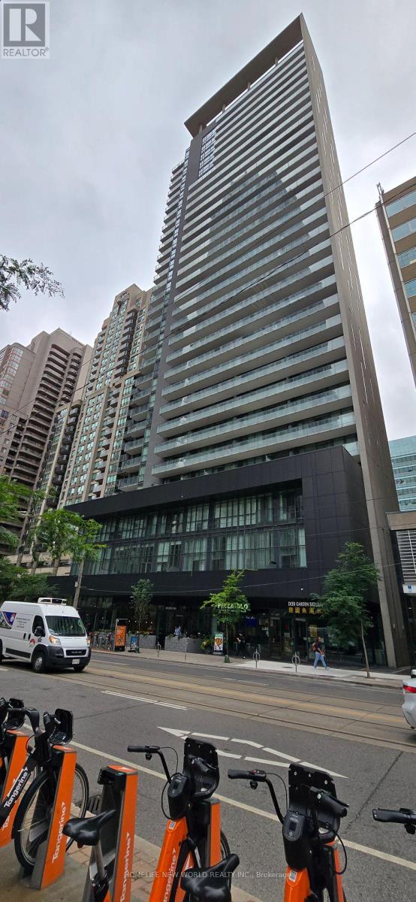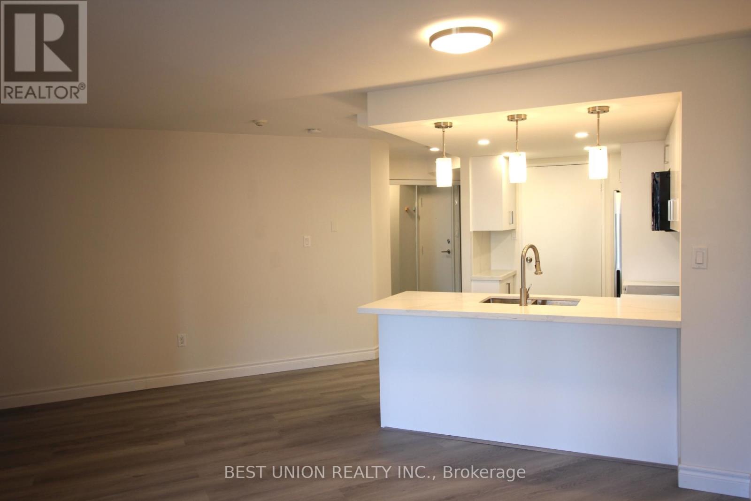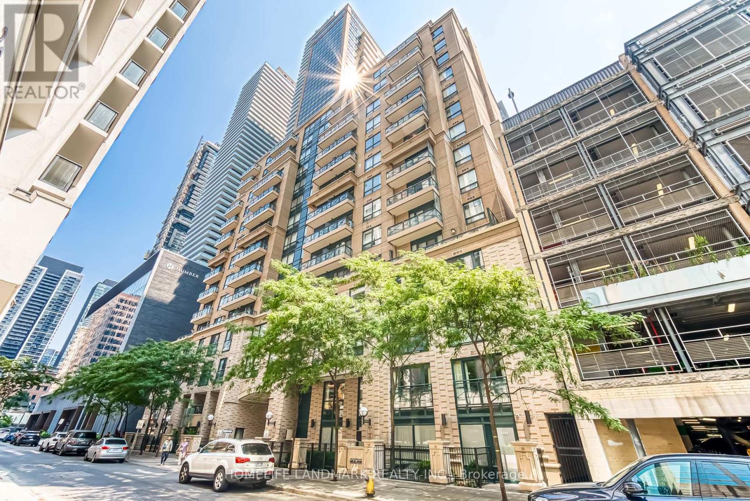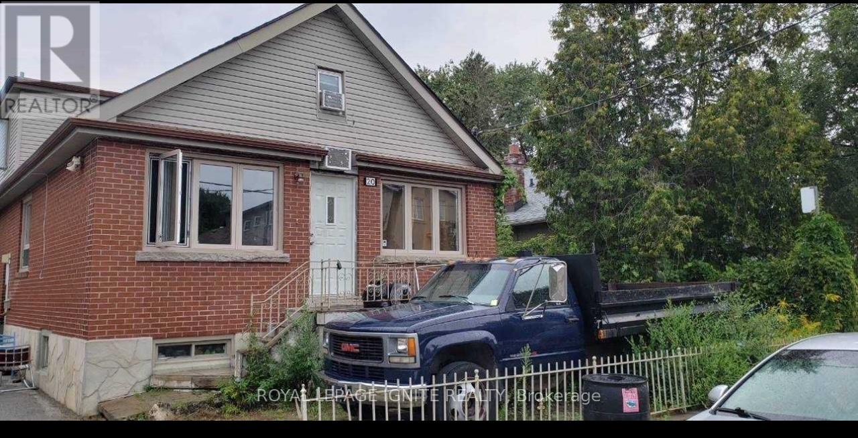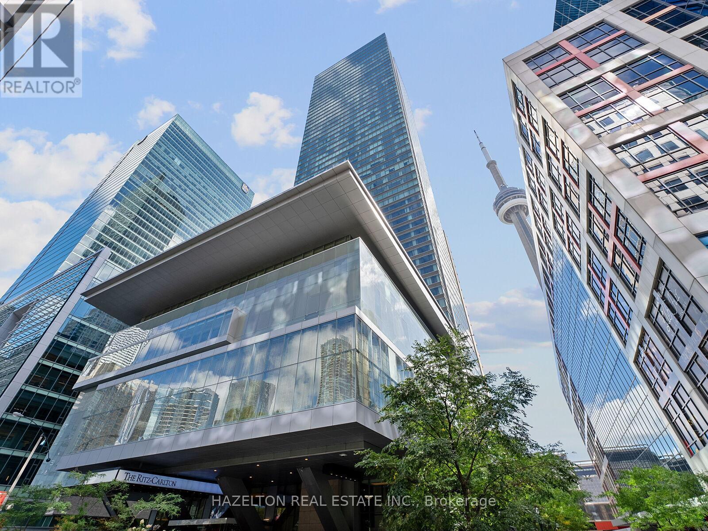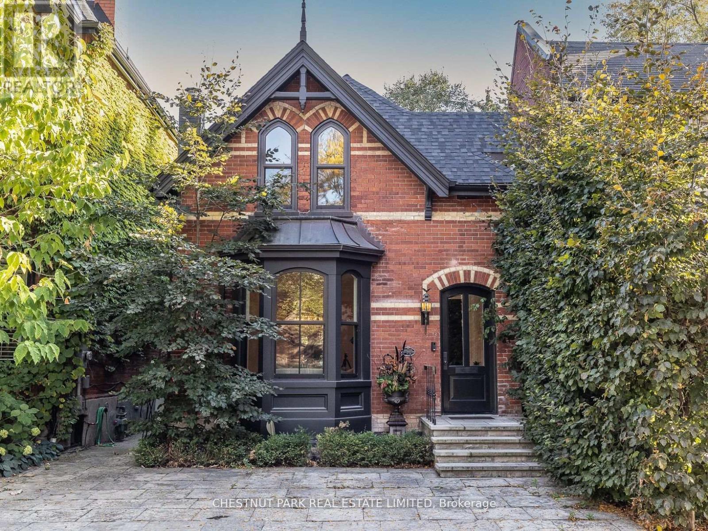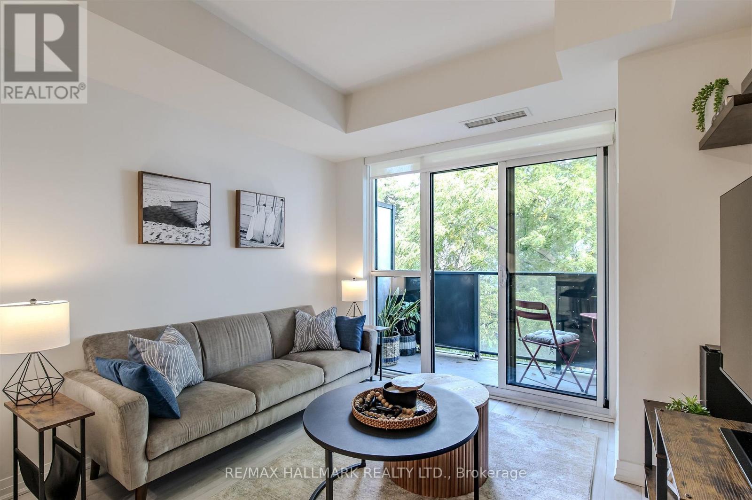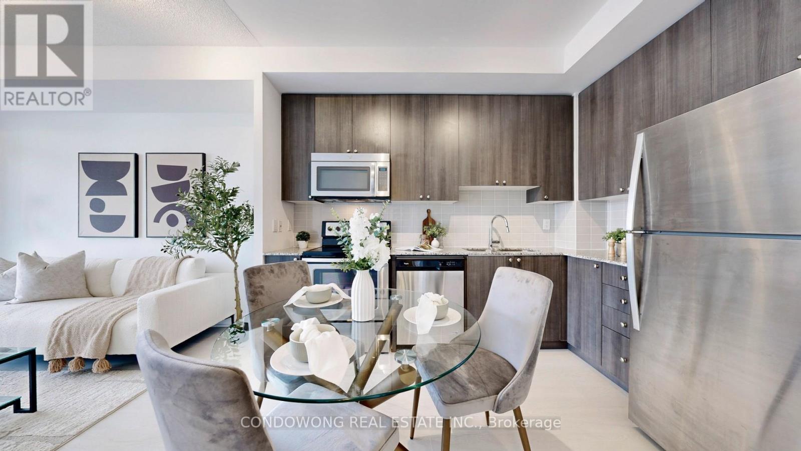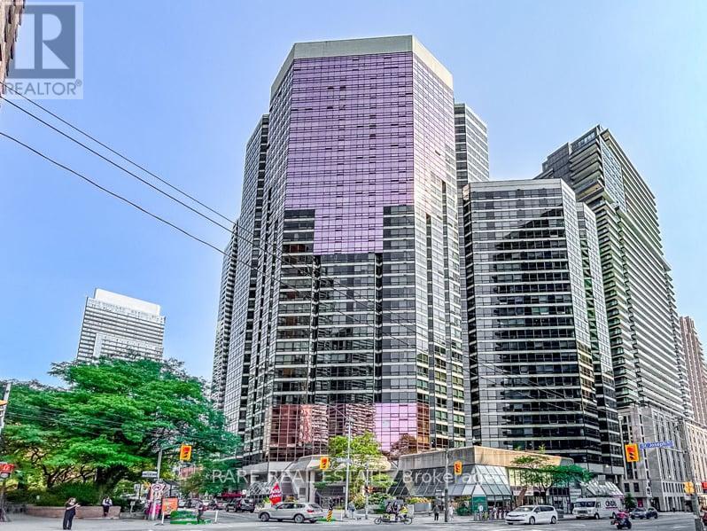- Houseful
- ON
- Toronto
- Leslieville
- 129 Jones Ave
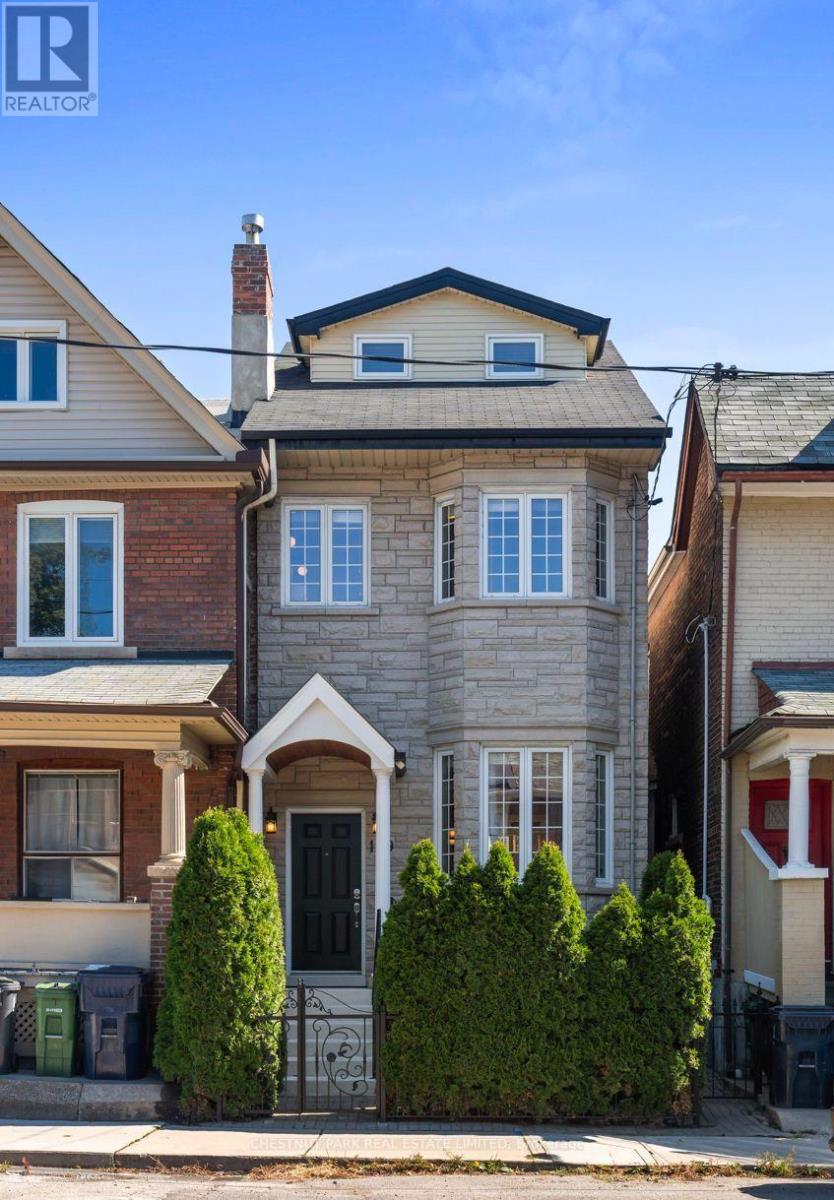
Highlights
Description
- Time on Housefulnew 2 hours
- Property typeSingle family
- Neighbourhood
- Median school Score
- Mortgage payment
Rare opportunity to own a newer-build detached home in the heart of Leslieville. Built in 2010, this thoughtfully designed residence offers over 2,400sf of smartly planned living space across four levels perfect for families seeking a move-in-ready, turn-key home with every modern convenience. All four bedrooms feature the privacy of ensuite bathrooms, with the third-floor retreat offering three closets, a spa-inspired bathroom, and a private rooftop balcony. The chefs kitchen is ideal for both everyday living and entertaining, complete with granite counters, abundant storage, and breakfast bar seating. The finished lower level provides a flexible family/media space with plumbing rough-in. Outside, the landscaped backyard is a peaceful, private oasis framed by mature trees. Two laundry areas, exceptional storage, and multiple walk-outs make daily living effortless. Located within a sought-after school catchment and just steps to parks, shops and dining, this home is a true Leslieville rarity, modern construction in a neighbourhood known for its historic charm. Steps to Queen St East. Immediate streetcar access and easy access to subway. Across from Leslie Grove Park and Library. (id:63267)
Home overview
- Cooling Central air conditioning
- Heat source Natural gas
- Heat type Forced air
- Sewer/ septic Sanitary sewer
- # total stories 3
- # full baths 5
- # total bathrooms 5.0
- # of above grade bedrooms 4
- Flooring Hardwood, carpeted, tile
- Subdivision Blake-jones
- Directions 1405481
- Lot size (acres) 0.0
- Listing # E12420336
- Property sub type Single family residence
- Status Active
- 3rd bedroom 4.5m X 3.02m
Level: 2nd - 2nd bedroom 4.5m X 3.51m
Level: 2nd - Bathroom 3.45m X 2.49m
Level: 3rd - Primary bedroom 5.92m X 3.94m
Level: 3rd - Den 1.93m X 1.91m
Level: Lower - Utility 2.34m X 1.57m
Level: Lower - Bedroom 2.82m X 2.57m
Level: Lower - Family room 4.09m X 3.86m
Level: Lower - Dining room 3.3m X 2.87m
Level: Main - Living room 4.75m X 2.87m
Level: Main - Foyer 1.32m X 1.19m
Level: Main - Kitchen 4.5m X 3.33m
Level: Main
- Listing source url Https://www.realtor.ca/real-estate/28899151/129-jones-avenue-toronto-blake-jones-blake-jones
- Listing type identifier Idx

$-3,331
/ Month

