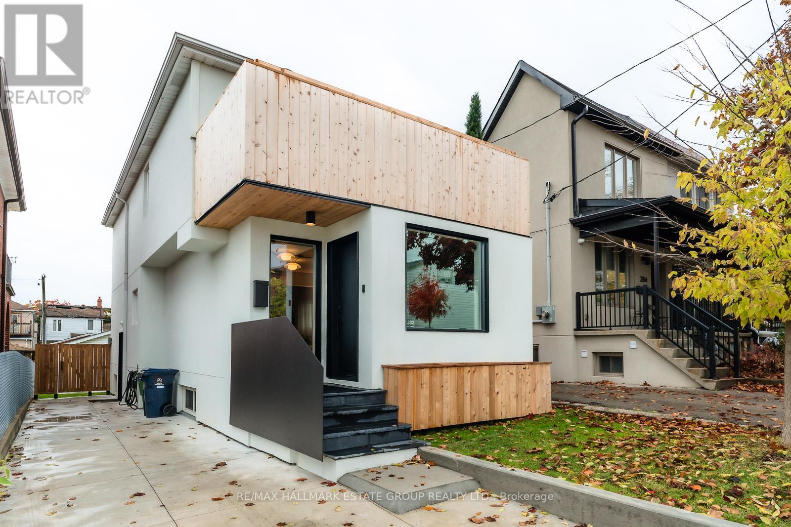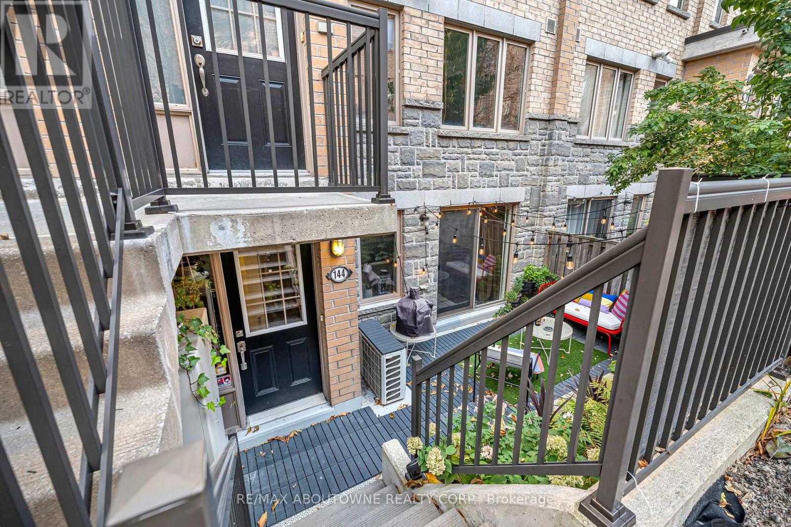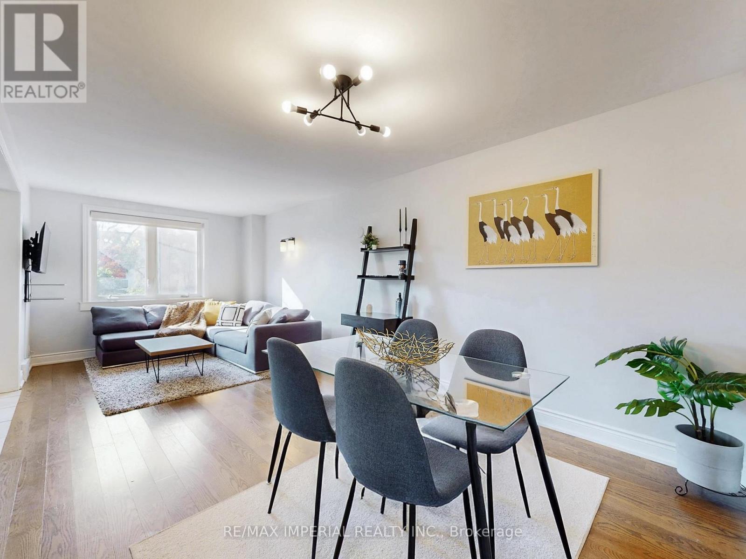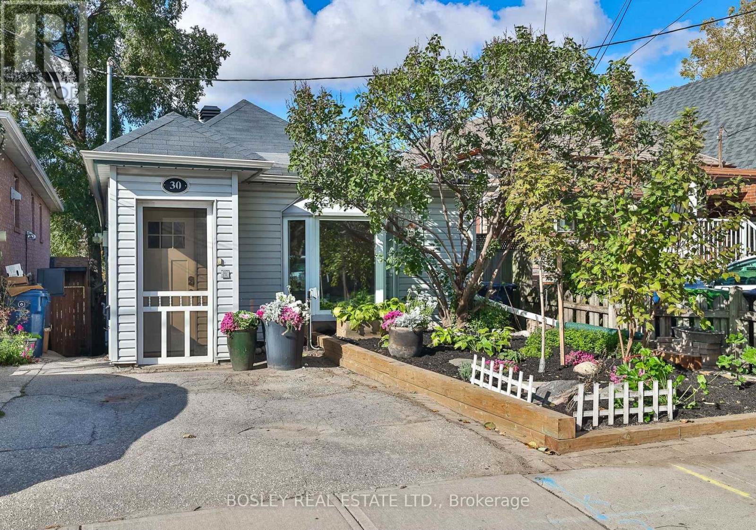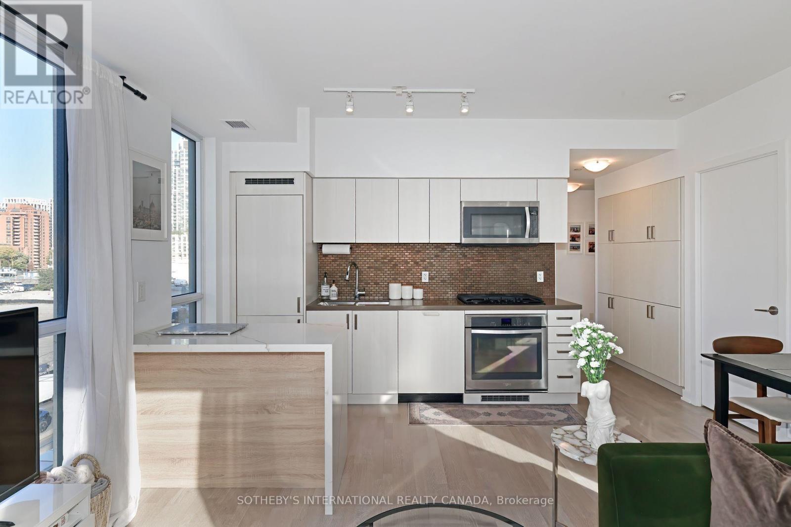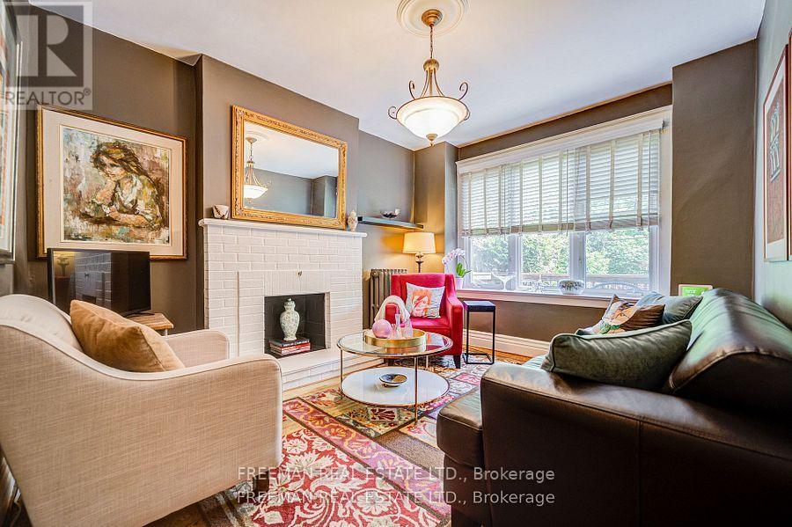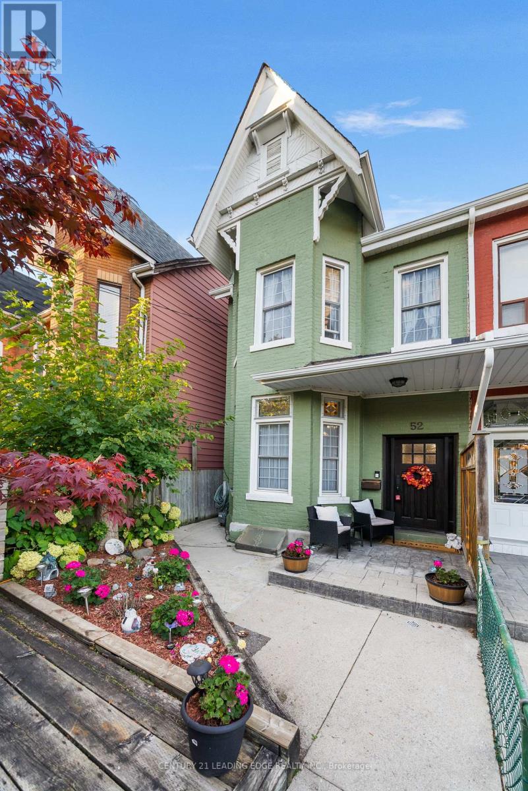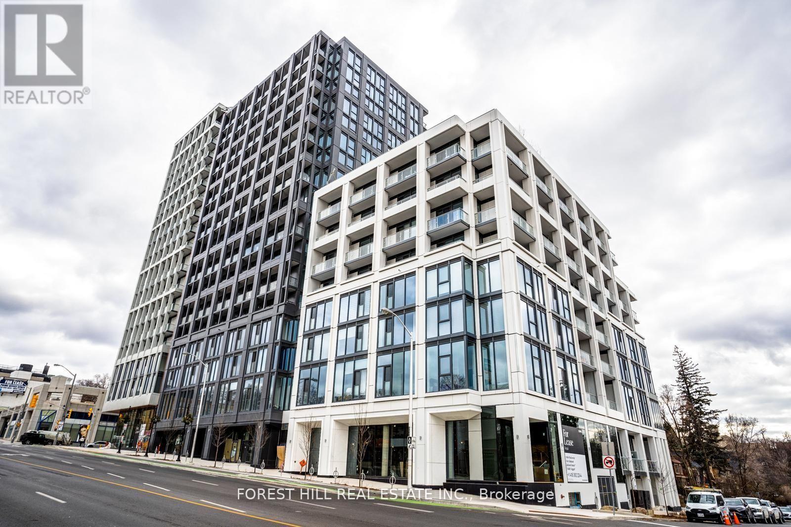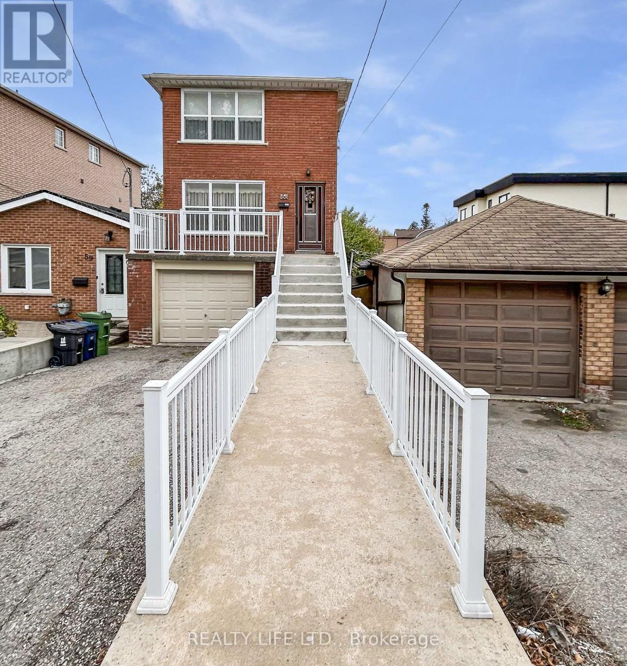- Houseful
- ON
- Toronto
- Earlscourt
- 13 Auburn Ave
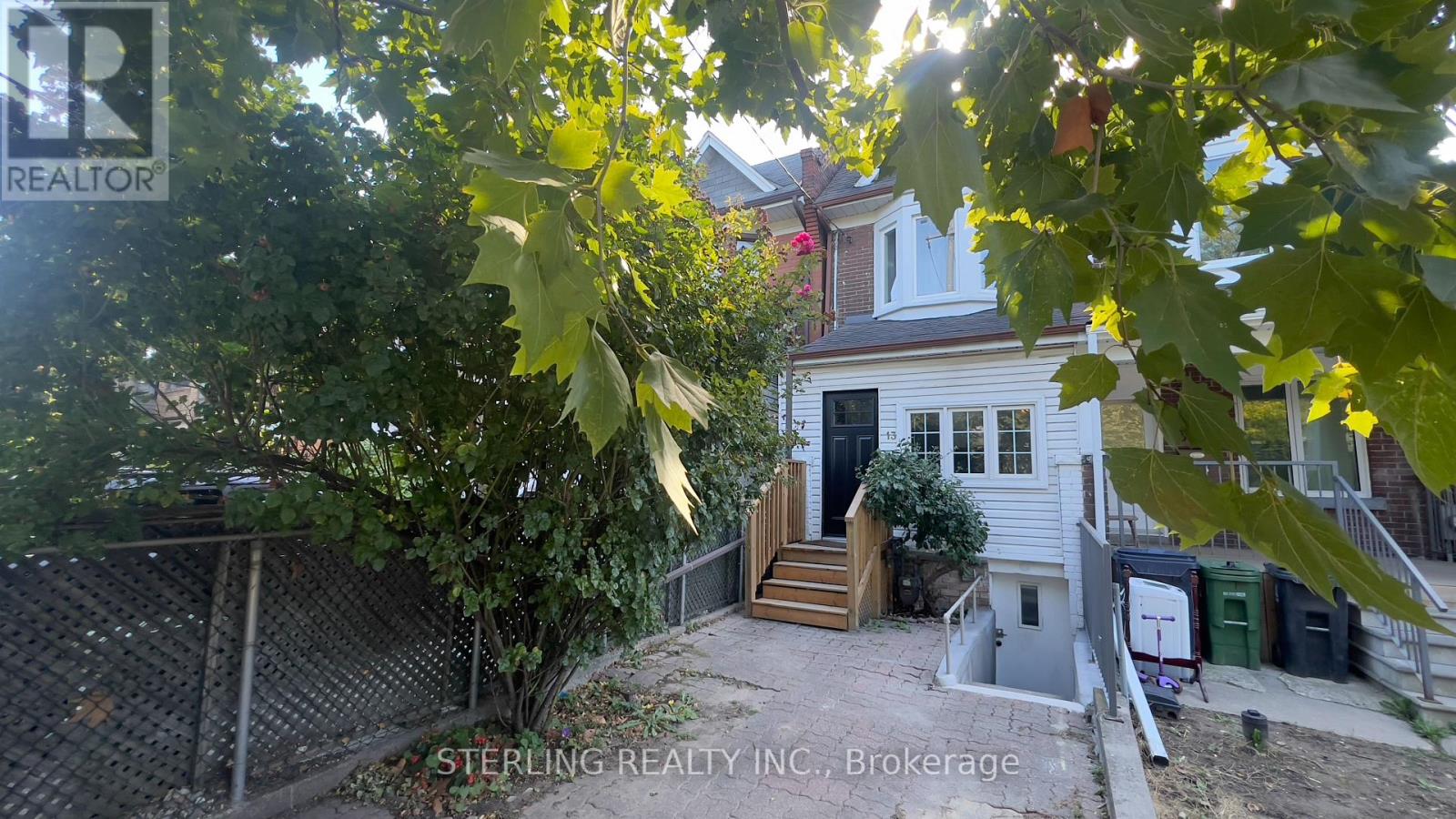
Highlights
Description
- Time on Houseful50 days
- Property typeSingle family
- Neighbourhood
- Median school Score
- Mortgage payment
WELCOME to 13 Auburn Avenue, a rare gem in the heart of St. Clair West! This home is more than just a place to live; its a place to grow, connect, and thrive. Don't miss your chance to own this rare offering in one of Toronto's most loved neighborhoods. IT FEATURES a closed-in porch/mudroom, an open kitchen-dining area to enjoy family events, and laundry on the main floor. There are three bedrooms upstairs featuring a large front bedroom and a rear bedroom with a small office space attached. A fully finished basement with kitchen, bathroom, and a studio living space has a separate street-facing entrance and has been leased to tenants in the past but could be converted for use as a nanny suite, parent suite, or recreation space. 13 AUBURN IS a great location for commuting! Its just steps away from a Dufferin bus stop, and close to the St. Clair streetcar, Bloor subway, and future Eglinton crosstown. A laneway garage keeps your vehicle close by and you'll have easy access to the Allen Expressway to the 401, the Gardiner Expressway to the south, and Black Creek Drive/410/401 to the west. ENJOY CITY LIVING with a community feel. The vibrant shops, cafes, and restaurants along St. Clair (like Tre Mari Bakery, Franks Pizza House) are a short walk away. The Loretto College School is across the street and other top rated schools like Hudson College, Regal Public School, and Rawlinson Public School (with French immersion) are all nearby. Earlscourt Park, Joseph J. Piccininni Community Centre, and the Dufferin Library are all in this special neighborhood. Don't miss your chance to own in this highly sought-after community! (id:63267)
Home overview
- Cooling Central air conditioning
- Heat source Natural gas
- Heat type Forced air
- Sewer/ septic Sanitary sewer
- # total stories 2
- # parking spaces 1
- Has garage (y/n) Yes
- # full baths 2
- # total bathrooms 2.0
- # of above grade bedrooms 3
- Flooring Parquet, ceramic, laminate
- Subdivision Corso italia-davenport
- Lot size (acres) 0.0
- Listing # W12396317
- Property sub type Single family residence
- Status Active
- Primary bedroom 3.43m X 4.25m
Level: 2nd - 3rd bedroom 2.16m X 2.8m
Level: 2nd - 2nd bedroom 3.3m X 2.55m
Level: 2nd - Living room 5.6m X 3.1m
Level: Basement - Kitchen 4.17m X 3.1m
Level: Basement - Dining room 3.5m X 3.45m
Level: Ground - Living room 3.4m X 3.75m
Level: Ground - Laundry 2.3m X 1.7m
Level: Ground - Kitchen 4.5m X 2.47m
Level: Ground
- Listing source url Https://www.realtor.ca/real-estate/28847155/13-auburn-avenue-toronto-corso-italia-davenport-corso-italia-davenport
- Listing type identifier Idx

$-2,931
/ Month

