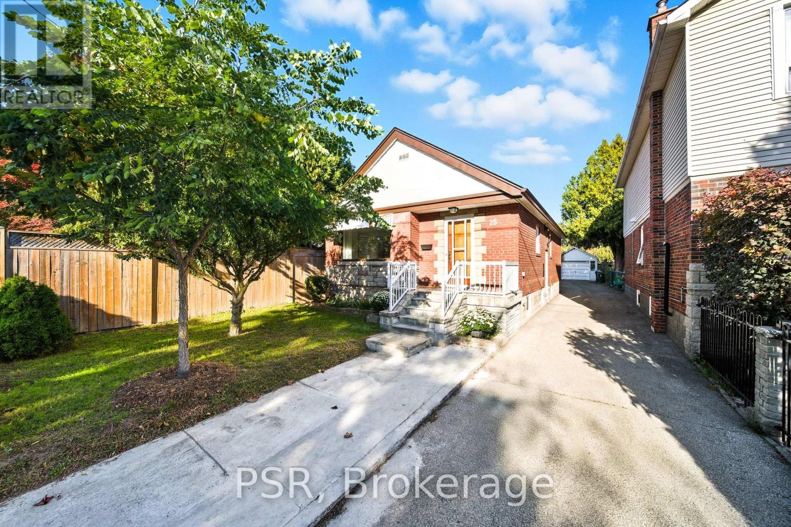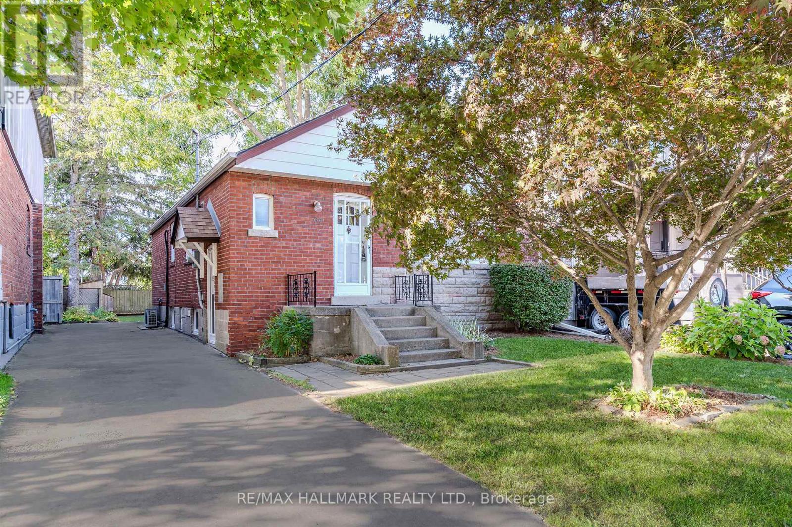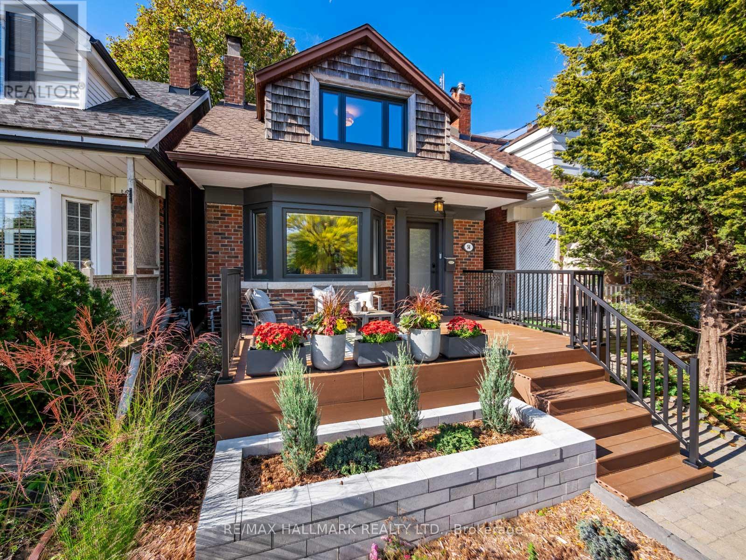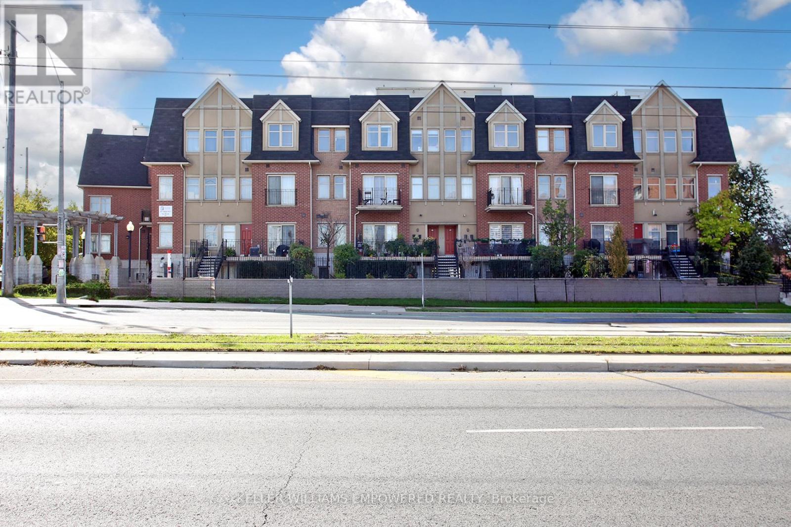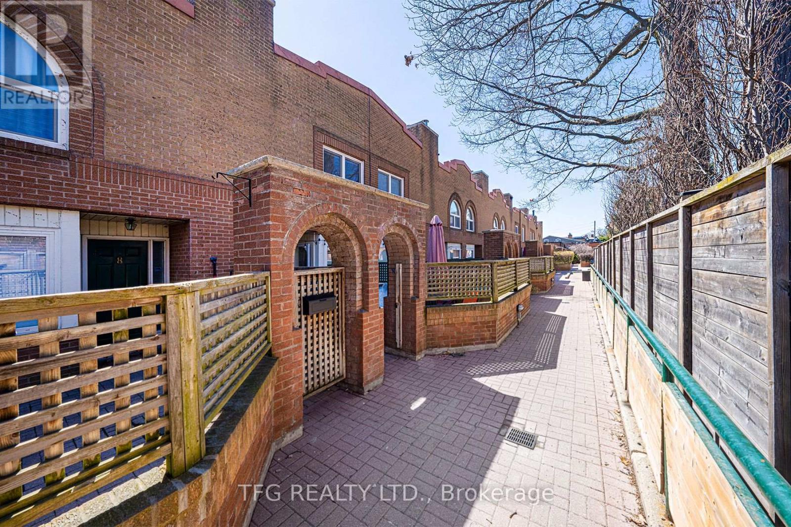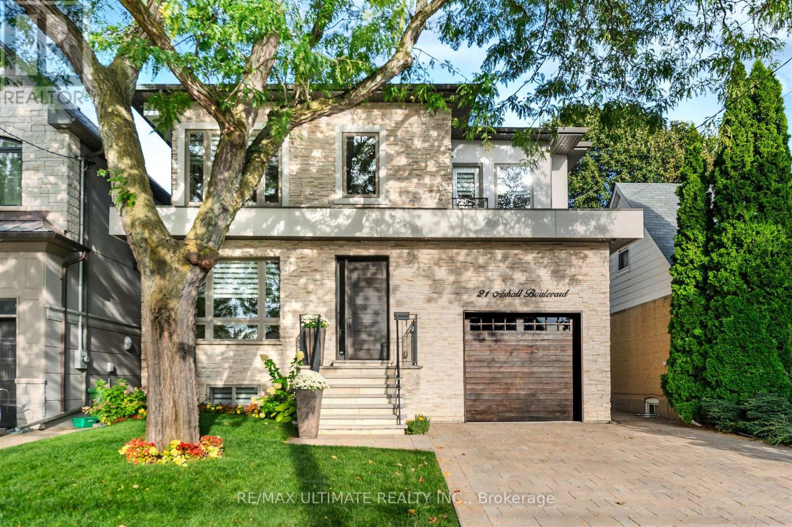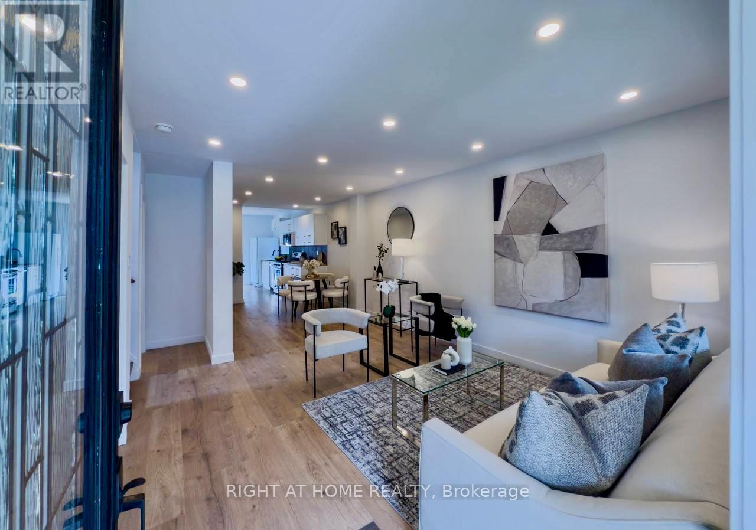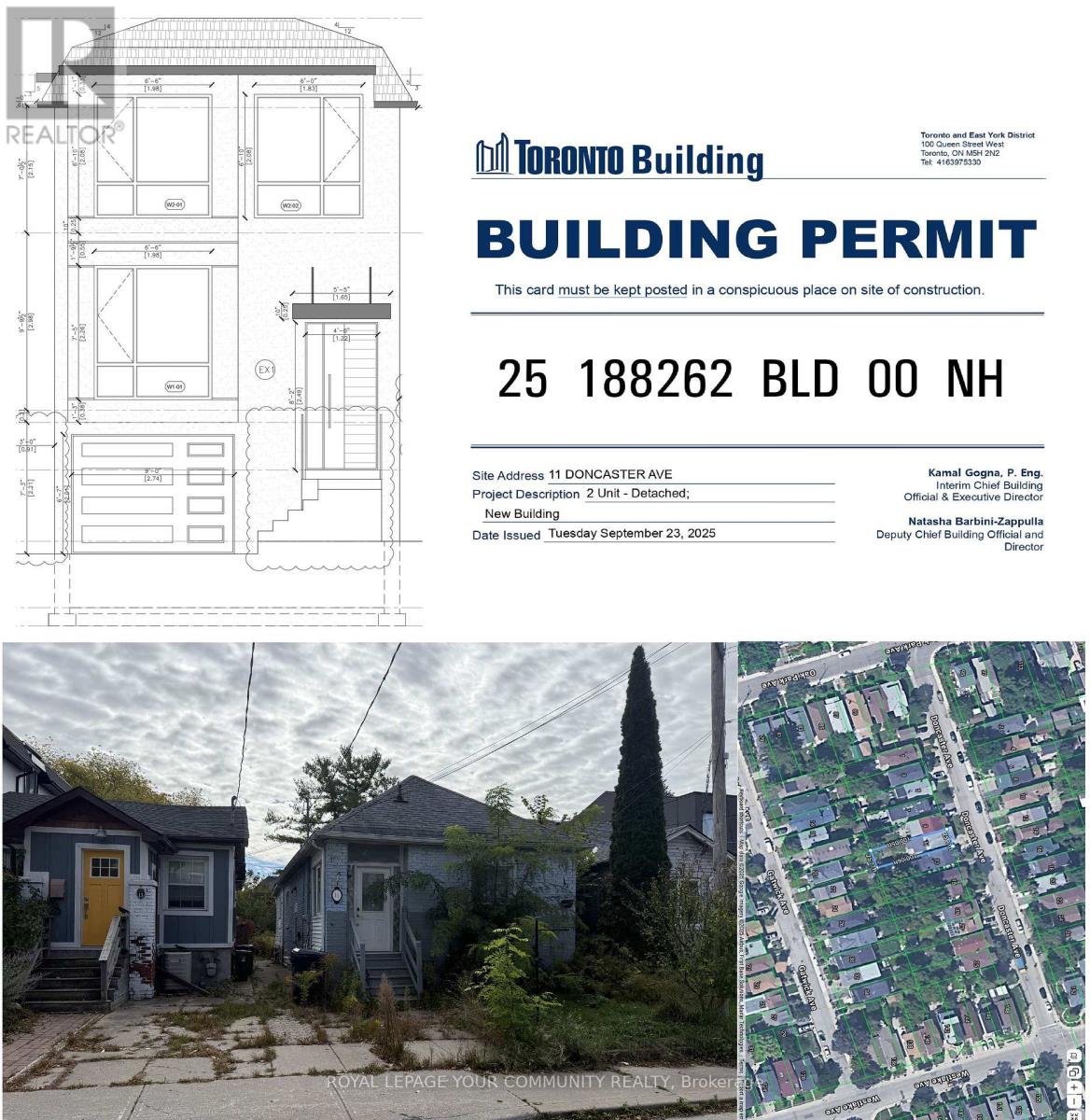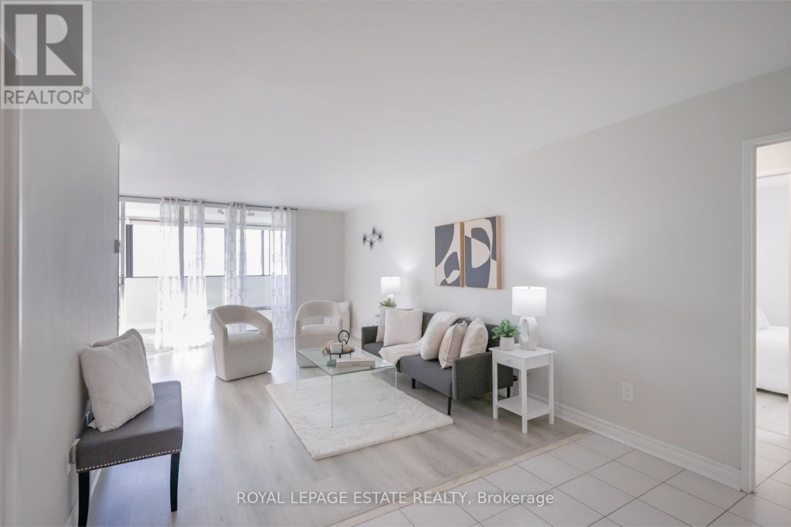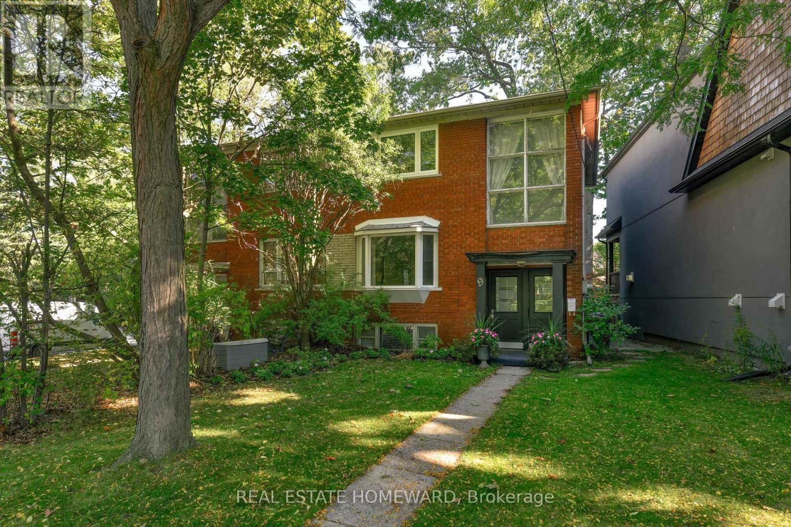- Houseful
- ON
- Toronto
- Old East York
- 13 Eastdale Ave
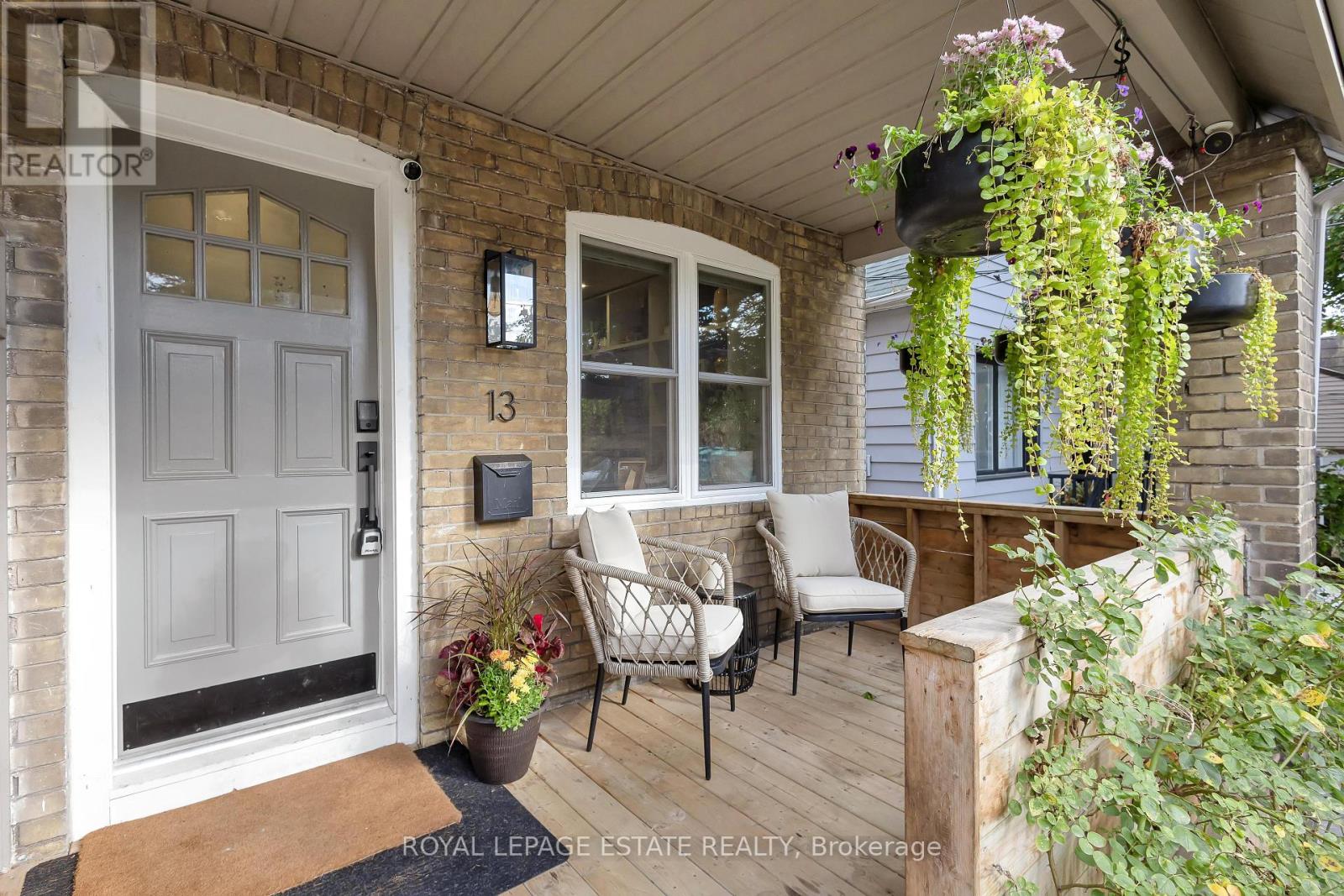
Highlights
Description
- Time on Housefulnew 3 hours
- Property typeSingle family
- Neighbourhood
- Median school Score
- Mortgage payment
Welcome to the jewel of Eastdale Ave! This charming home has been thoughtfully updated with both function and style in mind. Enjoy custom built-in cabinetry throughout, a beautifully reconfigured kitchen with crisp white cabinets, brand new counters, and great storage and prep space. Upstairs, the bedrooms feature custom closets and a cozy nook thats perfect for a desk or reading chair. The finished basement offers a comfortable recreation area, a second washroom, and laundry.Outside, the fully insulated custom-built shed with power, water, and a unique air circulation system offers endless possibilities ideal for a home office, gym, yoga or art studio. Across the street, a brand new park with a splash pad, playground, and beautiful gardens brings extra charm and community appeal. Steps to the subway, Danforth GO, Taylor Creek Park, and all the shops and cafés along the Danforth this is the perfect fit for first-time buyers, condo upsizers, or downsizers alike. and don't miss the Granny Smith apple tree out front! (id:63267)
Home overview
- Heat source Natural gas
- Heat type Radiant heat
- Sewer/ septic Sanitary sewer
- # total stories 2
- # full baths 1
- # half baths 1
- # total bathrooms 2.0
- # of above grade bedrooms 2
- Flooring Hardwood
- Community features Community centre
- Subdivision Crescent town
- Lot desc Landscaped, lawn sprinkler
- Lot size (acres) 0.0
- Listing # E12463163
- Property sub type Single family residence
- Status Active
- Primary bedroom 3.02m X 3.52m
Level: 2nd - 2nd bedroom 3.82m X 2.09m
Level: 2nd - Recreational room / games room 3.62m X 3.72m
Level: Basement - Living room 3.62m X 3.72m
Level: Main - Dining room 4.15m X 3.72m
Level: Main - Kitchen 2.66m X 23.02m
Level: Main
- Listing source url Https://www.realtor.ca/real-estate/28991501/13-eastdale-avenue-toronto-crescent-town-crescent-town
- Listing type identifier Idx

$-1,866
/ Month

