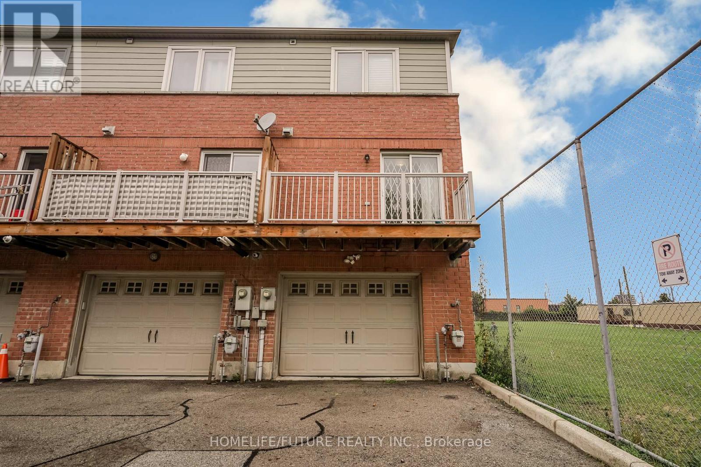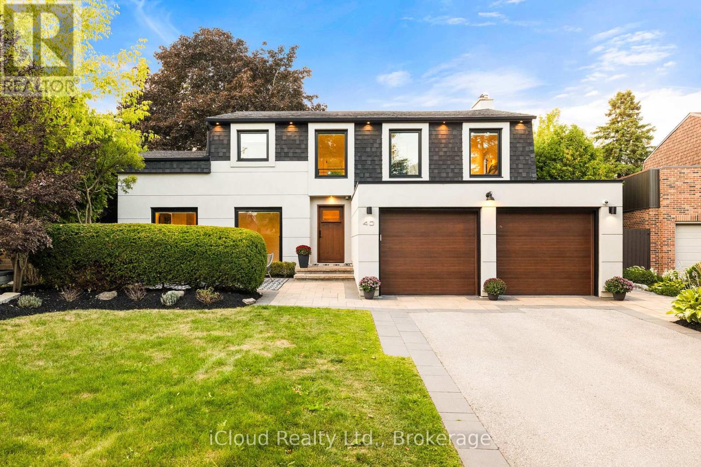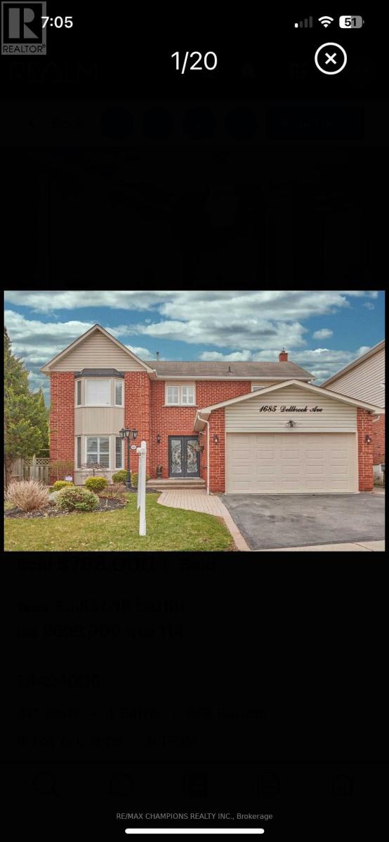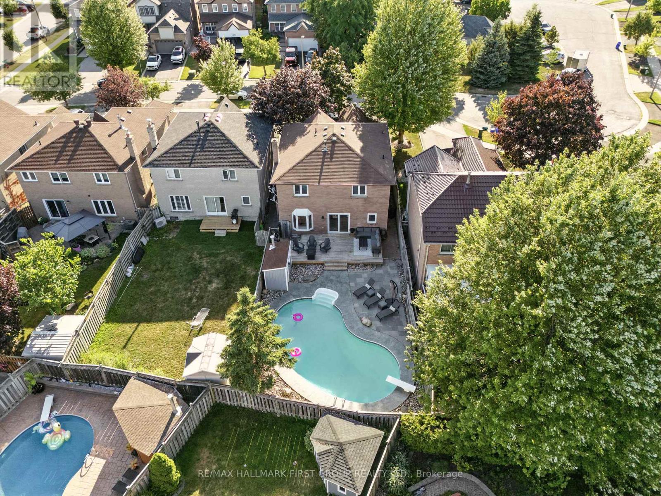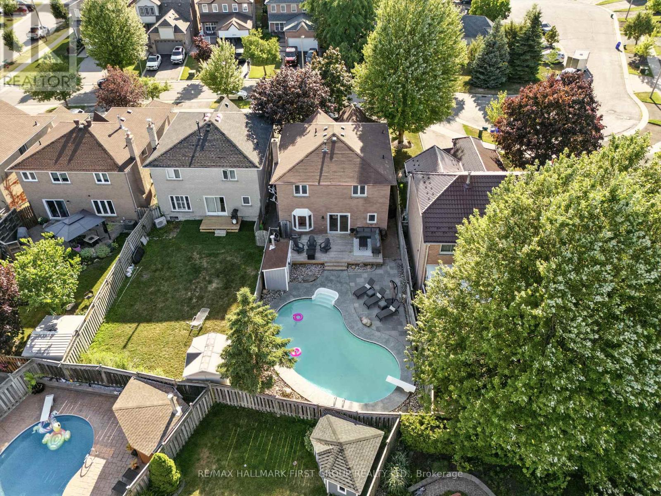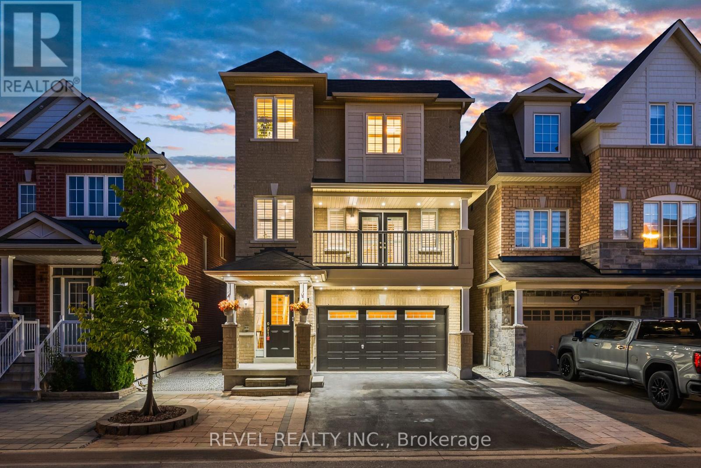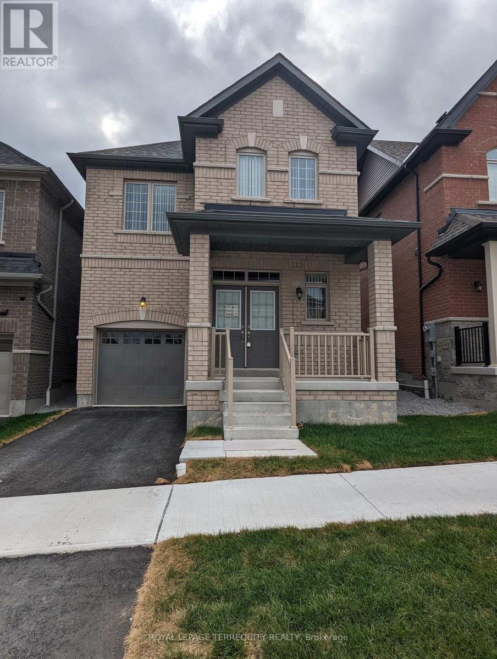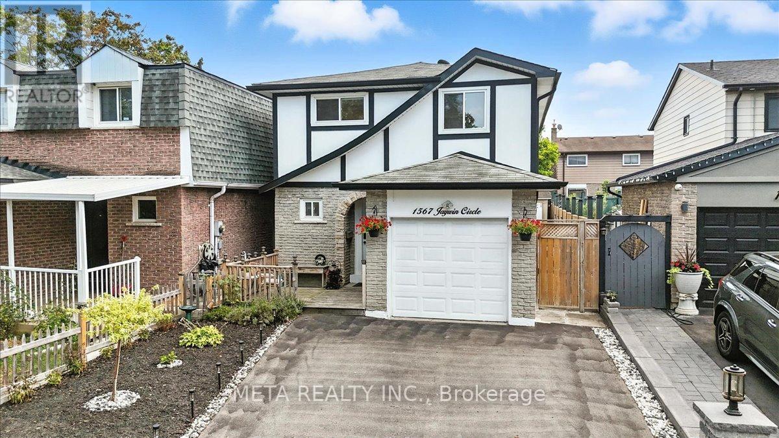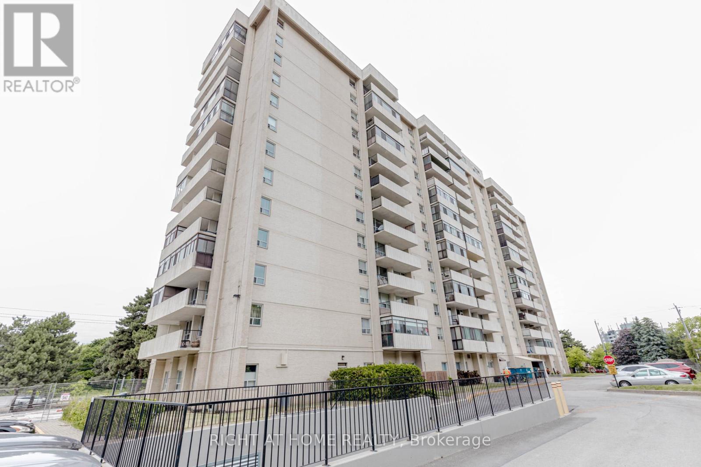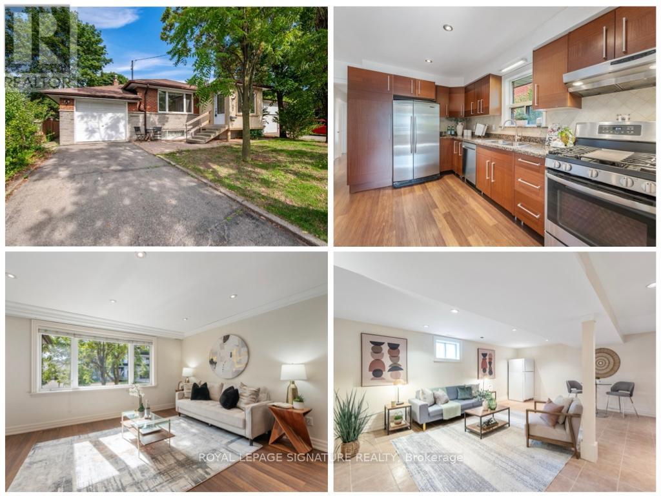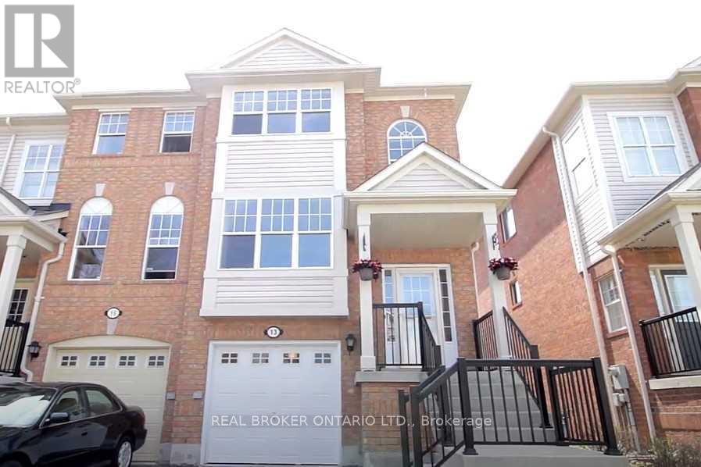
Highlights
Description
- Time on Housefulnew 1 hour
- Property typeSingle family
- Neighbourhood
- Median school Score
- Mortgage payment
Stunning freehold end-unit townhouse in the highly sought-after Rouge community in Scarborough feels just like a semi! This bright and spacious 3+1 bedroom, 3 bathroom home features a walkout basement, direct garage access, and no sidewalk, all adding to its practicality and curb appeal. Inside, enjoy a functional layout with a large eat-in kitchen, family room, and living room, all complemented by California shutters throughout, pot lights, and upgraded laminate, hardwood, and stone tile flooring. The modern kitchen and washrooms feature stone countertops, sleek finishes, and stylish details. A sun-filled primary bedroom offers a 4-piece ensuite and walk-in closet. Freshly painted and move-in ready. Additional highlights include iron picket stairs, attractive landing areas with natural light from windows, and a basement that walks out to the garage, providing excellent flexibility for extended living space or an in-law suite. Sold in as-is condition, presenting a fantastic opportunity for buyers to move in or personalize further. Close to top-rated schools such as Alvin Curling PS, John G. Diefenbaker PS, and St. Jean De Brebeuf Catholic School. Just minutes from U of T Scarborough, Rouge Park, Toronto Zoo, TTC with 24-hour service, Highway 401, shopping, dining, banks, places of worship, and the exciting upcoming community centre.This is the one you've been waiting for,dont miss out! (id:63267)
Home overview
- Cooling Central air conditioning
- Heat source Electric
- Heat type Hot water radiator heat
- Sewer/ septic Holding tank
- # total stories 2
- # parking spaces 3
- Has garage (y/n) Yes
- # full baths 2
- # half baths 1
- # total bathrooms 3.0
- # of above grade bedrooms 3
- Flooring Laminate
- Subdivision Rouge e11
- Lot size (acres) 0.0
- Listing # E12283660
- Property sub type Single family residence
- Status Active
- 3rd bedroom 3.43m X 3.18m
Level: 2nd - 2nd bedroom 3.05m X 2.62m
Level: 2nd - Primary bedroom 4.16m X 3.57m
Level: 2nd - Recreational room / games room 3.05m X 3.33m
Level: Basement - Living room 4.05m X 3.05m
Level: Main - Family room 3.44m X 3.11m
Level: Main - Eating area 2.53m X 2.3m
Level: Main - Den 3.127m X 3.25m
Level: Main - Dining room 4.05m X 3.05m
Level: Main - Kitchen 3.3m X 2.42m
Level: Main
- Listing source url Https://www.realtor.ca/real-estate/28602633/13-reindeer-drive-toronto-rouge-rouge-e11
- Listing type identifier Idx

$-2,159
/ Month

