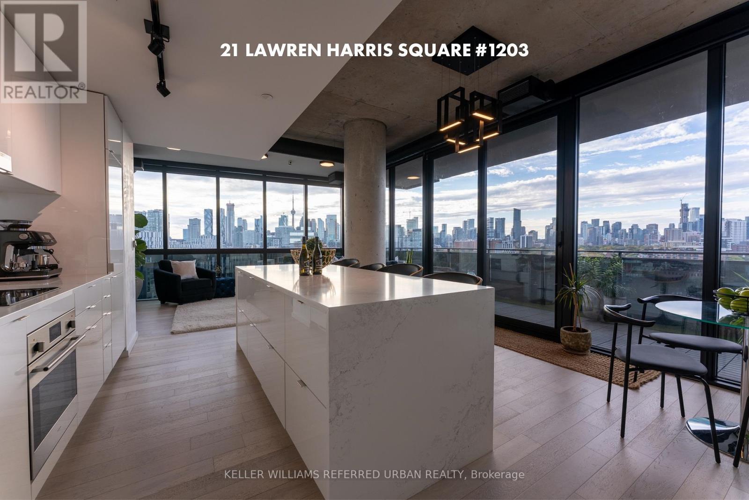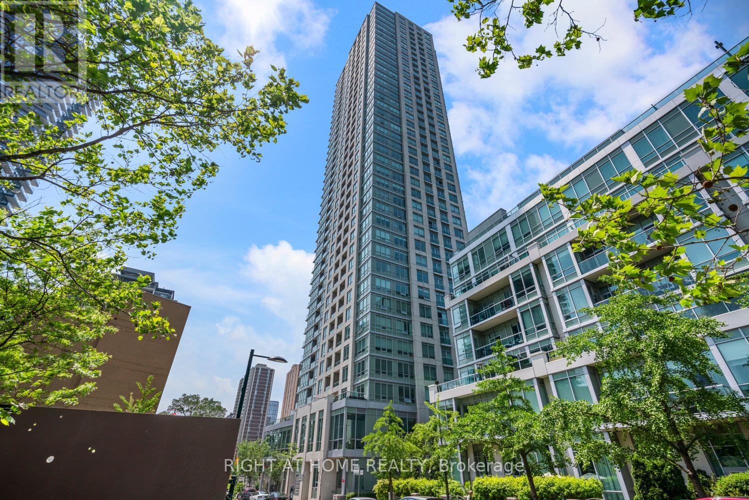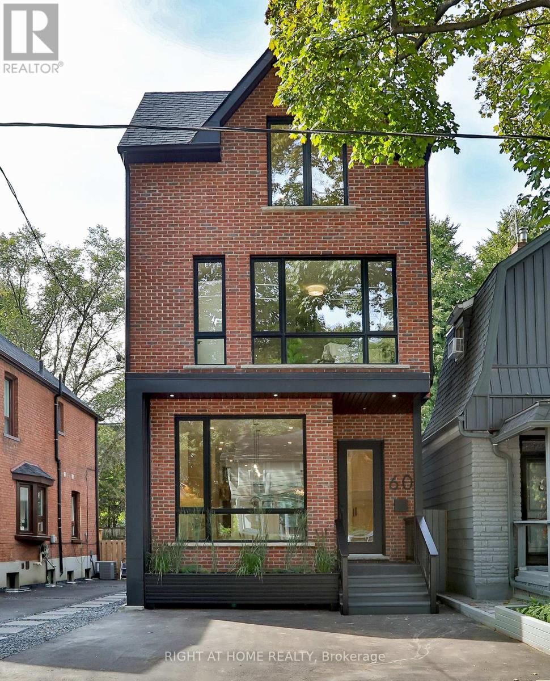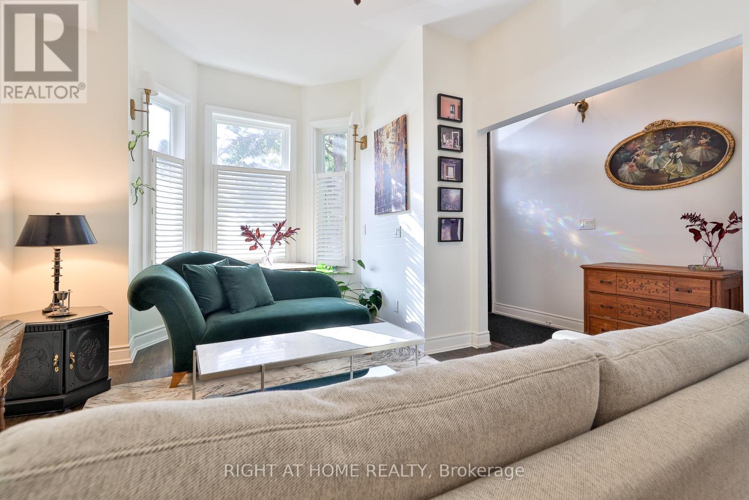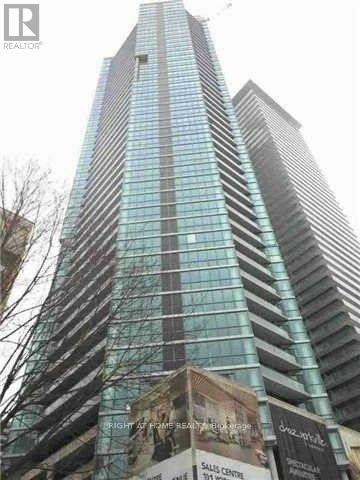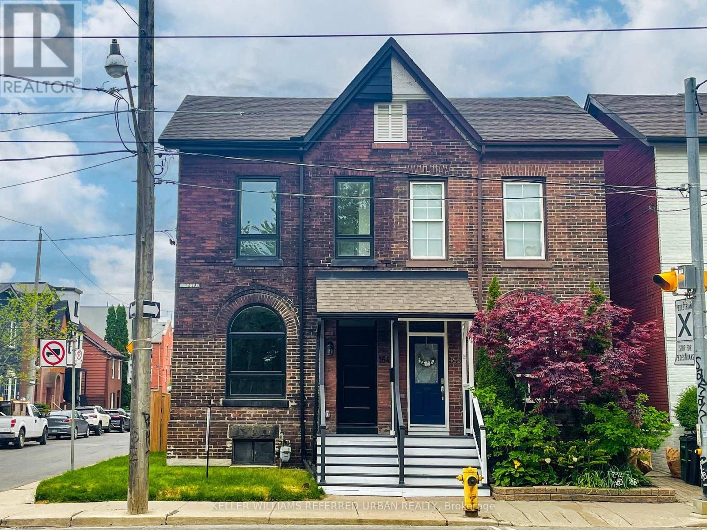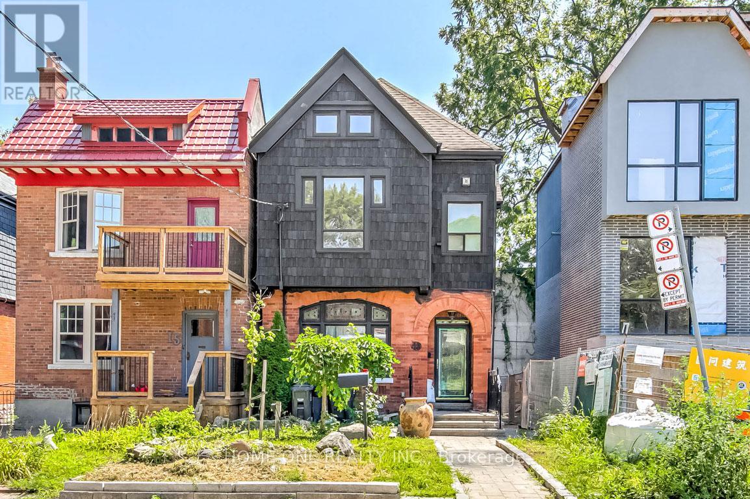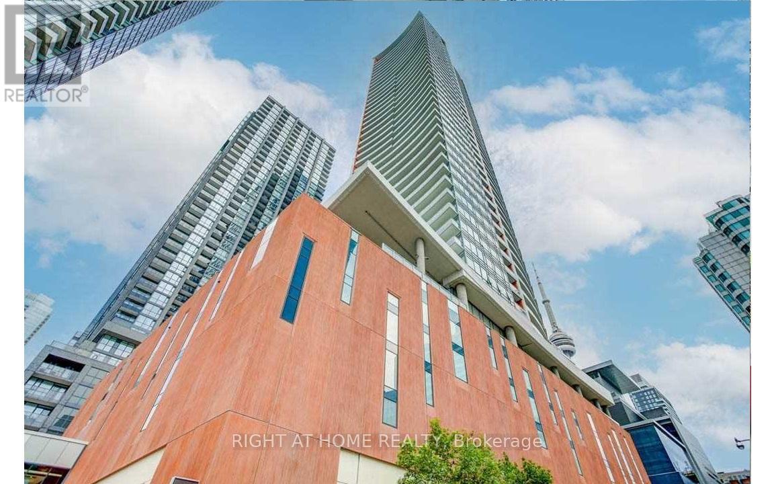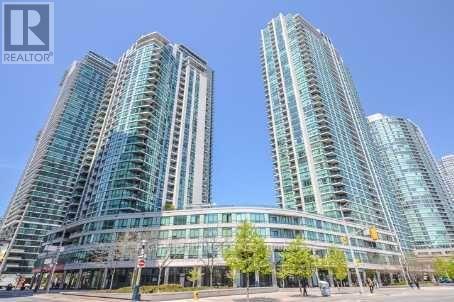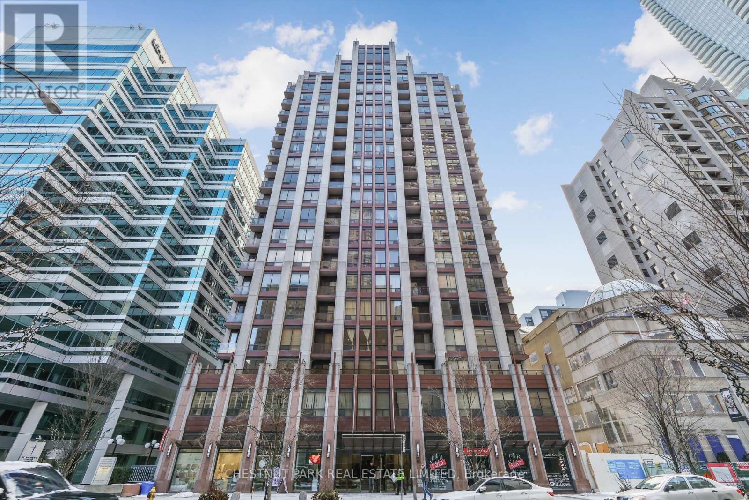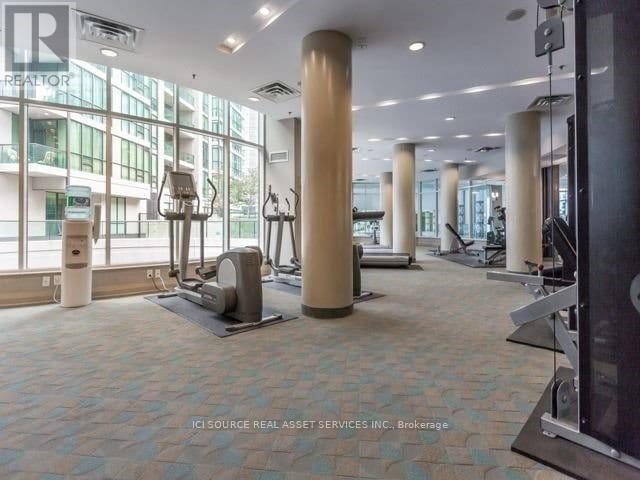- Houseful
- ON
- Toronto
- Upper Jarvis
- 906 130 Carlton St
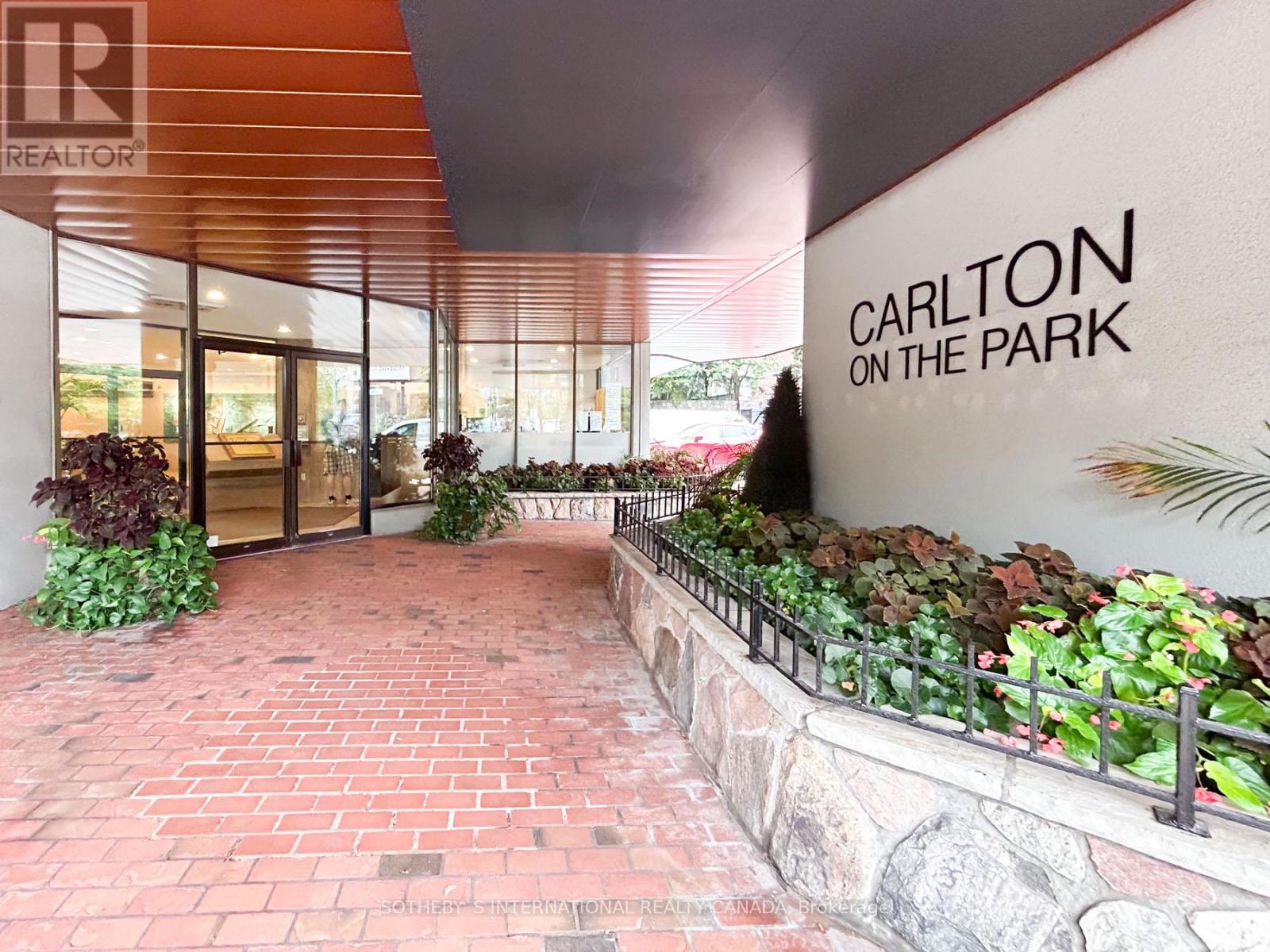
Highlights
Description
- Time on Housefulnew 11 hours
- Property typeSingle family
- Neighbourhood
- Median school Score
- Mortgage payment
Welcome to an exceptional urban oasis at Carlton on the Park, a prestigious building by Tridel located at 130 Carlton Street, Suite 906. This stunning 2,156 sq. ft. residence offers luxurious downtown living with 2 bedrooms, a den, and 2 baths. The open-concept layout connects the living, dining, and family areas, creating a versatile space perfect for intimate gatherings and large-scale entertaining. The double-sided fireplace is a stunning focal point, adding warmth and charm to both rooms. The expansive wall-to-wall windows showcase breathtaking south views of the Toronto skyline and Lake Ontario. Immerse yourself in the gourmet kitchen with ample counter space and a breakfast area, which is ideal for casual dining. The primary bedroom is a serene retreat with a luxurious 7-piece ensuite bath, a sauna, a soaking tub, a double vanity, and a walk-in closet. The second bedroom is spacious, and the versatile den can serve as a third bedroom, home office, or hobby room. "Carlton on the Park" offers exceptional amenities, including an indoor pool, fitness center, rooftop terrace, and 24-hour concierge service. Located in the heart of downtown, you're within walking distance of shops, restaurants, parks, and public transit. All-inclusive condo fees add to the convenience and ease of living in this remarkable suite. Experience the best city living in this elegant entertainer's dream home. Maintenance includes Internet and Cable TV. (id:63267)
Home overview
- Cooling Central air conditioning
- Heat source Natural gas
- Heat type Forced air
- Has pool (y/n) Yes
- # parking spaces 1
- Has garage (y/n) Yes
- # full baths 2
- # total bathrooms 2.0
- # of above grade bedrooms 3
- Flooring Hardwood, tile, carpeted
- Community features Pet restrictions, community centre
- Subdivision Cabbagetown-south st. james town
- Directions 1418943
- Lot size (acres) 0.0
- Listing # C11980614
- Property sub type Single family residence
- Status Active
- Living room 7.18m X 4.45m
Level: Flat - Eating area 2.99m X 2.28m
Level: Flat - Kitchen 2.99m X 3.02m
Level: Flat - Dining room 3.61m X 3.71m
Level: Flat - Office 3.45m X 3.45m
Level: Flat - Primary bedroom 6.22m X 3.99m
Level: Flat - Family room 5.34m X 4.04m
Level: Flat - Bedroom 6.22m X 3.45m
Level: Flat
- Listing source url Https://www.realtor.ca/real-estate/27934492/906-130-carlton-street-toronto-cabbagetown-south-st-james-town-cabbagetown-south-st-james-town
- Listing type identifier Idx

$-1,190
/ Month

