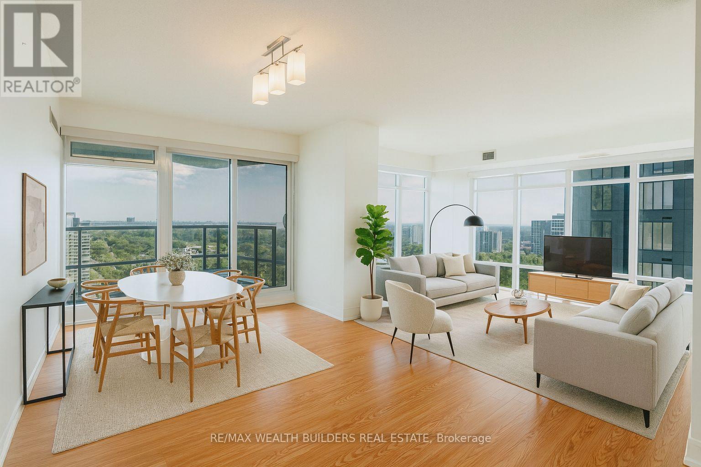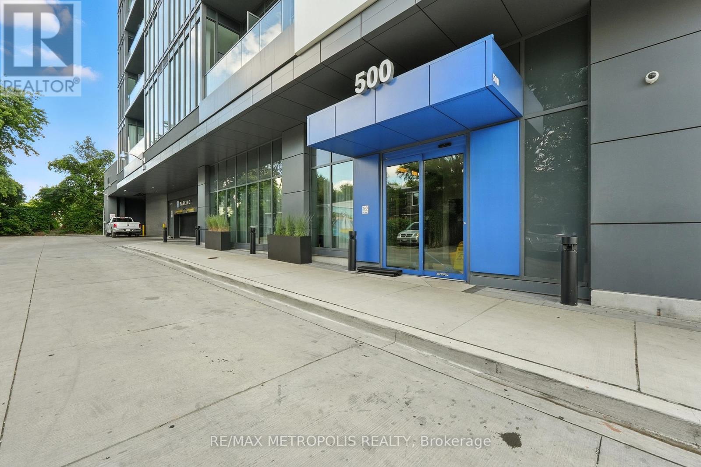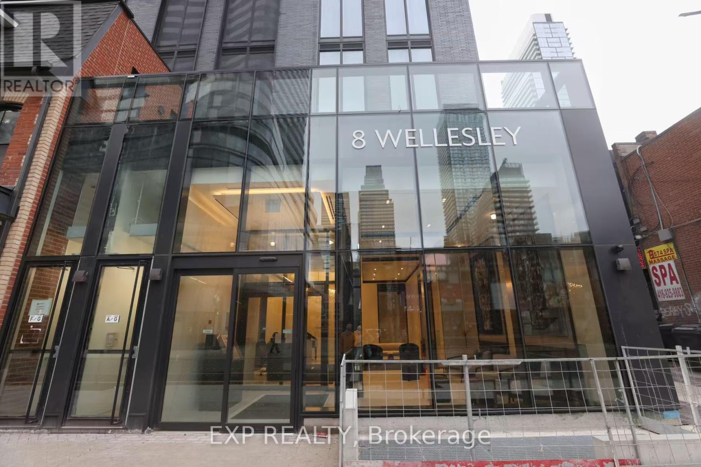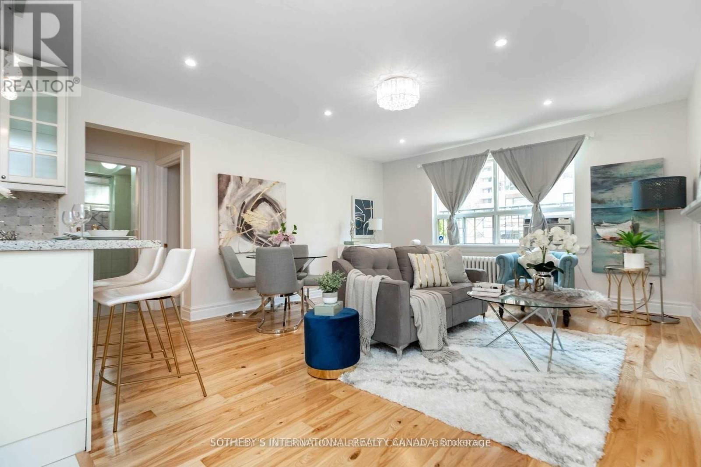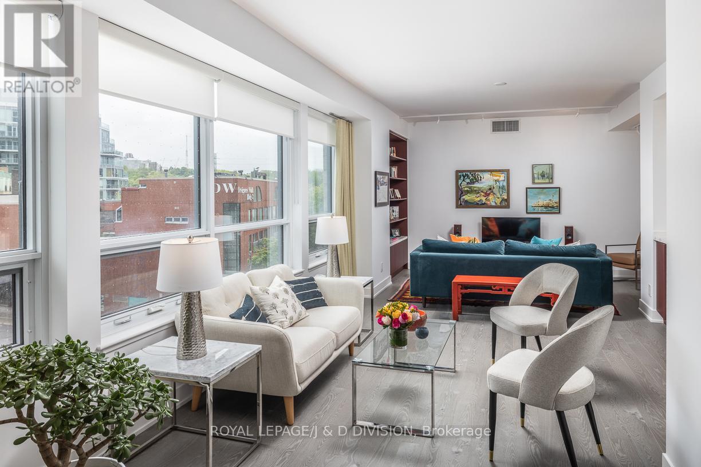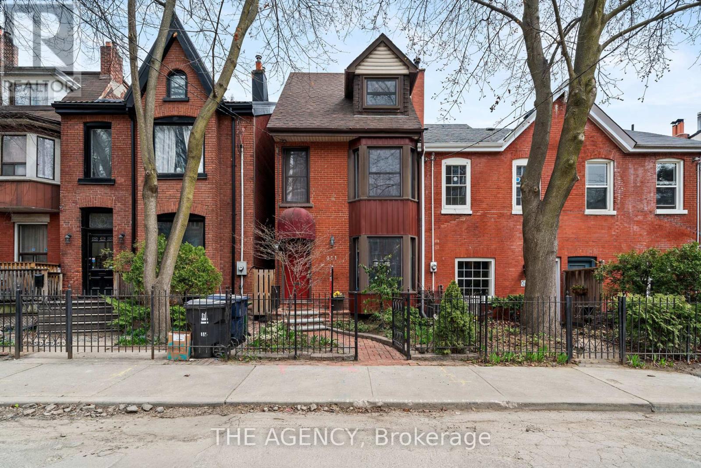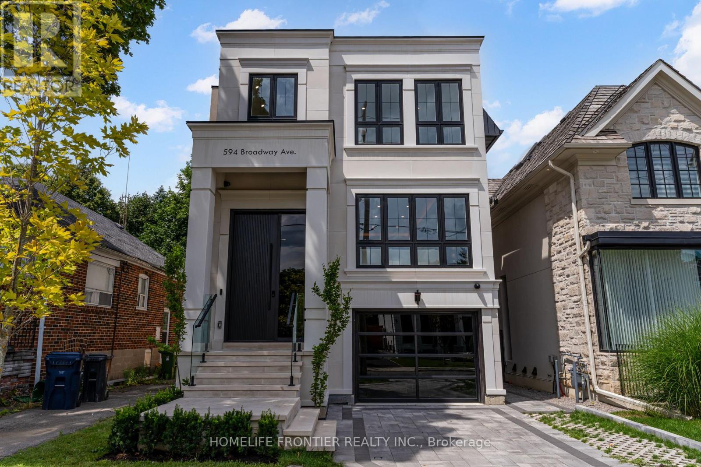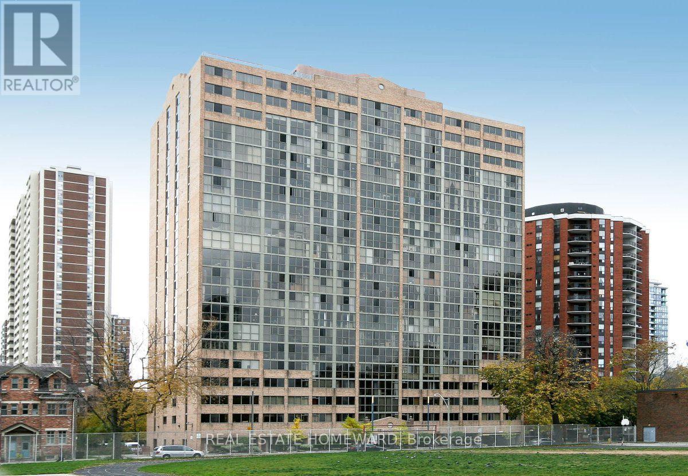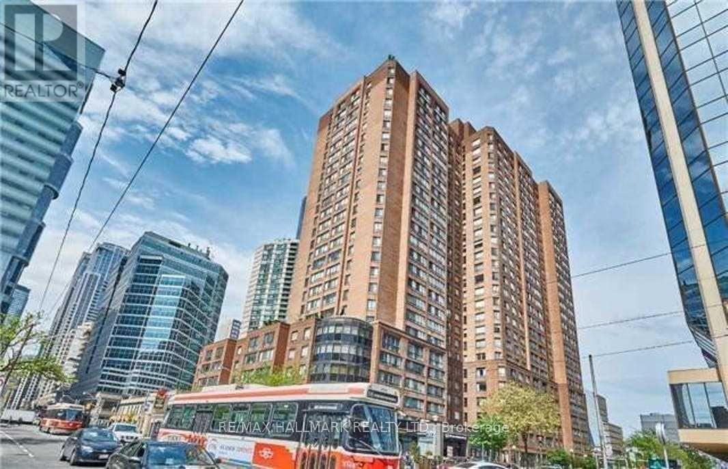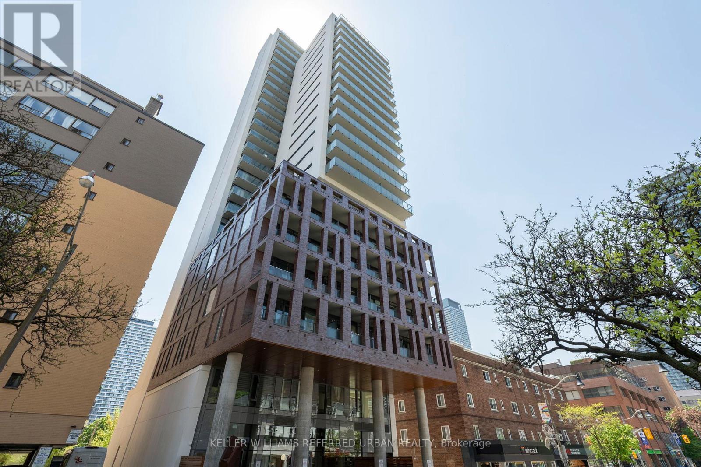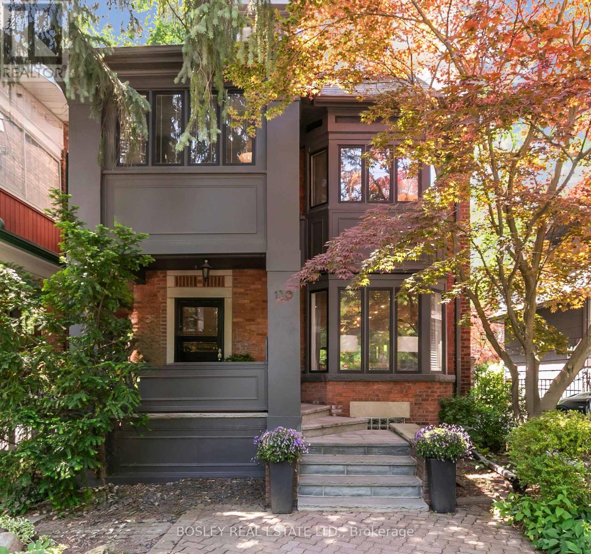
Highlights
Description
- Time on Housefulnew 3 hours
- Property typeSingle family
- Neighbourhood
- Median school Score
- Mortgage payment
Nestled in the heart of North Rosedale on one of Toronto's most iconic streets, stunning detached 4+1 bedroom, 4 bath home on a 28.5 x 128.5 ft lot is the perfect blend of sophisticated design and family friendly comfort. Thoughtfully reimagined by the current owners, the home offers exceptional flow, abundant natural light, and flexible living spaces for modern families. Main floor is a showstopper, w floor to ceiling west facing sliding door that lead to the backyard and bathes the open concept living/dining areas in sunlight throughout the day. Gorgeous hardwood floors run throughout, complementing the elegant wood-burning fireplace and the beautifully updated eat-in kitchen featuring stainless steel appliances, a breakfast bar, and exceptional storage. Perfect for entertaining, open concept dining area easily accommodates holiday gatherings or casual family dinners, while the adjacent formal living room creates a cozy and refined atmosphere. Second floor offers a primary retreat with a 5-piece ensuite, walk-in closet, and additional built-in storage. Across the hall, a second spacious bedroom with built-in storage and a home office nook is then next door to a welcoming family room, complete with a second wood-burning fireplace. The family room could easily be converted into a fifth bedroom if desired. Third floor features two more light filled, generously sized bedrooms with built-in closets that share a beautifully renovated 4-piece bathroom. Laundry area completes this upper level, adding to the homes exceptional functionality. Lower level is home to an entertainment room, ample storage and a potential bedroom. Complimented by the side entrance to the home, this space offers an ideal setup for a nanny suite or guest room. Outside, the fully fenced in private west-facing backyard features a sun soaked deck complimented by a seasonal tree canopy and an integrated stonework below. The backyard also provides convenient access to a spacious one-car garage. (id:63267)
Home overview
- Heat source Natural gas
- Heat type Radiant heat
- Sewer/ septic Sanitary sewer
- # total stories 3
- # parking spaces 1
- Has garage (y/n) Yes
- # full baths 3
- # half baths 1
- # total bathrooms 4.0
- # of above grade bedrooms 6
- Flooring Tile, hardwood, vinyl
- Subdivision Rosedale-moore park
- Lot size (acres) 0.0
- Listing # C12398634
- Property sub type Single family residence
- Status Active
- Primary bedroom 5.51m X 3.29m
Level: 2nd - 3rd bedroom 3.35m X 4.87m
Level: 2nd - Primary bedroom 5.51m X 3.29m
Level: 2nd - 5th bedroom 6.09m X 4.35m
Level: 3rd - Laundry 2.74m X 1.61m
Level: 3rd - 4th bedroom 5.21m X 4.35m
Level: 3rd - Bedroom 3.99m X 2.43m
Level: Basement - Recreational room / games room 5.45m X 2.83m
Level: Basement - Eating area 4.3m X 1.85m
Level: Ground - Dining room 6.75m X 3.07m
Level: Ground - Living room 4.96m X 3.99m
Level: Ground - Kitchen 4.96m X 2.68m
Level: Ground
- Listing source url Https://www.realtor.ca/real-estate/28851895/130-glen-road-toronto-rosedale-moore-park-rosedale-moore-park
- Listing type identifier Idx

$-8,787
/ Month

