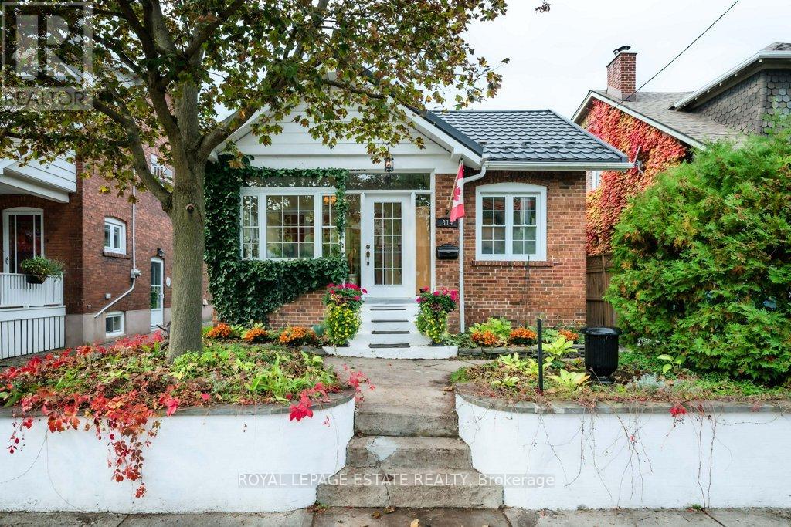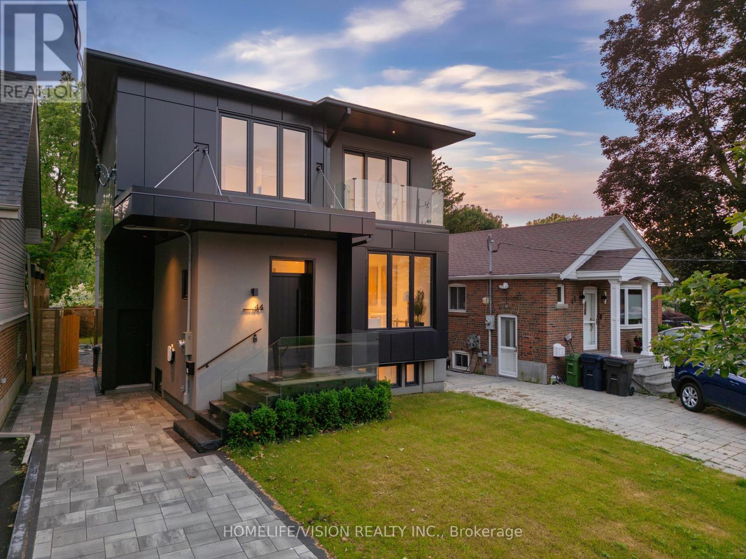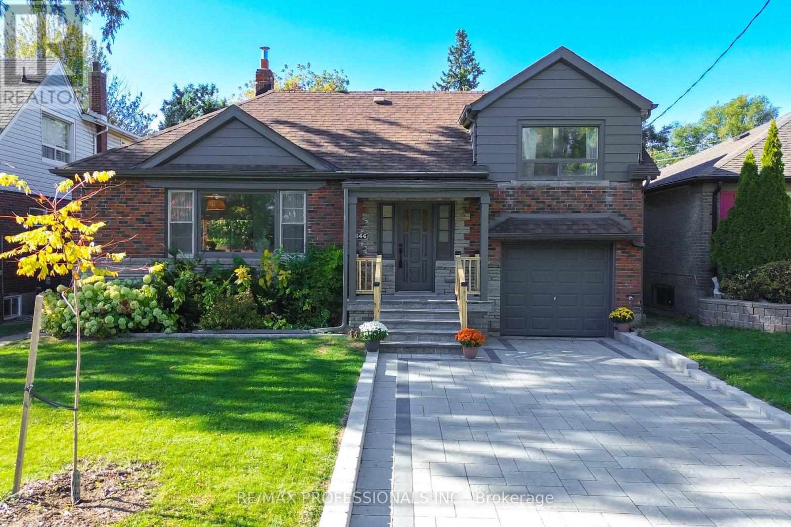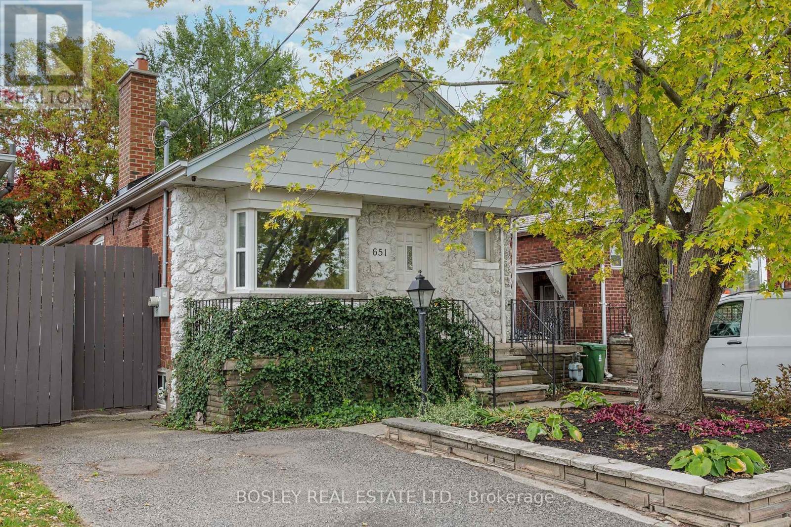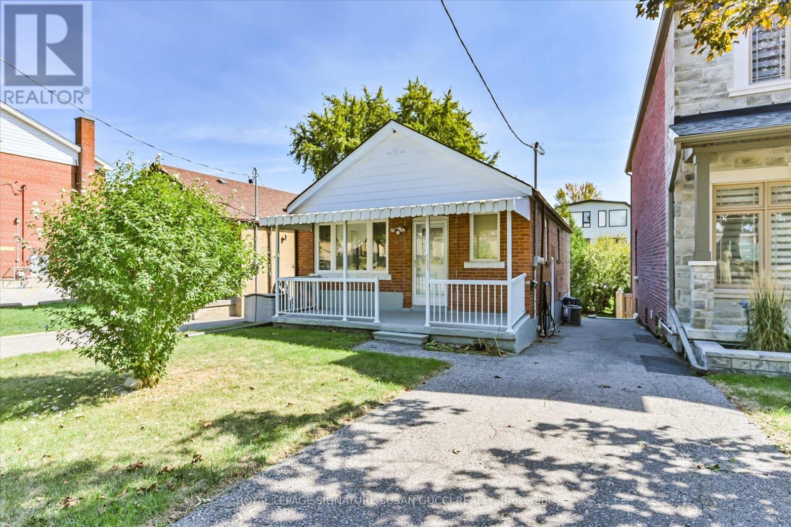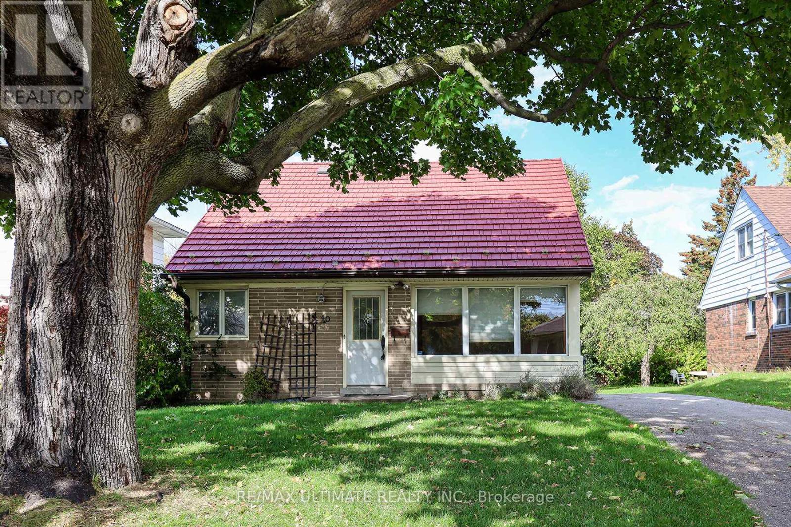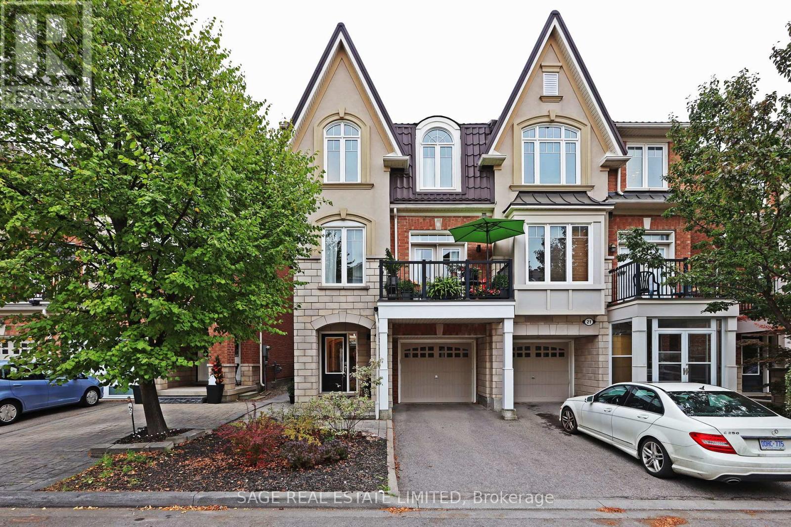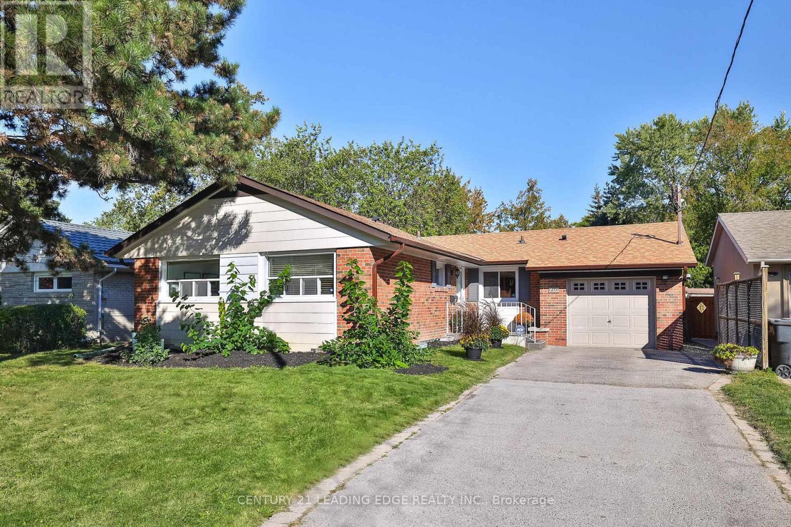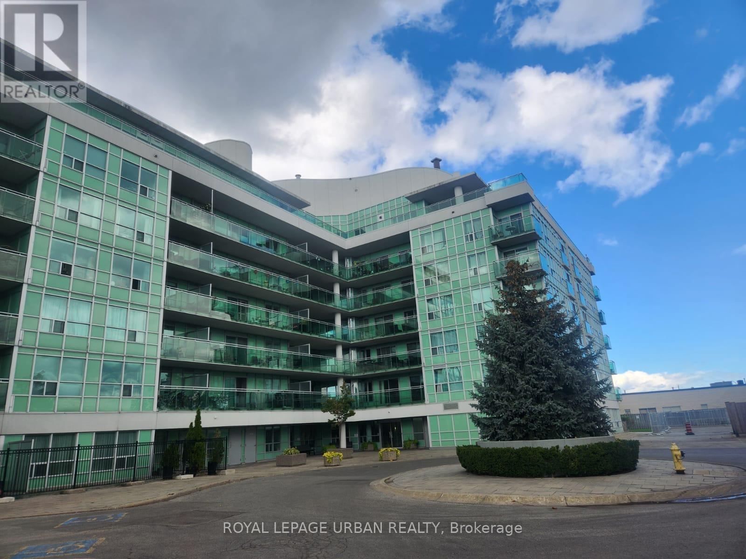- Houseful
- ON
- Toronto
- O'Connor - Parkview
- 130 Yardley Ave
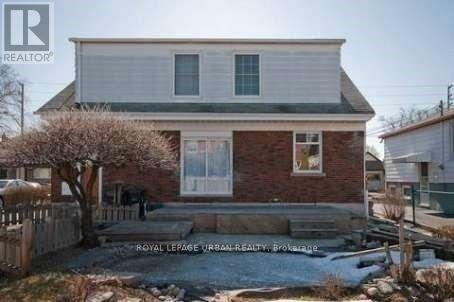
Highlights
This home is
34%
Time on Houseful
14 hours
School rated
6.1/10
Toronto
11.67%
Description
- Time on Housefulnew 14 hours
- Property typeSingle family
- Neighbourhood
- Median school Score
- Mortgage payment
*** Severance Has Been Granted For Two Homes*** Calling All First Time Home Buyers, Builders & Investors - The Search For The Perfect Property Ends Here. Fantastic Family Home On A Premium 50 X 100 Foot Lot. Tons Of Specs: Custom Kitchen W/Massive 6 Foot Quartz Island W/Breakfast Bar & Stainless Applcs. Walk-Out To Deck & Private Yard. Hardwood Floors, Porcelain Tiles. Main Floor Laundry Room & 2Pc Powder Room. Custom Built Detached Garage W/Tons Of Storage. Sep Entrance To 1 Bed Nanny Suite W/Reno'd Kit & Custom Zen Bath.Extras: Inclusions: 2 Fridges, 2 Stoves, B/I Dishwasher, Microwave, Hood Fan, Washer, Dryer, Elf's, Window Coverings. Hot Water Tank. Gb&E. Cac. Gdo + Remotes. Here's Your Opportunity to Build Your Dream Home! (id:63267)
Home overview
Amenities / Utilities
- Cooling Central air conditioning
- Heat source Natural gas
- Heat type Forced air
- Sewer/ septic Sanitary sewer
Exterior
- # total stories 2
- # parking spaces 5
- Has garage (y/n) Yes
Interior
- # full baths 2
- # half baths 1
- # total bathrooms 3.0
- # of above grade bedrooms 5
- Flooring Tile, hardwood, porcelain tile
Location
- Subdivision O'connor-parkview
Overview
- Lot size (acres) 0.0
- Listing # E12471181
- Property sub type Single family residence
- Status Active
Rooms Information
metric
- 2nd bedroom Measurements not available
Level: 2nd - 3rd bedroom Measurements not available
Level: 2nd - Primary bedroom Measurements not available
Level: 2nd - Bedroom Measurements not available
Level: Basement - Kitchen Measurements not available
Level: Basement - Great room Measurements not available
Level: Basement - 4th bedroom Measurements not available
Level: Main - Living room Measurements not available
Level: Main - Eating area Measurements not available
Level: Main - Kitchen Measurements not available
Level: Main - Dining room Measurements not available
Level: Main
SOA_HOUSEKEEPING_ATTRS
- Listing source url Https://www.realtor.ca/real-estate/29008680/130-yardley-avenue-toronto-oconnor-parkview-oconnor-parkview
- Listing type identifier Idx
The Home Overview listing data and Property Description above are provided by the Canadian Real Estate Association (CREA). All other information is provided by Houseful and its affiliates.

Lock your rate with RBC pre-approval
Mortgage rate is for illustrative purposes only. Please check RBC.com/mortgages for the current mortgage rates
$-3,597
/ Month25 Years fixed, 20% down payment, % interest
$
$
$
%
$
%

Schedule a viewing
No obligation or purchase necessary, cancel at any time

