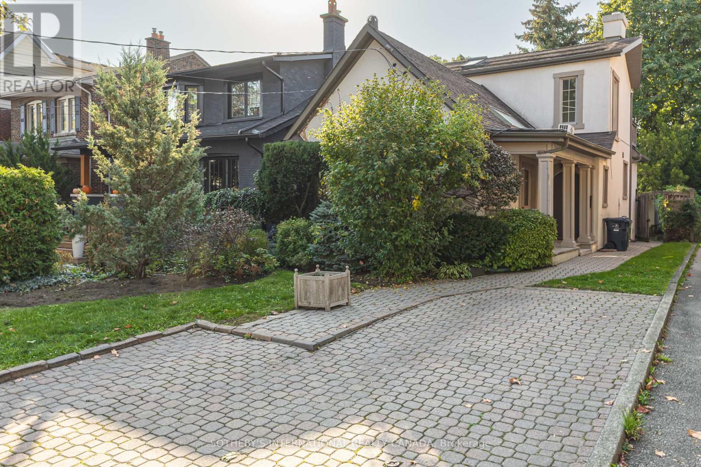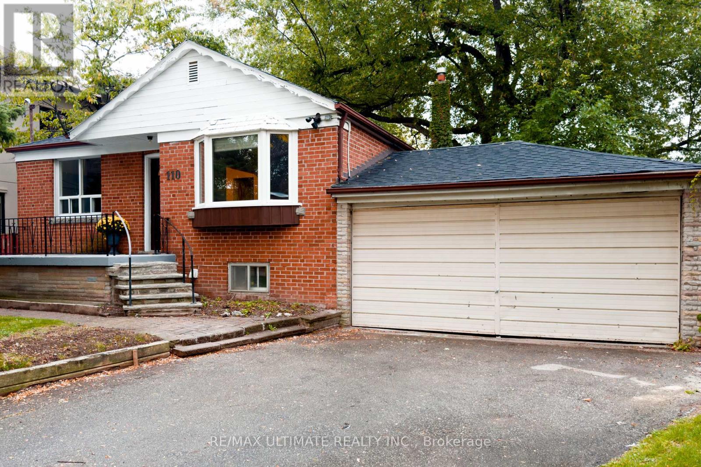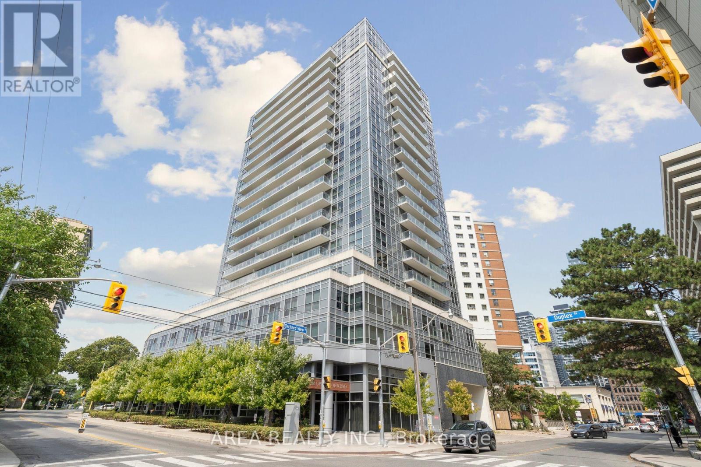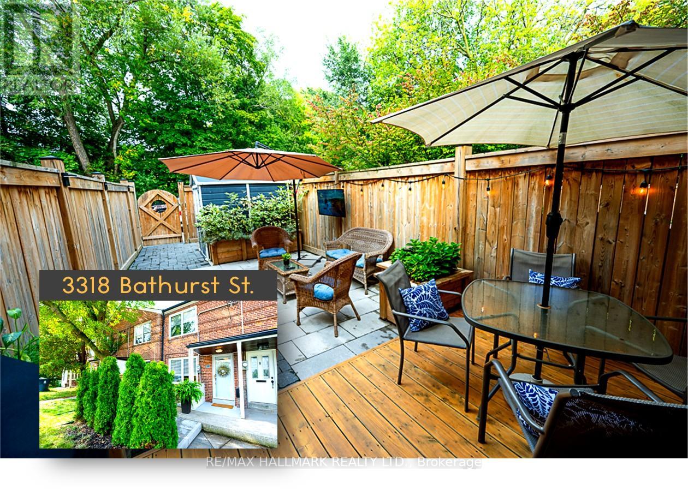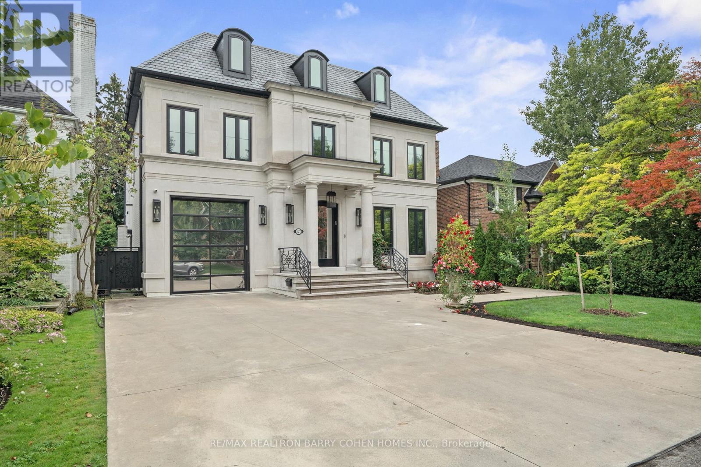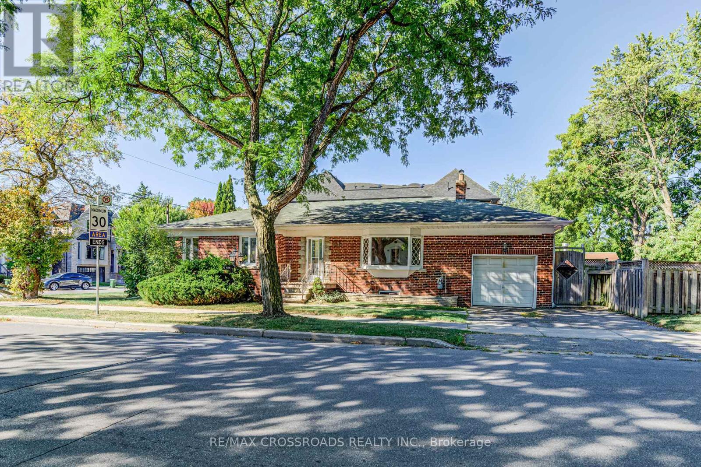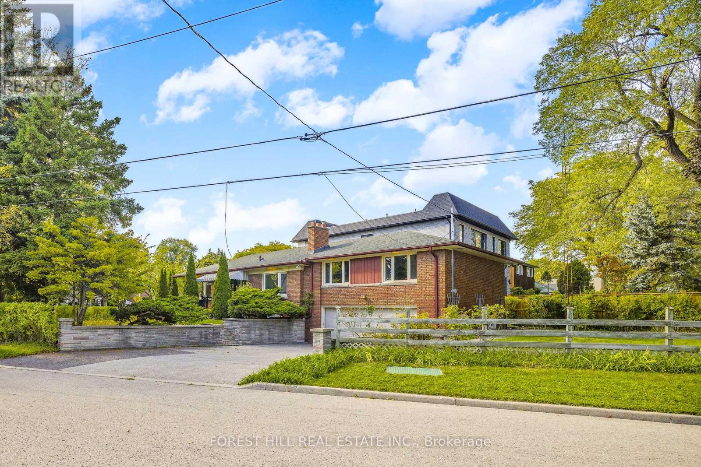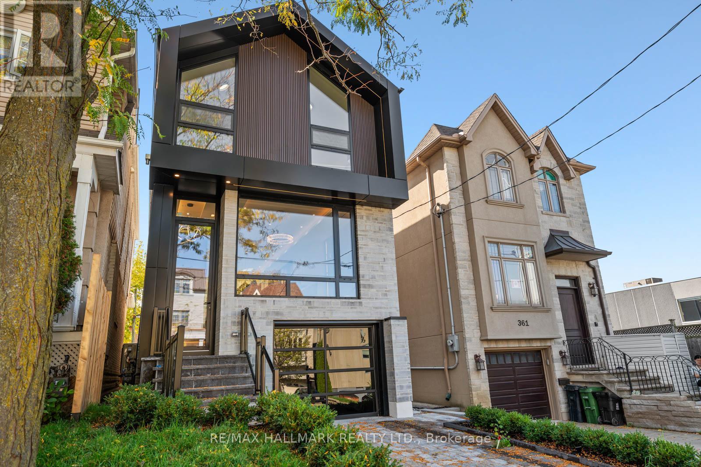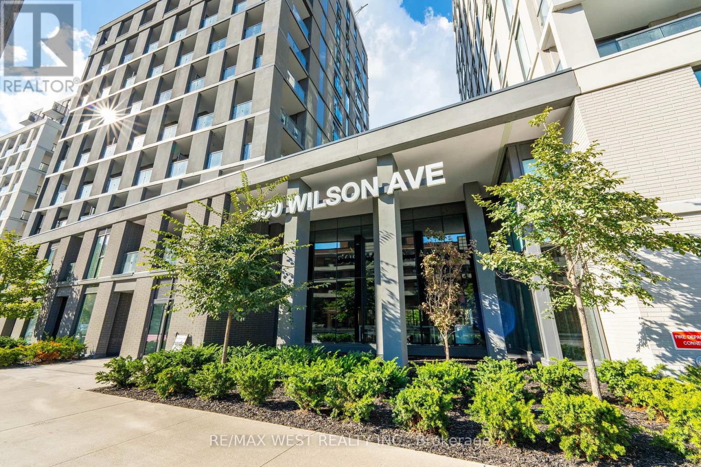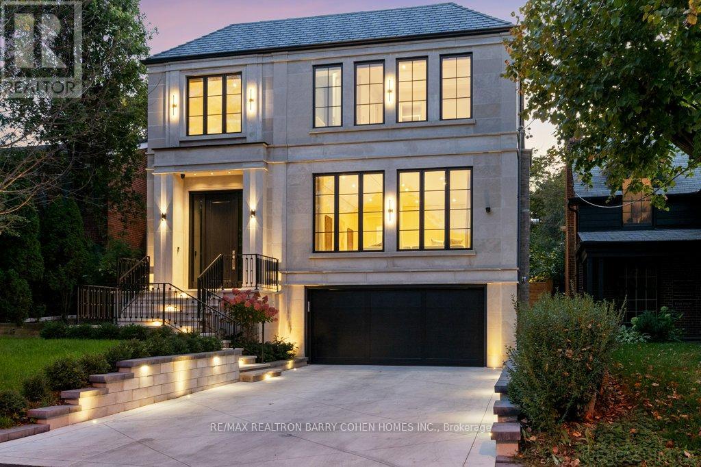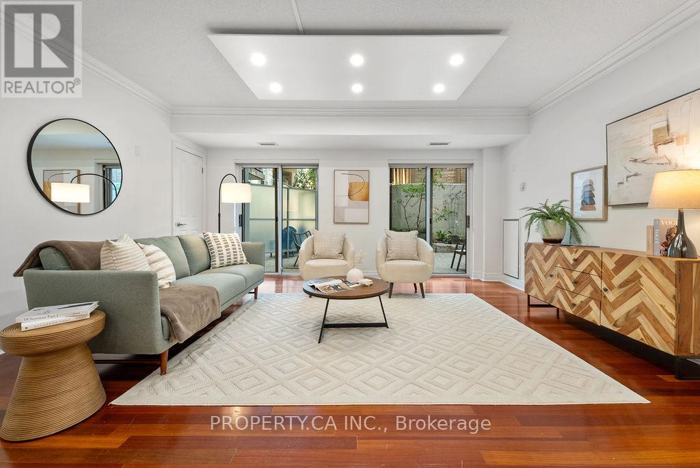- Houseful
- ON
- Toronto
- York Mills
- 130 York Mills Rd
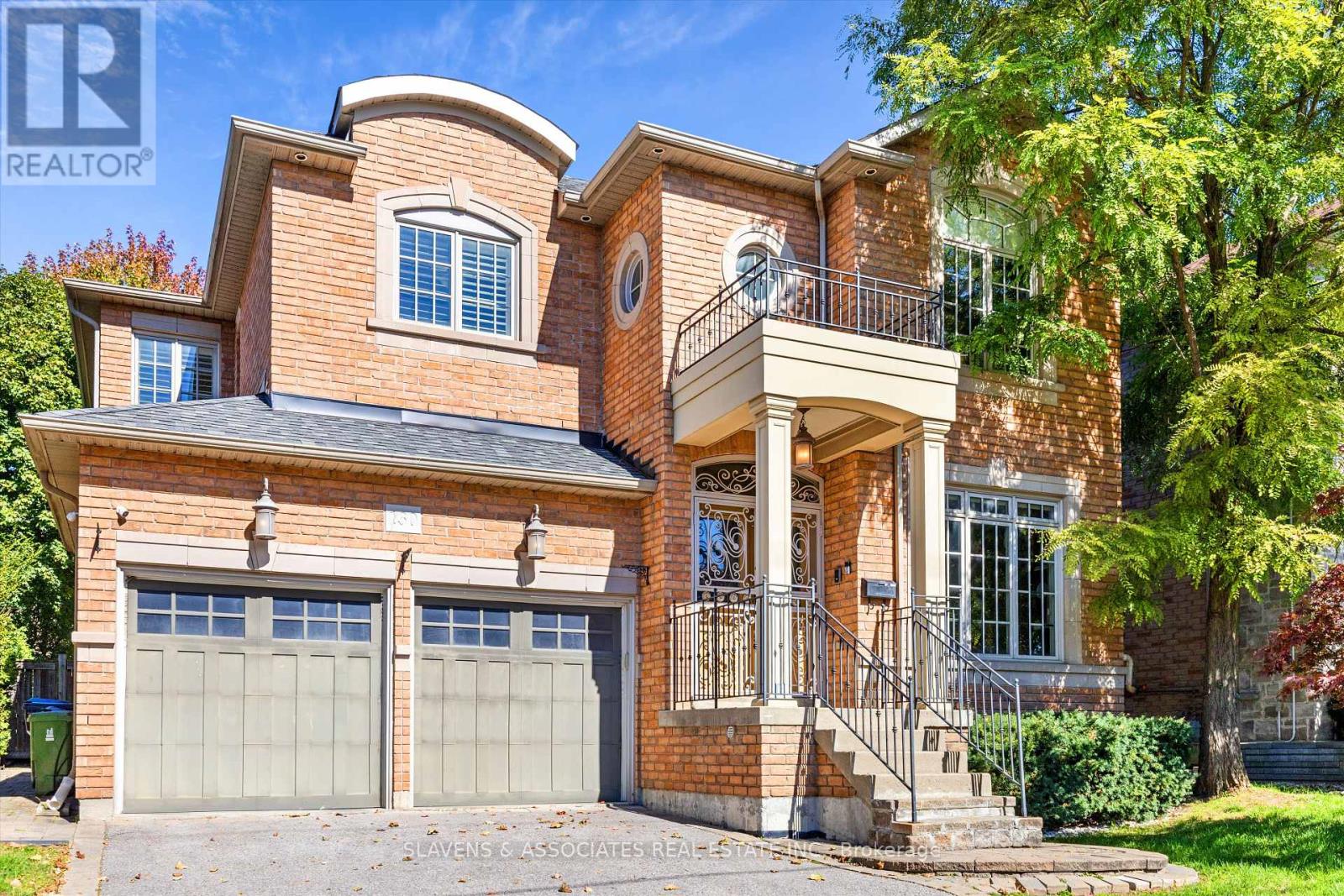
Highlights
Description
- Time on Housefulnew 9 hours
- Property typeSingle family
- Neighbourhood
- Median school Score
- Mortgage payment
This custom-built residence in prestigious St. Andrew's blends luxury with warmth, offering a rare opportunity for the perfect family retreat. Designed with a functional and purposeful layout, this home creates a welcoming and harmonious atmosphere. The gourmet kitchen features an oversized granite island and top-quality built-in appliances - ideal ensuring efficiency and performance. Designed for prosperity and balance in mind, this home offers a natural flow between living spaces. Each of the four spacious bedrooms includes a private ensuite and large closet space, ensuring comfort and privacy for all family members. The finished basement provides a generous recreation space, perfect for gatherings, play, or relaxation. Spacious two-car garage, conveniently accessible directly from inside the house. Beautifully landscaped front and back yards add serenity to the setting, while proximity to Owen Public School, St. Andrew Junior High, shopping, transit, and amenities ensures daily convenience. (id:63267)
Home overview
- Cooling Central air conditioning
- Heat source Natural gas
- Heat type Forced air
- Sewer/ septic Sanitary sewer
- # total stories 2
- Fencing Fenced yard
- # parking spaces 4
- Has garage (y/n) Yes
- # full baths 5
- # half baths 1
- # total bathrooms 6.0
- # of above grade bedrooms 5
- Flooring Marble, hardwood, carpeted, ceramic
- Subdivision St. andrew-windfields
- Lot desc Lawn sprinkler
- Lot size (acres) 0.0
- Listing # C12448795
- Property sub type Single family residence
- Status Active
- 4th bedroom 5.08m X 3.68m
Level: 2nd - Primary bedroom 4.35m X 5.8m
Level: 2nd - 3rd bedroom 5.2m X 3.34m
Level: 2nd - 2nd bedroom 3.4m X 4.45m
Level: 2nd - Recreational room / games room 6.2m X 7.32m
Level: Basement - Utility 1.7m X 2.32m
Level: Basement - Study 5.35m X 3.7m
Level: Basement - Kitchen 4.95m X 2.9m
Level: Main - Family room 4.95m X 5.2m
Level: Main - Living room 7.65m X 3.35m
Level: Main - Dining room 7.65m X 3.35m
Level: Main - Office 3.05m X 3.35m
Level: Main - Laundry 2.55m X 3.05m
Level: Main - Mudroom 2.55m X 3.05m
Level: Main
- Listing source url Https://www.realtor.ca/real-estate/28960126/130-york-mills-road-toronto-st-andrew-windfields-st-andrew-windfields
- Listing type identifier Idx

$-7,968
/ Month

