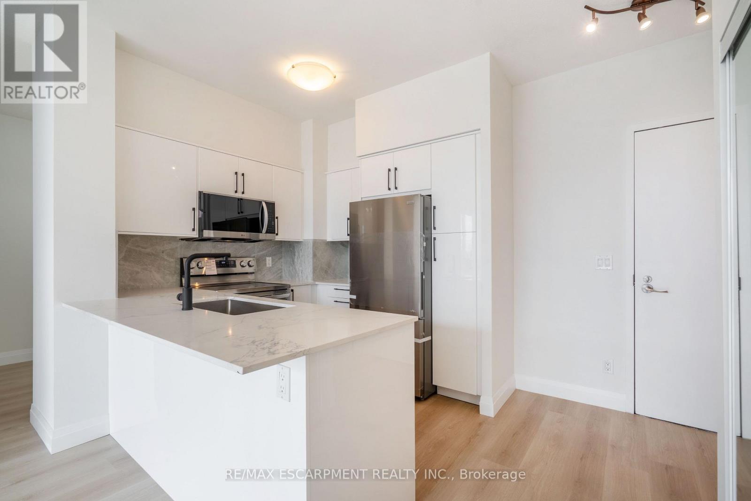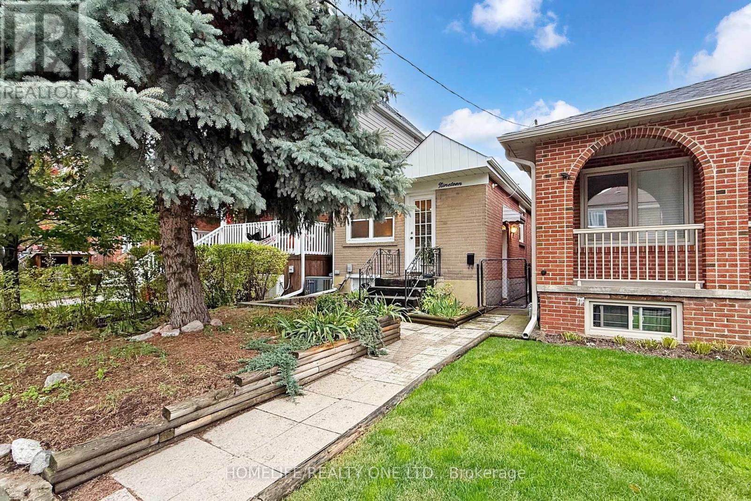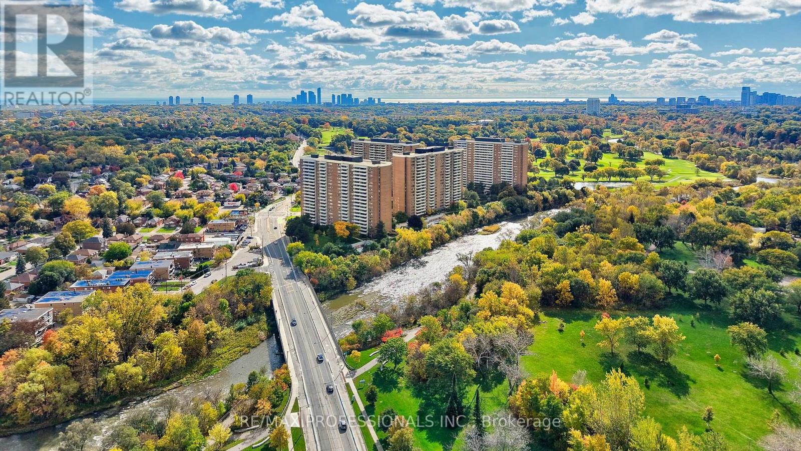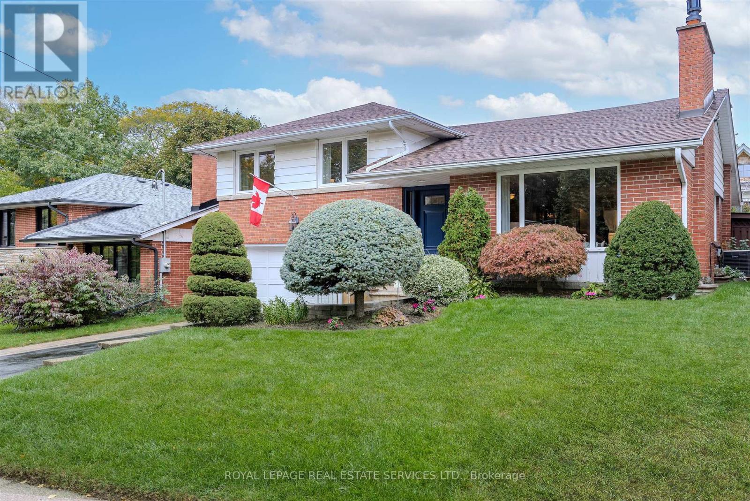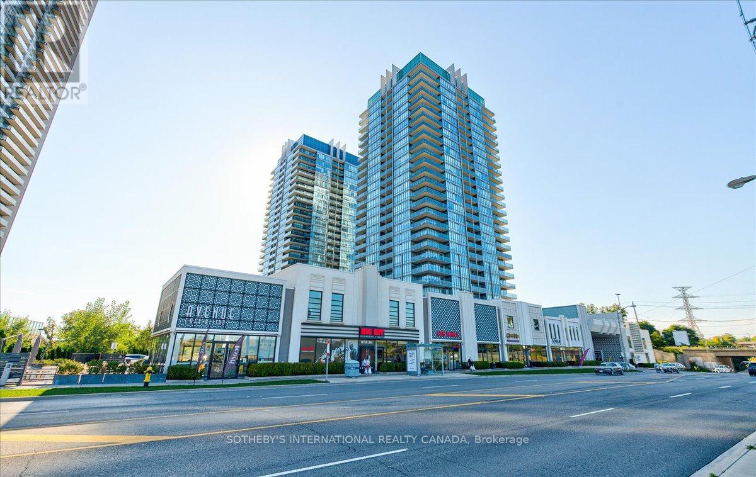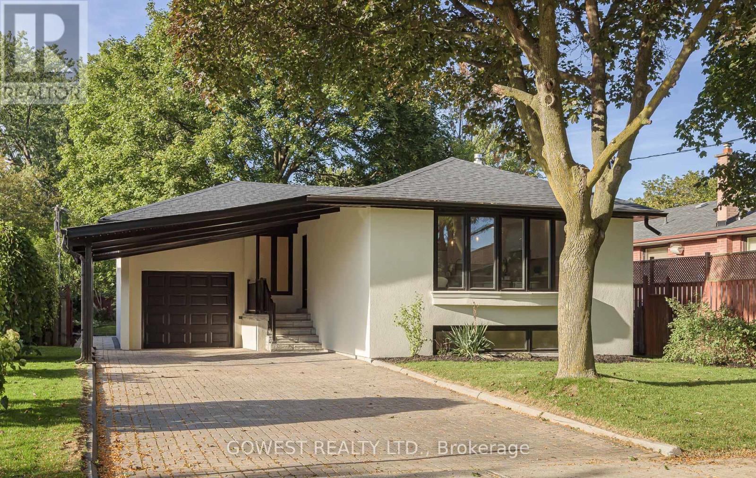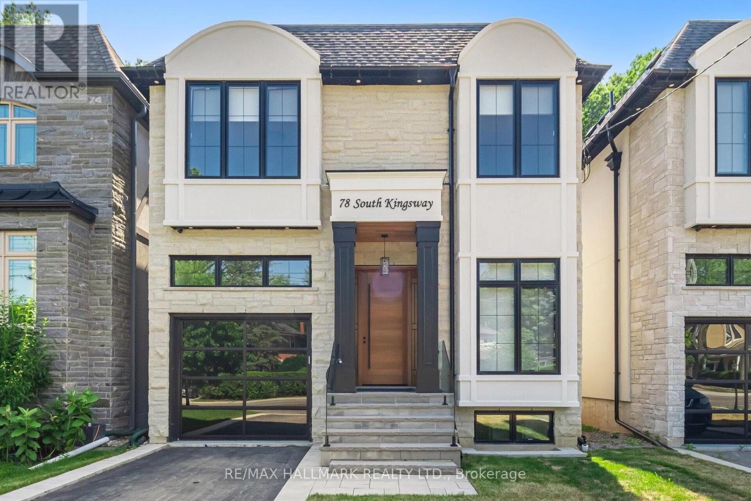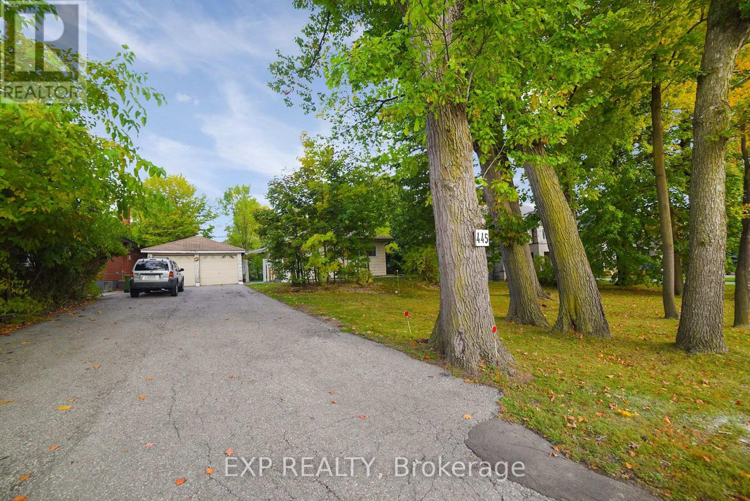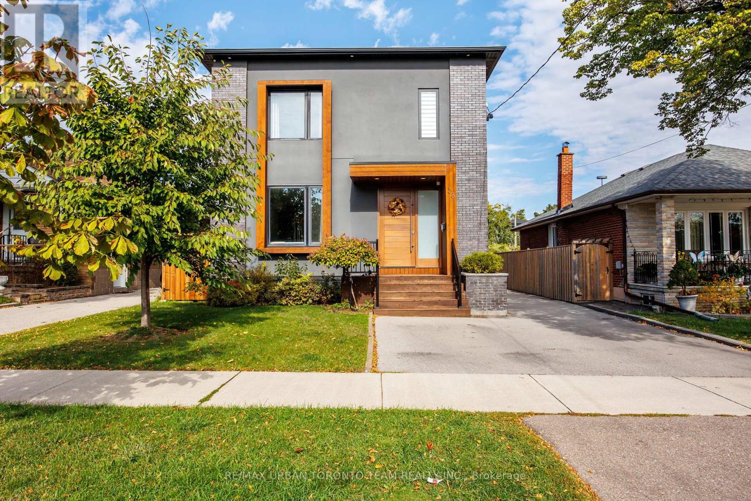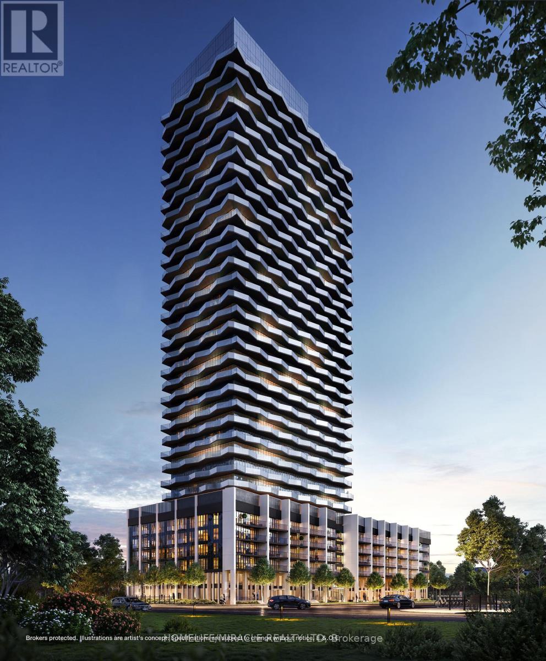- Houseful
- ON
- Toronto
- Islington-City Centre West
- 304 1300 Islington Ave
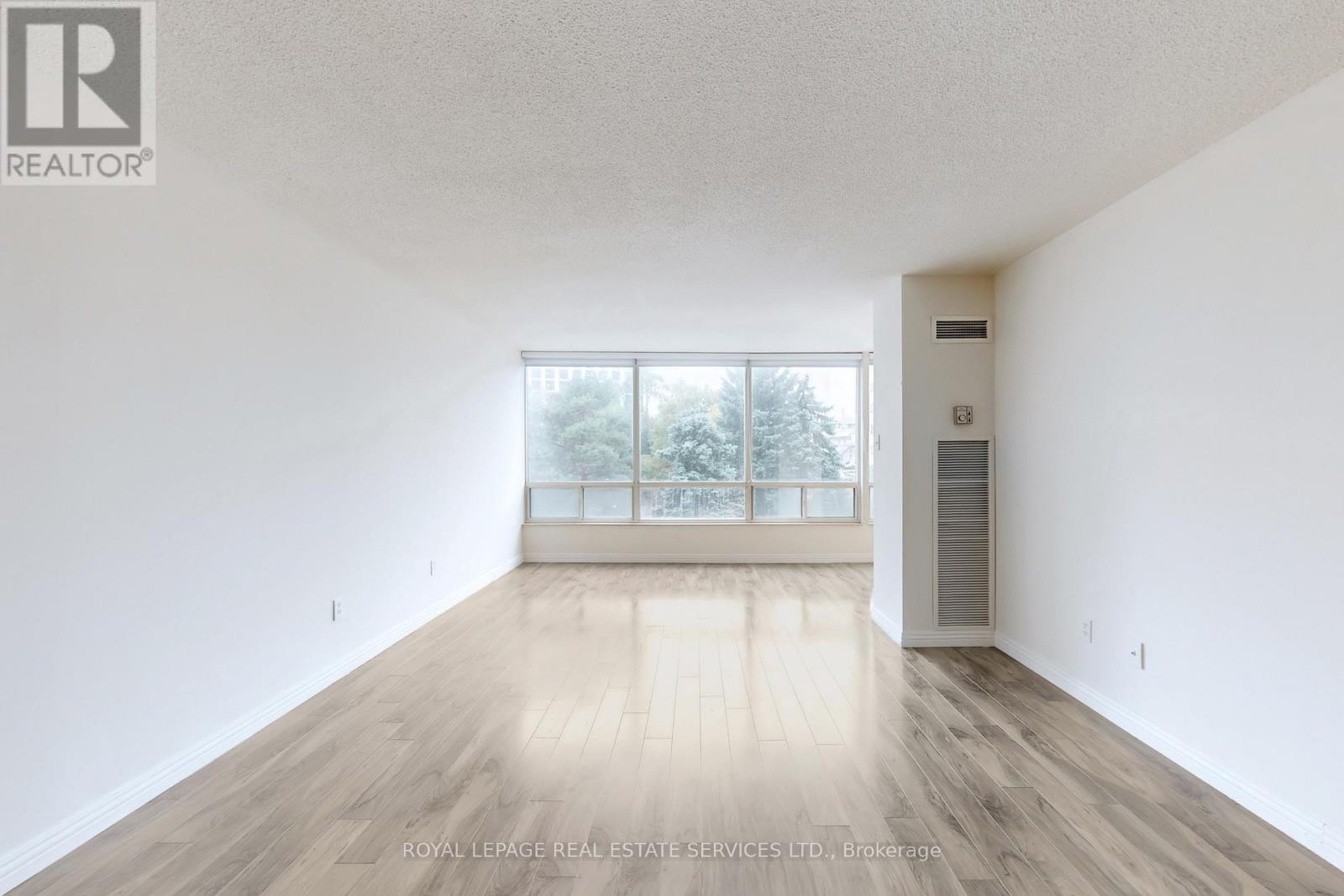
Highlights
Description
- Time on Houseful27 days
- Property typeSingle family
- Neighbourhood
- Median school Score
- Mortgage payment
This bright and spacious 1,352 sq.ft suite in the highly sought-after Barclay Terrace offers incredible value with two separate (non-tandem) parking spaces included. Enjoy a light-filled living room with a full window sitting/desk area and custom solar privacy blinds, an open-concept kitchen and breakfast area with serene views of trees, tennis courts, and the garden. The large primary bedroom features a walk-through closet leading to a 4-piece ensuite with a separate walk-in shower. You'll also find a pretty guest bath, walk-in storage room, and a well-designed layout with a great flow. Your monthly maintenance fee is all-inclusive-covering heat, hydro, water, cable TV, internet, central air conditioning, building insurance , and access to top-notch amenities. Barclay Terrace residents enjoy a pool, jacuzzi, gym, tennis, squash and racquet courts, party/meeting room, 24-hour concierge, guest parking, and beautifully landscaped gardens and patios. Just a 10-minute walk to Bloor/Islington subway for a quick and easy commute. This is your chance to own in one of Etobicoke's most desirable communities with rare two-car parking! (id:63267)
Home overview
- Cooling Central air conditioning
- Heat source Natural gas
- Heat type Forced air
- # parking spaces 2
- Has garage (y/n) Yes
- # full baths 1
- # half baths 1
- # total bathrooms 2.0
- # of above grade bedrooms 2
- Flooring Ceramic, laminate
- Community features Pets not allowed
- Subdivision Islington-city centre west
- Directions 2065799
- Lot size (acres) 0.0
- Listing # W12422678
- Property sub type Single family residence
- Status Active
- Primary bedroom 4.9m X 4.9m
Level: Main - 2nd bedroom 4.39m X 2.36m
Level: Main - Dining room 4.17m X 3.35m
Level: Main - Eating area 2.95m X 2.57m
Level: Main - Foyer 2.08m X 1.52m
Level: Main - Living room 8.48m X 3.94m
Level: Main - Kitchen 3.68m X 2.57m
Level: Main
- Listing source url Https://www.realtor.ca/real-estate/28904234/304-1300-islington-avenue-toronto-islington-city-centre-west-islington-city-centre-west
- Listing type identifier Idx

$-549
/ Month

