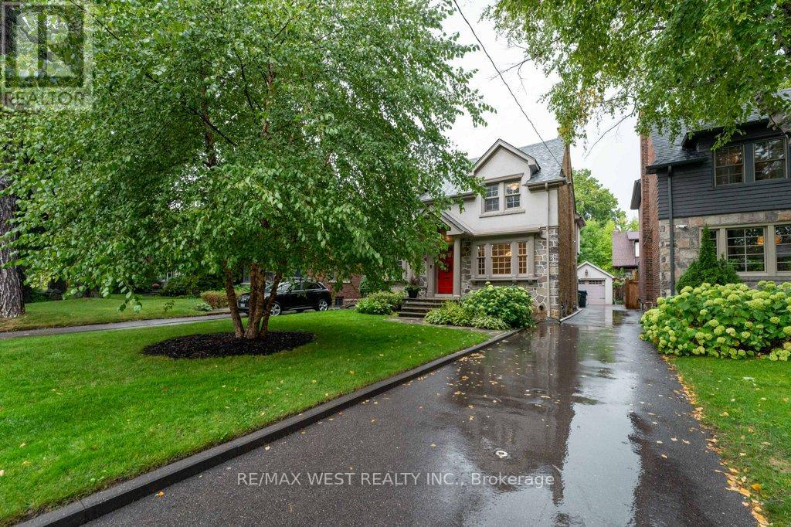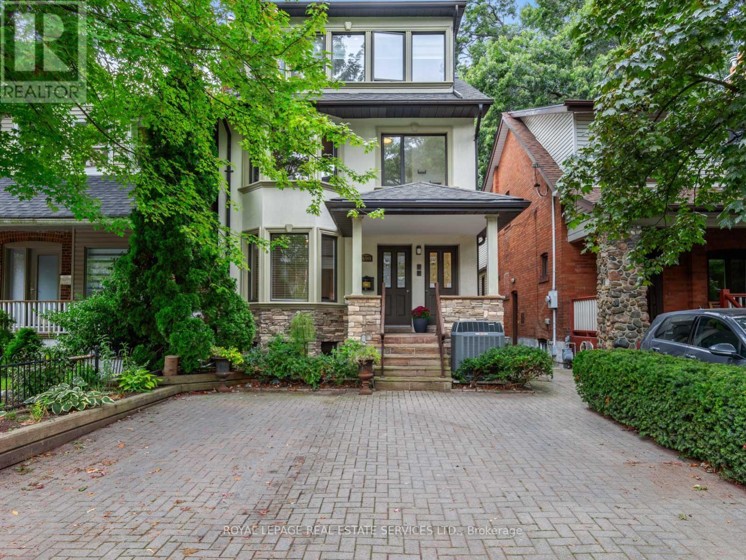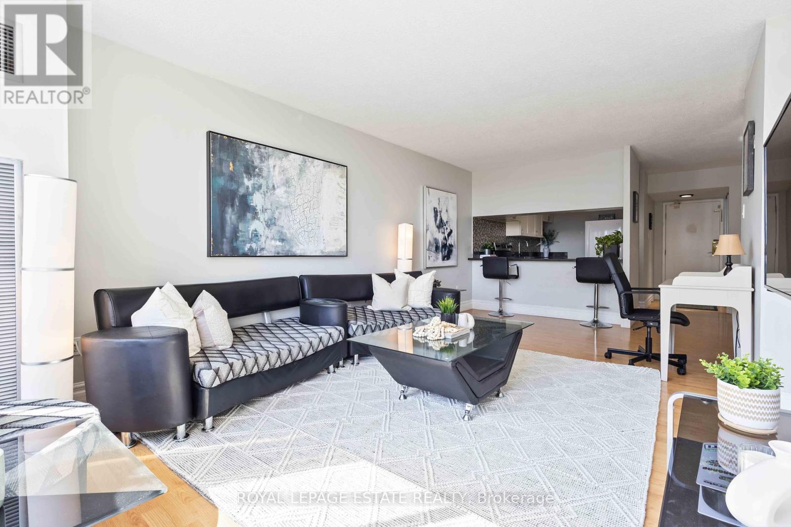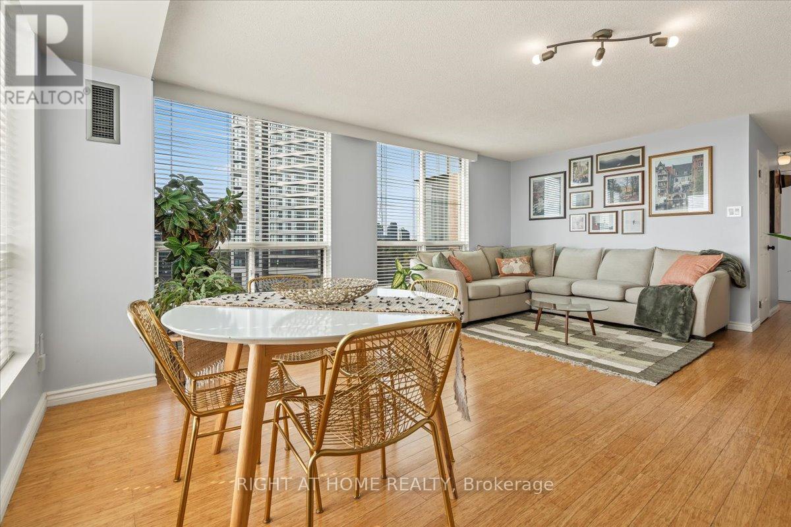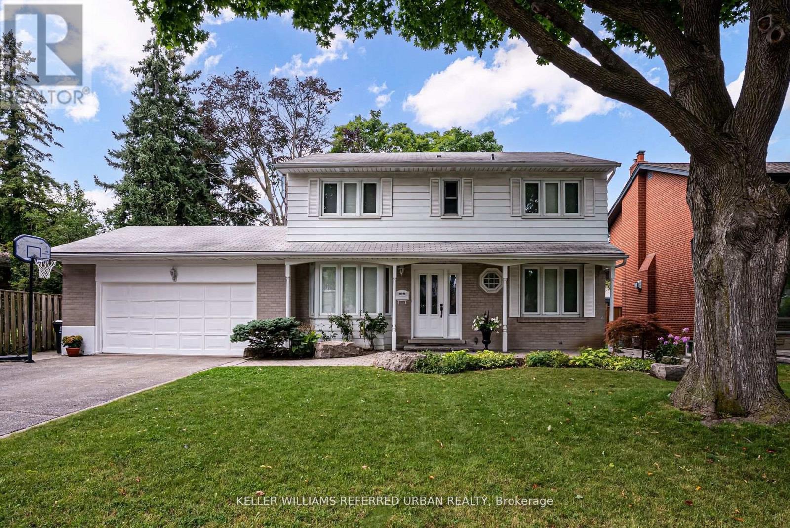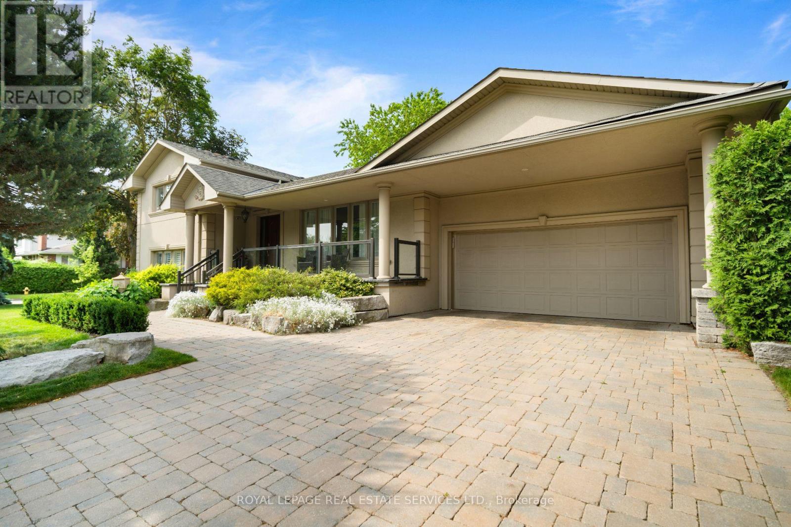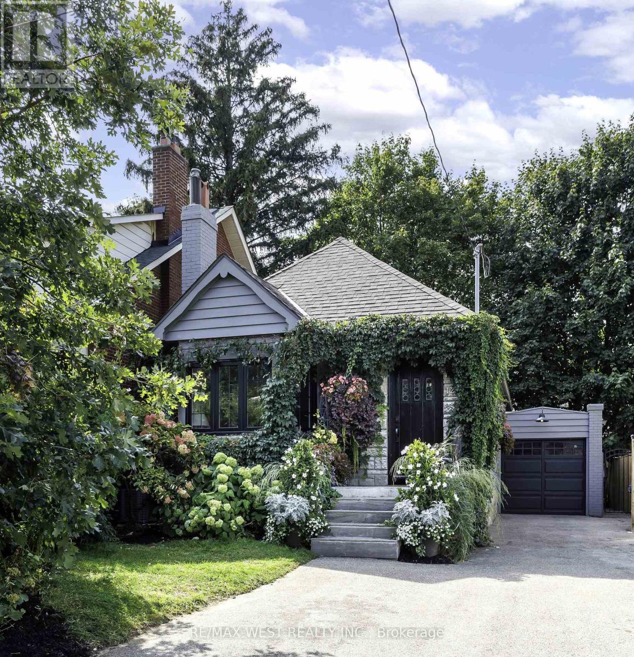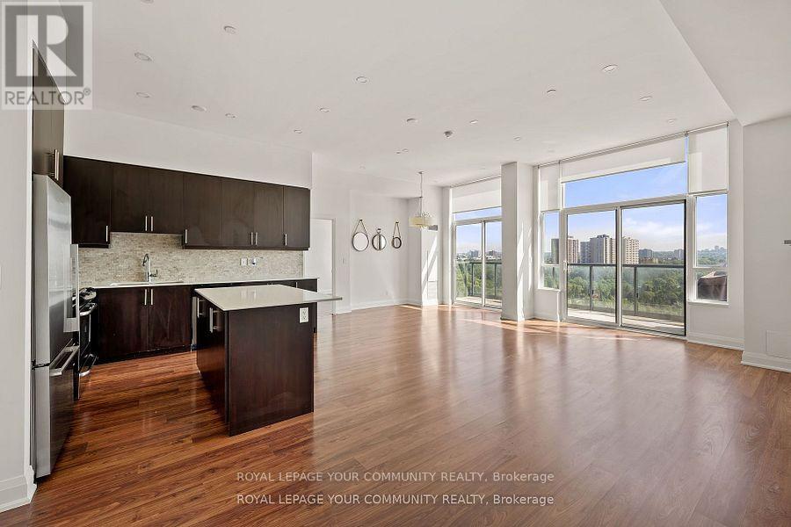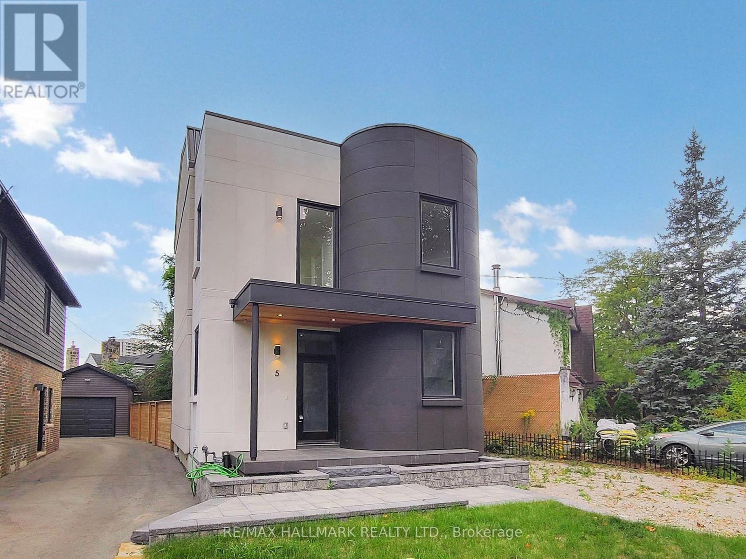- Houseful
- ON
- Toronto
- Edenbridge - Humber Valley
- 1305 Royal York Rd
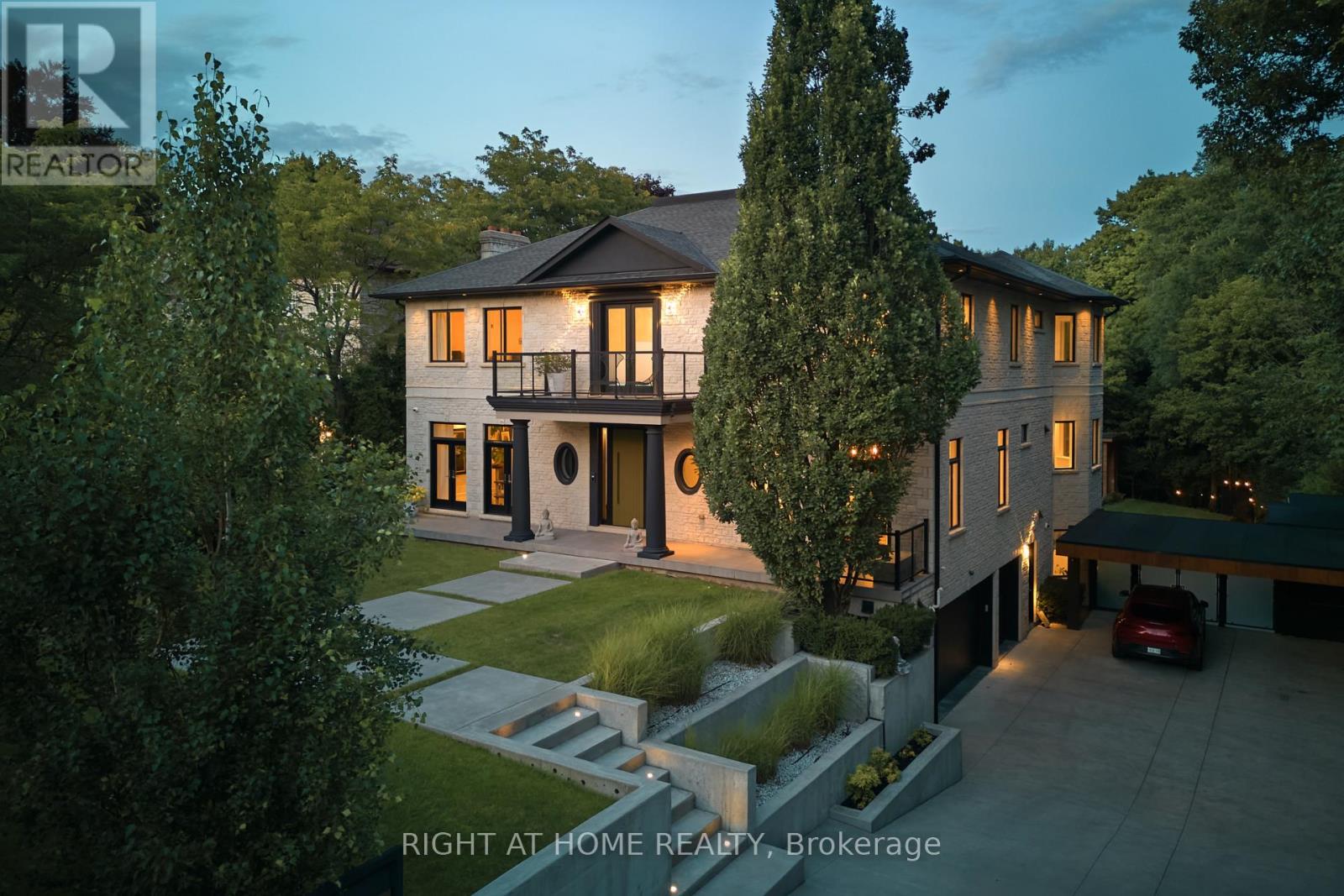
Highlights
Description
- Time on Housefulnew 2 hours
- Property typeSingle family
- Neighbourhood
- Median school Score
- Mortgage payment
An Architectural Statement of Luxury & LifestyleA rare offering in one of Torontos most sought-after neighbourhoods, this spectacular estate sits on a 91 x 210 private lot & showcases over 8,300 sq ft of exceptional living space. With 4 bedrooms, 7 bathrooms & uncompromising attention to detail, this residence is designed for those who expect the very best.The main level welcomes you with soaring ceilings, expansive windows, & elegant principal rooms, seamlessly blending modern function with timeless sophistication. An open-concept flow creates both intimacy for family living & grandeur for entertaining. 2 fireplaces & Control4 smart system ensures effortless control of lighting, audio, security, & climate.The kitchen is a true centerpiece, offering Miele top-tier appliances, custom cabinetry, & a walkout to the backyard oasis. The spacious family room is complemented by a seamless connection to outdoor living.Upstairs, retreat to the serene primary suite with a spa-inspired ensuite, walk-in dressing room & private sitting area. Secondary bedrooms are equally well-appointed, each with access to ensuites & generous closets. A finished lower level expands the living space, ideal for a home theatre, gym, or recreation area.Outside, the property transforms into a private resort. A pool & jacuzzi with cabana invite endless summer enjoyment, while the heated driveway & automated gated entrance ensure convenience & year-round ease. The 3-car garage offers ample parking & storage. This home is a complete package with uncompromising luxury, privacy & sophistication in an unbeatable location close to top schools, golf, parks & city amenities. (id:63267)
Home overview
- Cooling Central air conditioning
- Heat source Natural gas
- Heat type Forced air
- Has pool (y/n) Yes
- Sewer/ septic Sanitary sewer
- # total stories 2
- Fencing Fully fenced, fenced yard
- # parking spaces 13
- Has garage (y/n) Yes
- # full baths 4
- # half baths 3
- # total bathrooms 7.0
- # of above grade bedrooms 4
- Has fireplace (y/n) Yes
- Subdivision Edenbridge-humber valley
- Lot desc Landscaped, lawn sprinkler
- Lot size (acres) 0.0
- Listing # W12421720
- Property sub type Single family residence
- Status Active
- Primary bedroom 15m X 12m
Level: 2nd - 4th bedroom 5m X 5m
Level: 2nd - Laundry 1m X 1m
Level: 2nd - 2nd bedroom 5m X 6m
Level: 2nd - 3rd bedroom 5m X 5m
Level: 2nd - Dining room 5m X 6.5m
Level: Ground - Kitchen 7m X 6m
Level: Ground - Office 3m X 6.5m
Level: Ground - Living room 5m X 9m
Level: Ground - Family room 5m X 5m
Level: Ground - Recreational room / games room 10m X 13m
Level: Lower - Exercise room 4m X 4.5m
Level: Lower - Mudroom 5m X 5.5m
Level: Lower - Bathroom 1m X 1m
Level: Lower - Office 8m X 5m
Level: Lower
- Listing source url Https://www.realtor.ca/real-estate/28902143/1305-royal-york-road-toronto-edenbridge-humber-valley-edenbridge-humber-valley
- Listing type identifier Idx

$-14,667
/ Month

