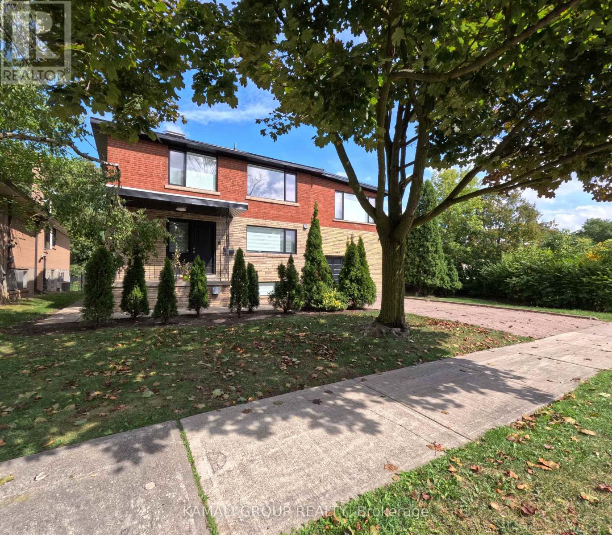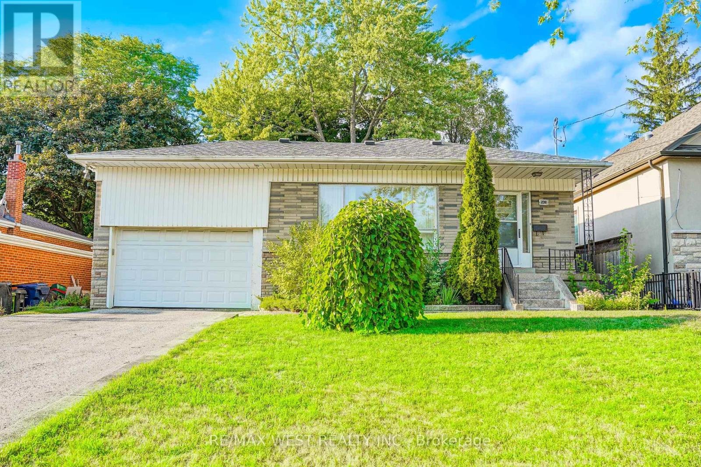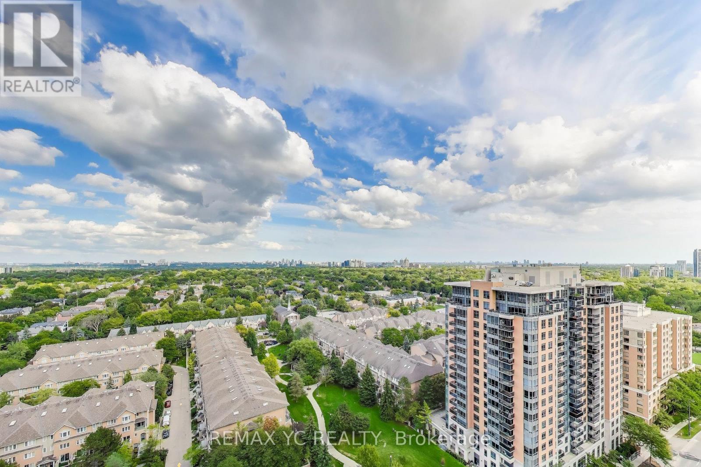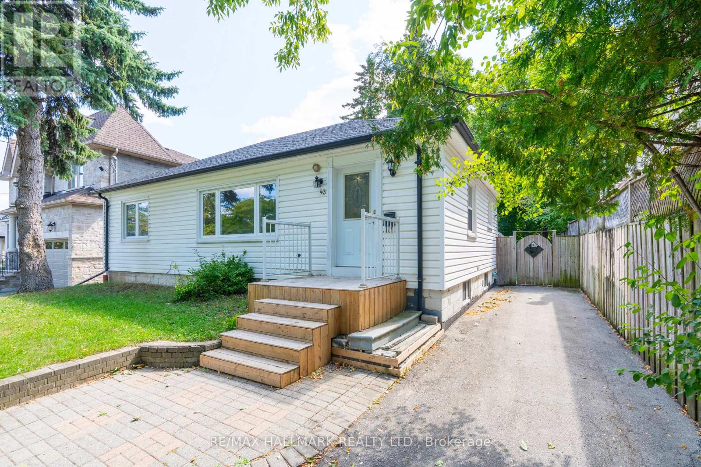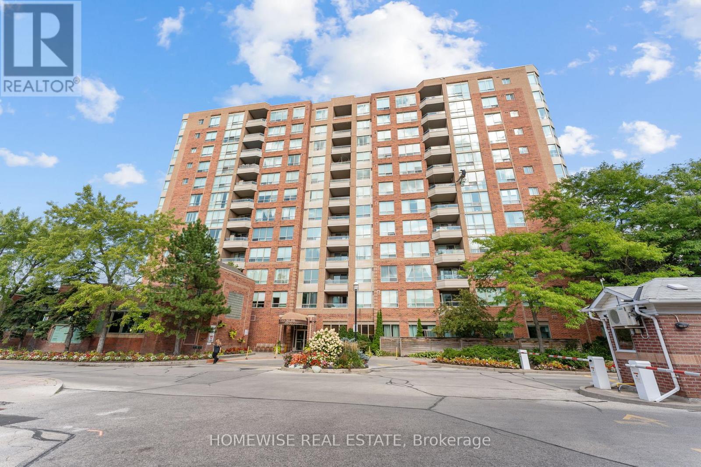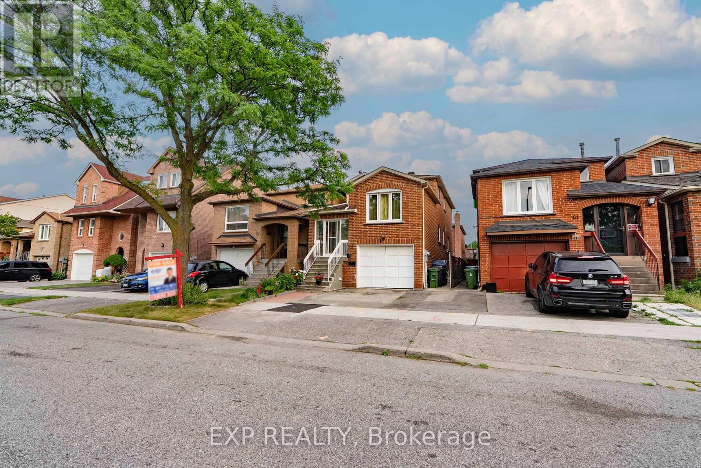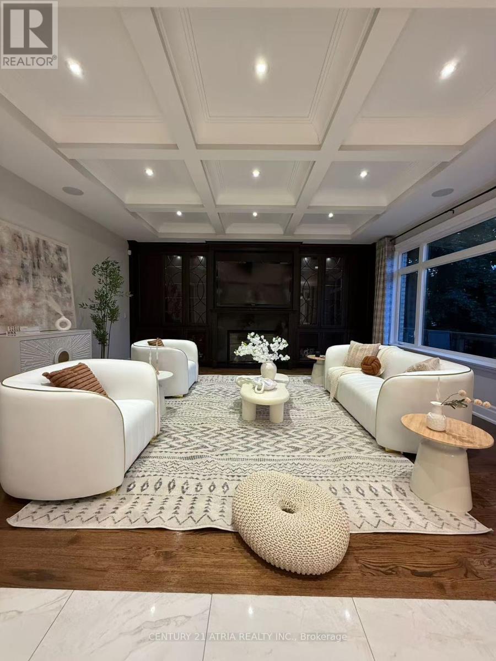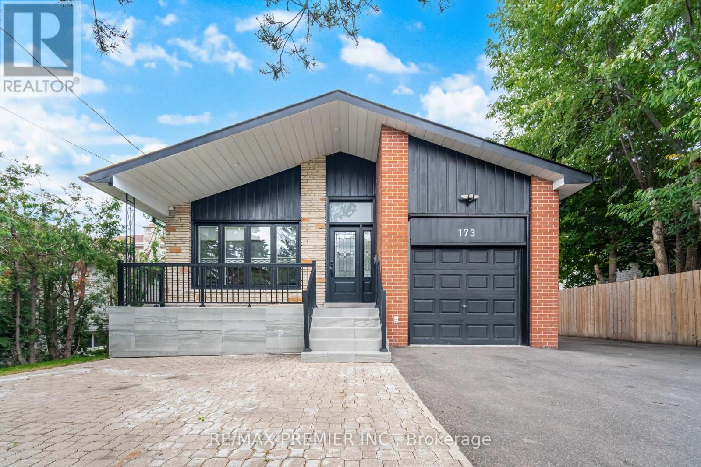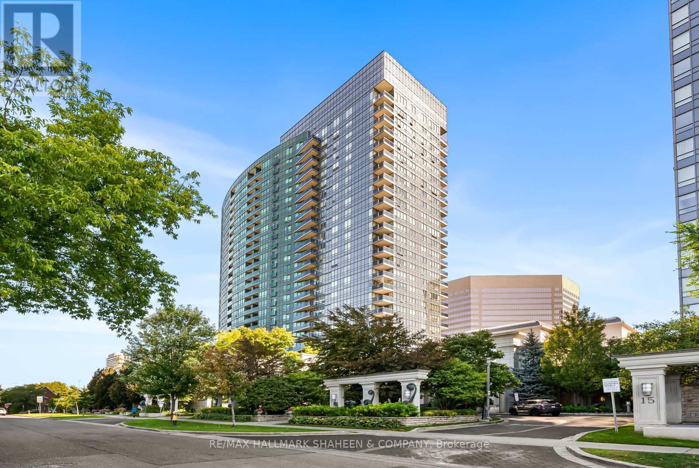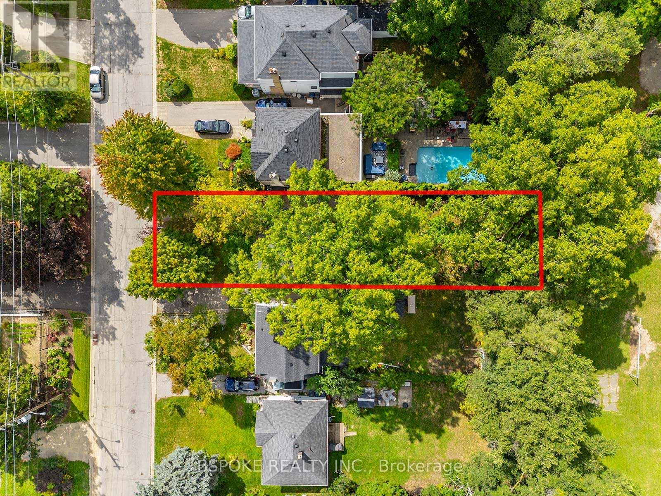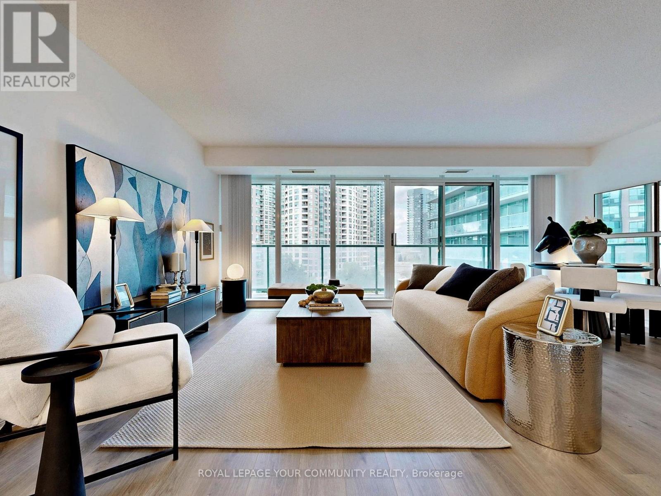- Houseful
- ON
- Toronto
- Westminster
- 1305 Steeles Ave W
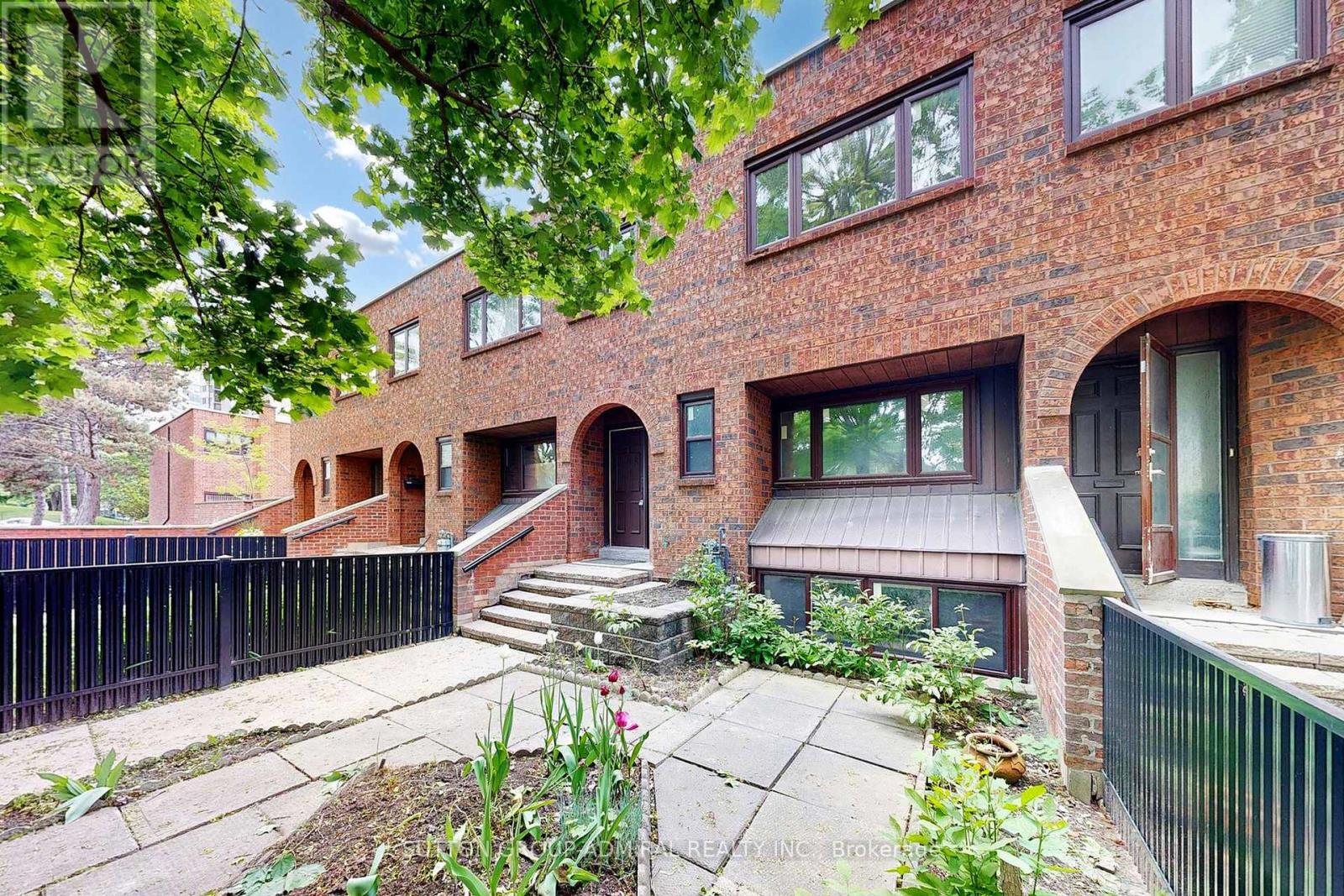
Highlights
Description
- Time on Housefulnew 33 hours
- Property typeSingle family
- Neighbourhood
- Median school Score
- Mortgage payment
*VIRTUAL STAGING* AFFORDABLE OPPORTUNITY FOR FIRST TIME BUYERS AND INVESTORS TO OWN THIS SOLID BRICK TOWNHOUSE IN A COMPLEX WITH BREATHING ROOM. HANDY PERSON CAN WORK WONDERS WITH THIS SPACIOUS HOME. ENJOY A PRIVATE GATED/FENCED FRONT YARD OR ENJOY THE SUNNY BACK YARD PATIO ADJACENT TO MATURE TREES AND SHRUBS. ELEGANT UNBLEMISHED MARBLE FLOOR TILE IN KITCHEN, POWDER ROOM AND FRONT FOYER. LIVING ROOM FIREPLACE WITH WALK OUT TO PATIO. LARGE PRIMARY BEDROOM WITH ENSUITE BATHROOM. PARQUET FLOORING ON UPPER LEVEL. HARDWOOD FLOORING/CROWN MOULDING ON MAIN FLOOR. NEW LAMINATE FLOORING IN BASEMENT. CARPET FREE! SPACIOUS BASEMENT WITH REC ROOM AND EXTRA BEDROOM/OFFICE WITH 9+ FT CEILINGS. ROUGHED IN KITCHEN IN BASEMENT. UNDERGROUND PARKING GARAGE WITH TWO PARKING SPOTS AT YOUR BACK DOOR. TTC IS JUST A MINUTE AWAY. CLOSE TO PROMENADE AND CENTERPOINT MALLS. ALL APPLIANCES, PLUMBING AND LIGHT FIXTURES SOLD 'AS IS'. DON'T MISS THIS AFFORDABLE HOME. (id:63267)
Home overview
- Cooling Central air conditioning
- Heat source Natural gas
- Heat type Forced air
- # total stories 2
- # parking spaces 2
- Has garage (y/n) Yes
- # full baths 3
- # half baths 1
- # total bathrooms 4.0
- # of above grade bedrooms 4
- Flooring Hardwood, tile, parquet, laminate
- Has fireplace (y/n) Yes
- Community features Pet restrictions
- Subdivision Westminster-branson
- Lot desc Landscaped
- Lot size (acres) 0.0
- Listing # C12388002
- Property sub type Single family residence
- Status Active
- 4th bedroom 2.69m X 3.78m
Level: Basement - Recreational room / games room 4.32m X 6.74m
Level: Basement - Living room 5.84m X 3.43m
Level: Main - Kitchen 3.18m X 3.84m
Level: Main - Dining room 4.37m X 3.78m
Level: Main - 2nd bedroom 2.9m X 5m
Level: Upper - Primary bedroom 5.13m X 5.56m
Level: Upper - 3rd bedroom 2.9m X 3.99m
Level: Upper
- Listing source url Https://www.realtor.ca/real-estate/28828924/1305-steeles-avenue-w-toronto-westminster-branson-westminster-branson
- Listing type identifier Idx

$-1,078
/ Month

