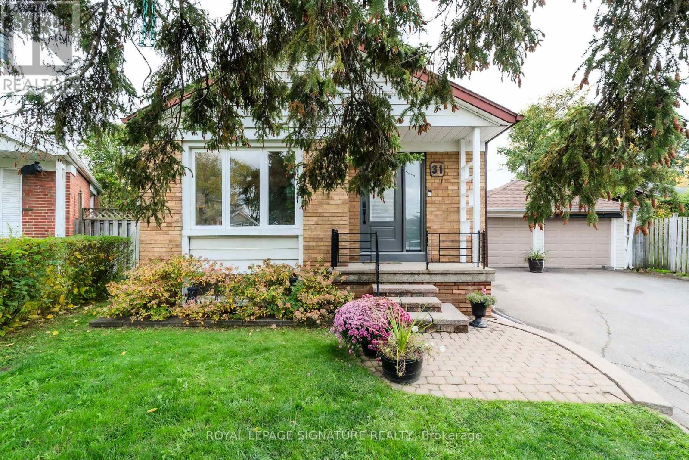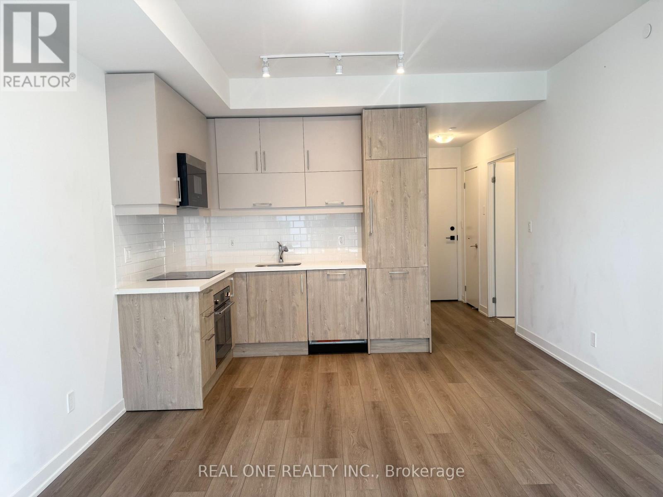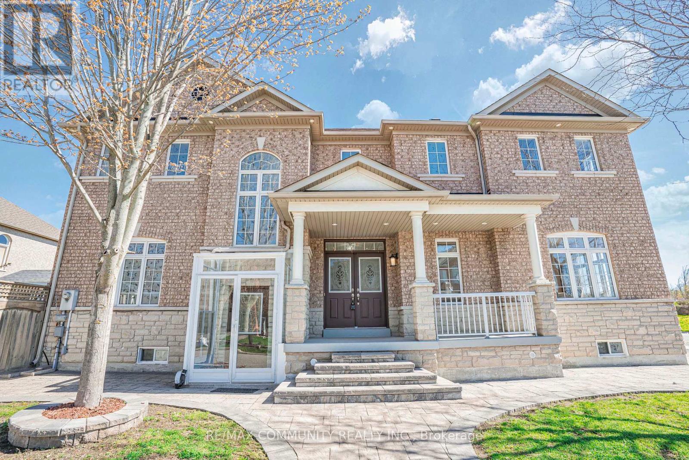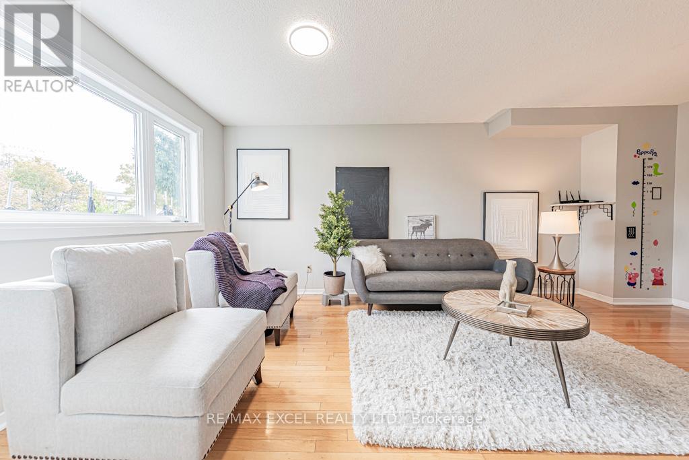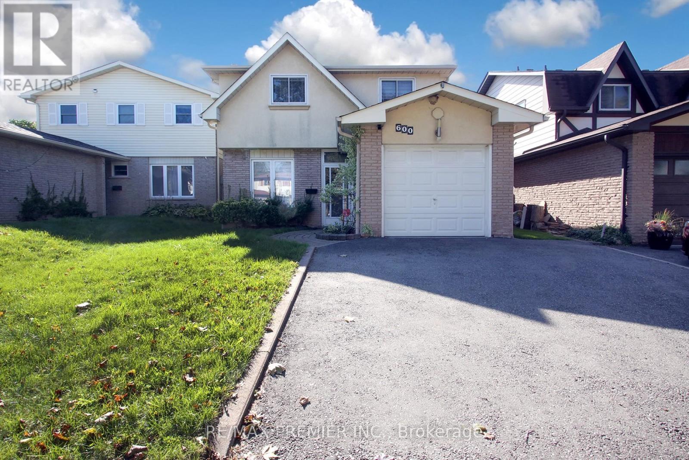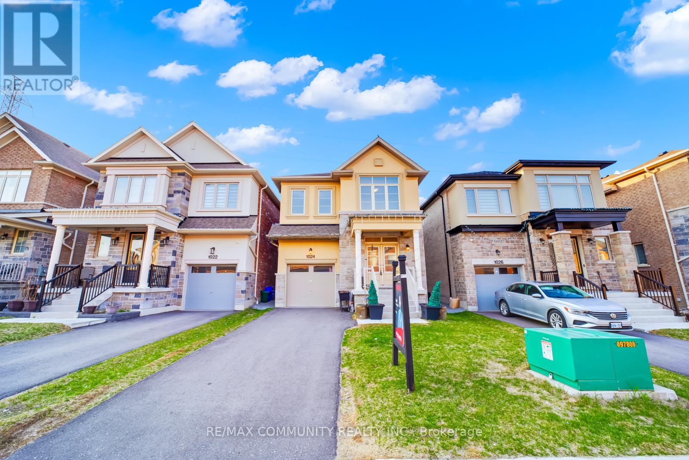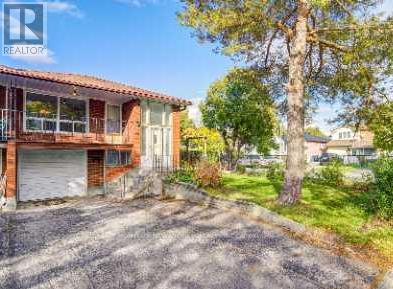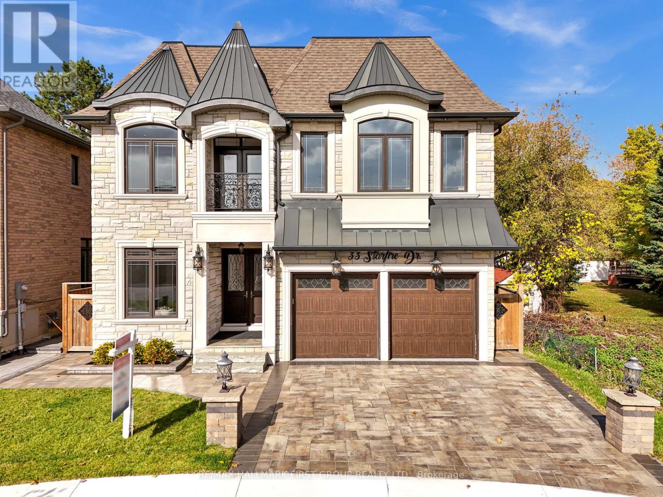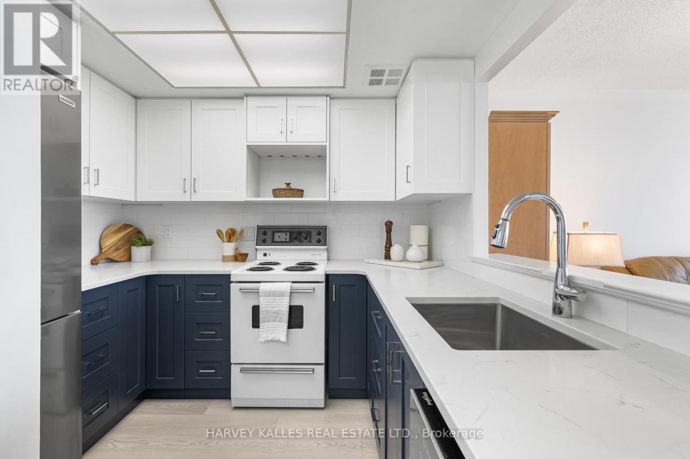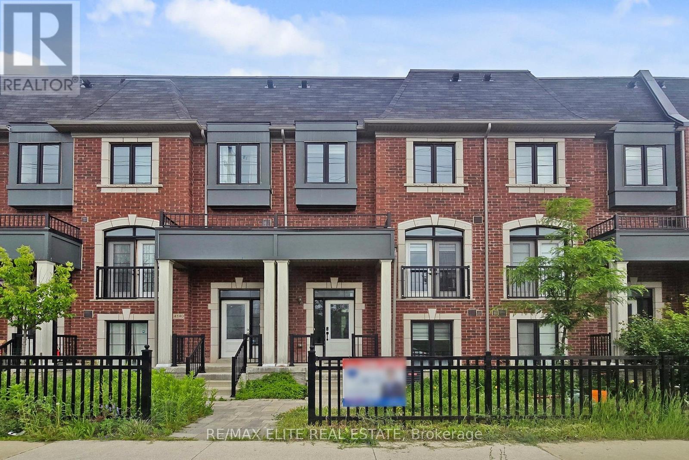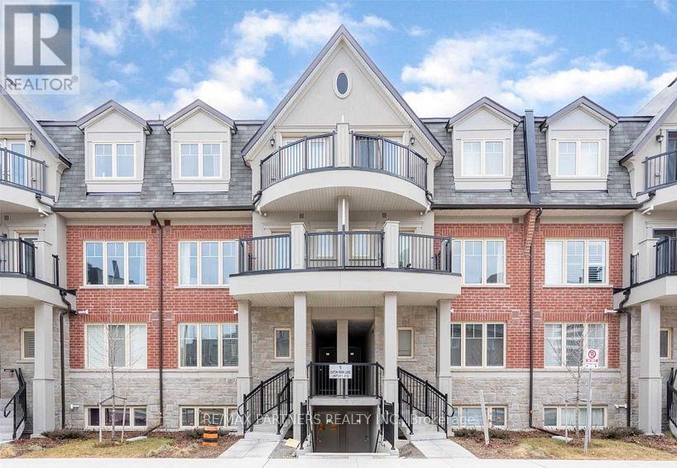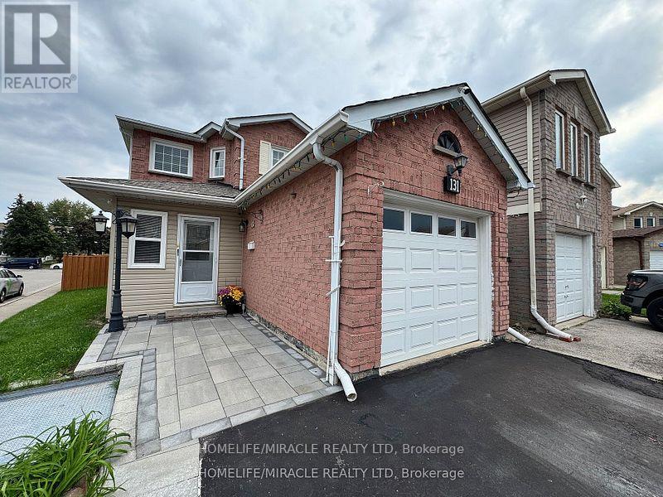
Highlights
Description
- Time on Housefulnew 26 hours
- Property typeSingle family
- Neighbourhood
- Median school Score
- Mortgage payment
Location*FULL 5BD+4WR* Detach Home. BSMT INCOME OPPORTUNITY, Large 3+2 Bedroom,2+1+1 Bath, Perfect for Growing Family/Investor with interlock frontage, Located near TTC#131,Convenient,large Encld Porch, X large Deck+BBQ area. Open Concept, Modern style Vinyl Floor Throughout 1-2 f1,Huge Windows In Rooms. Newly Painted, Renovated Kitchen WITH Modern Wifi Appliances, Quartz C/Top, Deep Double Sink, Backsplash & Lots Pot lights, Prim Bdrm W/4PcEnsuite.Fully Redone Both Stairs 2023., NEW W+D 2023, Extra widened Driving Way Easy Park 2Cars!Excellent School District! Family Friendly Neighbourhood. FULLY Renovated, Move in Ready, Steps To Schools, Parks, Mall, Place Of Worship, Restaurants, Groceries And More. Easy Access To Hwy401, TTC,& Future LRT Station, ROOF 2022, A11 OVER LED LIGHTS, 2"Vinyl Blind +Rolling Zebra Blinds. MANY UPGRADES to Type, No Disappointments, FINISHED BSMT-2BDR+1X3.PRICED to*SELL*FAST*.Furniture/Content Also for Sale. (id:63267)
Home overview
- Cooling None
- Heat source Natural gas
- Heat type Forced air
- Sewer/ septic Sanitary sewer
- # total stories 2
- Fencing Fully fenced, partially fenced, fenced yard
- # parking spaces 3
- Has garage (y/n) Yes
- # full baths 3
- # half baths 1
- # total bathrooms 4.0
- # of above grade bedrooms 5
- Flooring Vinyl, laminate
- Subdivision Malvern
- Lot desc Landscaped
- Lot size (acres) 0.0
- Listing # E12126010
- Property sub type Single family residence
- Status Active
- Bathroom 2.89m X 1.53m
Level: 2nd - Bedroom 4.66m X 3.11m
Level: 2nd - 2nd bedroom 3.96m X 2.75m
Level: 2nd - Bathroom 2.44m X 1.53m
Level: 2nd - 3rd bedroom 3.58m X 3.05m
Level: 2nd - Bathroom 1.55m X 1.55m
Level: Basement - 5th bedroom 2.9m X 2.71m
Level: Basement - Laundry 3.05m X 2.59m
Level: Basement - 4th bedroom 3.05m X 2.72m
Level: Basement - Dining room 2.31m X 2.97m
Level: Ground - Kitchen 4.88m X 2.44m
Level: Ground - Living room 5.91m X 2.97m
Level: Ground
- Listing source url Https://www.realtor.ca/real-estate/28263871/131-plumrose-pathway-toronto-malvern-malvern
- Listing type identifier Idx

$-2,542
/ Month

