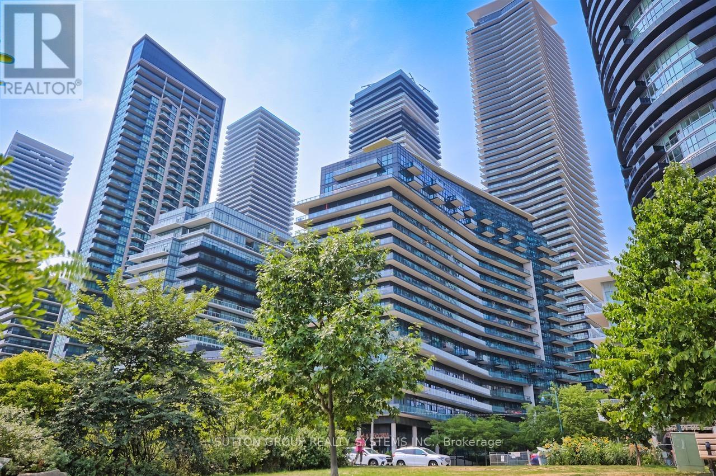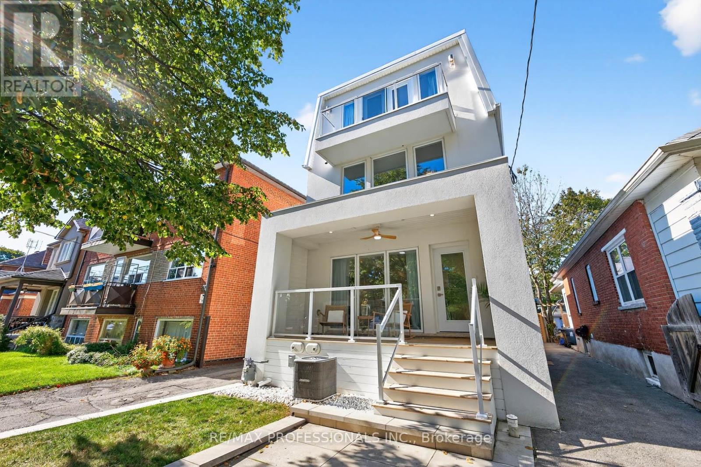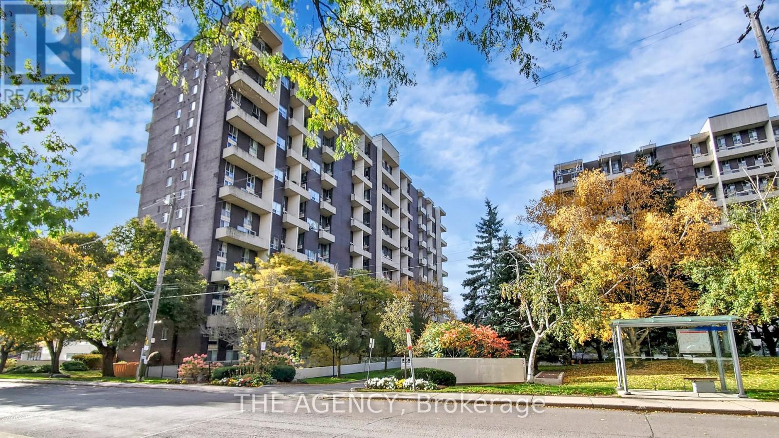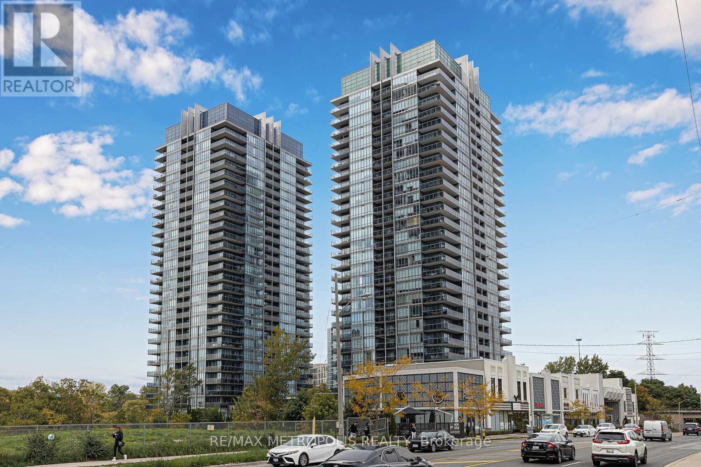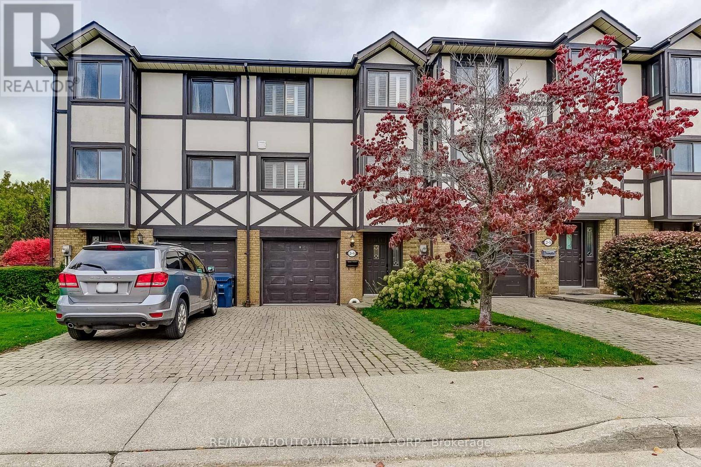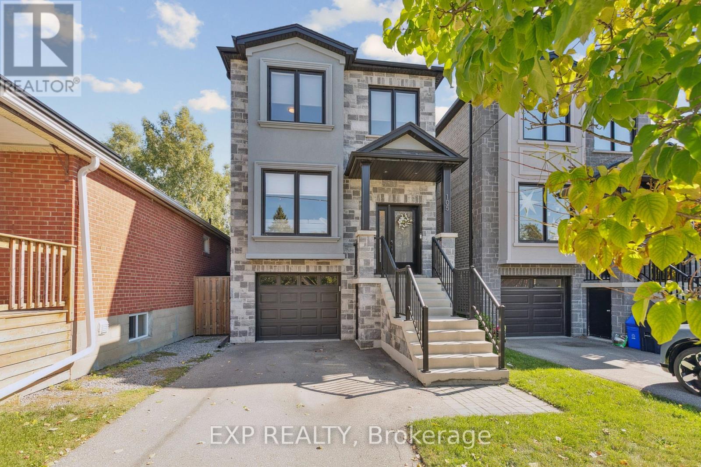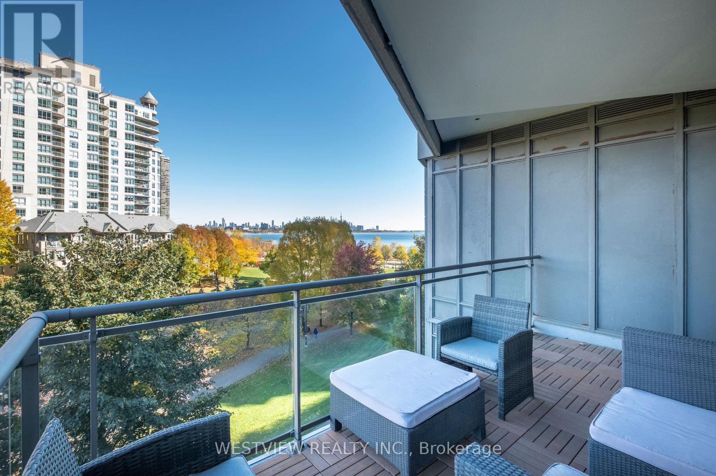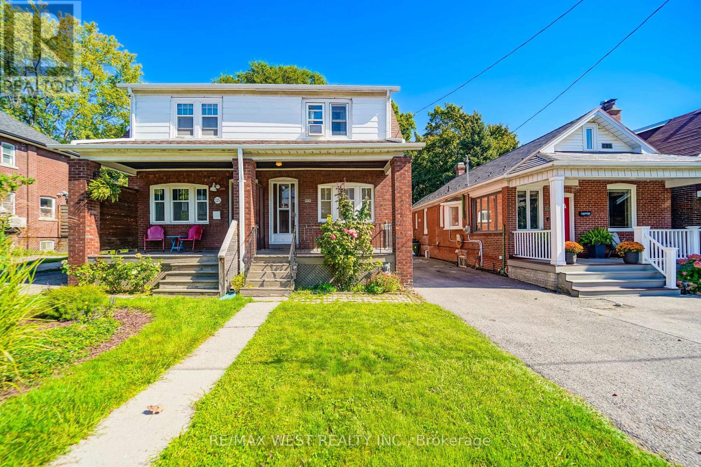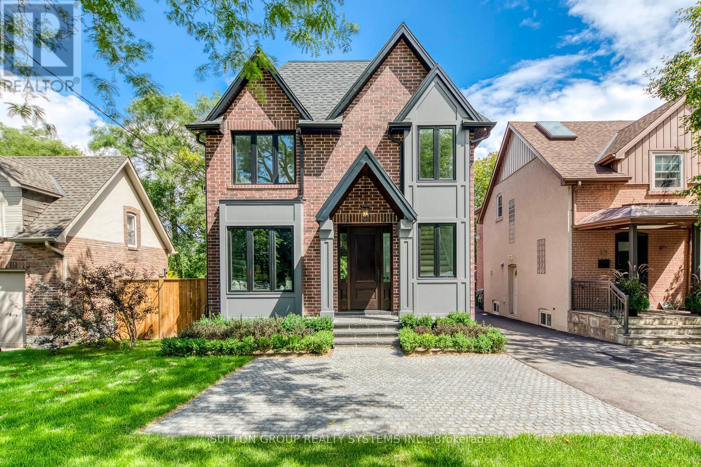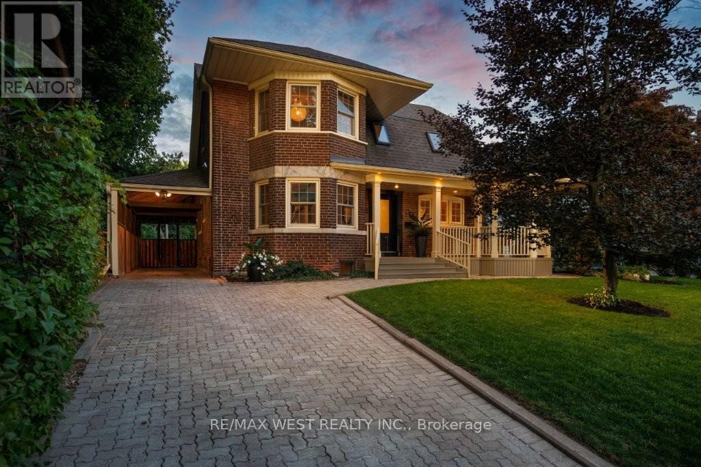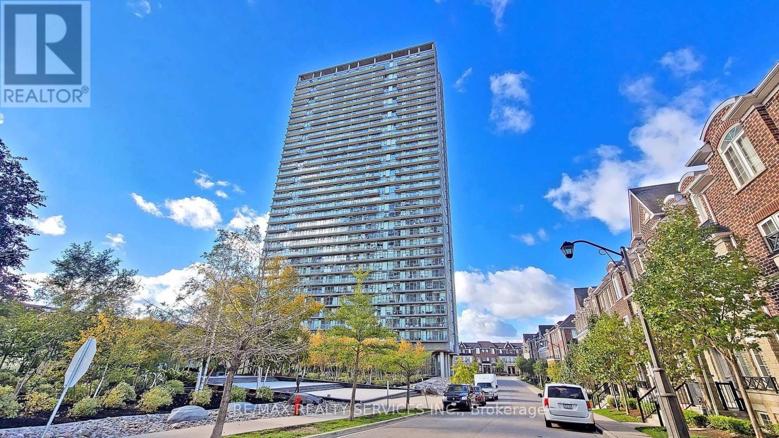- Houseful
- ON
- Toronto
- Stonegate-Queensway
- 132 251 Manitoba St S
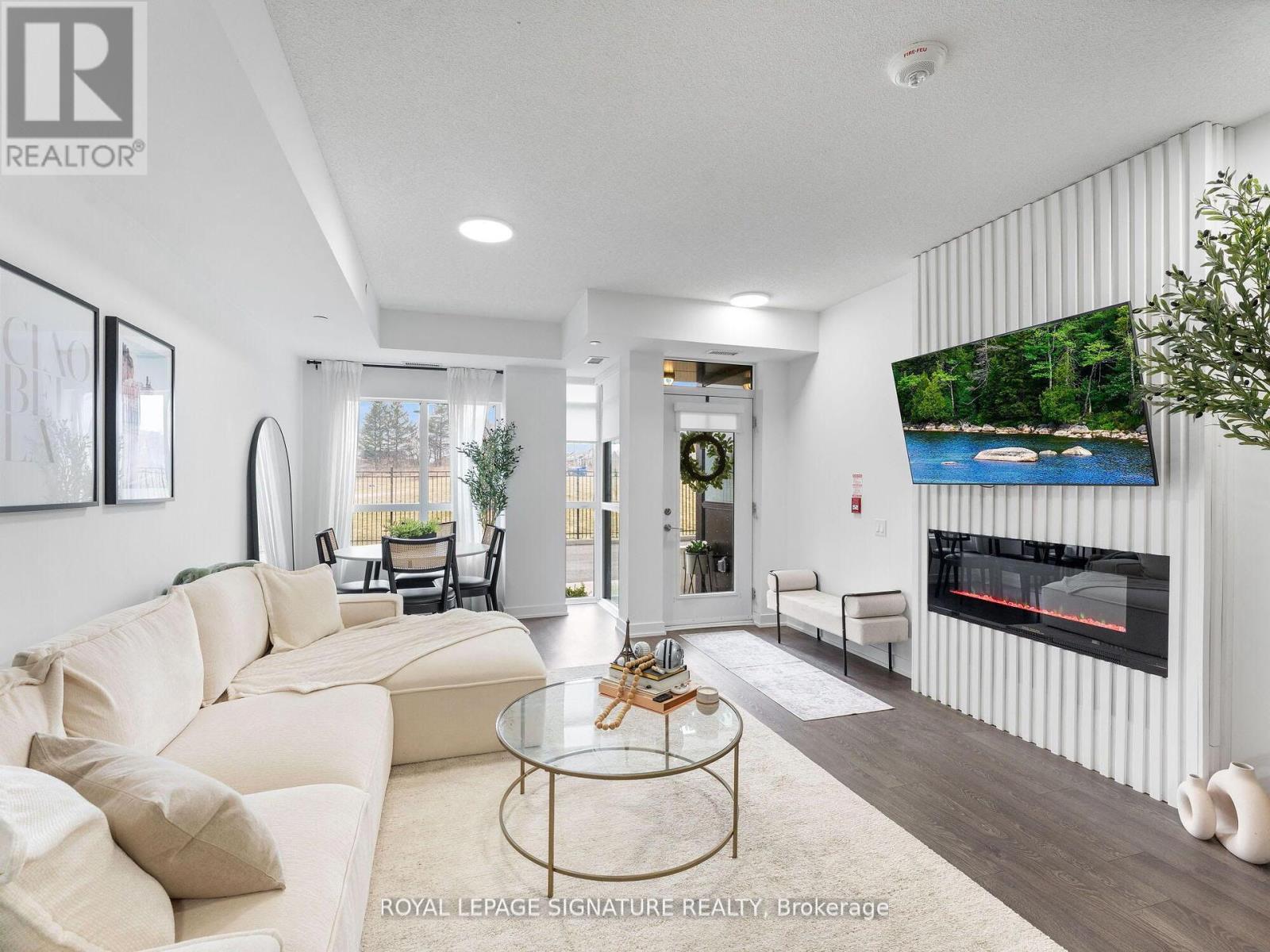
Highlights
Description
- Time on Houseful47 days
- Property typeSingle family
- Neighbourhood
- Median school Score
- Mortgage payment
Welcome to your New Home. This 2 storey condo located in the heart of Etobicoke, offers everything you need. Empire Pheonix is a newly built condo that has amazing amenities such as rooftop patio, outdoor pool, party rooms, game rooms, city views of Toronto, sauna, steam shower, lounge lobby and a full gym. This walk out unit with street access is 2 bed, 1.5 bath with over 1000 sft of living space and parking included. It has a functional open concept layout with modern finishes. Updated lighting, washroom accents, custom electric fireplace feature wall and custom window blinds are a beautiful addition. Unobstructed Park views with private access to your unit is perfect for young families and pet owners. The unit oversees the new park that is a wonderful addition to the community and has a running track, soccer field,water park and gated dog park. This unit is close to shops, the QEW, Lakeshore, Downtown Toronto, parks, public transit, GO Mimico and more. Don't miss the opportunity to own in this thriving area. (id:63267)
Home overview
- Cooling Central air conditioning
- Heat source Natural gas
- Heat type Forced air
- Has pool (y/n) Yes
- # total stories 2
- # parking spaces 1
- Has garage (y/n) Yes
- # full baths 1
- # half baths 1
- # total bathrooms 2.0
- # of above grade bedrooms 2
- Has fireplace (y/n) Yes
- Community features Pets allowed with restrictions
- Subdivision Mimico
- Water body name Lake ontario
- Lot size (acres) 0.0
- Listing # W12398680
- Property sub type Single family residence
- Status Active
- Bedroom 3m X 3m
Level: 2nd - Bathroom Measurements not available
Level: 2nd - 2nd bedroom 2.5m X 2.16m
Level: 2nd - Dining room 2.4m X 1.82m
Level: Main - Living room 3.35m X 4.11m
Level: Main - Bathroom Measurements not available
Level: Main - Kitchen 3m X 2.6m
Level: Main
- Listing source url Https://www.realtor.ca/real-estate/28852176/132-251-manitoba-street-s-toronto-mimico-mimico
- Listing type identifier Idx

$-1,434
/ Month

