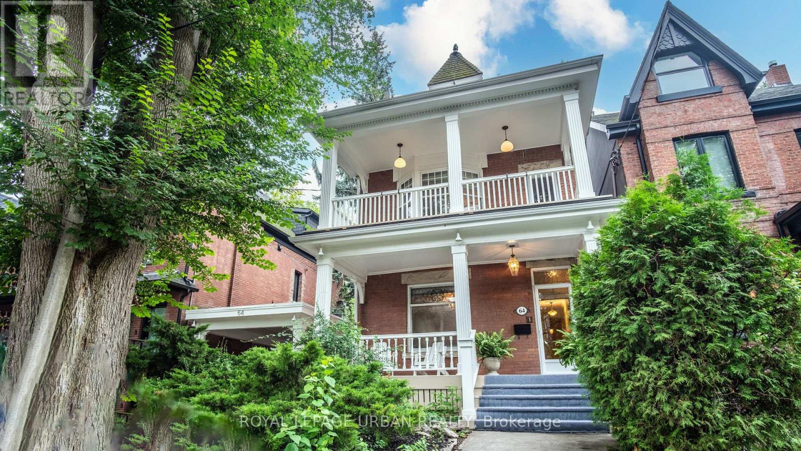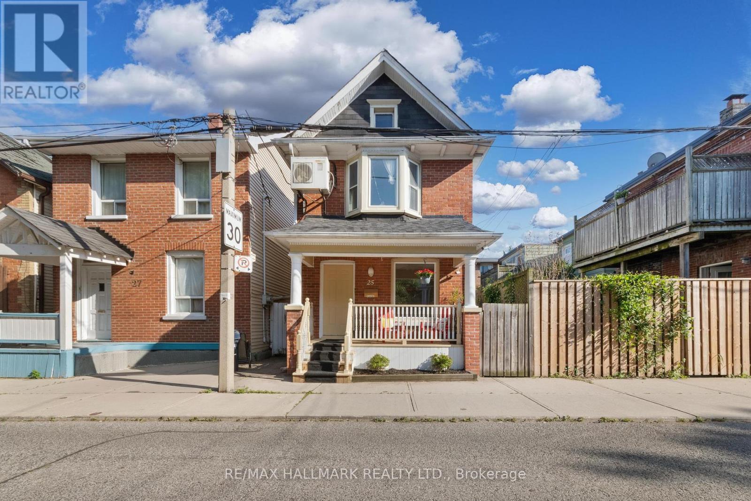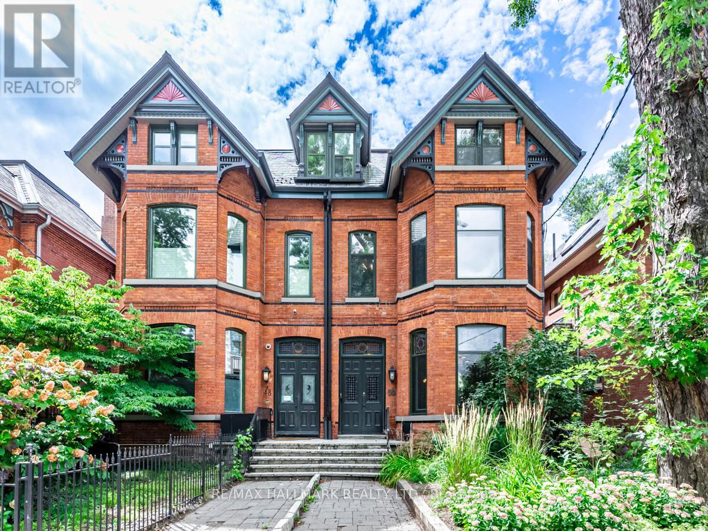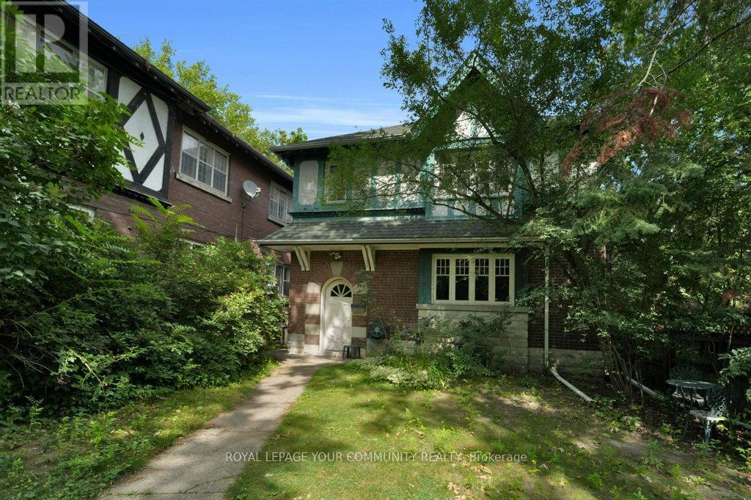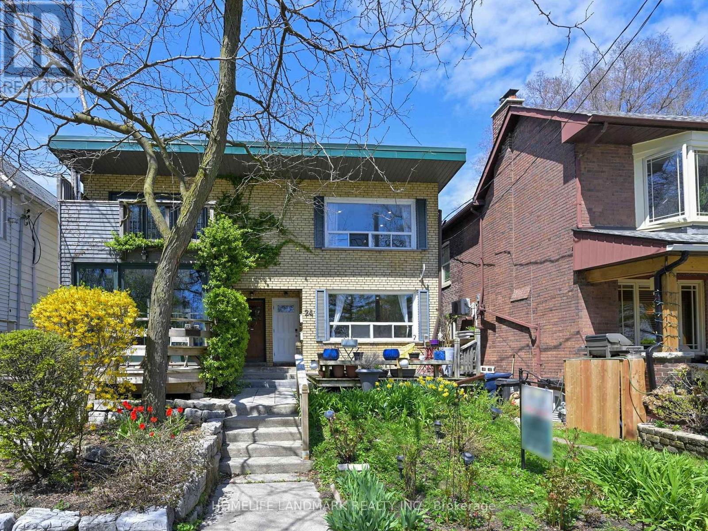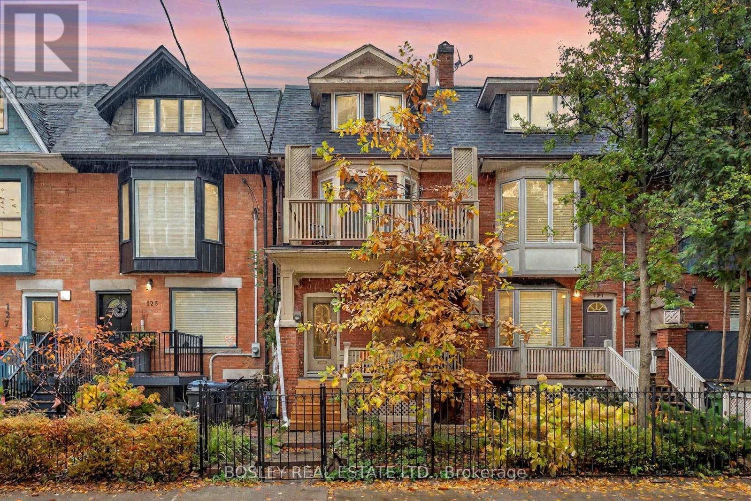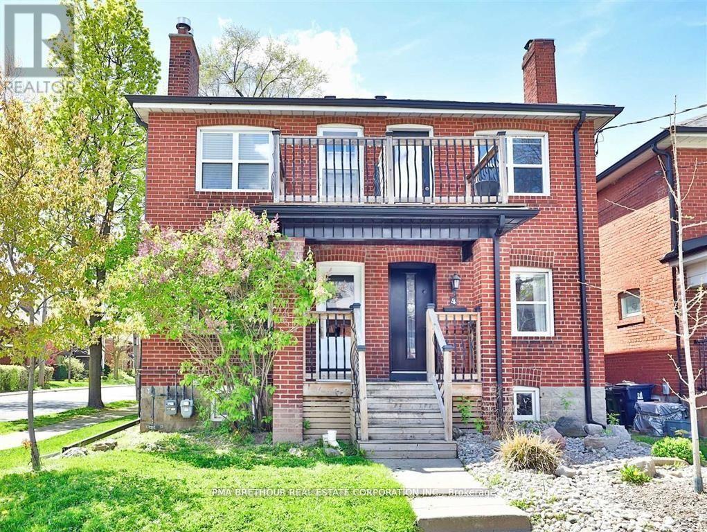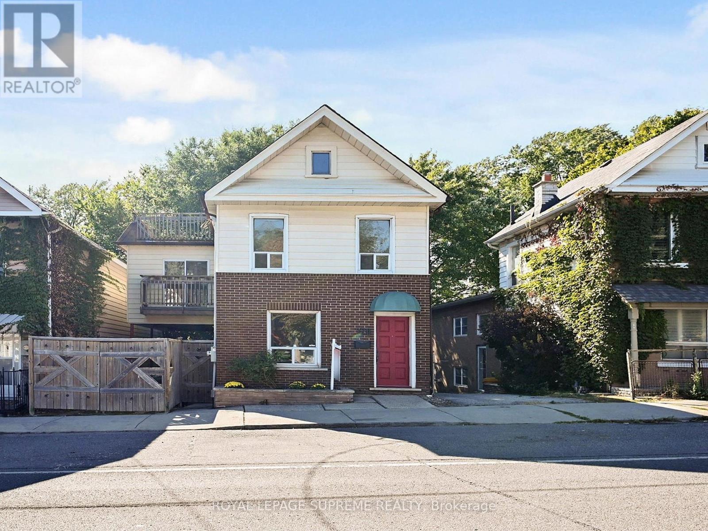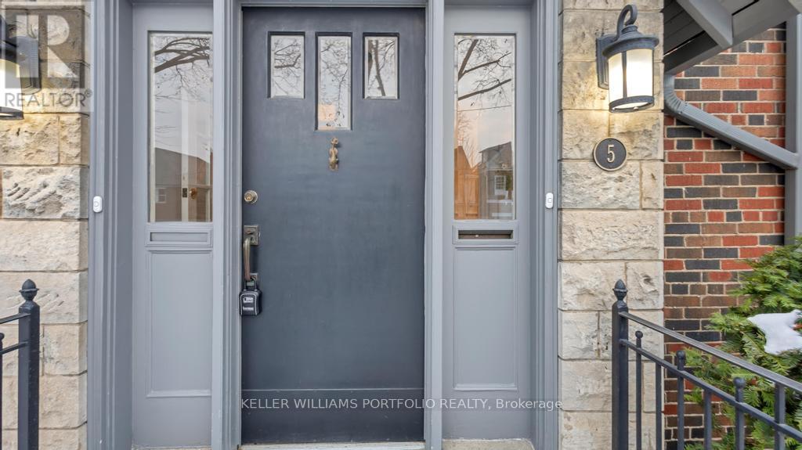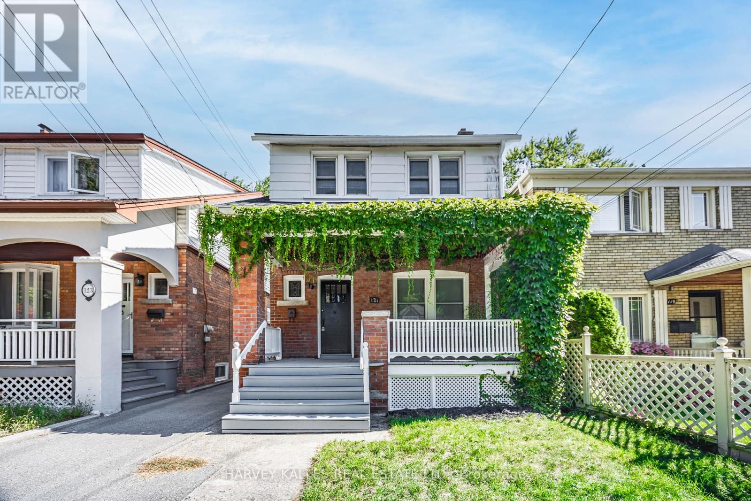- Houseful
- ON
- Toronto
- Leslieville
- 133 Galt Ave
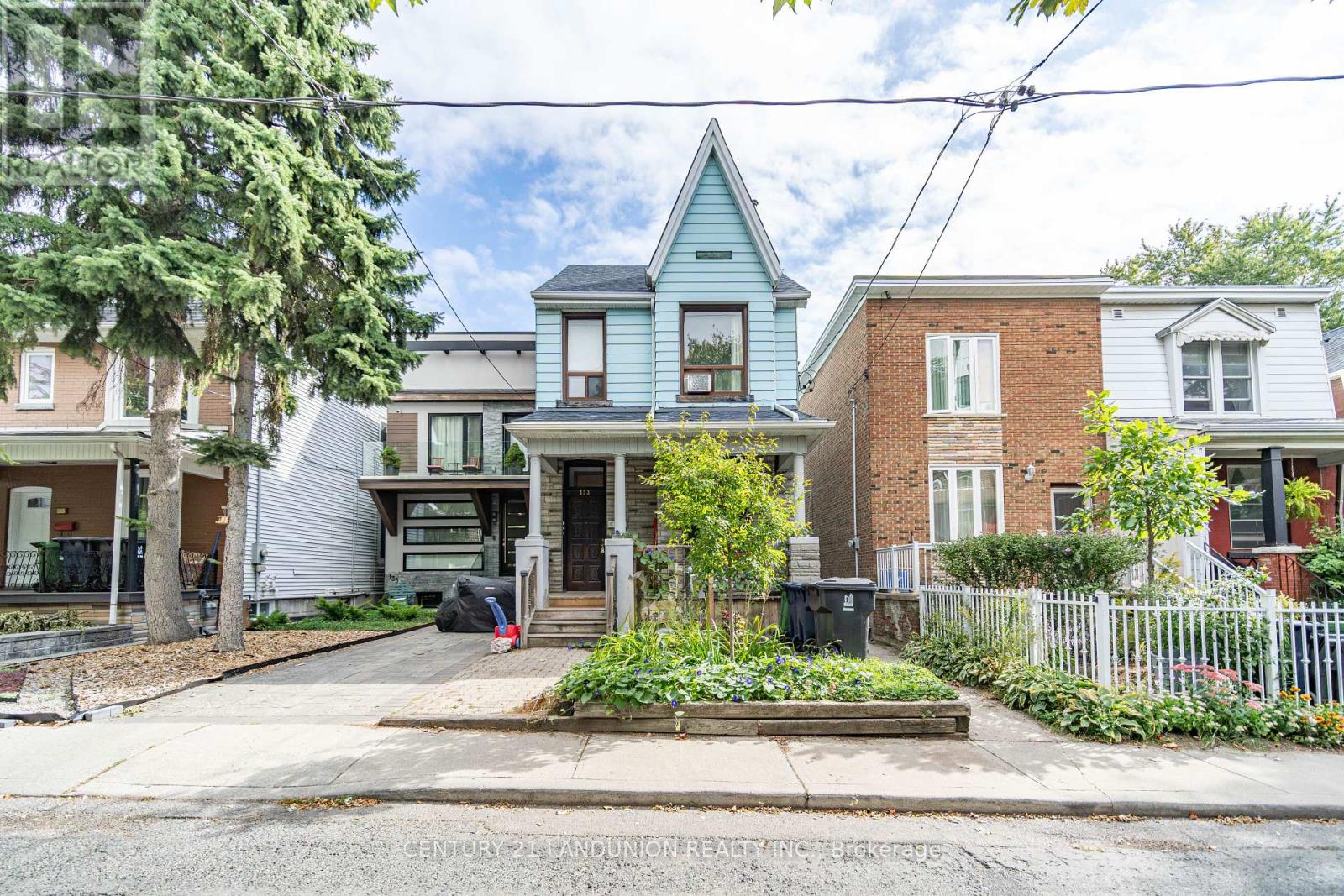
Highlights
Description
- Time on Housefulnew 10 hours
- Property typeMulti-family
- Neighbourhood
- Median school Score
- Mortgage payment
Legal Triplex in Prime South Riverdale Location - Exceptional Investment Opportunity! Located One Block West Of Jones Avenue, Just North Of Gerrard. On A Quiet, Tree-Lined Residential Street. This Fully Legal Triplex Features Three 2-Bedroom, 1-Bath Units, Each With Its Own Open-Concept Layout, Full Bathroom And Kitchen. Coin-Op Laundry. Separate Entrance. The Main Floor Offers An Open-Concept Design With Lots Of Sunshine. The Upper Unit Features A Walk-Out To Its Own Private Balcony And Upstairs Attic , While The Lower Unit Boasts Its Spacious Open-Concept Kitchen and Living Area. All Three Units Are Currently Tenant-Occupied With Great Annual Cash Flow For The Owner. The Property Includes 2 Parking Spaces. Enjoy Unbeatable Convenience With Half A Block From Streetcars And Buses, Walking Distance To Gerrard Square, And Just A Few Minutes Ride To The Beach, Shopping, Groceries, Schools, And Vibrant Queen St East And Danforth Ave. Don't Miss This Chance To Own A Turnkey Income Detached Property In One Of Toronto's Most Desirable Neighborhoods! (id:63267)
Home overview
- Heat source Natural gas
- Heat type Forced air
- Sewer/ septic Sanitary sewer
- # total stories 2
- # parking spaces 2
- # full baths 3
- # total bathrooms 3.0
- # of above grade bedrooms 6
- Flooring Hardwood, tile
- Has fireplace (y/n) Yes
- Subdivision South riverdale
- Lot size (acres) 0.0
- Listing # E12420536
- Property sub type Multi-family
- Status Active
- 2nd bedroom 4m X 3.5m
Level: 2nd - Living room 4m X 4.5m
Level: 2nd - Bedroom 4m X 3.5m
Level: 2nd - Kitchen 3m X 3.5m
Level: 2nd - Living room 3.5m X 5.5m
Level: Basement - Bedroom 3m X 3.5m
Level: Basement - Kitchen 3.5m X 5.5m
Level: Basement - 2nd bedroom 4m X 3.5m
Level: Basement - Kitchen 4.25m X 3.5m
Level: Main - Living room 4.5m X 3.5m
Level: Main - Foyer 1.2m X 2.5m
Level: Main - Bedroom 4m X 3.5m
Level: Main - 2nd bedroom 4m X 3.5m
Level: Main
- Listing source url Https://www.realtor.ca/real-estate/28899599/133-galt-avenue-toronto-south-riverdale-south-riverdale
- Listing type identifier Idx

$-3,195
/ Month

