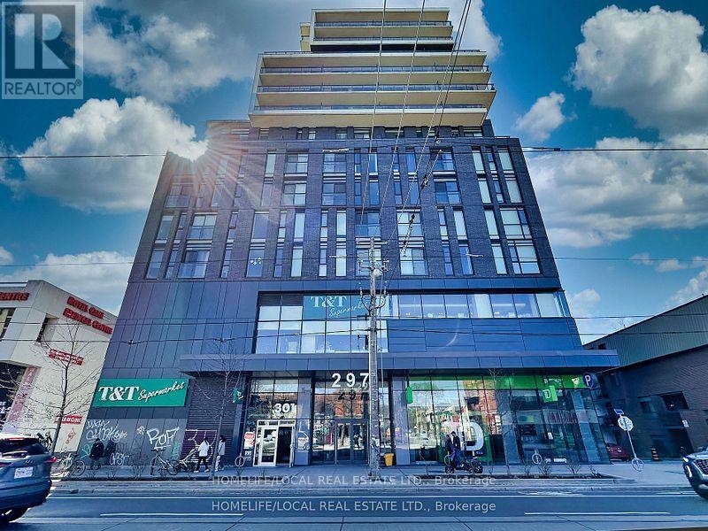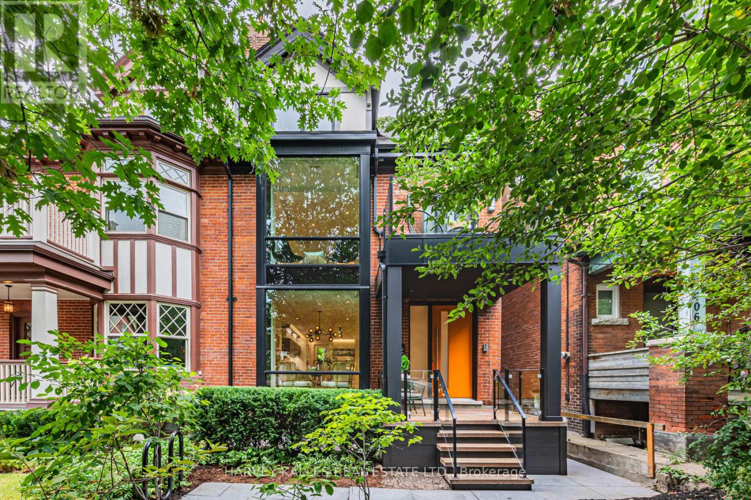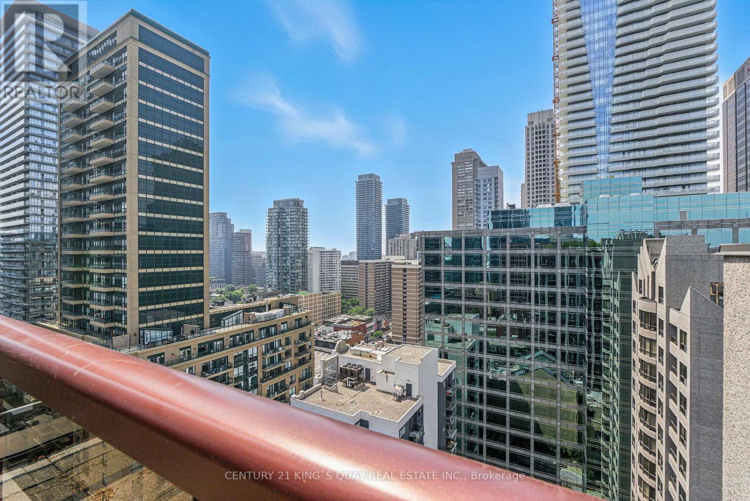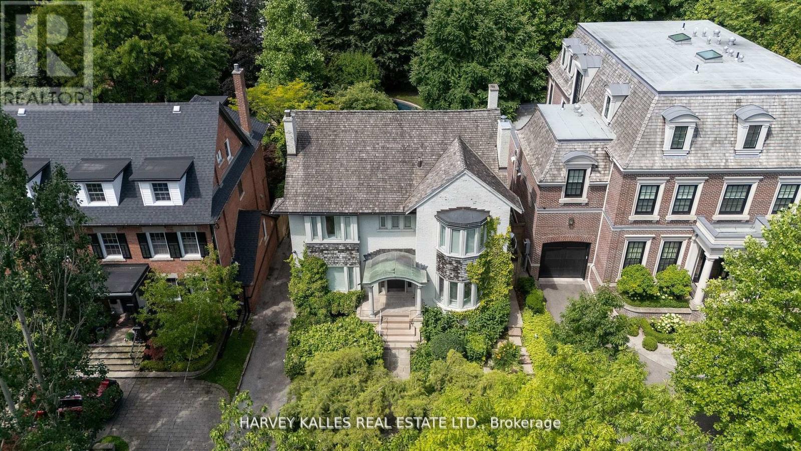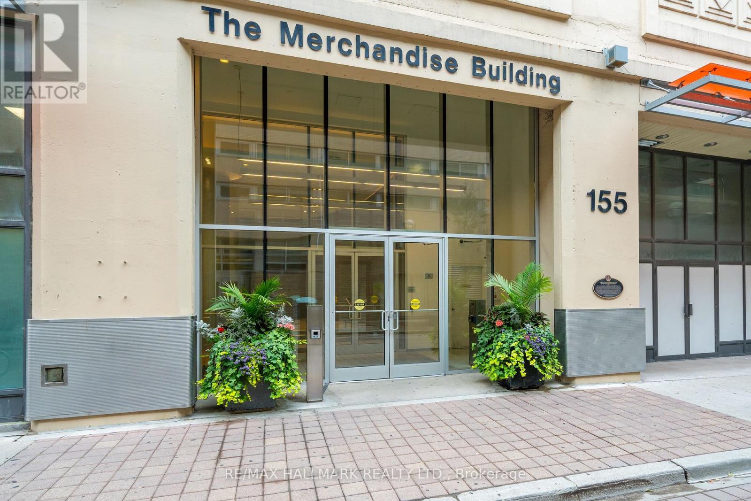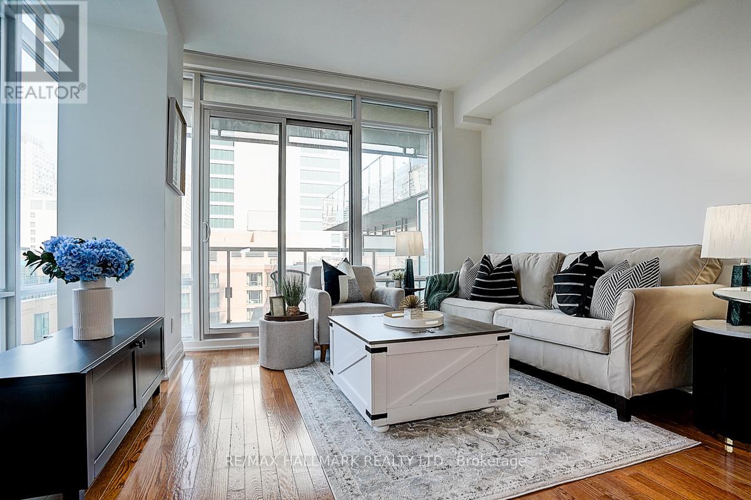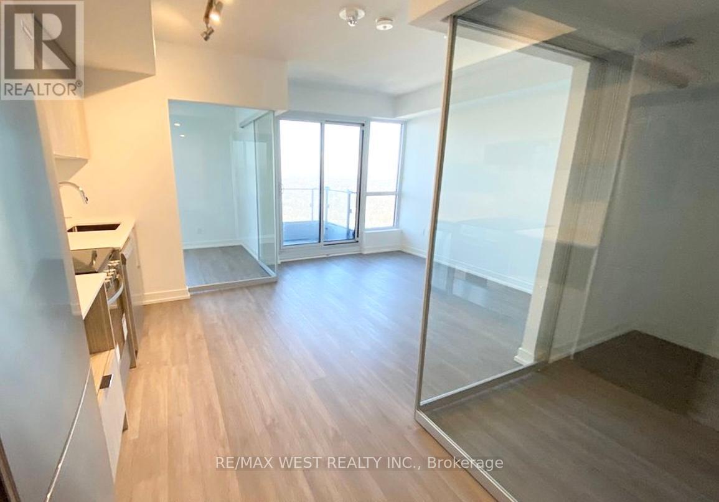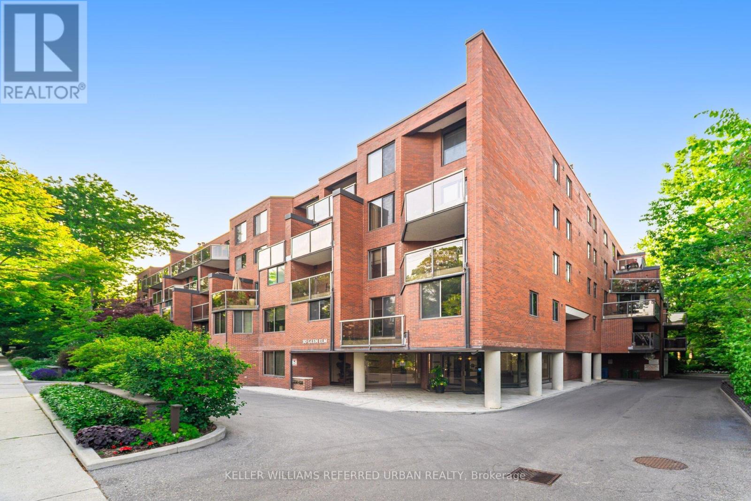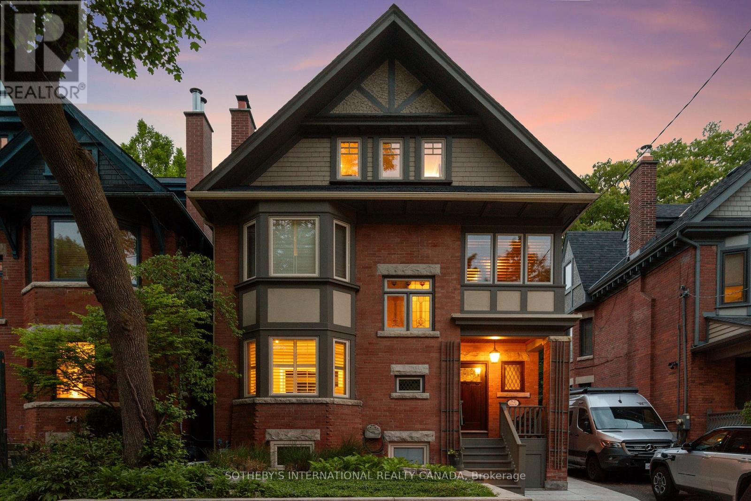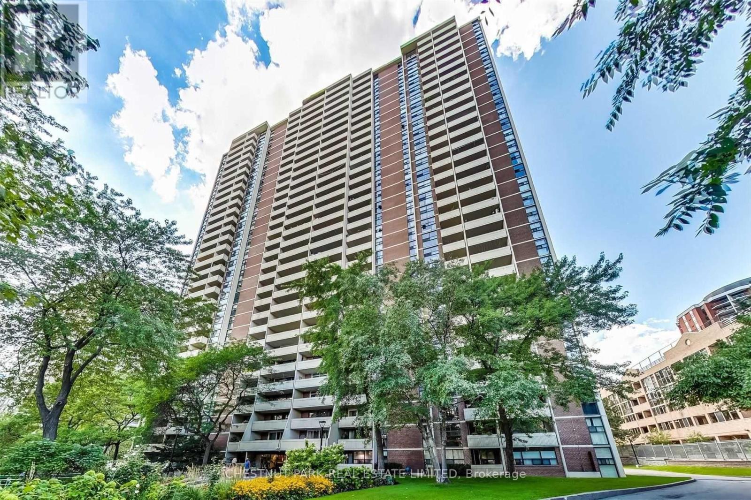- Houseful
- ON
- Toronto
- Summerhill
- 133 Macpherson Ave
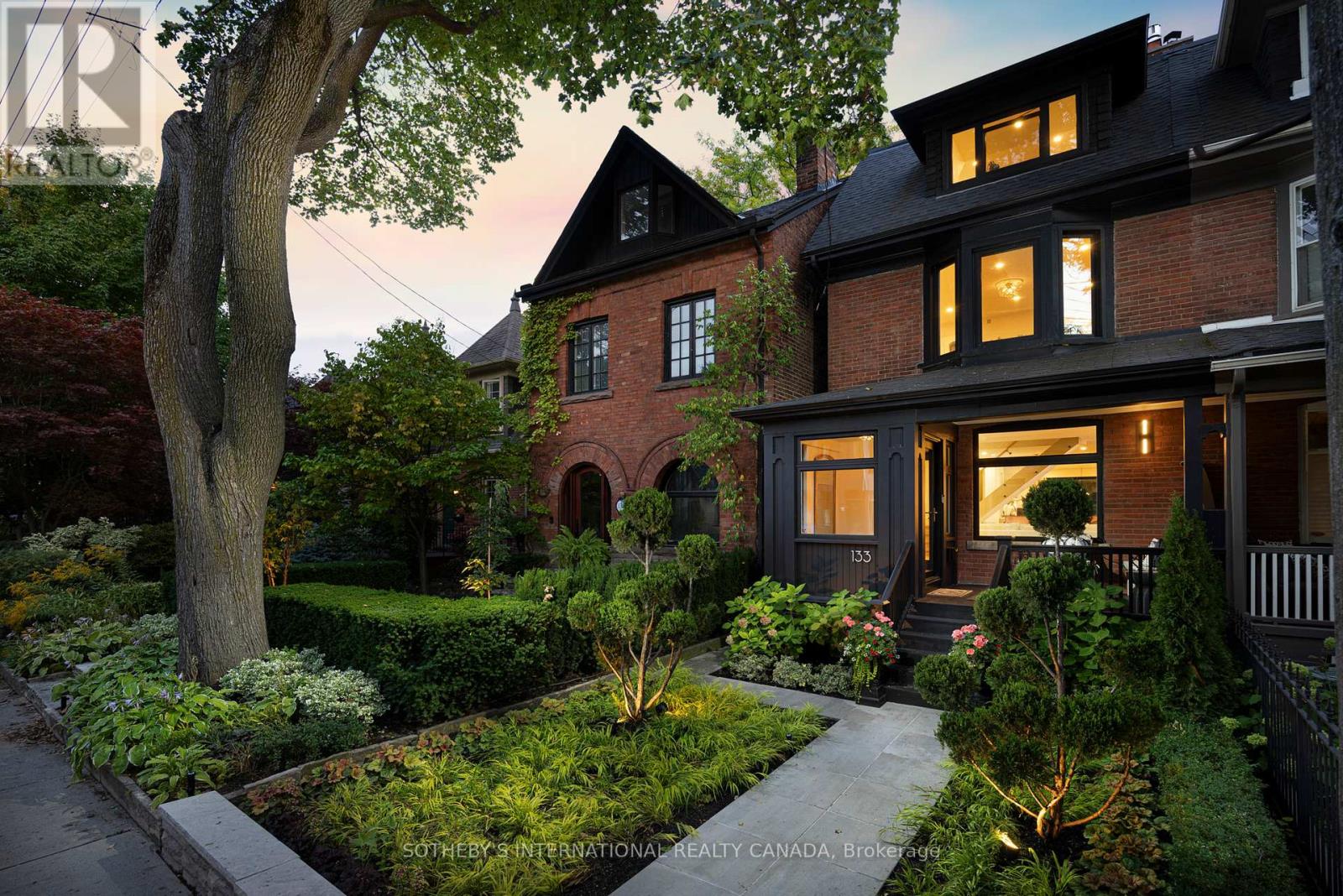
Highlights
Description
- Time on Housefulnew 3 hours
- Property typeSingle family
- Neighbourhood
- Mortgage payment
Nestled on Macpherson Avenue, one of Summerhill's most desirable streets, this extensively renovated, three-story home offers refined living with laneway access and two-car parking. The residence showcases elegant finishes throughout, including acustom kitchen with built-in bar, premium Fisher & Paykel appliances, and a welcomingfront foyer with heated flooring.The four-bedroom, three-and-a-half-bath layout provides comfort and versatility. Themain floor features an open-concept living space with a powder room, while the primarysuite offers a private walk-through to a spacious walk-in closet and a spa-like, four-pieceensuite. A third-floor retreat includes two bedrooms, a three-piece bath, and a privaterooftop deck, perfect for entertaining or relaxing. Fully finished lower floor with separate entrance, potential nanny/ in-law suite.Additional highlights include multiple custom closets, organizers, and German-style tilt/ turn windows. (id:63267)
Home overview
- Cooling Central air conditioning
- Heat source Natural gas
- Heat type Forced air
- Sewer/ septic Sanitary sewer
- # total stories 3
- Fencing Fenced yard
- # parking spaces 2
- # full baths 3
- # half baths 1
- # total bathrooms 4.0
- # of above grade bedrooms 5
- Flooring Hardwood, laminate, tile
- Subdivision Annex
- Lot desc Lawn sprinkler
- Lot size (acres) 0.0
- Listing # C12405913
- Property sub type Single family residence
- Status Active
- Bedroom 4.3m X 4.66m
Level: 2nd - 2nd bedroom 3.11m X 3.75m
Level: 2nd - 3rd bedroom 4.23m X 3.93m
Level: 3rd - 4th bedroom 3.35m X 5.09m
Level: 3rd - Recreational room / games room 6.43m X 4.6m
Level: Lower - Mudroom 9.27m X 3.62m
Level: Lower - Office 9.27m X 3.62m
Level: Lower - Kitchen 4.99m X 3.78m
Level: Main - Dining room 3.69m X 3.66m
Level: Main - Foyer 2.34m X 1.55m
Level: Main - Living room 5.73m X 4.6m
Level: Main
- Listing source url Https://www.realtor.ca/real-estate/28867886/133-macpherson-avenue-toronto-annex-annex
- Listing type identifier Idx

$-8,397
/ Month


